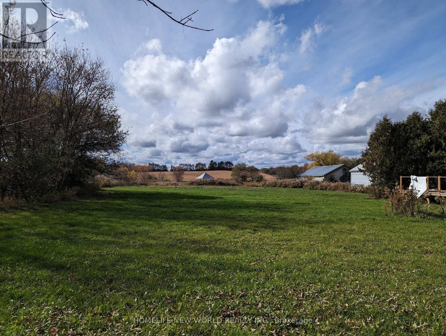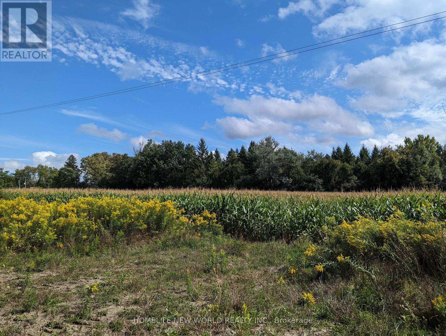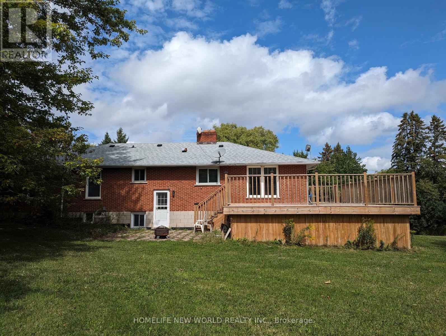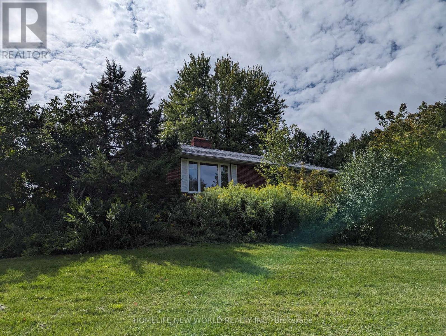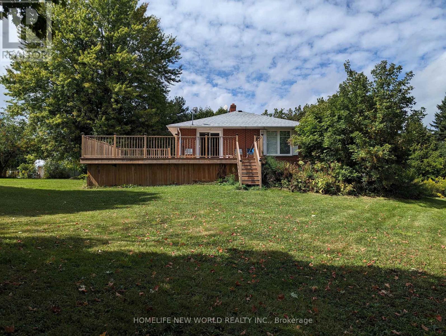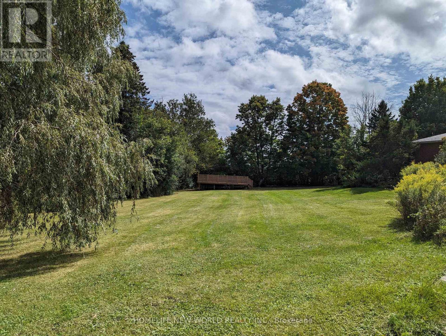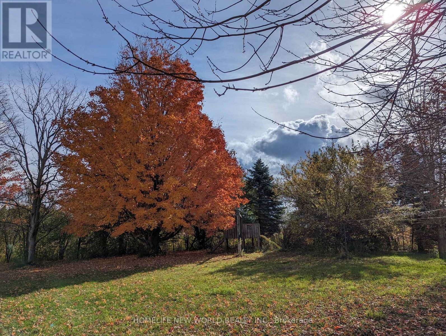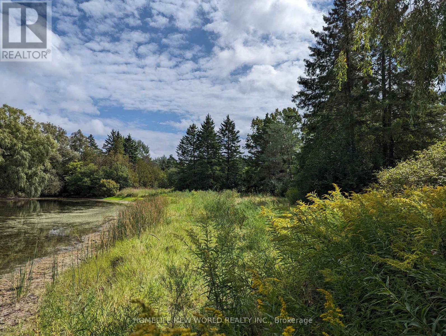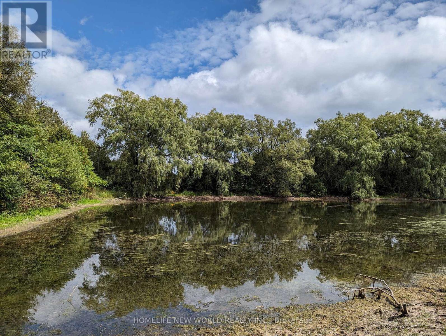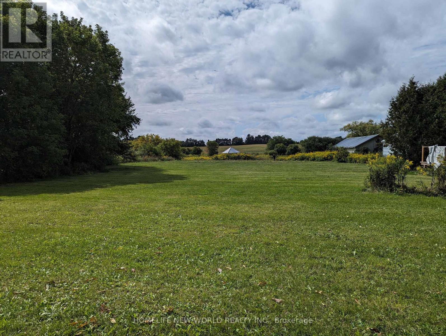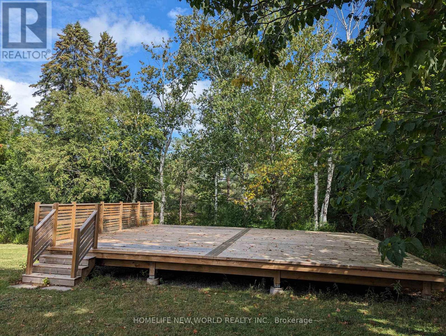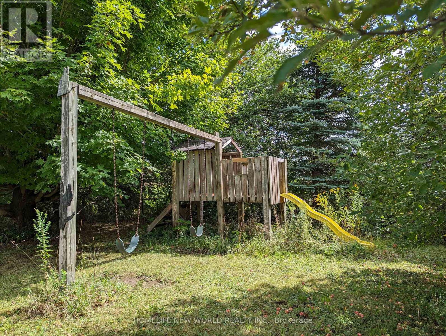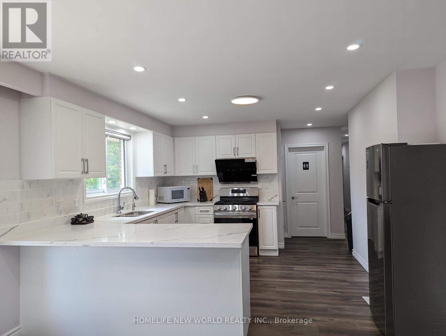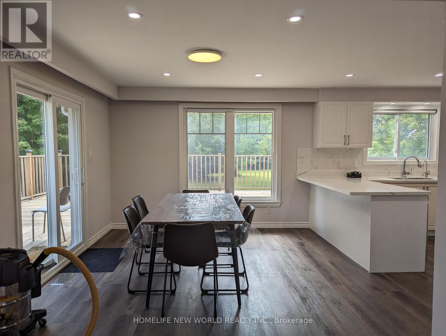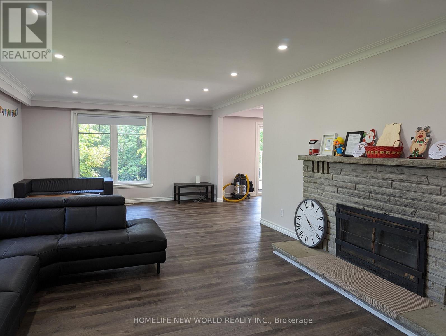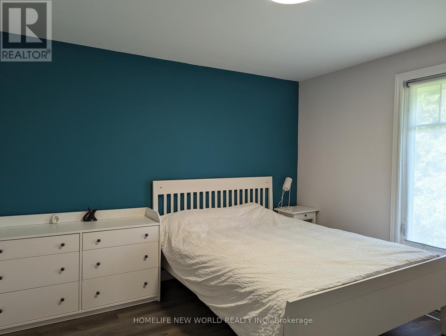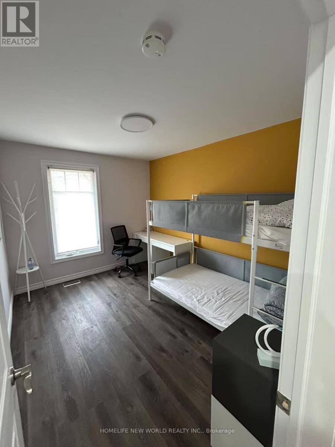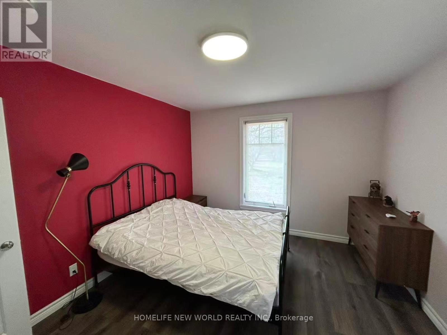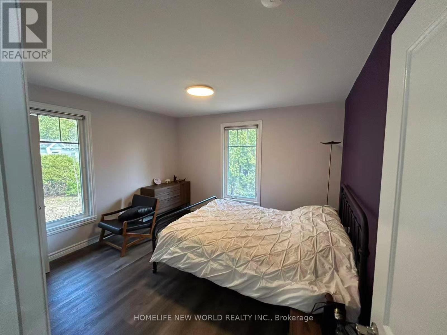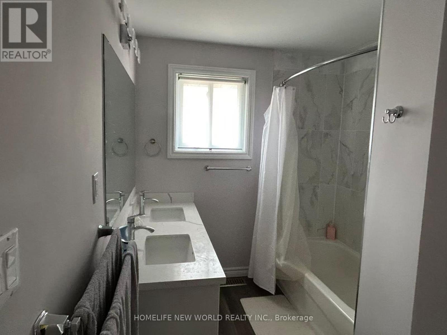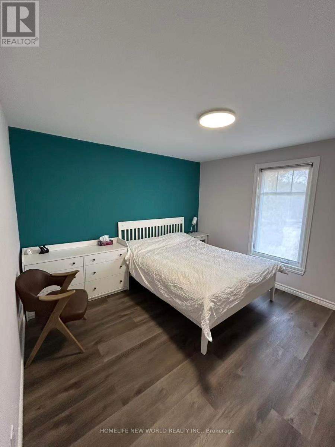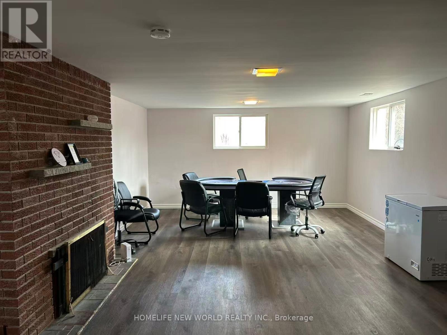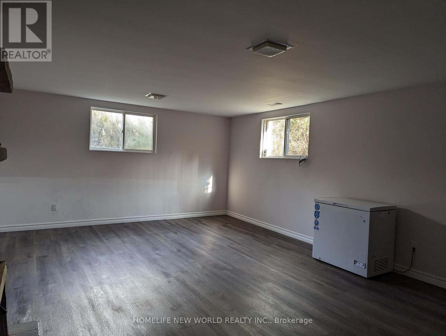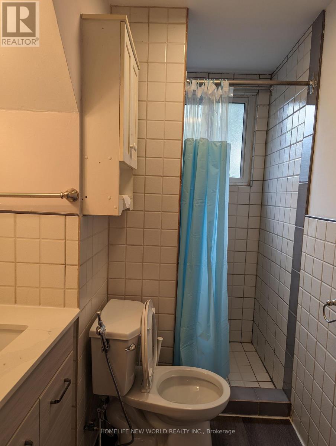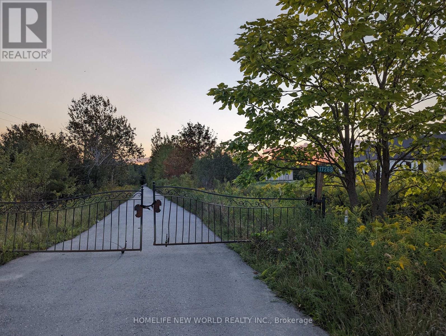17268 Warden Avenue Whitchurch-Stouffville, Ontario L3Y 4W1
$3,380 Monthly
*** MUST SEE *** Welcome to This Rarely Offered Fabulously Newly Renovated Bungalow Nestled on A Spectacular 43 Acres Farm Land ** Approx. 3200+ Sqft Gorgeous Space w/ 4+1 Bedrm, 2- Baths; Freshly Painted Throughout; Expansive Living Rm w/Fireplace and Direct W/O to Patio, Where Create a Warm & Inviting Atmosphere, Ideal For Daily Living and Hosting Guests; Large Picture Windows and Waterproof Vinyl Floors Throughout; Newly Designed Chef-Inspired E/I Kitchen is a Truly Showpiece w/Custom Cabinetry, Quartz Countertops, Marble Backsplash, High-End S/S Appliances, Pot-Lights, Large Island and Spacious Dining Area; Separate Entrance To Basement, Great Size Rec Room, Perfect Home For Growing Family Or Downsizers *** Outside, the Property is Landscaped with Lined Mature Trees, Golf-Course-Like Huge Lawns, Creating a Private and Breathtaking Outdoor Paradise with Two Spring Fed Deep Ponds and Scenic Views; Picturesque Private Long Driveway *** The Perfect Ideal Home *** Just 7 Mins To Newmarket And 5 Mins To Hwy 404, 25 Mins To Toronto *** A Truly Country-Style Retreat and Perfect Ideal Home *** DON'T MISS OUT THIS RARE CHANCE *** (id:50886)
Property Details
| MLS® Number | N12494516 |
| Property Type | Single Family |
| Community Name | Rural Whitchurch-Stouffville |
| Equipment Type | Water Heater, Propane Tank |
| Parking Space Total | 50 |
| Rental Equipment Type | Water Heater, Propane Tank |
| Structure | Drive Shed, Workshop |
Building
| Bathroom Total | 2 |
| Bedrooms Above Ground | 4 |
| Bedrooms Below Ground | 1 |
| Bedrooms Total | 5 |
| Appliances | Dishwasher, Dryer, Range, Stove, Washer, Water Softener, Refrigerator |
| Architectural Style | Raised Bungalow |
| Basement Development | Finished |
| Basement Features | Walk Out |
| Basement Type | N/a (finished) |
| Construction Style Attachment | Detached |
| Cooling Type | Central Air Conditioning |
| Exterior Finish | Brick |
| Fireplace Present | Yes |
| Flooring Type | Vinyl, Ceramic, Hardwood |
| Foundation Type | Block |
| Heating Fuel | Natural Gas |
| Heating Type | Forced Air |
| Stories Total | 1 |
| Size Interior | 1,500 - 2,000 Ft2 |
| Type | House |
| Utility Water | Dug Well |
Parking
| No Garage |
Land
| Acreage | Yes |
| Sewer | Septic System |
| Size Total Text | 25 - 50 Acres |
Rooms
| Level | Type | Length | Width | Dimensions |
|---|---|---|---|---|
| Basement | Bedroom 5 | 5.69 m | 3.39 m | 5.69 m x 3.39 m |
| Basement | Utility Room | 3.85 m | 3.39 m | 3.85 m x 3.39 m |
| Basement | Family Room | 7.04 m | 4.61 m | 7.04 m x 4.61 m |
| Basement | Recreational, Games Room | 8.25 m | 4.61 m | 8.25 m x 4.61 m |
| Ground Level | Living Room | 4.29 m | 3.69 m | 4.29 m x 3.69 m |
| Ground Level | Dining Room | 4.29 m | 3.69 m | 4.29 m x 3.69 m |
| Ground Level | Kitchen | 3.85 m | 3.54 m | 3.85 m x 3.54 m |
| Ground Level | Eating Area | 3.85 m | 3.54 m | 3.85 m x 3.54 m |
| Ground Level | Primary Bedroom | 3.69 m | 3.54 m | 3.69 m x 3.54 m |
| Ground Level | Bedroom 2 | 3.69 m | 3.54 m | 3.69 m x 3.54 m |
| Ground Level | Bedroom 3 | 3.39 m | 3.04 m | 3.39 m x 3.04 m |
| Ground Level | Bedroom 4 | 3.39 m | 2.74 m | 3.39 m x 2.74 m |
Utilities
| Cable | Installed |
| Electricity | Installed |
| Sewer | Installed |
Contact Us
Contact us for more information
Kathy Qiu
Salesperson
201 Consumers Rd., Ste. 205
Toronto, Ontario M2J 4G8
(416) 490-1177
(416) 490-1928
www.homelifenewworld.com/
Anna Zheng
Salesperson
201 Consumers Rd., Ste. 205
Toronto, Ontario M2J 4G8
(416) 490-1177
(416) 490-1928
www.homelifenewworld.com/

