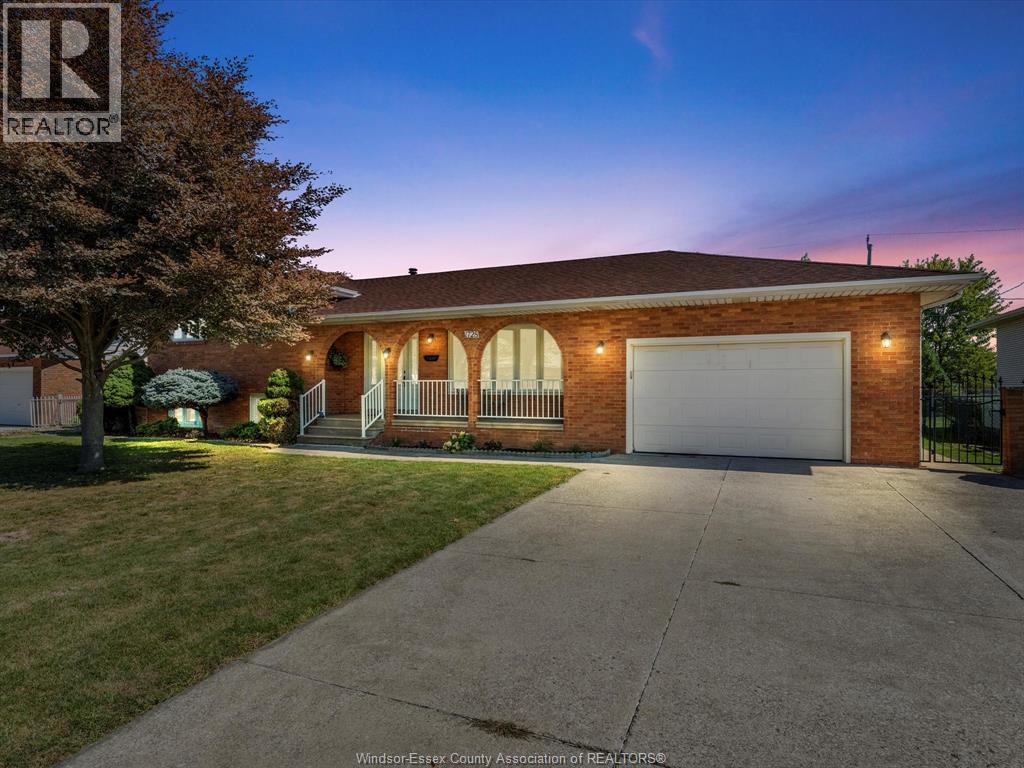1728 Partington Avenue Windsor, Ontario N9B 2R3
$679,000
Welcome to 1728 Partington Ave, a gorgeous Italian-built 3-bedroom, 2-bathroom home offering timeless charm and a thoughtfully designed layout. Situated on an impressive 80 x 114 lot with no rear neighbours, this property provides both space and privacy in a quiet cul-de-sac setting. Meticulously maintained by the original owners, every detail of this home reflects the care and love poured into it over the years. Features include a newer roof (2019), central vacuum, updated windows and doors, and a sump pump with backup valve for peace of mind. The inviting floor plan offers comfort and functionality, making it ideal for families or anyone looking for a home filled with character. This truly special property is ready to welcome its next generation of owners. Don’t miss the opportunity—call today to book your private showing. (id:50886)
Property Details
| MLS® Number | 25021878 |
| Property Type | Single Family |
| Features | Double Width Or More Driveway, Concrete Driveway |
Building
| Bathroom Total | 2 |
| Bedrooms Above Ground | 3 |
| Bedrooms Total | 3 |
| Appliances | Central Vacuum, Dishwasher, Microwave Range Hood Combo, Stove, Washer, Two Refrigerators |
| Architectural Style | 4 Level |
| Constructed Date | 1975 |
| Construction Style Attachment | Detached |
| Construction Style Split Level | Sidesplit |
| Cooling Type | Central Air Conditioning |
| Exterior Finish | Brick |
| Fireplace Fuel | Gas |
| Fireplace Present | Yes |
| Fireplace Type | Direct Vent |
| Flooring Type | Carpeted, Ceramic/porcelain, Hardwood, Laminate |
| Foundation Type | Block |
| Heating Fuel | Natural Gas |
| Heating Type | Forced Air, Furnace |
Parking
| Attached Garage | |
| Garage |
Land
| Acreage | No |
| Fence Type | Fence |
| Landscape Features | Landscaped |
| Size Irregular | 80.33 X 114.46 Ft / 0.211 Ac |
| Size Total Text | 80.33 X 114.46 Ft / 0.211 Ac |
| Zoning Description | R1.10 |
Rooms
| Level | Type | Length | Width | Dimensions |
|---|---|---|---|---|
| Second Level | Bedroom | Measurements not available | ||
| Second Level | Bedroom | Measurements not available | ||
| Second Level | Bedroom | Measurements not available | ||
| Basement | Utility Room | Measurements not available | ||
| Basement | Storage | Measurements not available | ||
| Basement | Laundry Room | Measurements not available | ||
| Lower Level | Family Room/fireplace | Measurements not available | ||
| Main Level | 3pc Bathroom | Measurements not available | ||
| Main Level | 3pc Bathroom | Measurements not available | ||
| Main Level | Kitchen/dining Room | Measurements not available | ||
| Main Level | Living Room | Measurements not available | ||
| Main Level | Foyer | Measurements not available |
https://www.realtor.ca/real-estate/28790110/1728-partington-avenue-windsor
Contact Us
Contact us for more information
Doris Lapico
Sales Person
(519) 250-4145
2451 Dougall Unit C
Windsor, Ontario N8X 1T3
(519) 252-5967

















































































