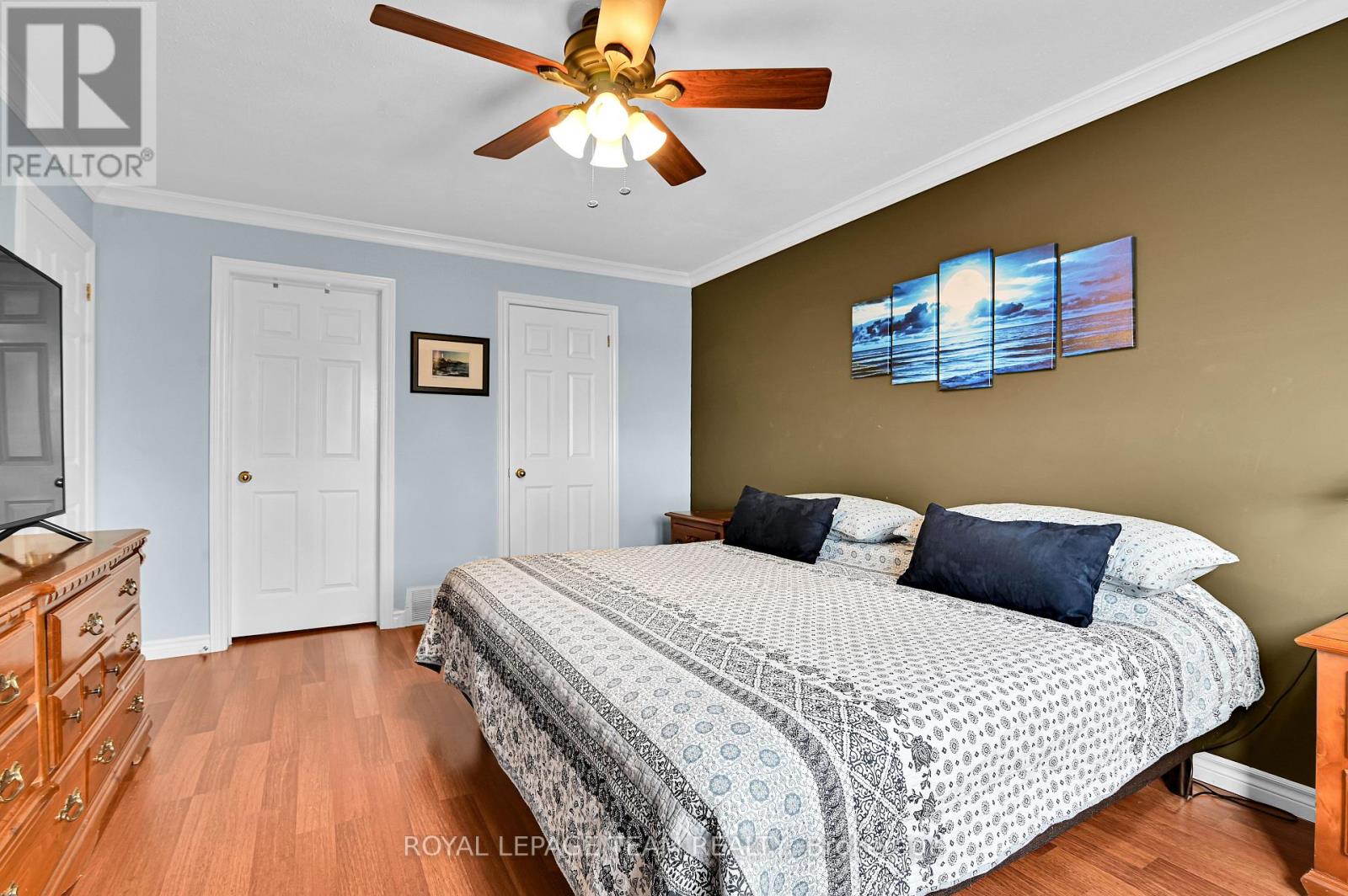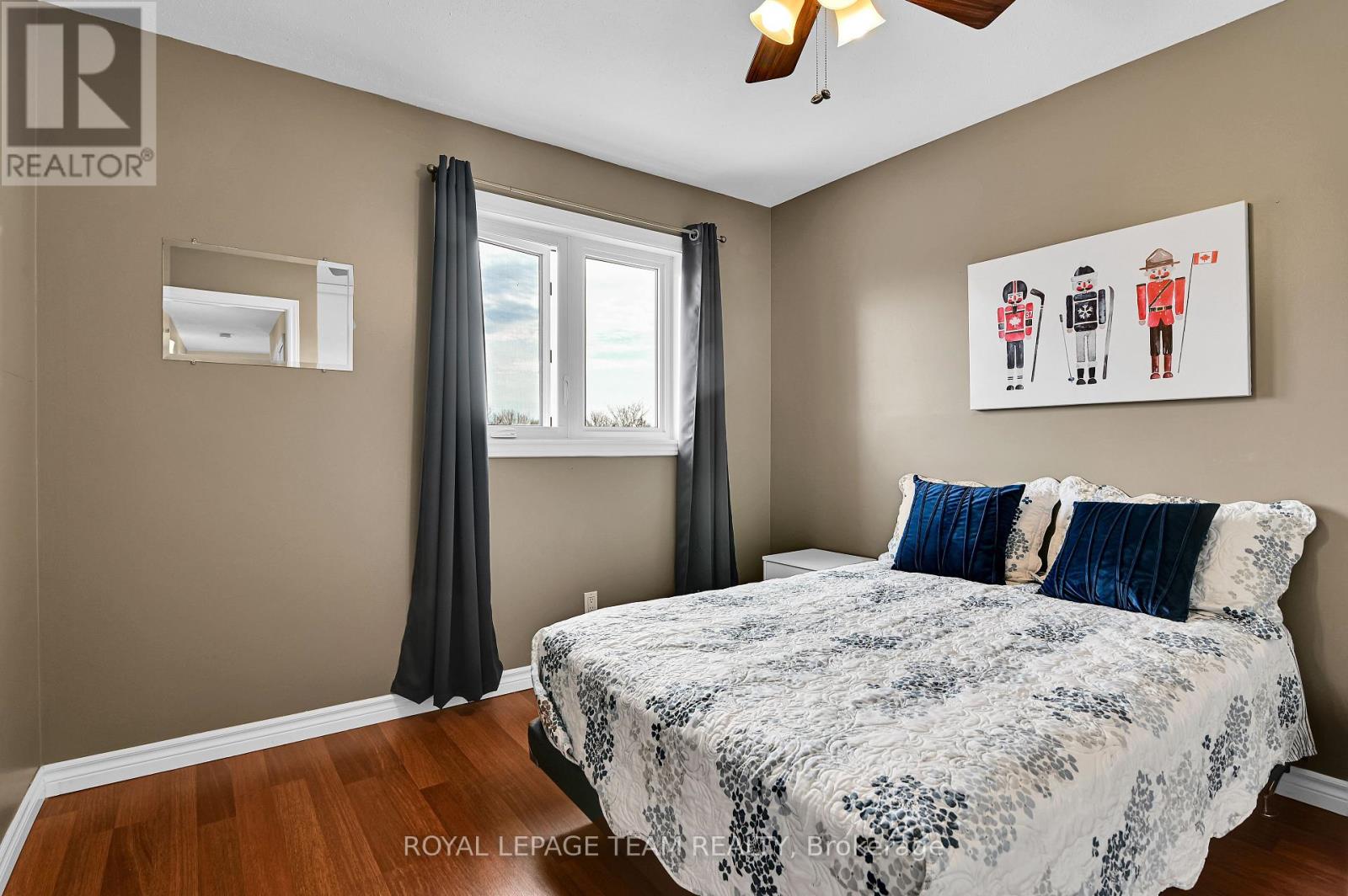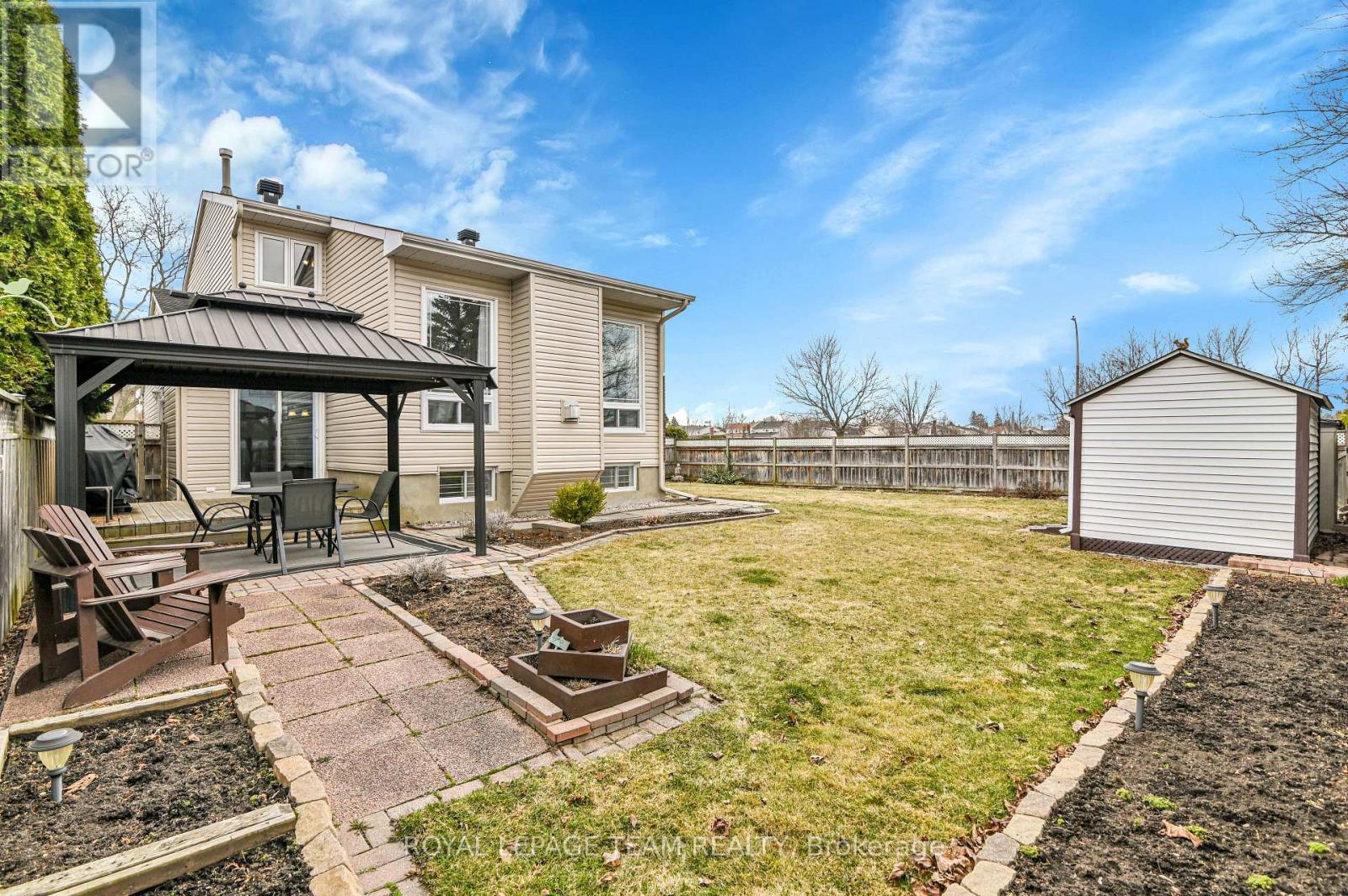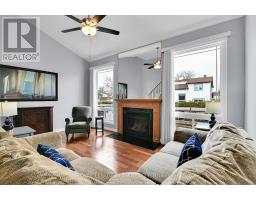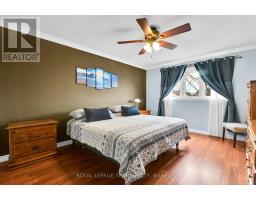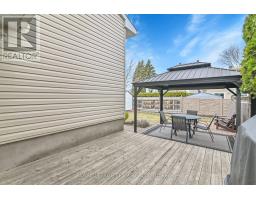1728 Smithers Crescent Ottawa, Ontario K1C 4X2
$644,900
Bright, spacious, and immaculately clean! This 3-bed, 3-bath family home sits on a quiet crescent in sought-after Convent Glen, directly across from Barrington Park and steps from a playground, library, schools, shopping, and transit. Inside, the sun-filled layout offers a spacious eat-in kitchen with bay window, large living and dining areas, and a soaring cathedral ceiling in the living room for added light and architectural charm. Upstairs, a large primary bedroom with 2-piece ensuite, two additional bedrooms, and an updated full bath complete the second level. The pie-shaped fenced yard is perfect for play, entertaining, or relaxing. Lovingly maintained by longtime owners this is a warm, welcoming home in a wonderful community. Book your showing today! (id:50886)
Property Details
| MLS® Number | X12087688 |
| Property Type | Single Family |
| Community Name | 2010 - Chateauneuf |
| Amenities Near By | Park, Place Of Worship, Public Transit, Schools |
| Features | Irregular Lot Size, Level |
| Parking Space Total | 5 |
Building
| Bathroom Total | 3 |
| Bedrooms Above Ground | 3 |
| Bedrooms Total | 3 |
| Age | 31 To 50 Years |
| Amenities | Fireplace(s) |
| Appliances | Garage Door Opener Remote(s), Water Meter, Central Vacuum, Dishwasher, Dryer, Stove, Washer, Window Coverings, Refrigerator |
| Basement Development | Partially Finished |
| Basement Type | N/a (partially Finished) |
| Construction Style Attachment | Detached |
| Cooling Type | Central Air Conditioning |
| Exterior Finish | Brick, Vinyl Siding |
| Fireplace Present | Yes |
| Fireplace Total | 1 |
| Flooring Type | Tile, Vinyl, Hardwood, Laminate |
| Foundation Type | Poured Concrete |
| Half Bath Total | 2 |
| Heating Fuel | Natural Gas |
| Heating Type | Forced Air |
| Stories Total | 2 |
| Size Interior | 1,100 - 1,500 Ft2 |
| Type | House |
| Utility Water | Municipal Water |
Parking
| Attached Garage | |
| Garage | |
| Inside Entry |
Land
| Acreage | No |
| Fence Type | Fenced Yard |
| Land Amenities | Park, Place Of Worship, Public Transit, Schools |
| Landscape Features | Landscaped |
| Sewer | Sanitary Sewer |
| Size Depth | 103 Ft ,8 In |
| Size Frontage | 34 Ft ,6 In |
| Size Irregular | 34.5 X 103.7 Ft ; Large Corner Lot |
| Size Total Text | 34.5 X 103.7 Ft ; Large Corner Lot |
| Zoning Description | R1w |
Rooms
| Level | Type | Length | Width | Dimensions |
|---|---|---|---|---|
| Second Level | Bathroom | 1.52 m | 1.4 m | 1.52 m x 1.4 m |
| Second Level | Primary Bedroom | 4.7 m | 3.53 m | 4.7 m x 3.53 m |
| Second Level | Bedroom 2 | 3.3 m | 3.09 m | 3.3 m x 3.09 m |
| Second Level | Bedroom 3 | 3.53 m | 2.9 m | 3.53 m x 2.9 m |
| Second Level | Bathroom | 2.27 m | 2.05 m | 2.27 m x 2.05 m |
| Basement | Other | 8.42 m | 4.22 m | 8.42 m x 4.22 m |
| Basement | Utility Room | 5.56 m | 3.2 m | 5.56 m x 3.2 m |
| Ground Level | Eating Area | 3.58 m | 2.42 m | 3.58 m x 2.42 m |
| Ground Level | Kitchen | 3.13 m | 3.02 m | 3.13 m x 3.02 m |
| Ground Level | Dining Room | 4.27 m | 2.85 m | 4.27 m x 2.85 m |
| Ground Level | Laundry Room | 3.12 m | 1.99 m | 3.12 m x 1.99 m |
| Ground Level | Bathroom | 2.04 m | 0.91 m | 2.04 m x 0.91 m |
| In Between | Family Room | 5 m | 3.33 m | 5 m x 3.33 m |
| In Between | Living Room | 5.2 m | 4.56 m | 5.2 m x 4.56 m |
Utilities
| Cable | Installed |
| Sewer | Installed |
https://www.realtor.ca/real-estate/28179012/1728-smithers-crescent-ottawa-2010-chateauneuf
Contact Us
Contact us for more information
Wendy Lepore
Broker
www.wendylepore.ca/
www.facebook.com/wendyleporerealestate/
twitter.com/wendyflepore
www.linkedin.com/in/wendylepore/
1723 Carling Avenue, Suite 1
Ottawa, Ontario K2A 1C8
(613) 725-1171
(613) 725-3323






















