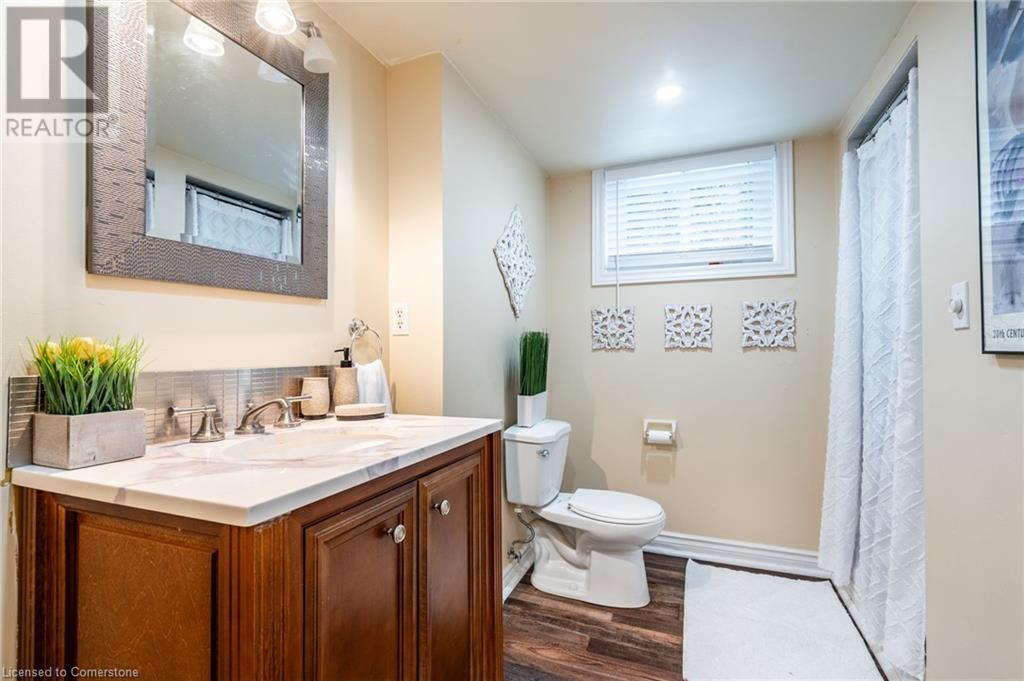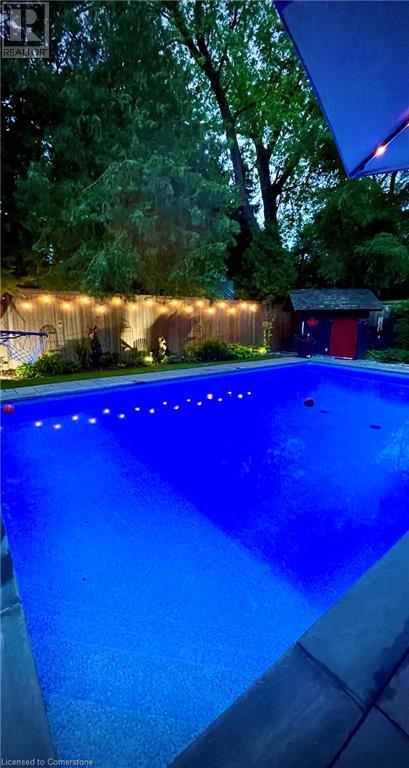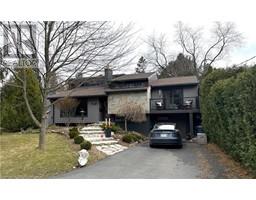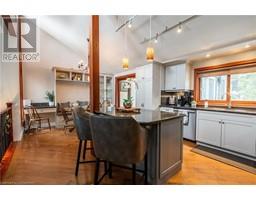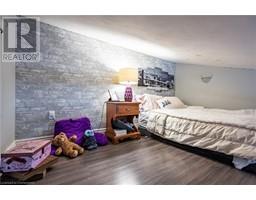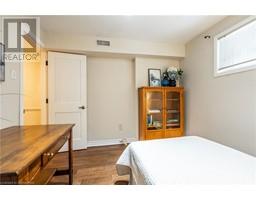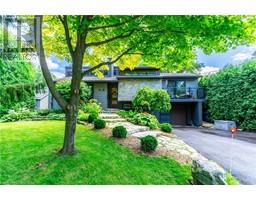173 Cayuga Avenue Ancaster, Ontario L9G 3B3
$1,299,800
UNIQUE & BEAUTIFUL! This meticulously cared-for home is a true gem offering no shortage of detail & quality. The outdoor space is an entertainer's dream feat a stunning saltwater pool w/ automation, variable-speed pump, built-in cushioned steps & programmable 2x10 LED lighting system for vibrant light shows. The pool area also includes a heater & is Wi-Fi operated. Enjoy relaxing in the 7-seater Jacuzzi hot tub & marvel at the beautifully landscaped private gardens. The exterior features exquisite front & back decks w/ composite materials, glass for unobstructed views & a professionally installed lighting system, all part of the 2019 renovation. A stone pathway leads to the lovingly designed front gardens while a shed w/ double-lined walls & shaker shingles adds charm. Inside you'll find thoughtful upgrades such as remote control blinds in the kitchen, top-of-the-line Anderson windows & doors, Grohe faucets & beautiful hardwood floors throughout. The sunroom offers an incredible view of the backyard oasis w/ an electric fireplace, creating a peaceful retreat. The home also boasts a new stone-surround Valour gas fireplace & superior vinyl flooring in the lower level. Recent exterior renovations: Modern siding, stonework, new eaves & fascia (all done in 2022). Bonus feature: Tesla/EV charger. Situated in the desirable Mohawk Meadows this home is steps away from a beautiful park, Rousseau school, walking trails & shopping w/ easy access to highways. A truly exceptional location! (id:50886)
Open House
This property has open houses!
2:00 pm
Ends at:4:00 pm
Property Details
| MLS® Number | 40703680 |
| Property Type | Single Family |
| Amenities Near By | Golf Nearby, Park, Place Of Worship, Schools, Shopping |
| Community Features | Community Centre |
| Equipment Type | None |
| Features | Paved Driveway |
| Parking Space Total | 3 |
| Pool Type | Inground Pool |
| Rental Equipment Type | None |
| Structure | Shed |
Building
| Bathroom Total | 2 |
| Bedrooms Above Ground | 3 |
| Bedrooms Below Ground | 1 |
| Bedrooms Total | 4 |
| Appliances | Dishwasher, Dryer, Refrigerator, Stove, Washer, Microwave Built-in, Garage Door Opener, Hot Tub |
| Architectural Style | Bungalow |
| Basement Development | Finished |
| Basement Type | Full (finished) |
| Constructed Date | 1983 |
| Construction Style Attachment | Detached |
| Cooling Type | Central Air Conditioning |
| Exterior Finish | Brick, Stone, Vinyl Siding |
| Fireplace Fuel | Electric |
| Fireplace Present | Yes |
| Fireplace Total | 2 |
| Fireplace Type | Other - See Remarks,other - See Remarks |
| Foundation Type | Block |
| Heating Fuel | Natural Gas |
| Heating Type | Forced Air |
| Stories Total | 1 |
| Size Interior | 1,588 Ft2 |
| Type | House |
| Utility Water | Municipal Water |
Parking
| Attached Garage |
Land
| Access Type | Highway Access, Highway Nearby |
| Acreage | No |
| Land Amenities | Golf Nearby, Park, Place Of Worship, Schools, Shopping |
| Sewer | Municipal Sewage System |
| Size Depth | 115 Ft |
| Size Frontage | 60 Ft |
| Size Total Text | Under 1/2 Acre |
| Zoning Description | R2 |
Rooms
| Level | Type | Length | Width | Dimensions |
|---|---|---|---|---|
| Basement | Storage | 5'0'' x 2'11'' | ||
| Basement | Utility Room | 7'3'' x 8'7'' | ||
| Basement | 3pc Bathroom | 9'0'' x 8'9'' | ||
| Basement | Bedroom | 10'9'' x 9'10'' | ||
| Basement | Den | 12'11'' x 10'7'' | ||
| Basement | Recreation Room | 11'5'' x 20'9'' | ||
| Main Level | Loft | 6'9'' x 10'11'' | ||
| Main Level | 5pc Bathroom | 9'6'' x 8'11'' | ||
| Main Level | Bedroom | 13'1'' x 10'11'' | ||
| Main Level | Bedroom | 9'5'' x 10'11'' | ||
| Main Level | Primary Bedroom | 12'2'' x 12'11'' | ||
| Main Level | Sunroom | 13'4'' x 11'0'' | ||
| Main Level | Dining Room | 11'8'' x 7'11'' | ||
| Main Level | Kitchen | 13'8'' x 13'6'' | ||
| Main Level | Living Room | 14'5'' x 17'4'' |
https://www.realtor.ca/real-estate/27983960/173-cayuga-avenue-ancaster
Contact Us
Contact us for more information
Diane Price
Salesperson
http//dianeprice.dianepriceteam.lucidoglobal.com
1044 Cannon Street East
Hamilton, Ontario L8L 2H7
(905) 308-8333
Krisztina Price
Salesperson
1044 Cannon Street East
Hamilton, Ontario L8L 2H7
(905) 308-8333






























