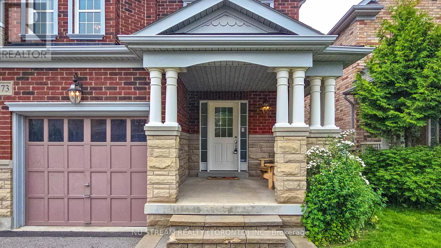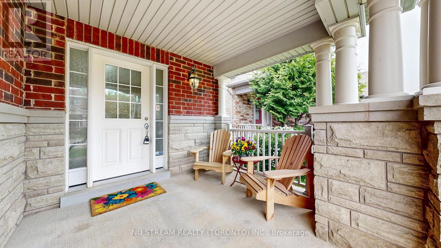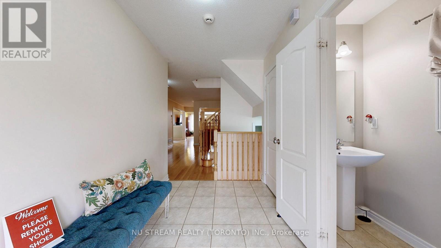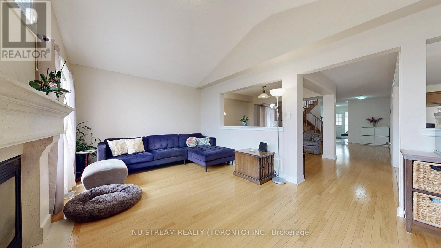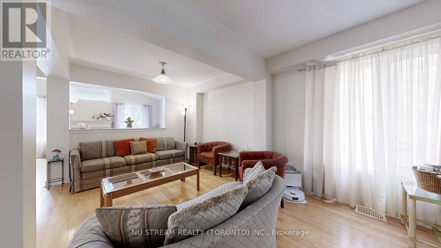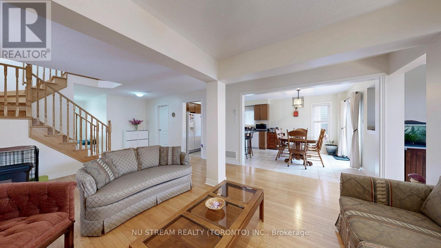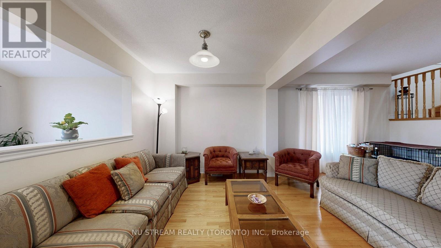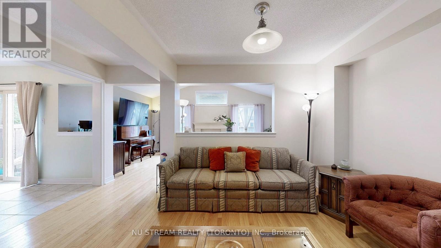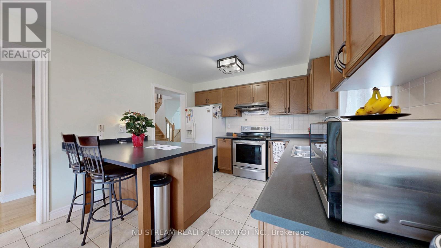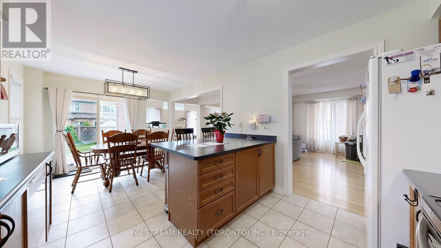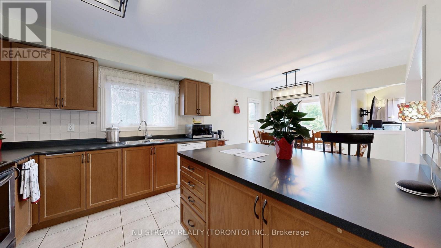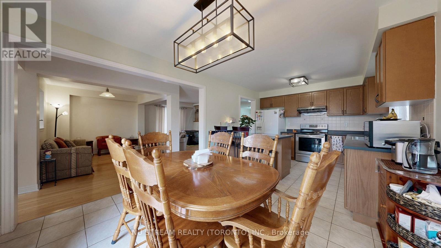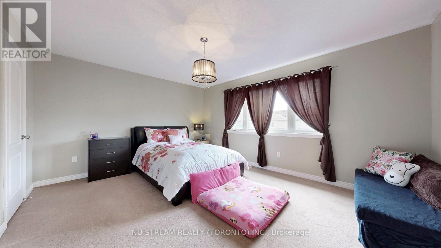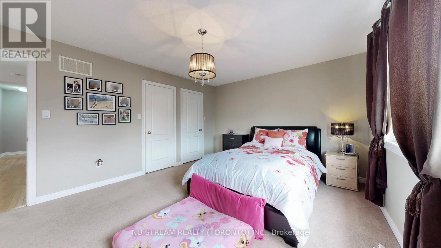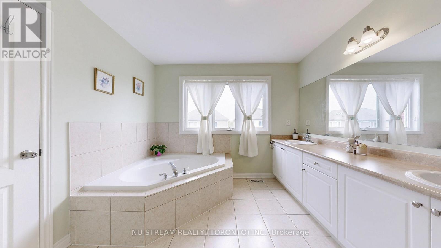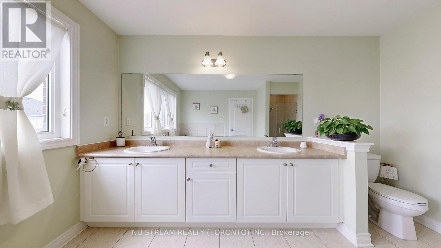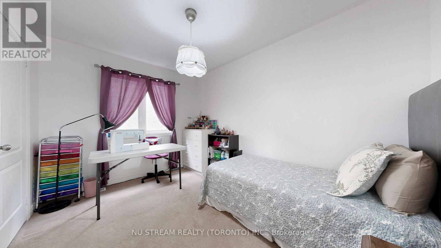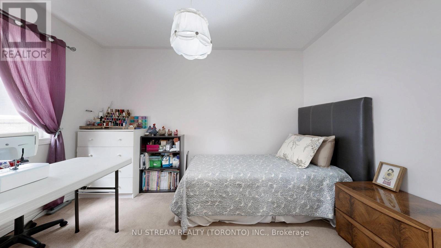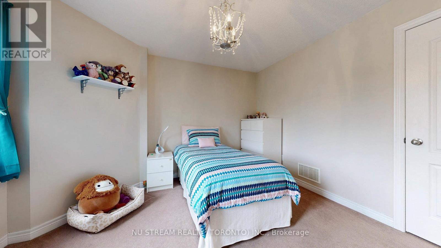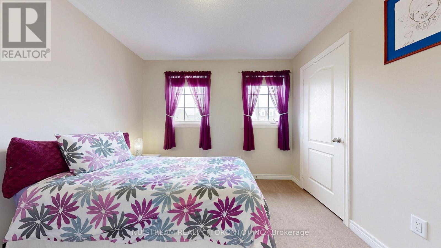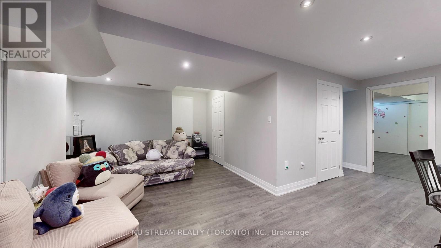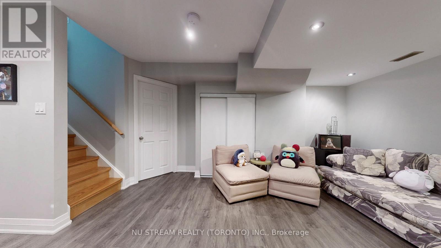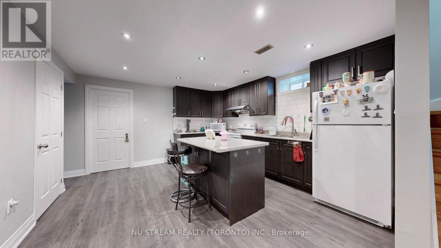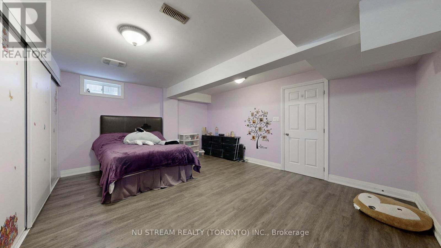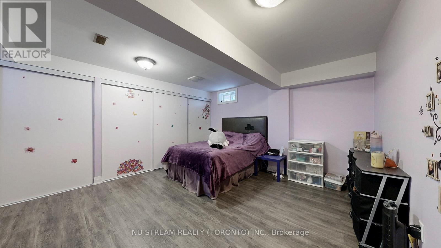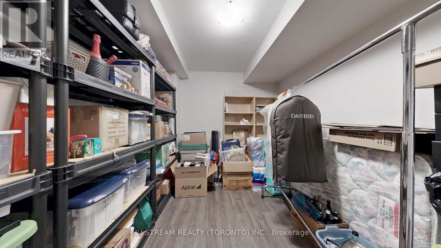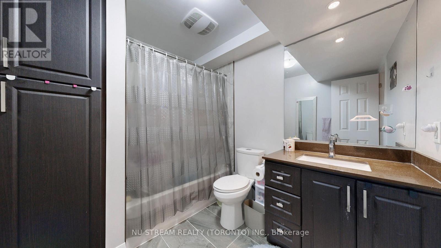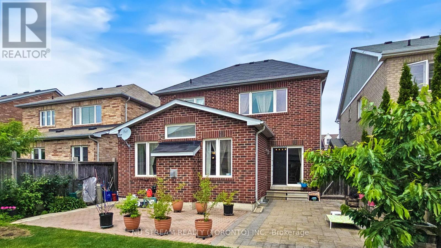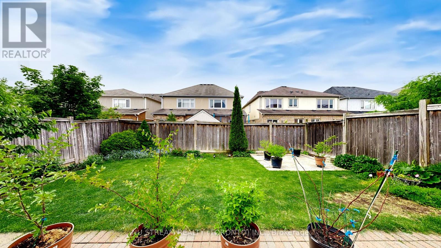173 Downy Emerald Drive Bradford West Gwillimbury, Ontario L3Z 0E6
$1,249,800
Welcome to 173 Downy Emerald Dr. The "Primrose" Premium Elevation "C" Feats. Contemporary, Open-Concept Design. Numerous Upgrades, And Fully Fenced Yard With Lush Landscaping. Hardwood On Main And 2nd Floor Hallway! Custom Cast-Molded Gas F/P And Cathedral Cell In Great Rm! Solid Oak Stairs/Pickets. Decadent Master Suite Boasts His/Hers W/I Closets And 5-Pc Ens. W/ Soaker Tub. Huge Kit W/ Center Island. Finished Basement With Full Kitchen, 3-Pc Washroom And 2 Bedrooms Adds Extra Living Spaces, Perfect For In-Laws Or Extra Income! Walks To Schools, Parks, Shopping, Etc. (id:50886)
Property Details
| MLS® Number | N12210587 |
| Property Type | Single Family |
| Community Name | Bradford |
| Amenities Near By | Park, Public Transit, Schools |
| Community Features | Community Centre |
| Parking Space Total | 6 |
Building
| Bathroom Total | 4 |
| Bedrooms Above Ground | 4 |
| Bedrooms Below Ground | 2 |
| Bedrooms Total | 6 |
| Age | 16 To 30 Years |
| Appliances | Garage Door Opener Remote(s), Central Vacuum, Dryer, Garage Door Opener, Hood Fan, Stove, Washer, Window Coverings, Refrigerator |
| Basement Development | Finished |
| Basement Features | Apartment In Basement |
| Basement Type | N/a (finished) |
| Construction Style Attachment | Detached |
| Cooling Type | Central Air Conditioning |
| Exterior Finish | Brick, Stone |
| Fireplace Present | Yes |
| Flooring Type | Hardwood, Laminate, Ceramic, Carpeted |
| Foundation Type | Concrete |
| Half Bath Total | 1 |
| Heating Fuel | Natural Gas |
| Heating Type | Forced Air |
| Stories Total | 2 |
| Size Interior | 2,000 - 2,500 Ft2 |
| Type | House |
| Utility Water | Municipal Water |
Parking
| Garage |
Land
| Acreage | No |
| Land Amenities | Park, Public Transit, Schools |
| Sewer | Sanitary Sewer |
| Size Depth | 114 Ft ,9 In |
| Size Frontage | 36 Ft ,1 In |
| Size Irregular | 36.1 X 114.8 Ft |
| Size Total Text | 36.1 X 114.8 Ft |
Rooms
| Level | Type | Length | Width | Dimensions |
|---|---|---|---|---|
| Second Level | Primary Bedroom | 4.77 m | 3.81 m | 4.77 m x 3.81 m |
| Second Level | Bedroom 2 | 3.65 m | 2.74 m | 3.65 m x 2.74 m |
| Second Level | Bedroom 3 | 3.65 m | 3.6 m | 3.65 m x 3.6 m |
| Second Level | Bedroom 4 | 3.25 m | 3.05 m | 3.25 m x 3.05 m |
| Basement | Recreational, Games Room | 4.68 m | 2.98 m | 4.68 m x 2.98 m |
| Basement | Kitchen | 4.57 m | 3.8 m | 4.57 m x 3.8 m |
| Basement | Eating Area | 5.32 m | 4.07 m | 5.32 m x 4.07 m |
| Basement | Other | 2.97 m | 2.82 m | 2.97 m x 2.82 m |
| Main Level | Living Room | 4.52 m | 3.09 m | 4.52 m x 3.09 m |
| Main Level | Dining Room | 3.3 m | 2.9 m | 3.3 m x 2.9 m |
| Main Level | Great Room | 5.48 m | 3.35 m | 5.48 m x 3.35 m |
| Main Level | Kitchen | 3.25 m | 3.15 m | 3.25 m x 3.15 m |
| Main Level | Eating Area | 3.25 m | 2.9 m | 3.25 m x 2.9 m |
| Main Level | Laundry Room | 2.31 m | 1.72 m | 2.31 m x 1.72 m |
Contact Us
Contact us for more information
Alice Wong
Salesperson
140 York Blvd
Richmond Hill, Ontario L4B 3J6
(647) 695-1188
(647) 695-1188


