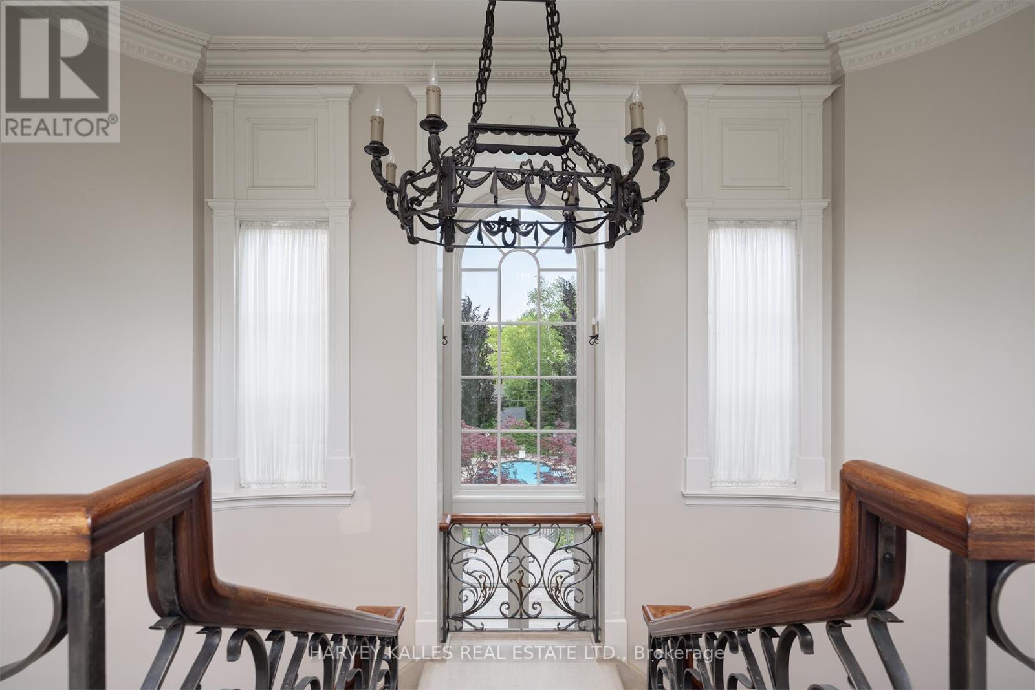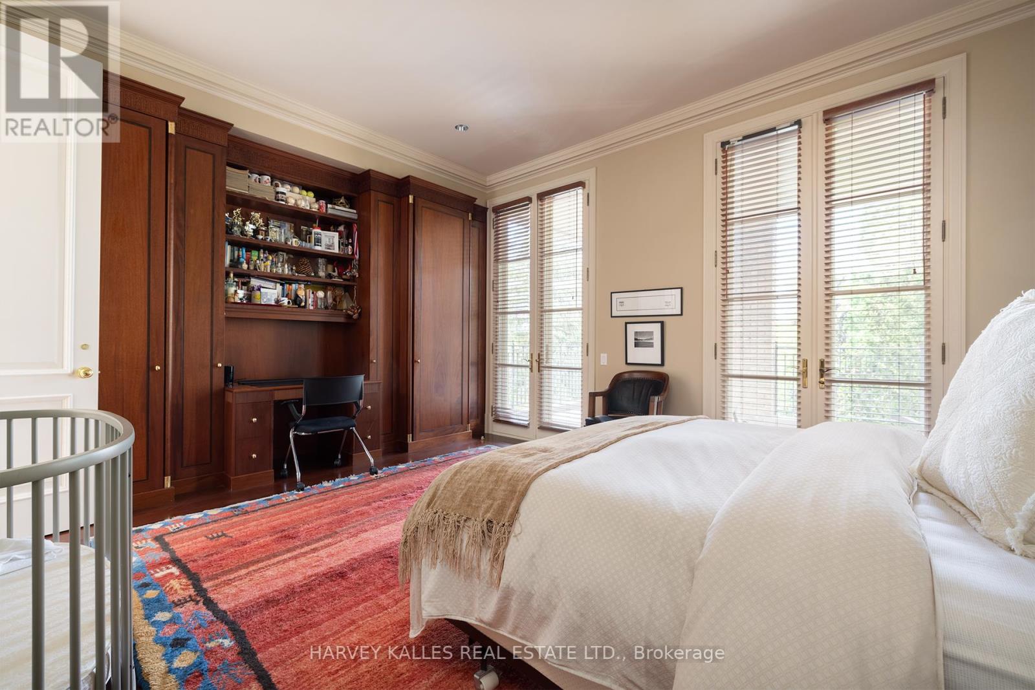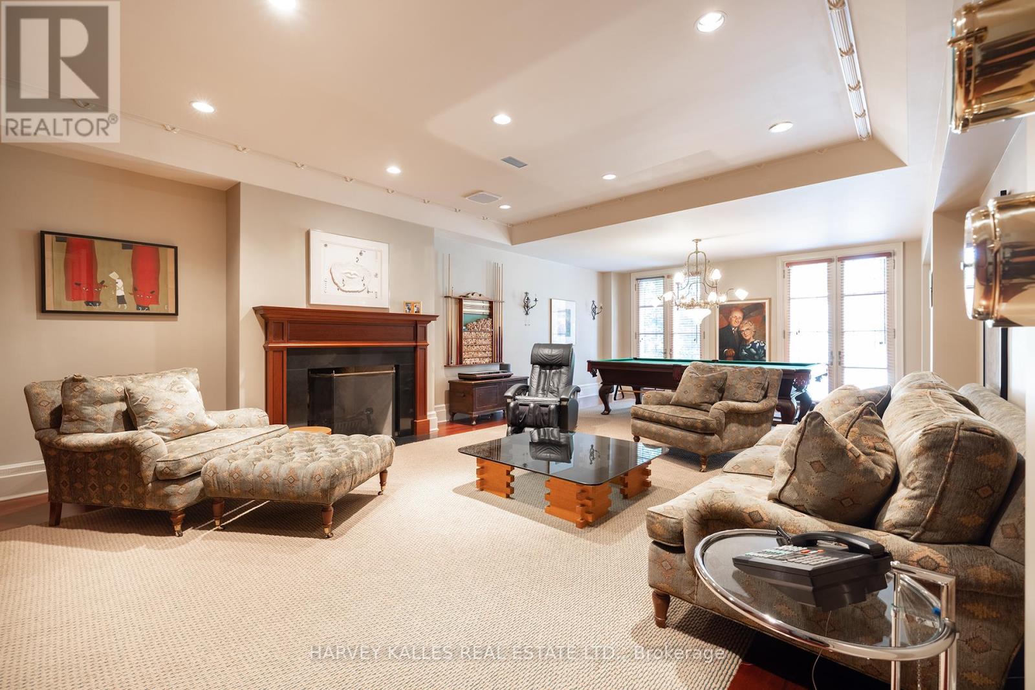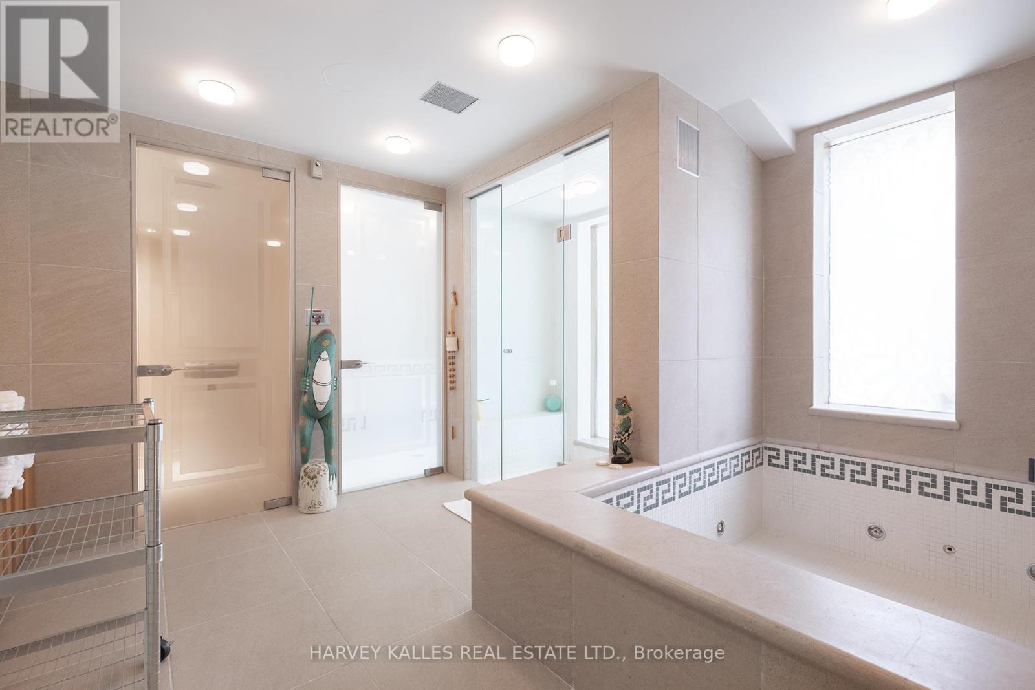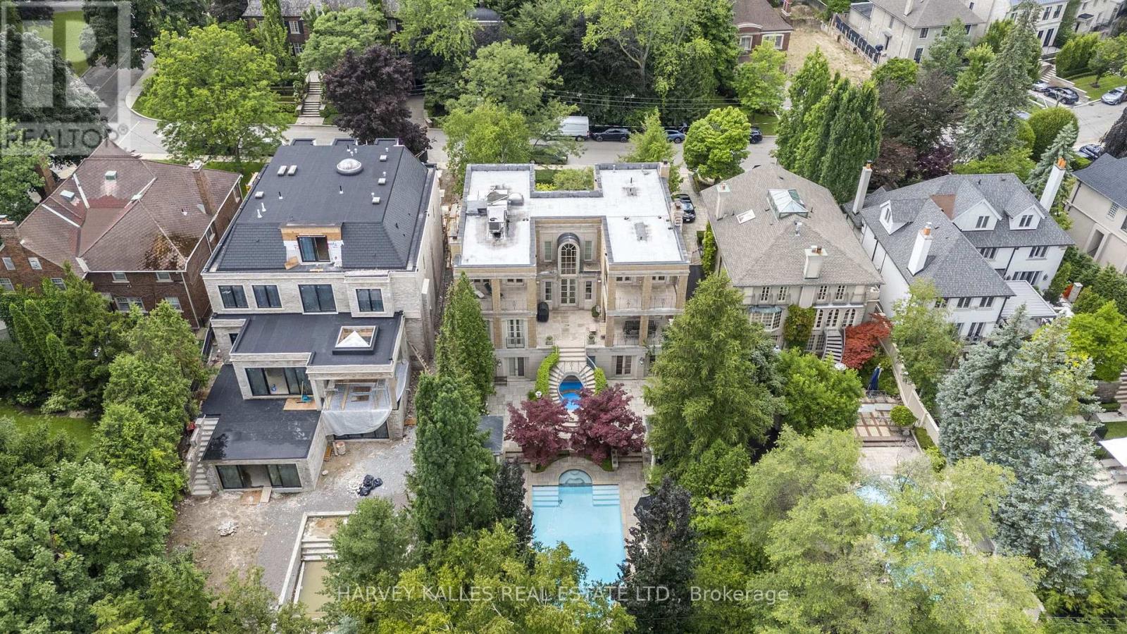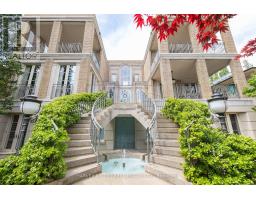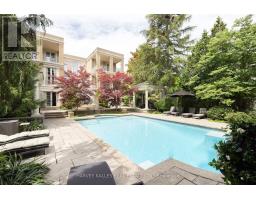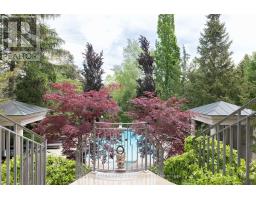173 Dunvegan Road Toronto (Forest Hill South), Ontario M5P 2P1
$13,800,000
Majestically poised on one of Forest Hill's most prestigious streets, captivating home designed by world-renowned architect Gordon Ridgely is defined by superb craftsmanship & meticulous attention to time-honoured principles of symmetry, proportion & balance fashioning exceptional living space perfect for grand entertaining yet eminently comfortable for everyday living. Wealth of floor-to-ceiling windows, Fr doors opening to terraces & Juliette balconies allow natural light to freely cascade thruout creating ambiance of spacious flow. Impeccable details incl wide-plank mahogany hardwood & Indiana limestone flrs, mahogany paneled library w/ wood-burning marble f/p, double staircase leading to 2nd level where primary suite offers relaxing retreat boasting fireplace, walk-in dressing room & w/o to covered terrace. Lower level features a spa, entertainment & exercise rms both with w/o to gardens, gazebo, b/i bbq, fountain & pool. Idyllic setting shaded by a canopy of mature trees. **** EXTRAS **** Incomparable privacy radiating timeless grace & charm. Enviable location. Walk to some of Toronto's best private & public schools, shopping in Forest Hill Village, recreational facilities & a short drive downtown to the financial district. (id:50886)
Property Details
| MLS® Number | C9240638 |
| Property Type | Single Family |
| Community Name | Forest Hill South |
| ParkingSpaceTotal | 6 |
| PoolType | Inground Pool |
| Structure | Patio(s), Deck |
Building
| BathroomTotal | 7 |
| BedroomsAboveGround | 3 |
| BedroomsBelowGround | 1 |
| BedroomsTotal | 4 |
| Appliances | Barbeque, Garage Door Opener Remote(s), Central Vacuum, Garburator |
| BasementDevelopment | Finished |
| BasementFeatures | Walk Out |
| BasementType | N/a (finished) |
| ConstructionStyleAttachment | Detached |
| CoolingType | Central Air Conditioning |
| ExteriorFinish | Stone |
| FireProtection | Security System |
| FireplacePresent | Yes |
| FireplaceTotal | 5 |
| FlooringType | Hardwood, Stone |
| FoundationType | Unknown |
| HalfBathTotal | 1 |
| HeatingFuel | Natural Gas |
| HeatingType | Forced Air |
| StoriesTotal | 2 |
| Type | House |
| UtilityPower | Generator |
| UtilityWater | Municipal Water |
Parking
| Garage |
Land
| Acreage | No |
| LandscapeFeatures | Landscaped, Lawn Sprinkler |
| Sewer | Sanitary Sewer |
| SizeDepth | 167 Ft ,8 In |
| SizeFrontage | 65 Ft |
| SizeIrregular | 65 X 167.69 Ft |
| SizeTotalText | 65 X 167.69 Ft |
Rooms
| Level | Type | Length | Width | Dimensions |
|---|---|---|---|---|
| Second Level | Primary Bedroom | 7.39 m | 5.31 m | 7.39 m x 5.31 m |
| Second Level | Bedroom 2 | 5.38 m | 4.44 m | 5.38 m x 4.44 m |
| Second Level | Bedroom 3 | 5.28 m | 4.34 m | 5.28 m x 4.34 m |
| Lower Level | Bedroom | 5.08 m | 3.28 m | 5.08 m x 3.28 m |
| Lower Level | Media | 9.27 m | 5.05 m | 9.27 m x 5.05 m |
| Lower Level | Exercise Room | 8.08 m | 3.28 m | 8.08 m x 3.28 m |
| Main Level | Living Room | 7.72 m | 5.31 m | 7.72 m x 5.31 m |
| Main Level | Library | 5.26 m | 4.5 m | 5.26 m x 4.5 m |
| Main Level | Dining Room | 5.28 m | 4.88 m | 5.28 m x 4.88 m |
| Main Level | Family Room | 5.25 m | 4.56 m | 5.25 m x 4.56 m |
| Main Level | Kitchen | 5.38 m | 4.5 m | 5.38 m x 4.5 m |
Interested?
Contact us for more information
Elise S. Kalles
Broker
2145 Avenue Road
Toronto, Ontario M5M 4B2
Sarah Collins
Salesperson
2145 Avenue Road
Toronto, Ontario M5M 4B2











