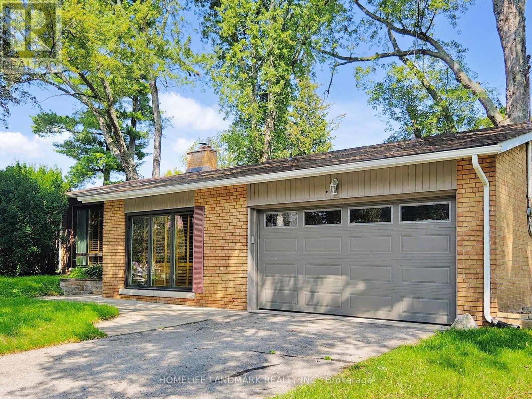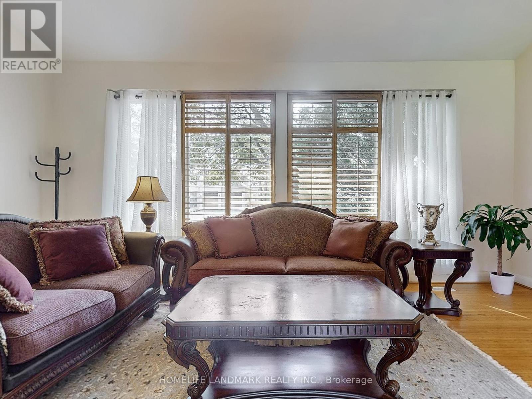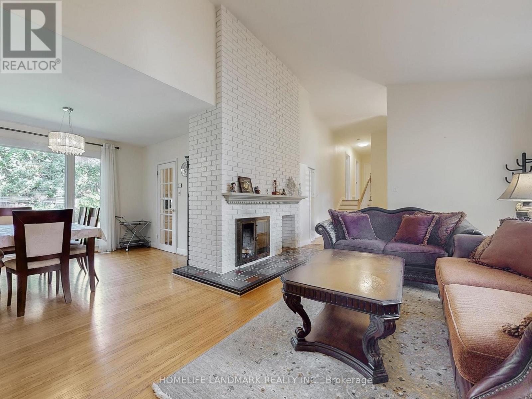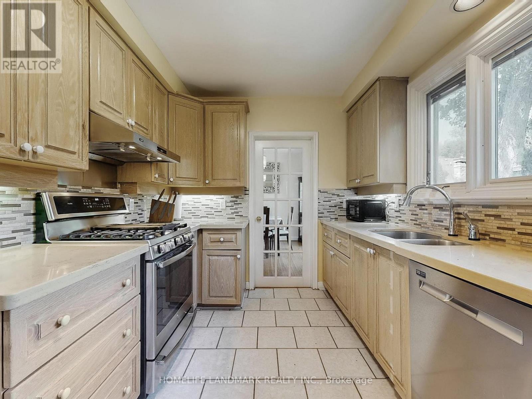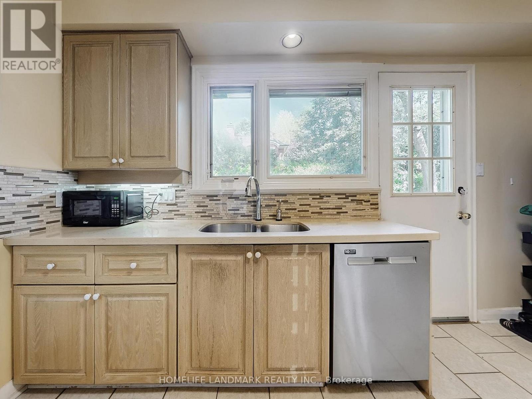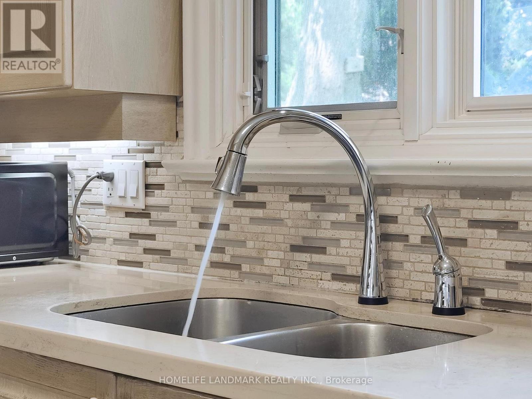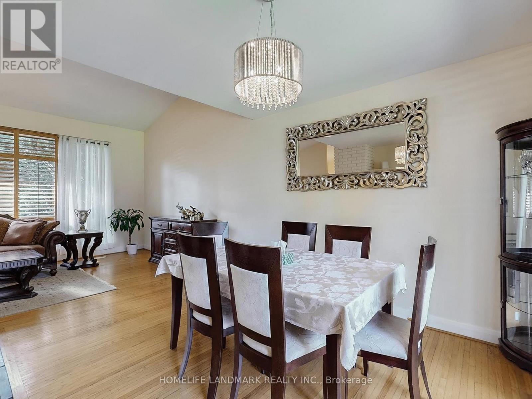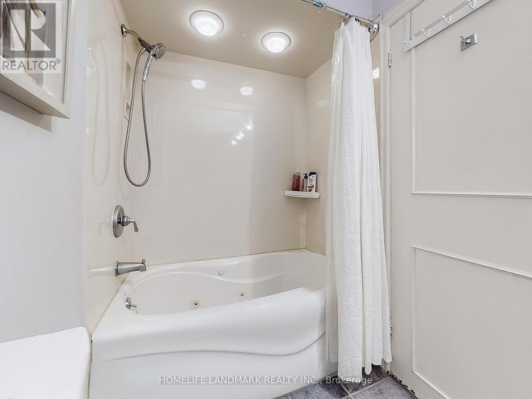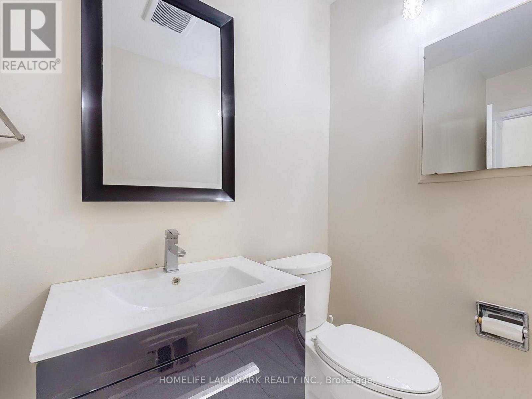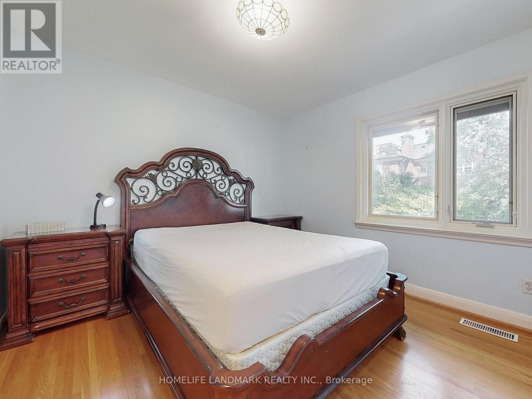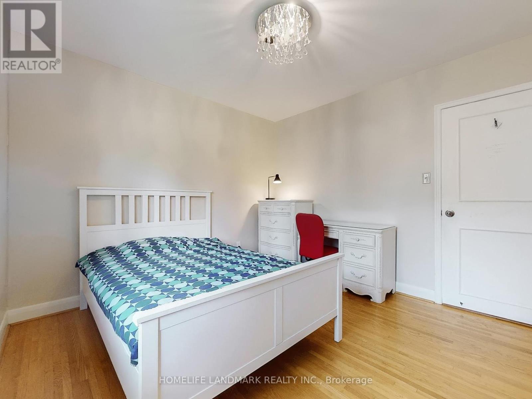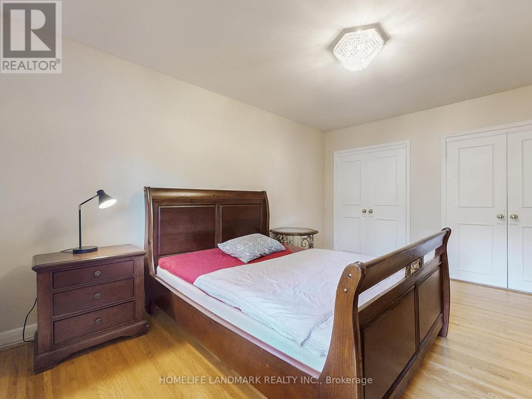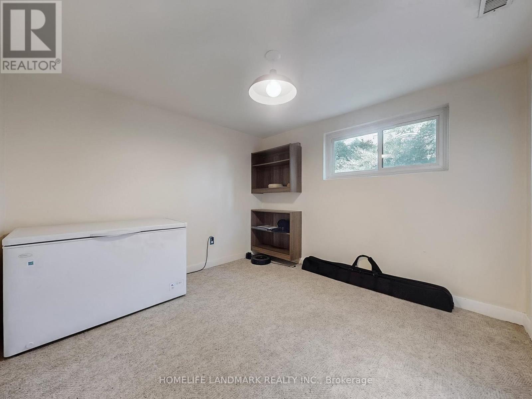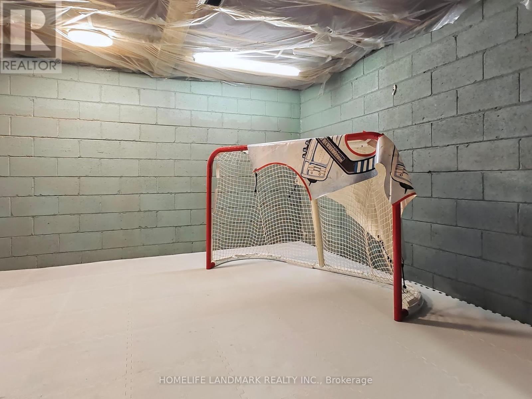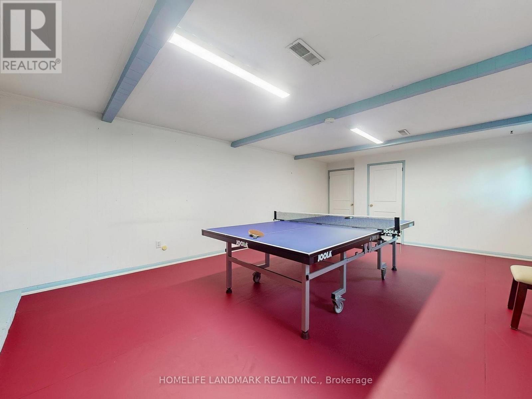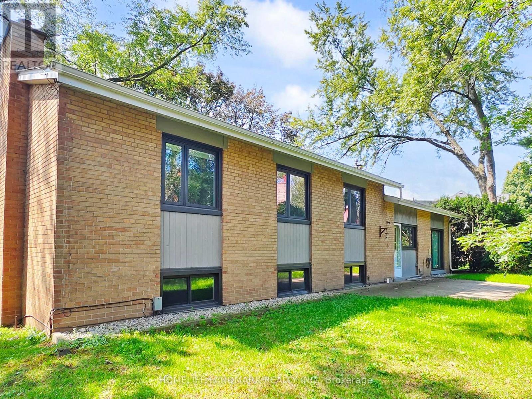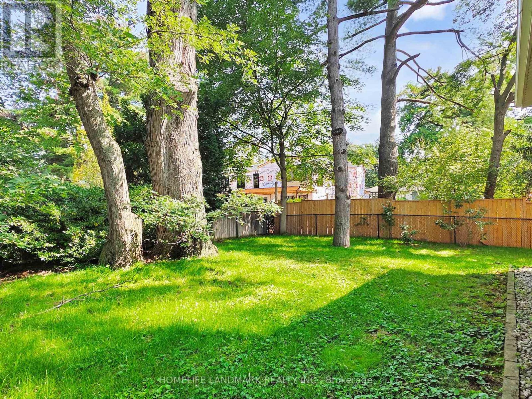173 Dunwoody Drive Oakville, Ontario L6J 4G5
$5,000 Monthly
Discover the perfect blend charm and space in this beautifully maintained 3-bedroom bungalow, now for lease and waiting for you to moving into this most sought-after neighbourhoods. Sitting on a huge and private lot, this home offers an unparalleled outdoor oasis. Beyond the property itself, you will fall in love with the location, enjoying the tranquility of a beautiful, tree-lined street while being only moments away from top-ranked schools, pristine parks, charming local shops, and convenient access to major highways and GO stations for an effortless commute. Do not miss out this chance to create a home in a fantastic location. Available for a long term lease to a wonderful tenant. (id:50886)
Property Details
| MLS® Number | W12396752 |
| Property Type | Single Family |
| Community Name | 1011 - MO Morrison |
| Equipment Type | Water Heater |
| Parking Space Total | 6 |
| Rental Equipment Type | Water Heater |
Building
| Bathroom Total | 2 |
| Bedrooms Above Ground | 3 |
| Bedrooms Below Ground | 1 |
| Bedrooms Total | 4 |
| Architectural Style | Bungalow |
| Basement Development | Partially Finished |
| Basement Type | Partial (partially Finished) |
| Construction Style Attachment | Detached |
| Cooling Type | Central Air Conditioning |
| Exterior Finish | Brick, Wood |
| Fireplace Present | Yes |
| Foundation Type | Concrete, Block |
| Half Bath Total | 1 |
| Heating Fuel | Natural Gas |
| Heating Type | Forced Air |
| Stories Total | 1 |
| Size Interior | 1,100 - 1,500 Ft2 |
| Type | House |
| Utility Water | Municipal Water |
Parking
| Attached Garage | |
| Garage |
Land
| Acreage | No |
| Sewer | Sanitary Sewer |
Rooms
| Level | Type | Length | Width | Dimensions |
|---|---|---|---|---|
| Basement | Workshop | 3.78 m | 3.73 m | 3.78 m x 3.73 m |
| Basement | Laundry Room | 4.01 m | 3.25 m | 4.01 m x 3.25 m |
| Lower Level | Family Room | 6.76 m | 4.39 m | 6.76 m x 4.39 m |
| Lower Level | Bedroom | 3.25 m | 3.15 m | 3.25 m x 3.15 m |
| Main Level | Living Room | 6.2 m | 3.78 m | 6.2 m x 3.78 m |
| Main Level | Dining Room | 3.66 m | 2.72 m | 3.66 m x 2.72 m |
| Main Level | Kitchen | 4.37 m | 3.25 m | 4.37 m x 3.25 m |
| Main Level | Den | 4.7 m | 3.07 m | 4.7 m x 3.07 m |
| Upper Level | Primary Bedroom | 4.45 m | 3.43 m | 4.45 m x 3.43 m |
| Upper Level | Bedroom 2 | 3.3 m | 325 m | 3.3 m x 325 m |
| Upper Level | Bedroom 3 | 3.25 m | 3.25 m | 3.25 m x 3.25 m |
https://www.realtor.ca/real-estate/28848061/173-dunwoody-drive-oakville-mo-morrison-1011-mo-morrison
Contact Us
Contact us for more information
Bai Quan Yan
Salesperson
7240 Woodbine Ave Unit 103
Markham, Ontario L3R 1A4
(905) 305-1600
(905) 305-1609
www.homelifelandmark.com/

