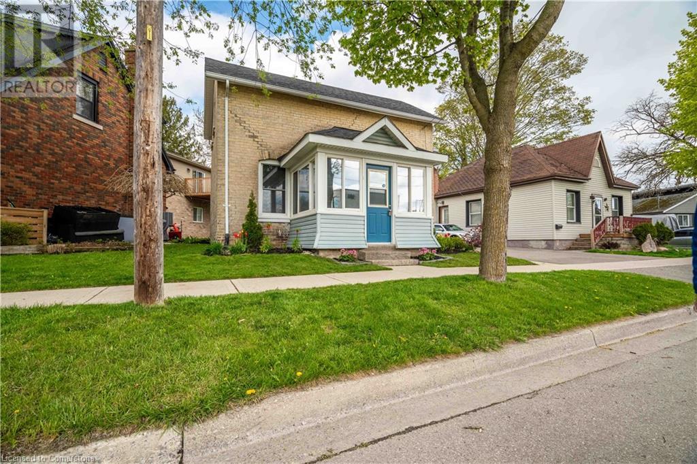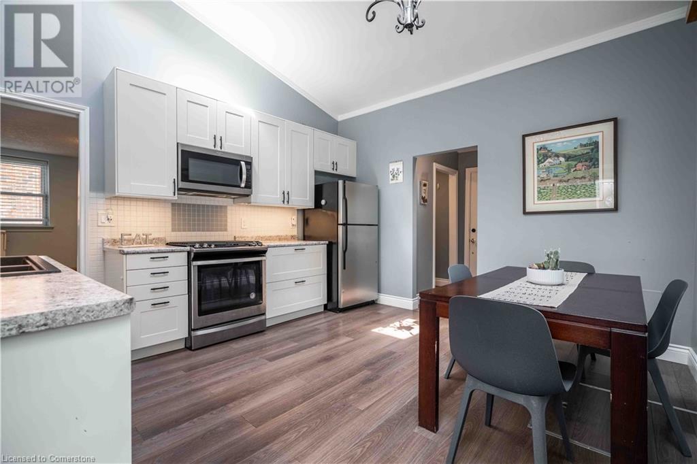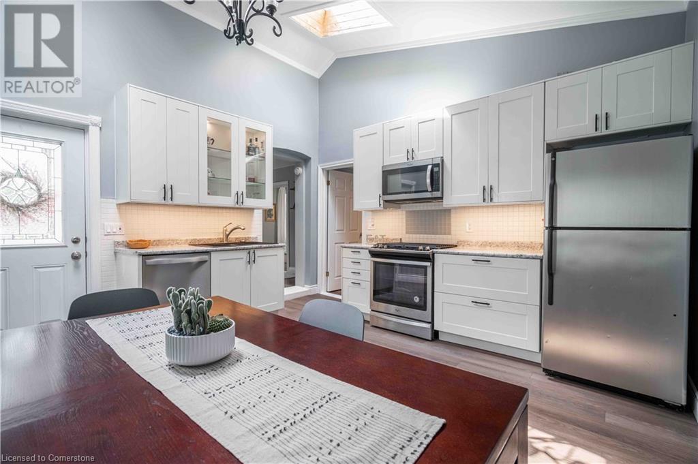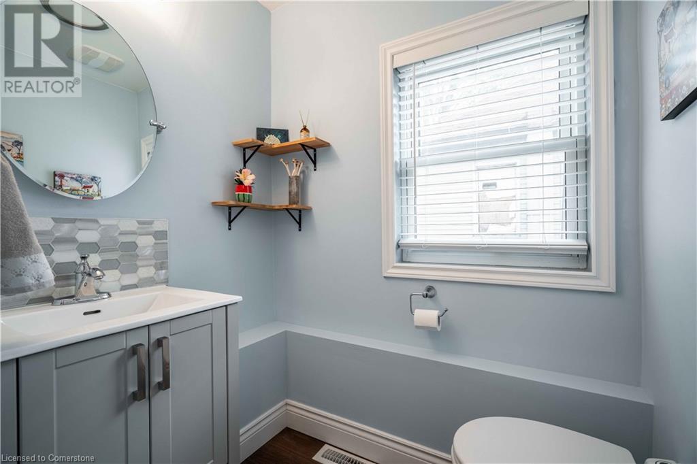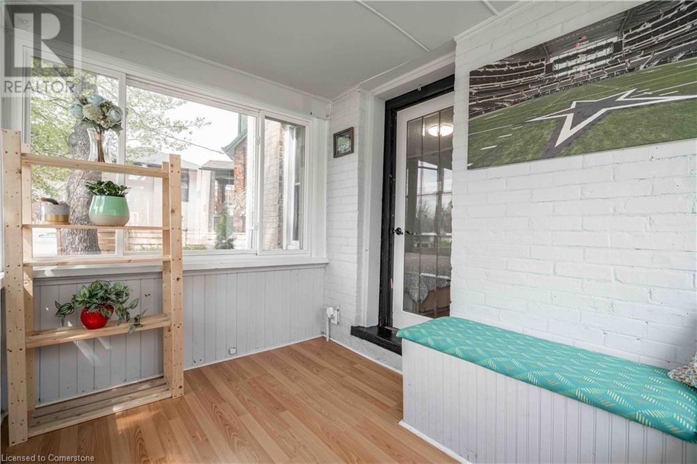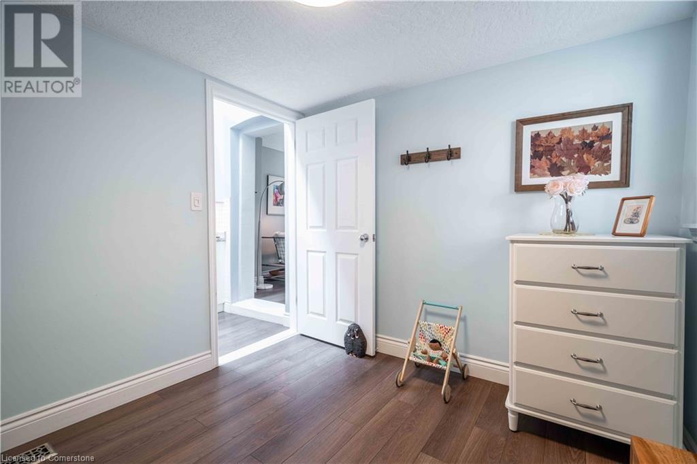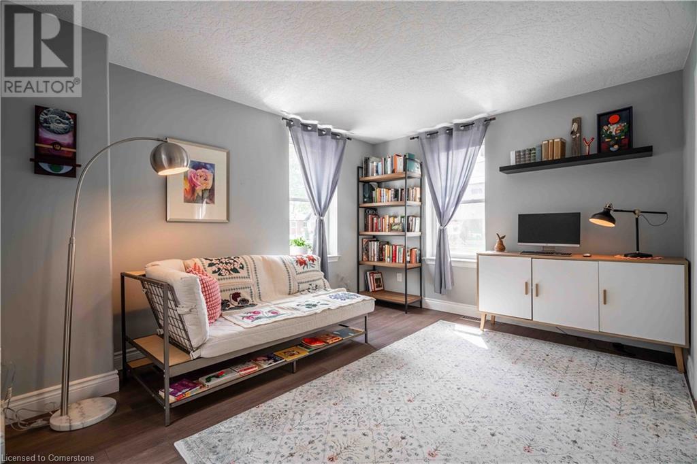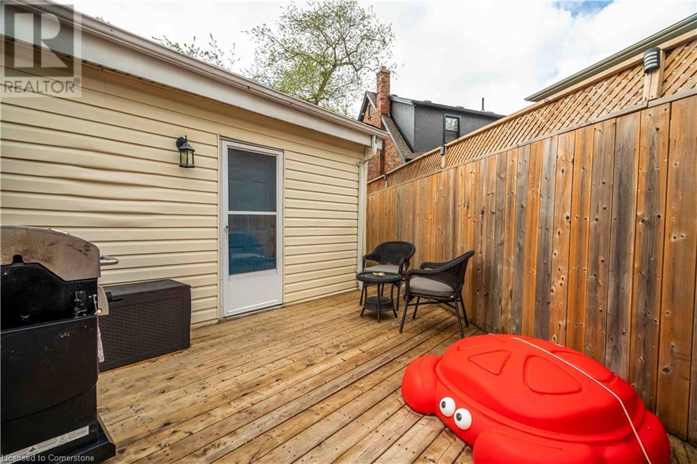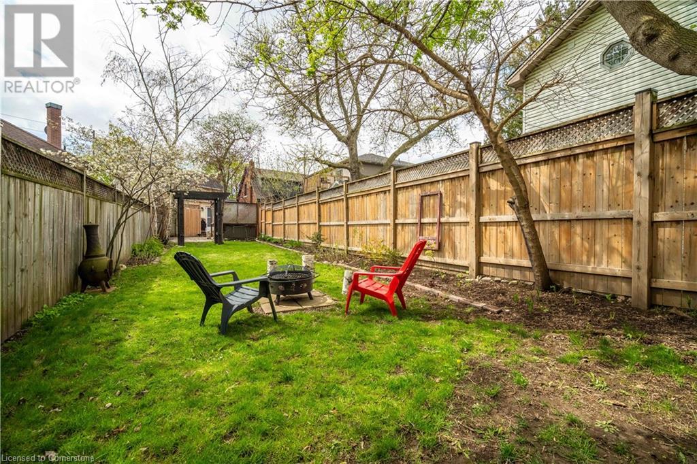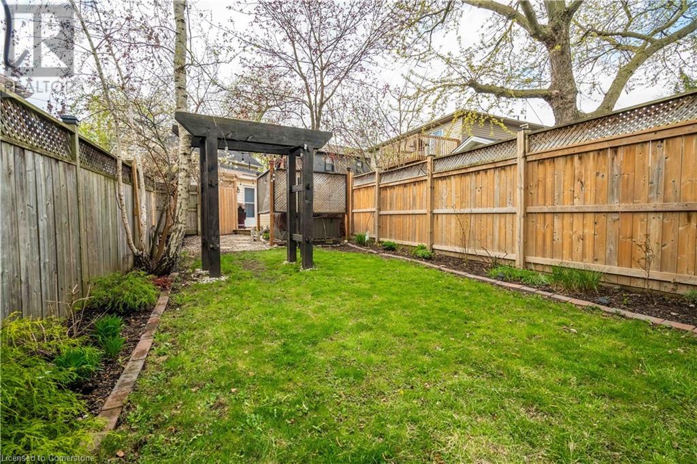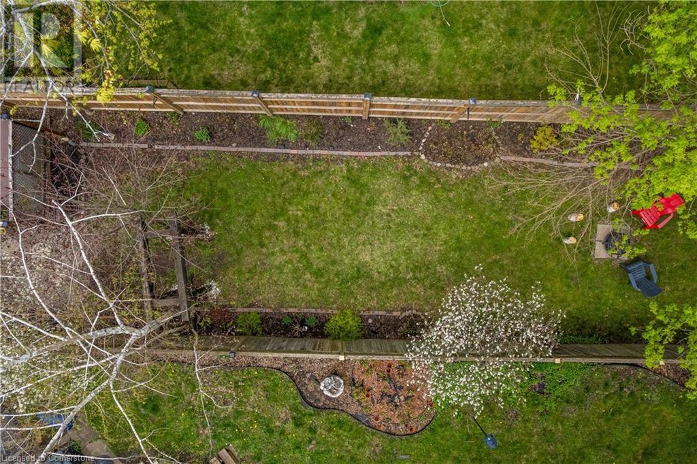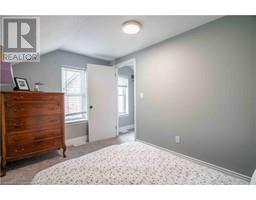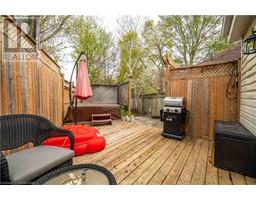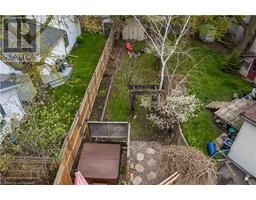173 Grand River Avenue Brantford, Ontario N3T 4X7
$564,500
Welcome to the Holmedale area of Brantford @ 173 Grand River Ave. It's a great location close to the paved Grand River rail trail, many schools, parks, shopping, hospital & bus routes. This 1.5 story brick home has a great sized fenced yard incl a deck, hot tub, back storage shed & beautiful flower garden. The original century home (1895) has been enhanced with an addition including bright new kitchen with new white cabinets, new backsplash & countertop & 4 appliances (fridge, dishwasher, microwave, gas stove/oven). Kitchen has a vaulted cathedral ceiling w/2 sky lights that light up the kitchen naturally. The original front part of the home has the entrance foyer/sun room to the master BR. Then you enter the spacious living room which steps down to the kitchen & a 2nd main floor BR adjacent to the kitchen. The back door to the deck & back yard is adjacent to the 2 piece bath rm & laundry area just before you exit. The 2nd floor includes a show piece main bathroom with a fancy restored claw foot tub with shower. A 3rd BR is also on the 2nd floor. This home has many upgrades: new furnace 2018, main roof shingled 2018, kitchen vaulted roof re-shingled 2025, new water line from the street to the inside of the house (old lead pipes removed) & new main water shut off valve also installed in 2022. New 200 amp breaker service also installed. Water softener & filtration system rented w/ Culligan. Hot water tank is owned. A new PVC pipe replaced old clay sewage line to the street & a new gas line from the outside gas metre to the furnace were both installed in 2022. Also the entire old driveway was replaced with a newly paved driveway in 2022. (id:50886)
Property Details
| MLS® Number | 40724440 |
| Property Type | Single Family |
| Amenities Near By | Park, Place Of Worship, Playground, Public Transit, Schools |
| Community Features | Quiet Area, School Bus |
| Equipment Type | Rental Water Softener |
| Features | Paved Driveway, Skylight |
| Parking Space Total | 3 |
| Rental Equipment Type | Rental Water Softener |
| Structure | Shed |
Building
| Bathroom Total | 2 |
| Bedrooms Above Ground | 3 |
| Bedrooms Total | 3 |
| Appliances | Dishwasher, Dryer, Refrigerator, Water Meter, Water Softener, Washer, Microwave Built-in, Gas Stove(s), Hood Fan |
| Basement Development | Unfinished |
| Basement Type | Partial (unfinished) |
| Constructed Date | 1895 |
| Construction Style Attachment | Detached |
| Cooling Type | Central Air Conditioning |
| Exterior Finish | Brick, Vinyl Siding |
| Foundation Type | Block |
| Half Bath Total | 1 |
| Heating Fuel | Natural Gas |
| Heating Type | Forced Air |
| Stories Total | 2 |
| Size Interior | 1,091 Ft2 |
| Type | House |
| Utility Water | Municipal Water |
Land
| Access Type | Road Access |
| Acreage | No |
| Land Amenities | Park, Place Of Worship, Playground, Public Transit, Schools |
| Sewer | Municipal Sewage System, Sanitary Sewer |
| Size Frontage | 61 Ft |
| Size Total Text | Under 1/2 Acre |
| Zoning Description | F-rc |
Rooms
| Level | Type | Length | Width | Dimensions |
|---|---|---|---|---|
| Second Level | Bedroom | 11'5'' x 7'8'' | ||
| Second Level | 4pc Bathroom | 13'1'' x 9'11'' | ||
| Main Level | Bonus Room | 5'5'' x 4'10'' | ||
| Main Level | Laundry Room | Measurements not available | ||
| Main Level | Bedroom | 8'7'' x 8'1'' | ||
| Main Level | Living Room | 14'0'' x 11'5'' | ||
| Main Level | 2pc Bathroom | Measurements not available | ||
| Main Level | Primary Bedroom | 11'3'' x 10'6'' | ||
| Main Level | Eat In Kitchen | 13'0'' x 10'0'' |
Utilities
| Electricity | Available |
| Natural Gas | Available |
https://www.realtor.ca/real-estate/28255987/173-grand-river-avenue-brantford
Contact Us
Contact us for more information
Harry Mancini
Broker
(905) 574-1450
109 Portia Drive
Ancaster, Ontario L9G 0E8
(905) 304-3303
(905) 574-1450
www.remaxescarpment.com/
Brad Magarrey
Salesperson
(905) 574-1450
http//www.bradmagarrey.com
109 Portia Drive Unit 4b
Ancaster, Ontario L9G 0E8
(905) 304-3303
(905) 574-1450


