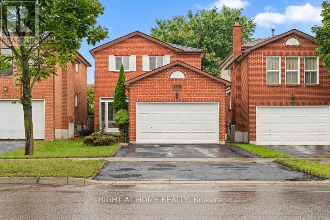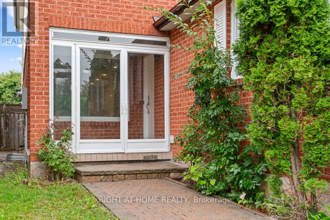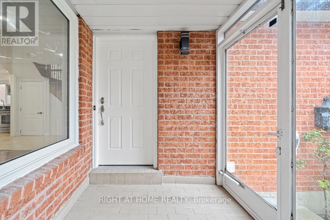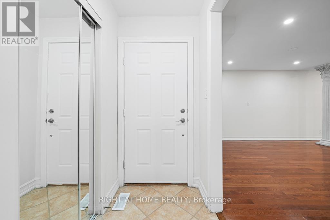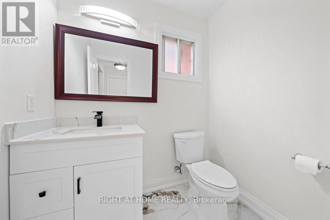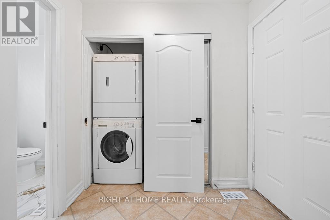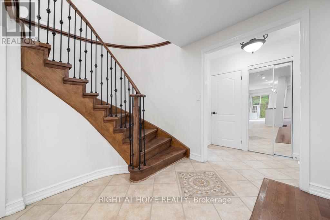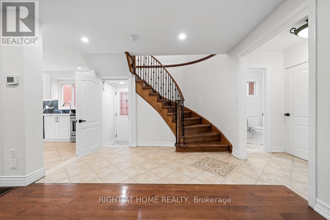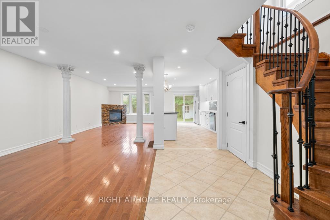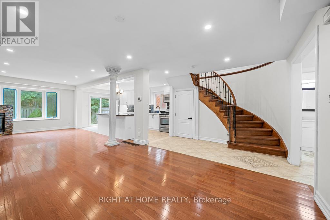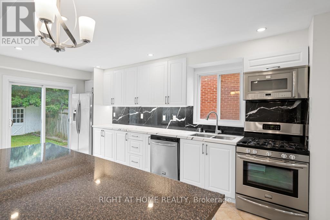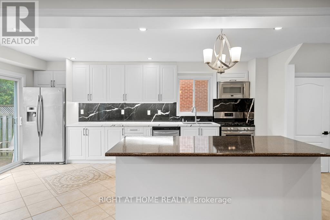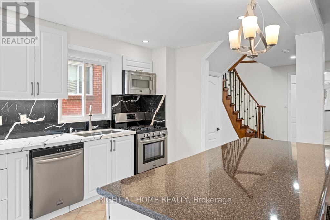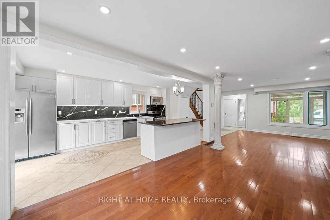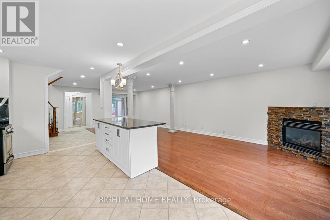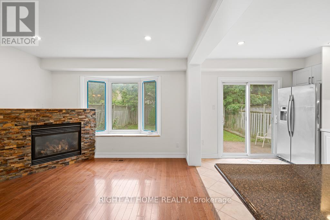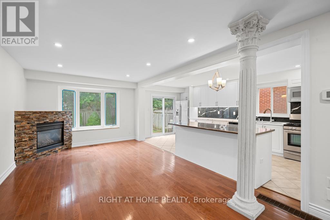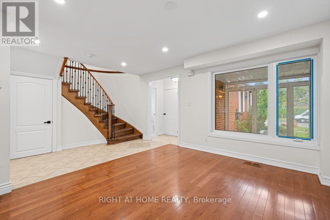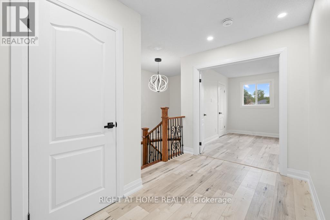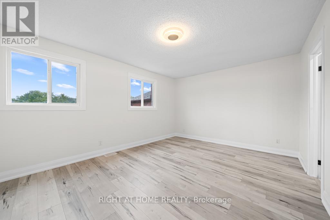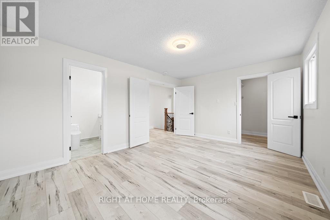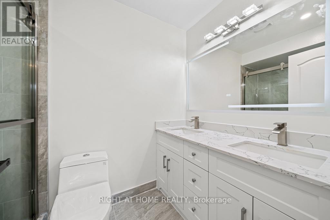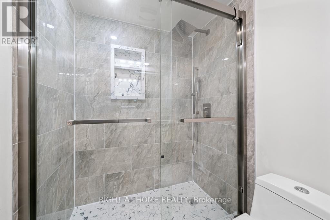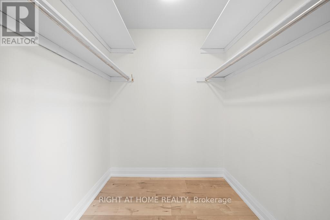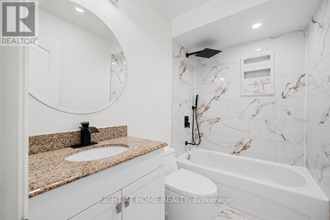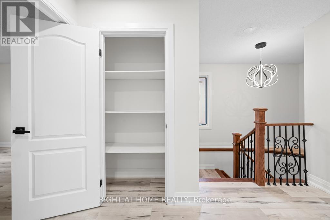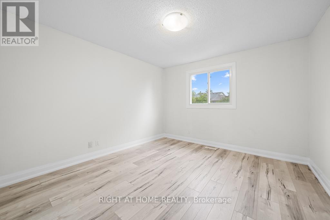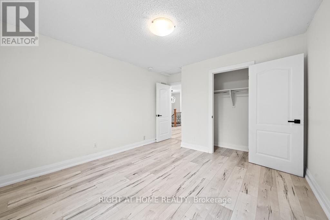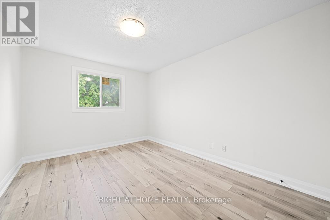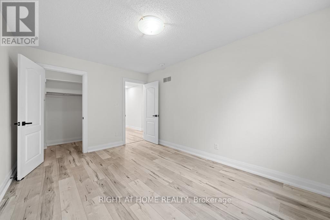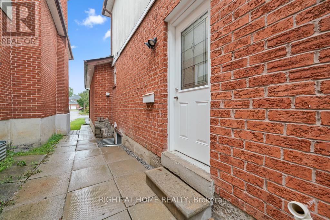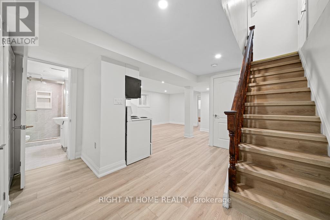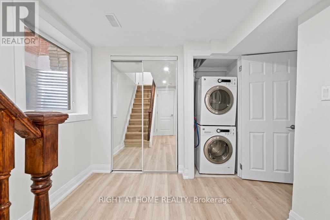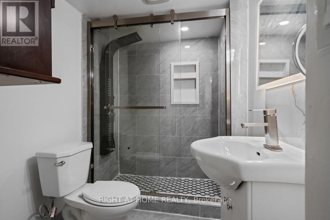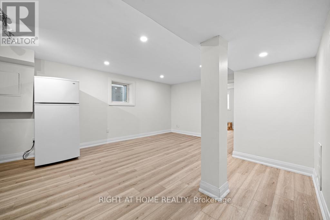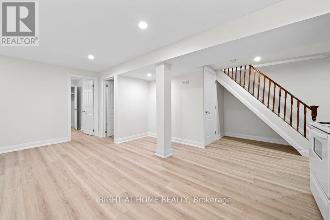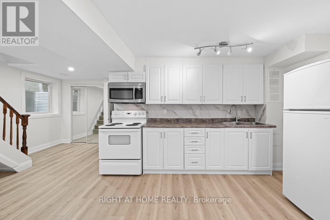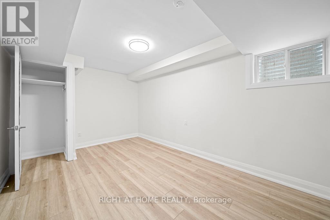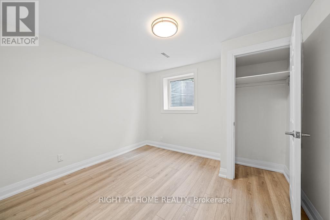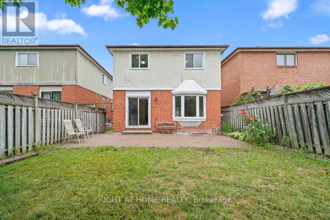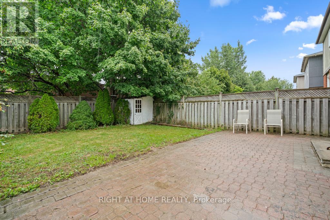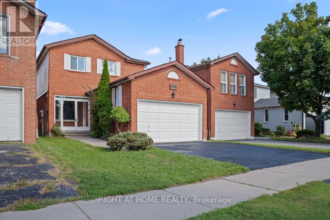173 Kersey Crescent Richmond Hill, Ontario L4C 8X7
$1,269,000
Welcome To This Beautifully Renovated 3+2 Bedroom, 4 Bathroom Detached Home In Move-In Condition, Featuring A Brand New Legal Basement Apartment (2025). All Building Inspections Passed By The City And Ready For Immediate Occupancy. Nestled In One Of Richmond Hill's Most Sought-After Neighbourhoods, This Turnkey Property Offers A Fantastic Opportunity For Rental Income Or Multi-Generational Living. Step Inside To A Bright, Open-Concept Main Floor With Freshly Painted Interiors (2025), Updated Powder Room (2025), And A Functional Layout Designed For Comfortable Family Living And Entertaining. The Renovated Kitchen Boasts Stainless Steel Appliances, Quartz Countertop (2025), New Cabinetry (2025), And A Spacious Island Overlooking The Private, Landscaped Backyard. Upstairs, You'll Find 3 Spacious Bedrooms With Brand New Laminate Flooring (2025) And 2 Beautifully Finished Bathrooms (2025). The Legal Basement Apartment Features A Separate Entrance, 2 Bedrooms, 1 Fully Renovated Bathroom (2025), Private Laundry, And A Brand New Kitchen (2025) With An Open Concept Living Area. Oversized Windows And New Vinyl Flooring (2025) Provide Exceptional Natural Light. Perfectly Situated Near Yonge Street, Mackenzie Health Hospital, Prestigious Schools, Parks, Hillcrest Mall, And Transit.This Home Checks Every Box For Convenience, Comfort, And Cash Flow Potential. (id:50886)
Property Details
| MLS® Number | N12374558 |
| Property Type | Single Family |
| Community Name | North Richvale |
| Equipment Type | Water Heater |
| Features | Carpet Free |
| Parking Space Total | 5 |
| Rental Equipment Type | Water Heater |
Building
| Bathroom Total | 4 |
| Bedrooms Above Ground | 3 |
| Bedrooms Below Ground | 2 |
| Bedrooms Total | 5 |
| Appliances | Garage Door Opener Remote(s), Central Vacuum |
| Basement Development | Finished |
| Basement Features | Apartment In Basement, Walk Out |
| Basement Type | N/a (finished) |
| Construction Style Attachment | Detached |
| Cooling Type | Central Air Conditioning |
| Exterior Finish | Brick |
| Fireplace Present | Yes |
| Fireplace Total | 1 |
| Flooring Type | Hardwood, Ceramic |
| Foundation Type | Concrete |
| Half Bath Total | 1 |
| Heating Fuel | Natural Gas |
| Heating Type | Forced Air |
| Stories Total | 2 |
| Size Interior | 1,500 - 2,000 Ft2 |
| Type | House |
| Utility Water | Municipal Water |
Parking
| Attached Garage | |
| Garage |
Land
| Acreage | No |
| Sewer | Sanitary Sewer |
| Size Depth | 115 Ft |
| Size Frontage | 30 Ft |
| Size Irregular | 30 X 115 Ft |
| Size Total Text | 30 X 115 Ft |
Rooms
| Level | Type | Length | Width | Dimensions |
|---|---|---|---|---|
| Second Level | Primary Bedroom | 5 m | 3.7 m | 5 m x 3.7 m |
| Second Level | Bedroom 2 | 3.5 m | 4.3 m | 3.5 m x 4.3 m |
| Second Level | Bedroom 3 | 3.1 m | 4.3 m | 3.1 m x 4.3 m |
| Ground Level | Living Room | 5 m | 5.4 m | 5 m x 5.4 m |
| Ground Level | Dining Room | 4.02 m | 3.5 m | 4.02 m x 3.5 m |
| Ground Level | Kitchen | 5.65 m | 3 m | 5.65 m x 3 m |
Contact Us
Contact us for more information
Patricia Zandsalimi
Salesperson
16850 Yonge Street #6b
Newmarket, Ontario L3Y 0A3
(905) 953-0550

