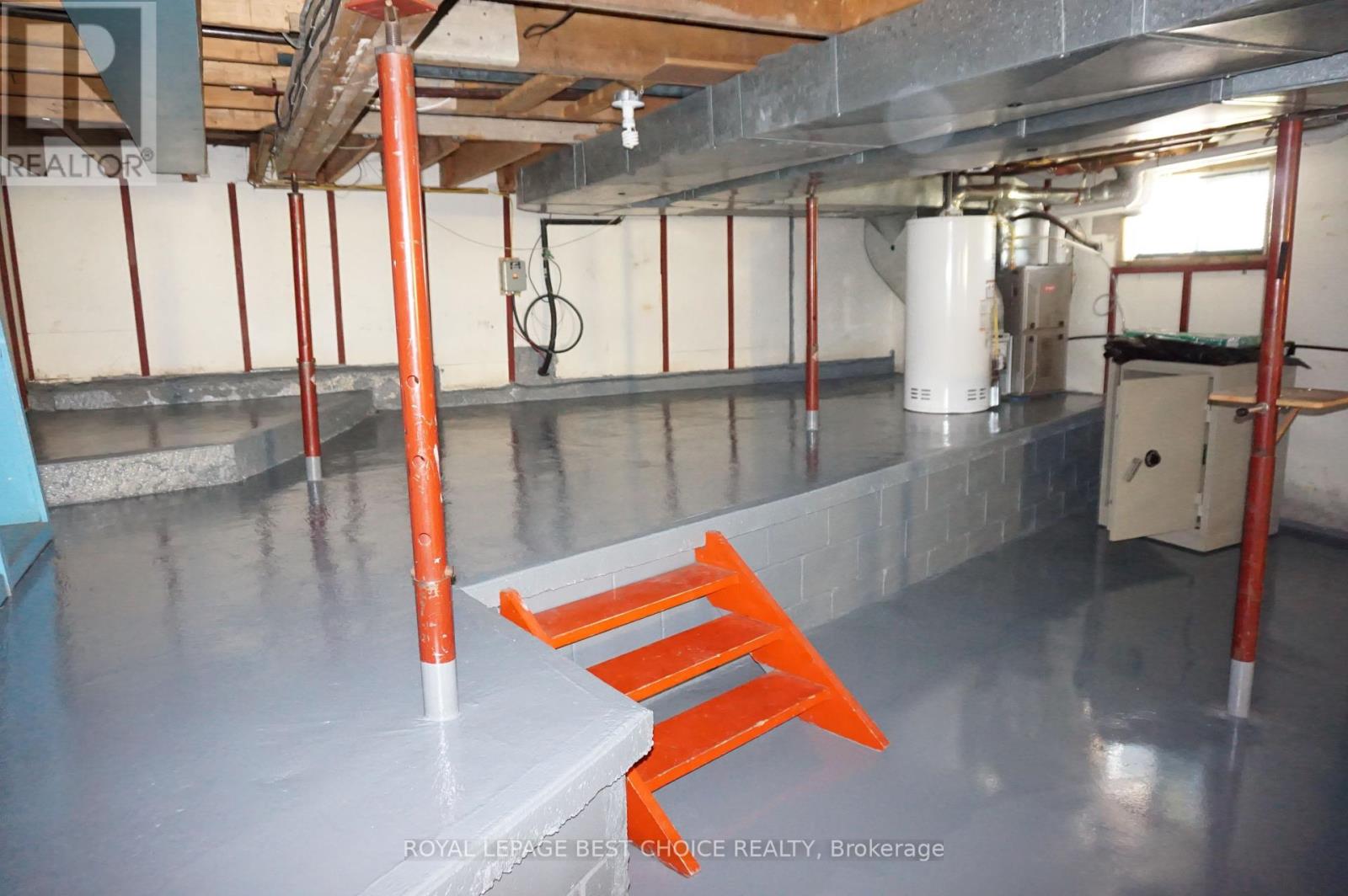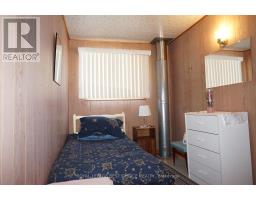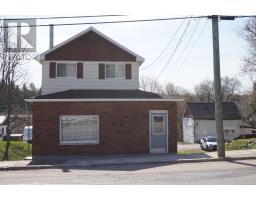173 Lang Street Timiskaming, Ontario P0J 1C0
3 Bedroom
2 Bathroom
1,500 - 2,000 ft2
Central Air Conditioning
Forced Air
$195,000
Relax and soak up the sunshine in the bright sunroom, or make the most of the expansive walkout basement, offering endless possibilities for recreation or storage. Speaking of storage, you'll find plenty of it throughout the home, keeping everything organized and clutter-free. This exceptionally clean residence is ready for you to move in with early possession. Features include three bedrooms, two bathrooms, and five major appliances. Recent upgrades include new eavestrough and newer kitchen windows. A pleasure to view. (id:50886)
Property Details
| MLS® Number | T12145326 |
| Property Type | Single Family |
| Community Name | TIM - Outside - Rural |
| Amenities Near By | Park, Public Transit, Schools |
| Community Features | School Bus |
| Features | Hilly |
| Parking Space Total | 2 |
Building
| Bathroom Total | 2 |
| Bedrooms Above Ground | 3 |
| Bedrooms Total | 3 |
| Age | 100+ Years |
| Appliances | Dishwasher, Dryer, Water Heater, Stove, Washer, Refrigerator |
| Basement Development | Unfinished |
| Basement Features | Walk Out |
| Basement Type | N/a (unfinished) |
| Construction Style Attachment | Detached |
| Cooling Type | Central Air Conditioning |
| Exterior Finish | Aluminum Siding |
| Foundation Type | Concrete |
| Half Bath Total | 1 |
| Heating Fuel | Natural Gas |
| Heating Type | Forced Air |
| Stories Total | 2 |
| Size Interior | 1,500 - 2,000 Ft2 |
| Type | House |
| Utility Water | Municipal Water |
Parking
| No Garage |
Land
| Acreage | No |
| Land Amenities | Park, Public Transit, Schools |
| Sewer | Sanitary Sewer |
| Size Depth | 78 Ft |
| Size Frontage | 45 Ft |
| Size Irregular | 45 X 78 Ft |
| Size Total Text | 45 X 78 Ft|under 1/2 Acre |
| Zoning Description | R |
Rooms
| Level | Type | Length | Width | Dimensions |
|---|---|---|---|---|
| Second Level | Bedroom | 3 m | 3.5 m | 3 m x 3.5 m |
| Second Level | Bedroom 2 | 2.6 m | 2.5 m | 2.6 m x 2.5 m |
| Second Level | Bedroom 3 | 2.1 m | 3.1 m | 2.1 m x 3.1 m |
| Main Level | Foyer | 5.5 m | 1.5 m | 5.5 m x 1.5 m |
| Main Level | Living Room | 5.1 m | 5.5 m | 5.1 m x 5.5 m |
| Main Level | Dining Room | 4.1 m | 4 m | 4.1 m x 4 m |
| Main Level | Kitchen | 3.5 m | 5.1 m | 3.5 m x 5.1 m |
| Main Level | Sunroom | 3.4 m | 4.2 m | 3.4 m x 4.2 m |
| Main Level | Other | 5.4 m | 1.3 m | 5.4 m x 1.3 m |
Utilities
| Cable | Installed |
| Sewer | Installed |
Contact Us
Contact us for more information
Suzanne Othmer
Broker of Record
Royal LePage Best Choice Realty
117 Whitewood Ave., Box 2139
New Liskeard, Ontario P0J 1P0
117 Whitewood Ave., Box 2139
New Liskeard, Ontario P0J 1P0
(705) 647-6848















































