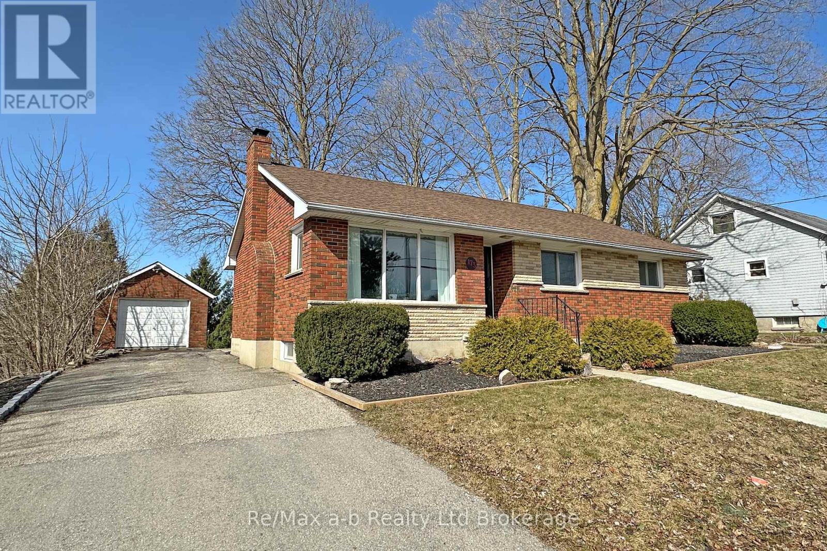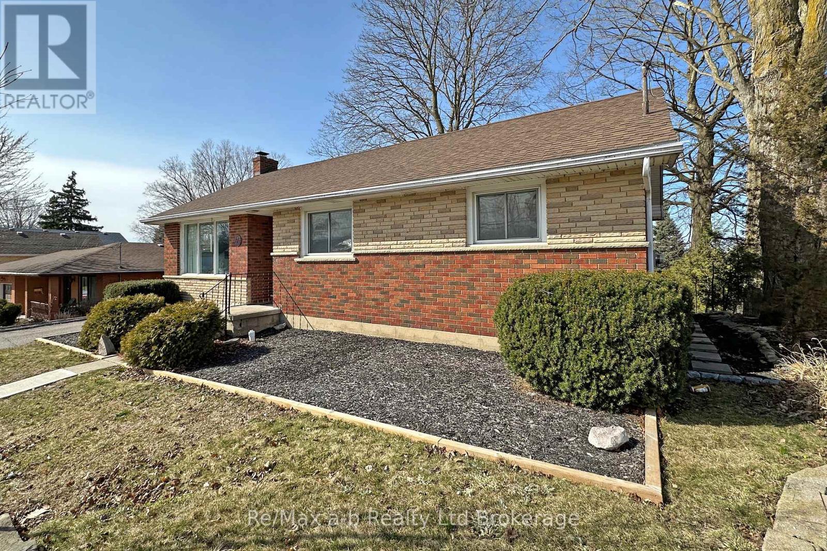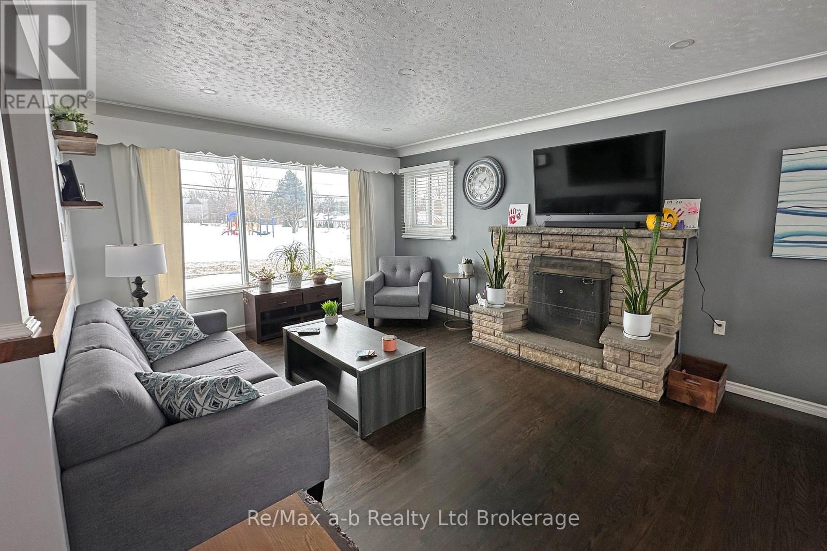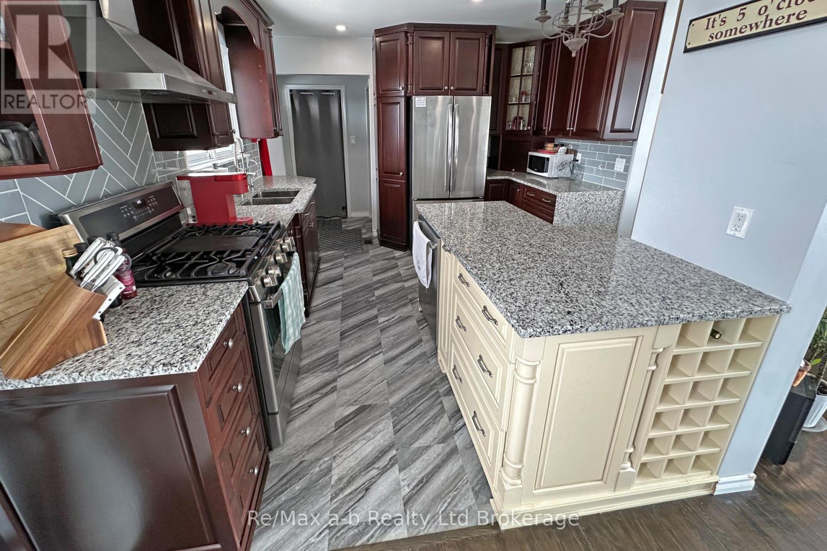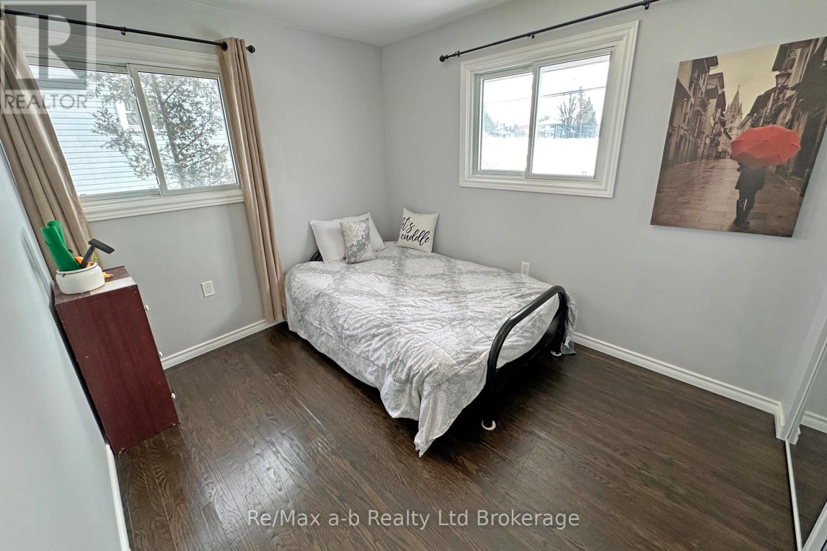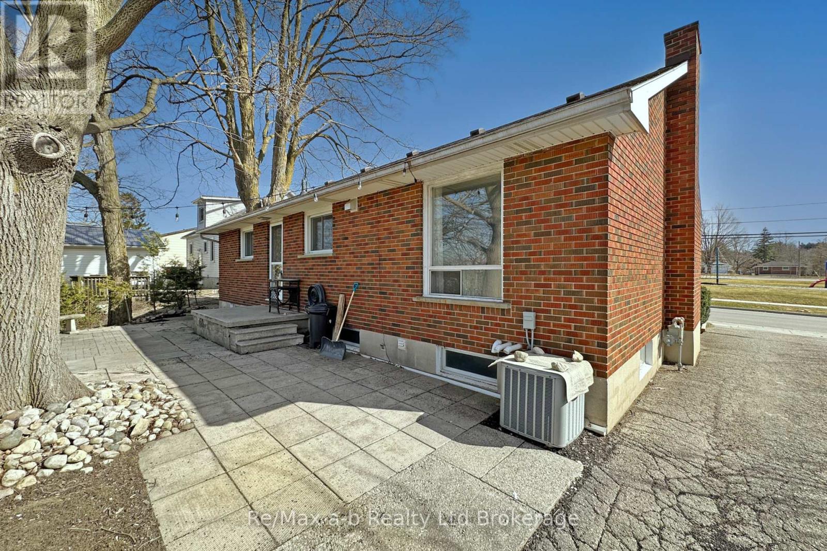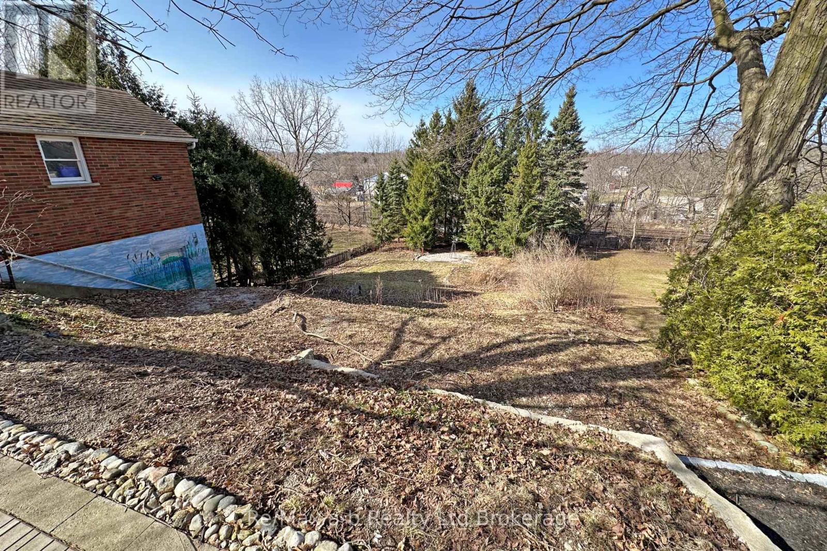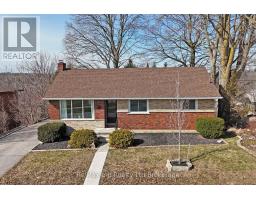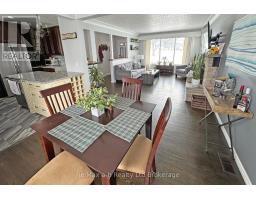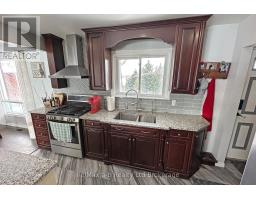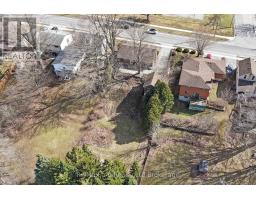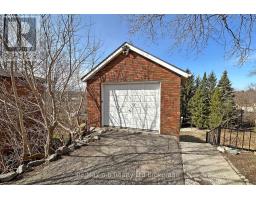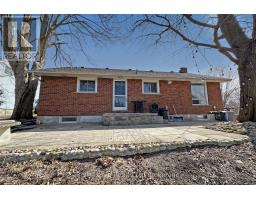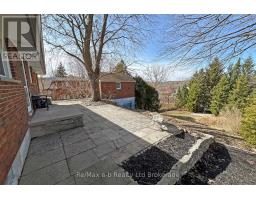173 Park Row Woodstock, Ontario N4S 1V9
$558,000
Beautifully Updated Bungalow with Stunning Views! This bright and inviting 3-bedroom bungalow has been thoughtfully updated on the main floor. A south-facing picture window fills the living space with natural lightperfect for plant lovers. The cozy wood-burning fireplace is WETT-certified, adding warmth and charm. The dining room overlooks the spacious backyard and breathtaking city views. The kitchen is a chefs dream, offering ample prep space, storage, and granite countertops. Down the hall, the bedrooms are tucked away for privacy, alongside a spa-like bathroom. The lower level features a large family room, ready for your finishing touches to create the perfect hangout space. It also includes a partially finished second bathroom, a massive utility room with a workbench and laundry, plus two cold roomsideal for canning enthusiasts. Outside, the home sits on an oversized lot with water and hydro access at the bottom of the hill for easy maintenance. Whether it's a play area for the kids or a gathering spot around the fire, this yard has endless possibilities. A single-car garage also offers a bonus space below for extra storage or a workshop. This home comes with all appliances and has been updated throughout. Dont miss your chance - book your showing today! (id:50886)
Property Details
| MLS® Number | X11986572 |
| Property Type | Single Family |
| Community Name | Woodstock - South |
| Amenities Near By | Park, Place Of Worship, Public Transit, Schools, Hospital |
| Features | Hillside, Sloping, Flat Site, Carpet Free |
| Parking Space Total | 5 |
| Structure | Patio(s) |
| View Type | City View |
Building
| Bathroom Total | 2 |
| Bedrooms Above Ground | 3 |
| Bedrooms Total | 3 |
| Age | 51 To 99 Years |
| Amenities | Fireplace(s) |
| Appliances | Water Meter, Water Softener, Water Heater, Dishwasher, Dryer, Stove, Washer, Window Coverings, Refrigerator |
| Architectural Style | Bungalow |
| Basement Development | Partially Finished |
| Basement Type | Full (partially Finished) |
| Construction Style Attachment | Detached |
| Cooling Type | Central Air Conditioning |
| Exterior Finish | Brick Veneer, Stone |
| Fire Protection | Smoke Detectors |
| Fireplace Present | Yes |
| Fireplace Total | 1 |
| Foundation Type | Block |
| Heating Fuel | Natural Gas |
| Heating Type | Forced Air |
| Stories Total | 1 |
| Size Interior | 700 - 1,100 Ft2 |
| Type | House |
| Utility Water | Municipal Water |
Parking
| Detached Garage | |
| Garage |
Land
| Acreage | No |
| Land Amenities | Park, Place Of Worship, Public Transit, Schools, Hospital |
| Landscape Features | Landscaped |
| Sewer | Sanitary Sewer |
| Size Depth | 202 Ft ,8 In |
| Size Frontage | 66 Ft ,4 In |
| Size Irregular | 66.4 X 202.7 Ft |
| Size Total Text | 66.4 X 202.7 Ft|under 1/2 Acre |
| Zoning Description | R2 |
Rooms
| Level | Type | Length | Width | Dimensions |
|---|---|---|---|---|
| Basement | Bathroom | 2.41 m | 1.73 m | 2.41 m x 1.73 m |
| Basement | Cold Room | 1.8 m | 1.37 m | 1.8 m x 1.37 m |
| Basement | Cold Room | 2.36 m | 1.52 m | 2.36 m x 1.52 m |
| Basement | Family Room | 7.95 m | 5.18 m | 7.95 m x 5.18 m |
| Basement | Utility Room | 7.87 m | 7.16 m | 7.87 m x 7.16 m |
| Main Level | Foyer | 3.51 m | 1.24 m | 3.51 m x 1.24 m |
| Main Level | Living Room | 5.16 m | 3.76 m | 5.16 m x 3.76 m |
| Main Level | Kitchen | 4.83 m | 3.61 m | 4.83 m x 3.61 m |
| Main Level | Dining Room | 3.15 m | 2.62 m | 3.15 m x 2.62 m |
| Main Level | Primary Bedroom | 3.4 m | 3 m | 3.4 m x 3 m |
| Main Level | Bedroom 2 | 3.28 m | 3.1 m | 3.28 m x 3.1 m |
| Main Level | Bedroom 3 | 3.1 m | 2.95 m | 3.1 m x 2.95 m |
| Main Level | Bathroom | 2.29 m | 1.96 m | 2.29 m x 1.96 m |
Utilities
| Cable | Installed |
| Sewer | Installed |
https://www.realtor.ca/real-estate/27948615/173-park-row-woodstock-woodstock-south-woodstock-south
Contact Us
Contact us for more information
Marshall Sherman
Salesperson
theshermanteam.ca/
www.facebook.com/theshermanTeamwoodstock/
www.instagram.com/marshall.sherman.1138
463 Dundas Street
Woodstock, Ontario N4S 1C2
(519) 536-7535
Tracey Sherman
Salesperson
463 Dundas Street
Woodstock, Ontario N4S 1C2
(519) 536-7535

