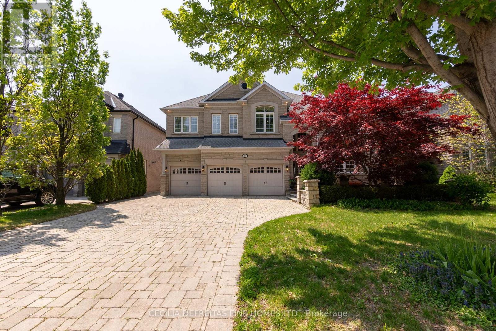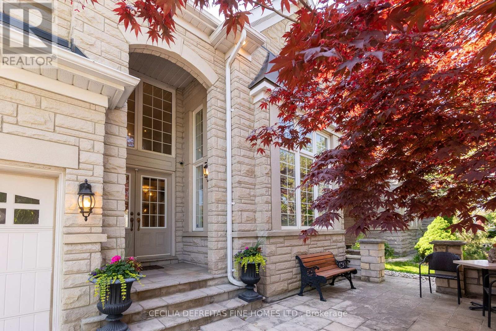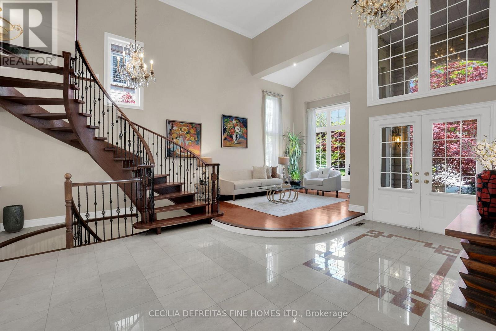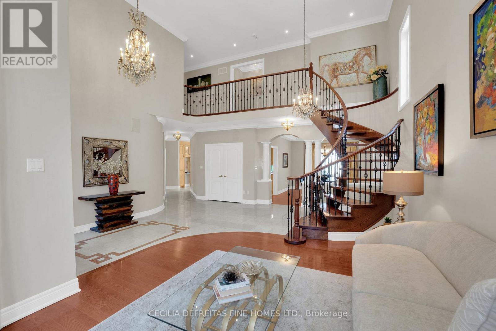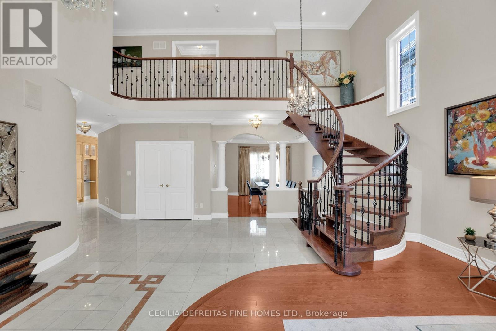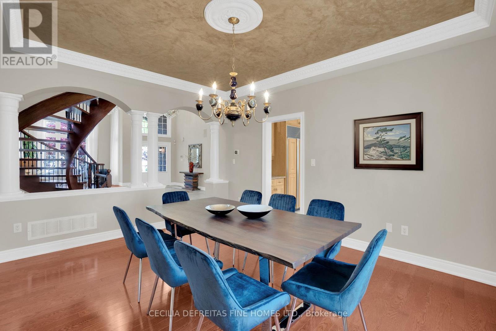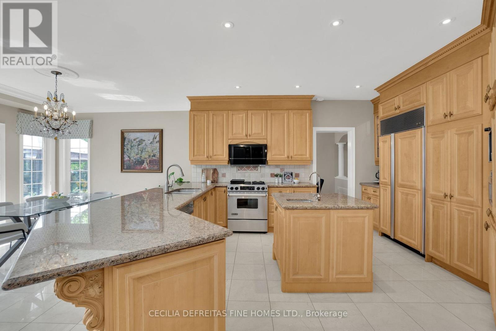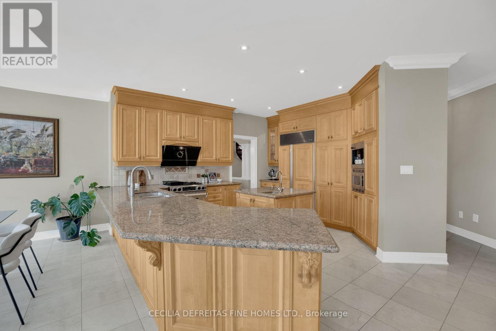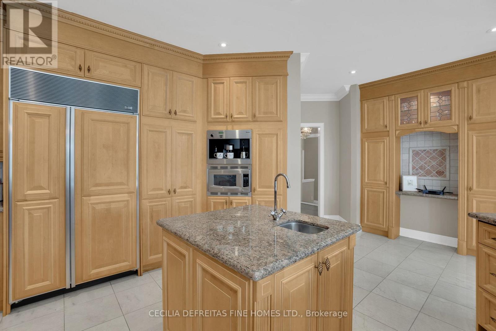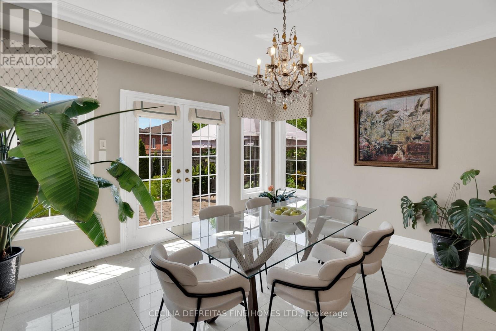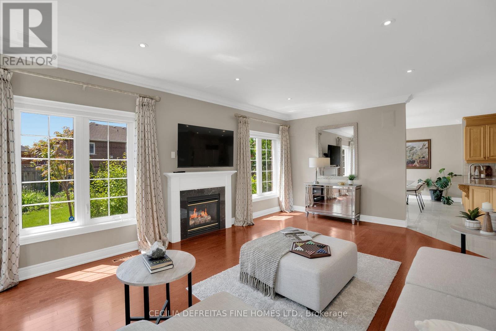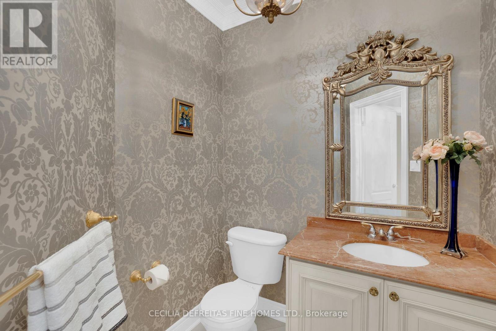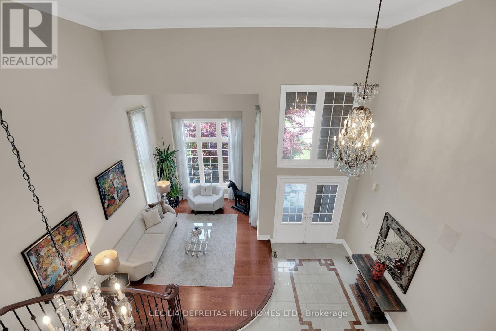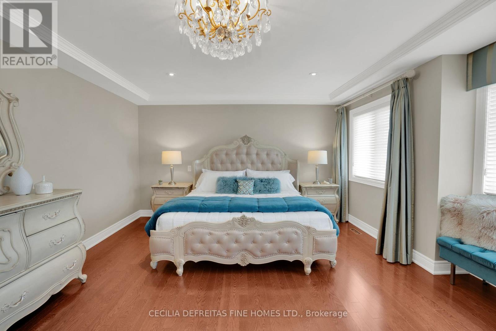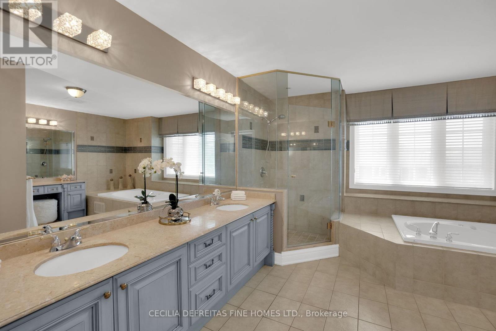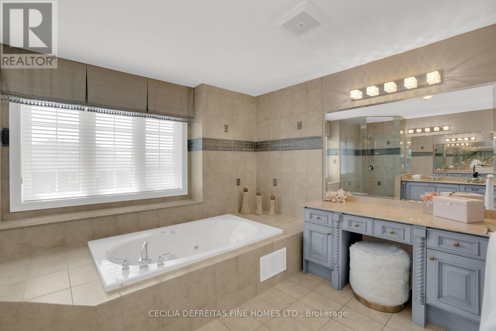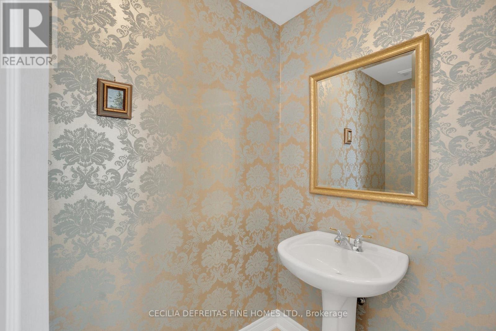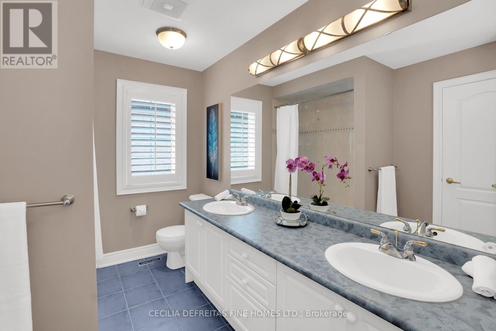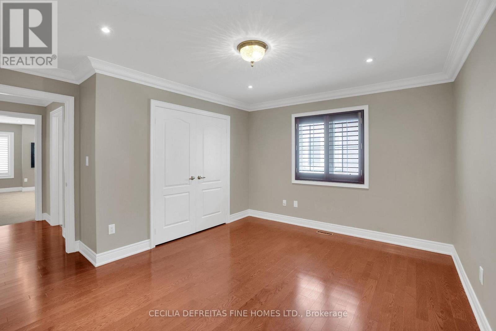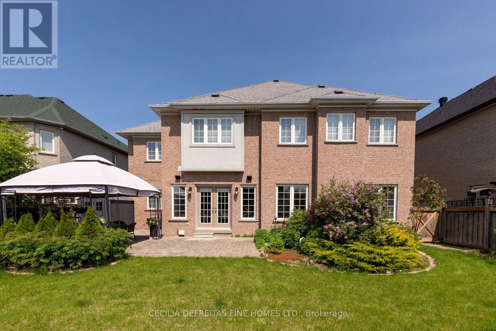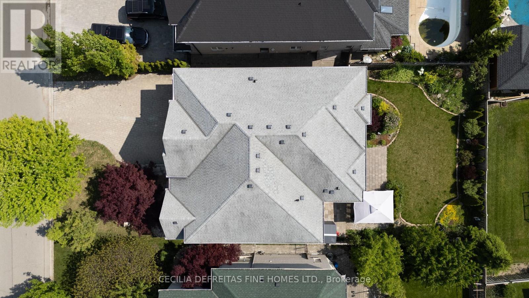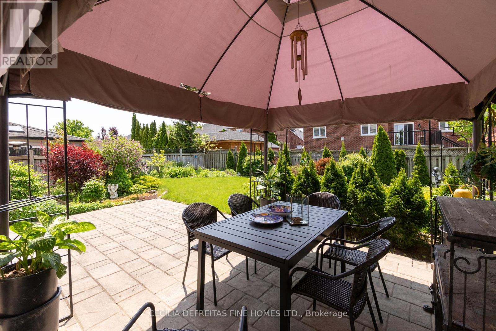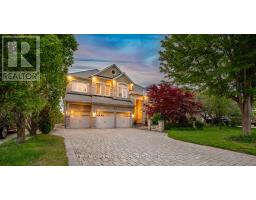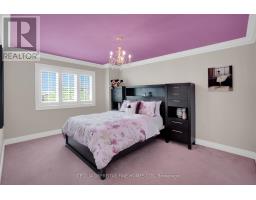173 Polo Crescent Vaughan, Ontario L4L 8W7
$2,650,000
Step into timeless elegance in this exquisite stone-front estate, nestled on one of the most coveted streets in Weston Downs. Spanning 4,584 sq ft above grade, this custom-designed residence offers refined luxury and superior craftsmanship throughout.Embellished with Creme Marfill Marble floors with inlay, Soaring 2 storey 17 ft high L.R, open riser floating staircase, wrought iron pickets, Gourmet custom kitchen w island, granite & marble counters, cust. silk drapes, smooth celings T/O, Hunter Douglas blinds & Calif shutters, surround sound on main & second floor. NO SIDEWALK THRU DRIVEWAY. Shows impeccably. (id:50886)
Property Details
| MLS® Number | N12193736 |
| Property Type | Single Family |
| Community Name | East Woodbridge |
| Amenities Near By | Hospital, Park, Place Of Worship, Schools |
| Equipment Type | Water Heater |
| Parking Space Total | 9 |
| Rental Equipment Type | Water Heater |
Building
| Bathroom Total | 4 |
| Bedrooms Above Ground | 5 |
| Bedrooms Total | 5 |
| Age | 16 To 30 Years |
| Amenities | Fireplace(s) |
| Appliances | Water Heater, Water Meter, Garage Door Opener Remote(s), Garburator, Dishwasher, Dryer, Jacuzzi, Microwave, Hood Fan, Stove, Washer, Window Coverings, Refrigerator |
| Basement Development | Unfinished |
| Basement Type | N/a (unfinished) |
| Construction Style Attachment | Detached |
| Cooling Type | Central Air Conditioning |
| Exterior Finish | Brick, Stone |
| Fireplace Present | Yes |
| Fireplace Total | 1 |
| Flooring Type | Hardwood, Marble, Carpeted |
| Foundation Type | Poured Concrete |
| Half Bath Total | 1 |
| Heating Fuel | Natural Gas |
| Heating Type | Forced Air |
| Stories Total | 2 |
| Size Interior | 3,500 - 5,000 Ft2 |
| Type | House |
| Utility Water | Municipal Water |
Parking
| Garage |
Land
| Acreage | No |
| Fence Type | Fenced Yard |
| Land Amenities | Hospital, Park, Place Of Worship, Schools |
| Landscape Features | Landscaped |
| Sewer | Sanitary Sewer |
| Size Depth | 128 Ft ,3 In |
| Size Frontage | 59 Ft ,1 In |
| Size Irregular | 59.1 X 128.3 Ft |
| Size Total Text | 59.1 X 128.3 Ft |
| Zoning Description | Residential |
Rooms
| Level | Type | Length | Width | Dimensions |
|---|---|---|---|---|
| Second Level | Primary Bedroom | 6.1 m | 4.27 m | 6.1 m x 4.27 m |
| Second Level | Bedroom 2 | 4.12 m | 3.43 m | 4.12 m x 3.43 m |
| Second Level | Bedroom 3 | 4.37 m | 4.09 m | 4.37 m x 4.09 m |
| Second Level | Bedroom 4 | 4.12 m | 3.82 m | 4.12 m x 3.82 m |
| Second Level | Bedroom 5 | 4.78 m | 3.56 m | 4.78 m x 3.56 m |
| Main Level | Living Room | 5.03 m | 3.68 m | 5.03 m x 3.68 m |
| Main Level | Dining Room | 4.9 m | 3.68 m | 4.9 m x 3.68 m |
| Main Level | Kitchen | 5.49 m | 3.96 m | 5.49 m x 3.96 m |
| Main Level | Eating Area | 4.39 m | 3.4 m | 4.39 m x 3.4 m |
Contact Us
Contact us for more information
Cecilia Defreitas
Broker of Record
(905) 605-8887
www.ceciliadefreitas.com/
www.facebook.com/CeciliaDeFreitasVaughanLuxury?ref=hl
twitter.com/VaughanLuxury
www.linkedin.com/in/ceciliadefreitasre
3650 Langstaff Road Suite 14
Woodbridge, Ontario L4L 9A8
(905) 605-8887
www.ceciliadefreitas.com/


