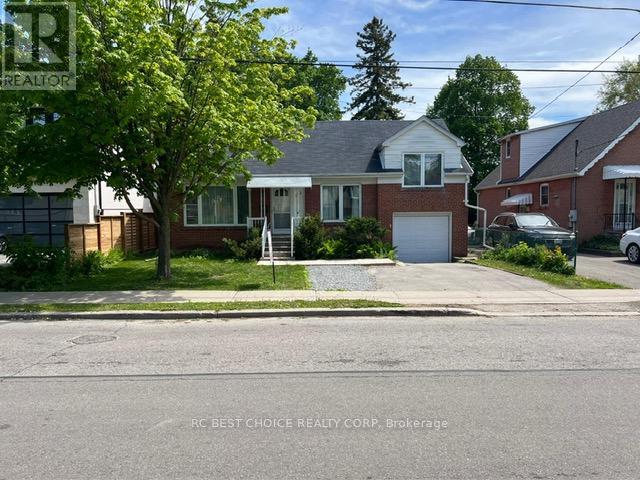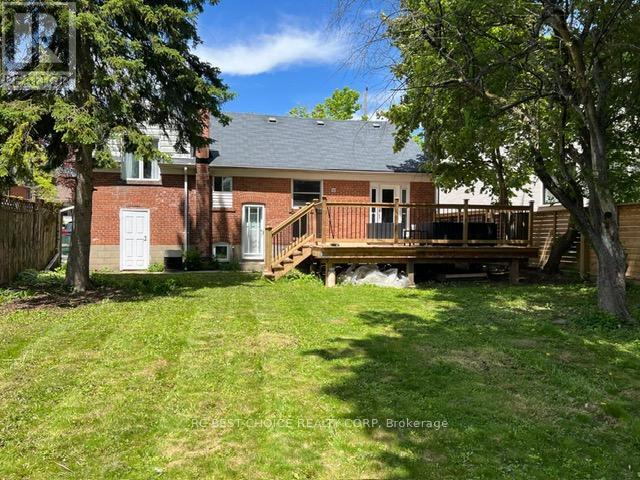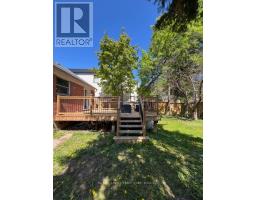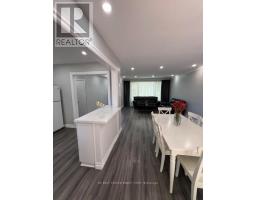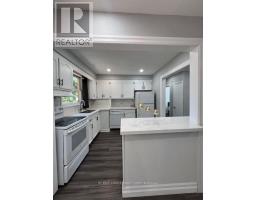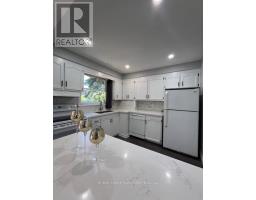173 Poyntz Avenue Toronto, Ontario M2N 1J5
4 Bedroom
3 Bathroom
1,100 - 1,500 ft2
Bungalow
Central Air Conditioning
Forced Air
$1,688,000
Live! Lease out! Built one day! Location, Location, Location, Investors, Builders, Users! Welcome to 173 Poyntz Ave. 3 Bdrm Bungalow + Finished Apartment Basement with Separate Entry on a premium 50 feet lot in the best Lansing community at Yonge & Sheppard. Living area walk out to large deck (new). One of a kind fenced lot. Sep entrance to basement kitchen / 4 pc + 3 pc Bdrm / Family room. Cameron Public School, St Eds & Gwendolen Park. A rare special find in neighbourhood! Open house May 24 Sat & Sunday May 25, 2:30 pm 4:30 pm. (id:50886)
Property Details
| MLS® Number | C12163533 |
| Property Type | Single Family |
| Community Name | Lansing-Westgate |
| Amenities Near By | Park, Public Transit, Schools |
| Parking Space Total | 4 |
| Structure | Deck |
| View Type | City View |
Building
| Bathroom Total | 3 |
| Bedrooms Above Ground | 3 |
| Bedrooms Below Ground | 1 |
| Bedrooms Total | 4 |
| Age | 51 To 99 Years |
| Appliances | Water Heater, Water Meter, Dishwasher, Stove, Refrigerator |
| Architectural Style | Bungalow |
| Basement Features | Apartment In Basement, Walk-up |
| Basement Type | N/a |
| Construction Style Attachment | Detached |
| Cooling Type | Central Air Conditioning |
| Exterior Finish | Brick |
| Flooring Type | Hardwood, Laminate |
| Foundation Type | Concrete |
| Heating Fuel | Natural Gas |
| Heating Type | Forced Air |
| Stories Total | 1 |
| Size Interior | 1,100 - 1,500 Ft2 |
| Type | House |
| Utility Water | Municipal Water |
Parking
| Attached Garage | |
| Garage |
Land
| Access Type | Highway Access |
| Acreage | No |
| Fence Type | Fenced Yard |
| Land Amenities | Park, Public Transit, Schools |
| Sewer | Sanitary Sewer |
| Size Depth | 110 Ft |
| Size Frontage | 50 Ft |
| Size Irregular | 50 X 110 Ft ; Regular |
| Size Total Text | 50 X 110 Ft ; Regular |
Rooms
| Level | Type | Length | Width | Dimensions |
|---|---|---|---|---|
| Basement | Kitchen | 3.9 m | 2.4 m | 3.9 m x 2.4 m |
| Basement | Library | Measurements not available | ||
| Basement | Family Room | 5.65 m | 3.9 m | 5.65 m x 3.9 m |
| Basement | Bedroom | 4.04 m | 3.04 m | 4.04 m x 3.04 m |
| Main Level | Foyer | Measurements not available | ||
| Main Level | Living Room | 4.89 m | 4 m | 4.89 m x 4 m |
| Main Level | Dining Room | 3.13 m | 3.14 m | 3.13 m x 3.14 m |
| Main Level | Kitchen | 3.02 m | 2.8 m | 3.02 m x 2.8 m |
| Main Level | Primary Bedroom | 3.8 m | 3.5 m | 3.8 m x 3.5 m |
| Upper Level | Bedroom 2 | 3.75 m | 2.95 m | 3.75 m x 2.95 m |
| Upper Level | Bedroom 3 | 4.5 m | 3.1 m | 4.5 m x 3.1 m |
Utilities
| Cable | Installed |
| Electricity | Installed |
| Sewer | Installed |
Contact Us
Contact us for more information
Sedi Aboutalebi
Broker
Rc Best Choice Realty Corp
95 Royal Crest Crt Unit 21
Markham, Ontario L3R 9X5
95 Royal Crest Crt Unit 21
Markham, Ontario L3R 9X5
(905) 479-8882
(905) 474-2242

