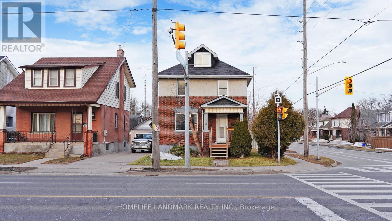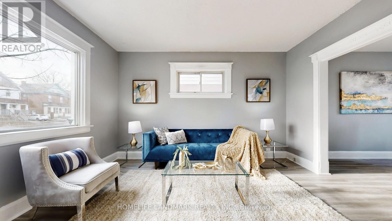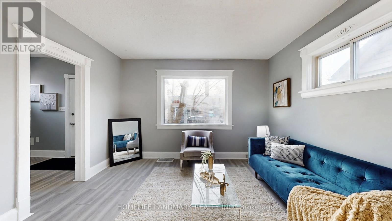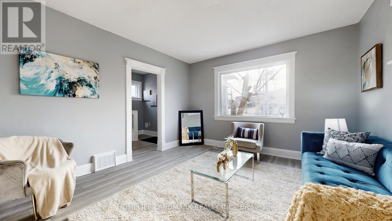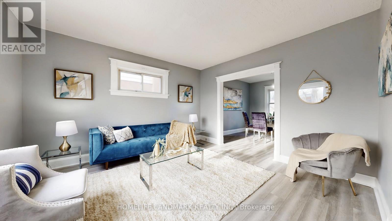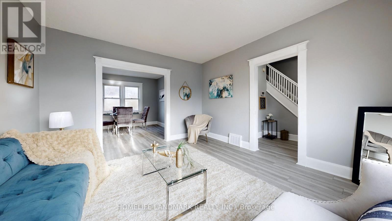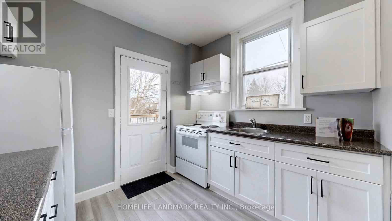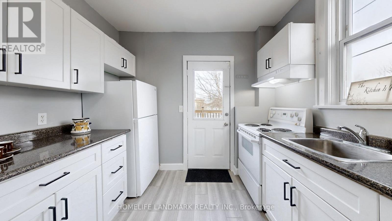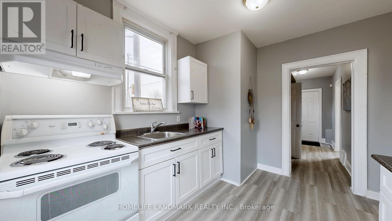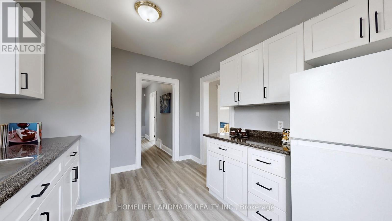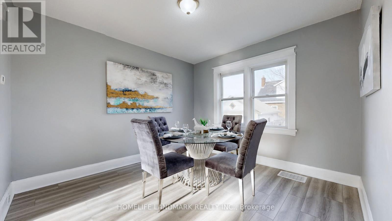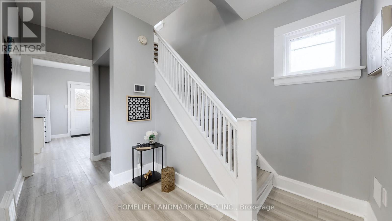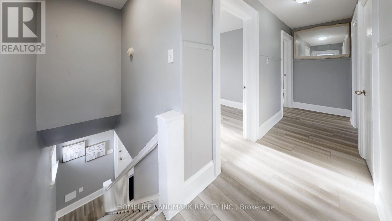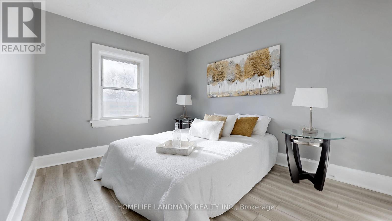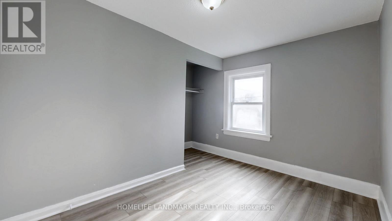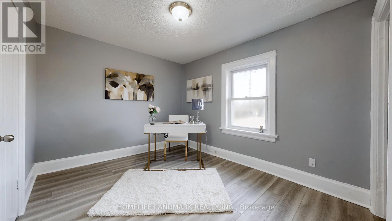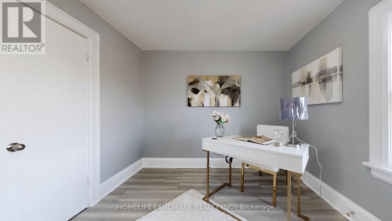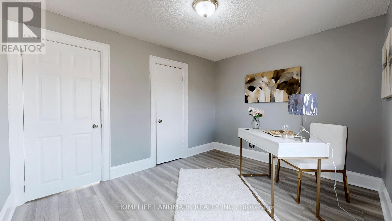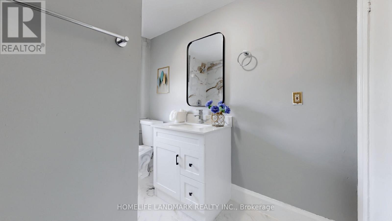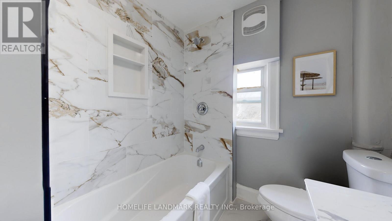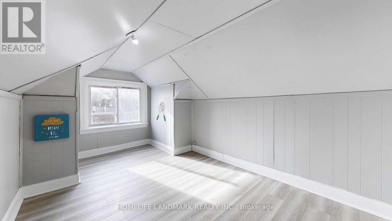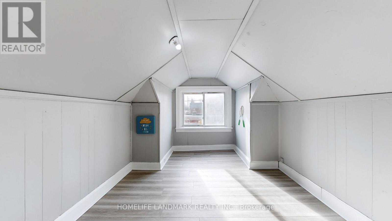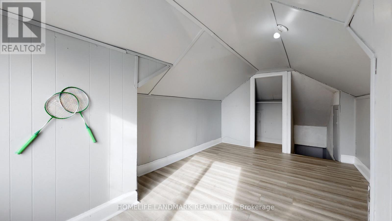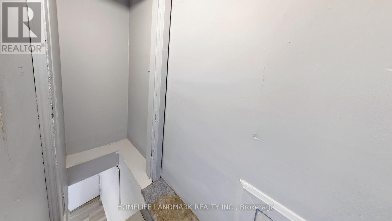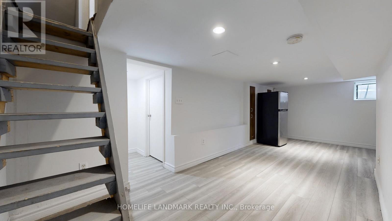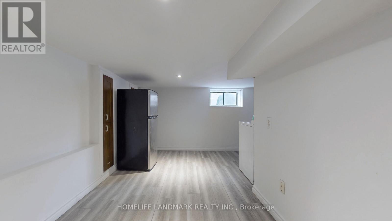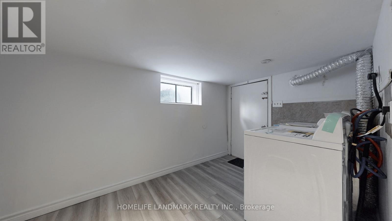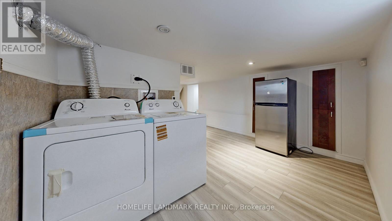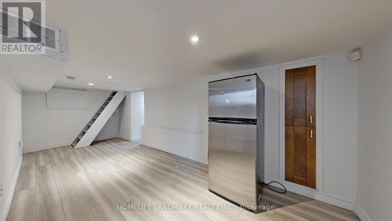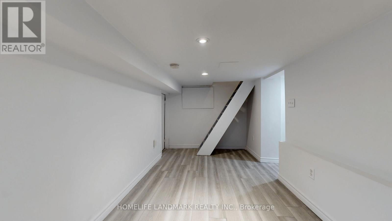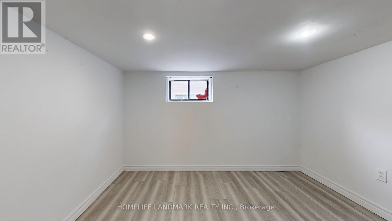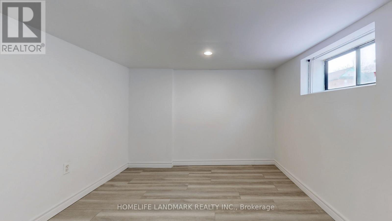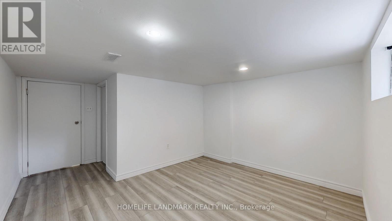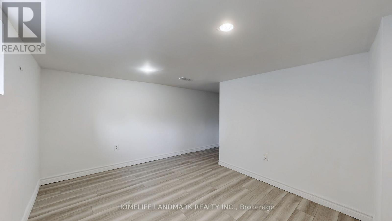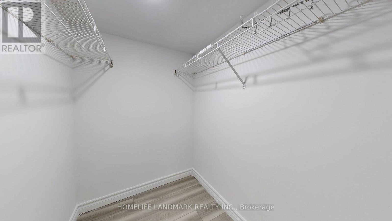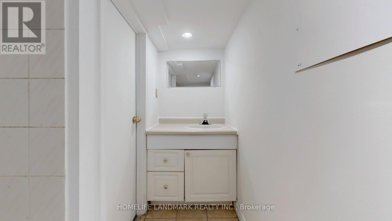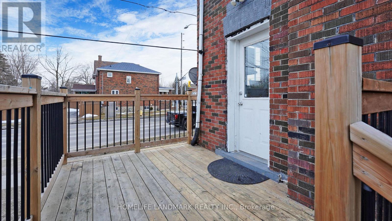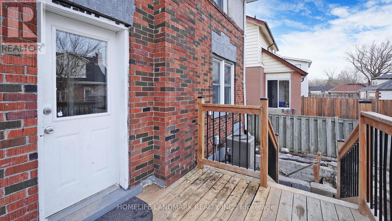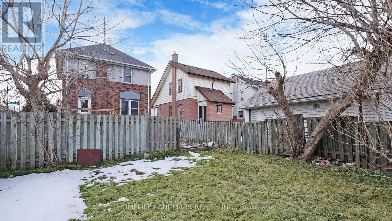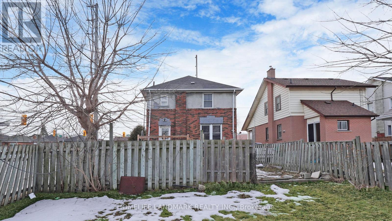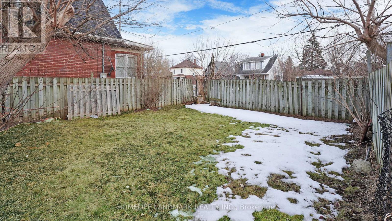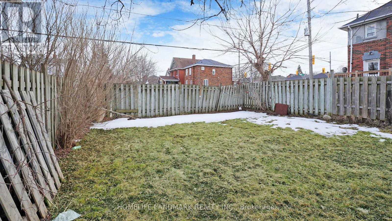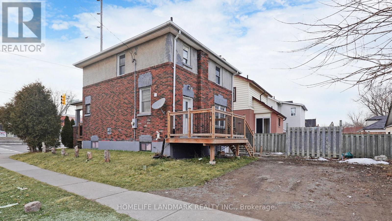173 Ritson Road S Oshawa, Ontario L1H 5H4
$499,999
Great Opportunity For The First Time Home Buyers Or Investors! Beautiful Sun Filled 2.5 Storey Detached Home With One Bedroom Apartment With Separate Entrance, Located In Prime Central Oshawa, Near All Amenities And Transit. Recent Kitchen Cabinets And Counter Top With Walk Out To The Deck. Brand New Fridge: 2025; Brand New Kitchen Range hood: 2025; Newer Washing Machine: 2023; Ac Installed: 2021; Brand New Floor Top to Bottom: 2025; Fresh Paint: 2025; Brand New Washroom: 2025. Seller And Agent Do Not Warrant Retrofit Status Of The Basement Apartment. (id:50886)
Property Details
| MLS® Number | E12547846 |
| Property Type | Single Family |
| Community Name | Central |
| Parking Space Total | 2 |
| Structure | Deck |
Building
| Bathroom Total | 2 |
| Bedrooms Above Ground | 4 |
| Bedrooms Below Ground | 1 |
| Bedrooms Total | 5 |
| Basement Features | Apartment In Basement, Separate Entrance |
| Basement Type | N/a, N/a |
| Construction Style Attachment | Detached |
| Cooling Type | Central Air Conditioning |
| Exterior Finish | Brick, Stucco |
| Flooring Type | Ceramic, Hardwood, Carpeted |
| Foundation Type | Concrete |
| Heating Fuel | Natural Gas |
| Heating Type | Forced Air |
| Stories Total | 3 |
| Size Interior | 1,100 - 1,500 Ft2 |
| Type | House |
| Utility Water | Municipal Water |
Parking
| No Garage |
Land
| Acreage | No |
| Sewer | Sanitary Sewer |
| Size Depth | 107 Ft |
| Size Frontage | 29 Ft |
| Size Irregular | 29 X 107 Ft |
| Size Total Text | 29 X 107 Ft |
| Zoning Description | R2 |
Rooms
| Level | Type | Length | Width | Dimensions |
|---|---|---|---|---|
| Second Level | Primary Bedroom | 3.59 m | 3.81 m | 3.59 m x 3.81 m |
| Second Level | Bedroom 2 | 3.59 m | 2.42 m | 3.59 m x 2.42 m |
| Second Level | Bedroom 3 | 3.48 m | 2.88 m | 3.48 m x 2.88 m |
| Basement | Bedroom 4 | 3.56 m | 2.84 m | 3.56 m x 2.84 m |
| Basement | Living Room | 4.1 m | 4.04 m | 4.1 m x 4.04 m |
| Main Level | Kitchen | 3.46 m | 2.85 m | 3.46 m x 2.85 m |
| Main Level | Dining Room | 3.46 m | 3.4 m | 3.46 m x 3.4 m |
| Main Level | Living Room | 4.18 m | 3.88 m | 4.18 m x 3.88 m |
| Upper Level | Loft | 4.14 m | 2.67 m | 4.14 m x 2.67 m |
https://www.realtor.ca/real-estate/29106902/173-ritson-road-s-oshawa-central-central
Contact Us
Contact us for more information
Shafin Ahmed
Salesperson
(416) 505-6420
7240 Woodbine Ave Unit 103
Markham, Ontario L3R 1A4
(905) 305-1600
(905) 305-1609
www.homelifelandmark.com/

