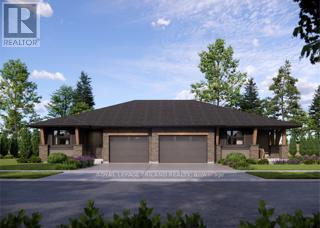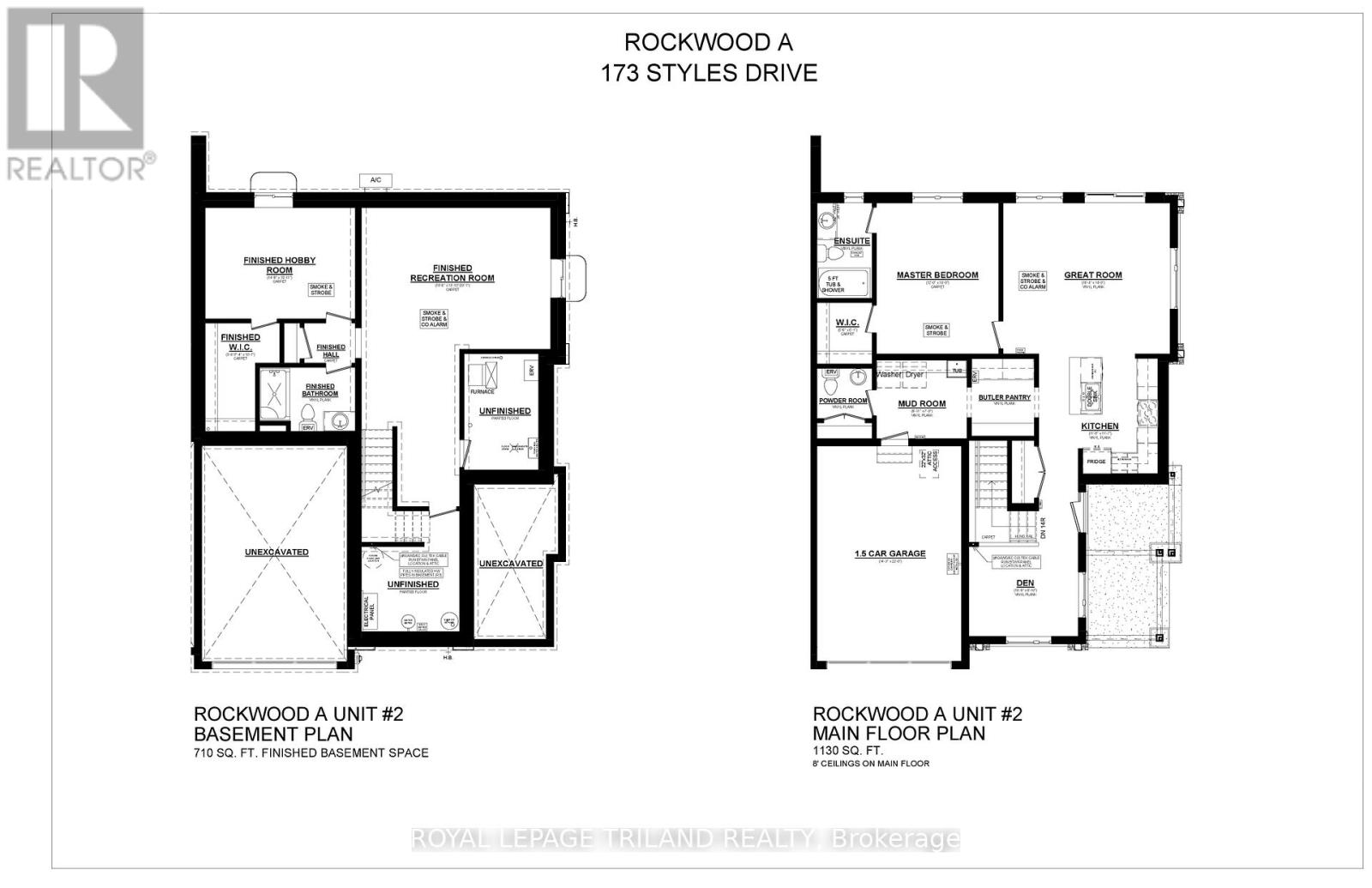173 Styles Drive St. Thomas, Ontario N5R 0R1
$669,210
This charming, semi-detached bungalow located in Miller's Pond, is perfect for those looking to downsize or seeking a cozy condo alternative. Enter through the covered porch into the main level, which includes a den ideal for a Home Office, a spectacular Kitchen (with island, quartz counters & butler pantry) which provides additional storage and workspace for entertaining, the great room, and primary bedroom (with a 4pc ensuite & walk-in closet). The main floor also offers a convenient Powder Room (with linen closet) and a Mudroom (with laundry & sink). The lower level provides a second Bedroom with a spacious walk-in closet, 3pc Bathroom, and Recroom. Luxury vinyl plank flooring throughout the main living areas and cozy carpets in the bedrooms, along with a 1.5 car garage for added convenience. This High Performance Doug Tarry Home is both Energy Star and Net Zero Ready. A fantastic location with walking trails and park. Doug Tarry is making it even easier to own your home! Reach out for more information regarding HOME BUYER'S PROMOTIONS!!! Welcome Home. (id:50886)
Property Details
| MLS® Number | X12380666 |
| Property Type | Single Family |
| Community Name | St. Thomas |
| Amenities Near By | Hospital, Park |
| Community Features | Community Centre |
| Equipment Type | Water Heater, Water Heater - Tankless |
| Features | Irregular Lot Size, Flat Site, Sump Pump |
| Parking Space Total | 2 |
| Rental Equipment Type | Water Heater, Water Heater - Tankless |
| Structure | Porch |
Building
| Bathroom Total | 3 |
| Bedrooms Above Ground | 1 |
| Bedrooms Below Ground | 1 |
| Bedrooms Total | 2 |
| Age | New Building |
| Appliances | Garage Door Opener Remote(s), Water Meter, Garage Door Opener, Hood Fan |
| Architectural Style | Bungalow |
| Basement Development | Finished |
| Basement Type | N/a (finished) |
| Construction Status | Insulation Upgraded |
| Construction Style Attachment | Semi-detached |
| Exterior Finish | Hardboard, Brick Veneer |
| Fire Protection | Smoke Detectors |
| Foundation Type | Poured Concrete |
| Half Bath Total | 1 |
| Heating Fuel | Electric, Natural Gas |
| Heating Type | Heat Pump, Not Known |
| Stories Total | 1 |
| Size Interior | 1,100 - 1,500 Ft2 |
| Type | House |
| Utility Water | Municipal Water |
Parking
| Attached Garage | |
| Garage |
Land
| Acreage | No |
| Land Amenities | Hospital, Park |
| Sewer | Sanitary Sewer |
| Size Depth | 124 Ft ,4 In |
| Size Frontage | 40 Ft ,10 In |
| Size Irregular | 40.9 X 124.4 Ft ; Corner Lot |
| Size Total Text | 40.9 X 124.4 Ft ; Corner Lot|under 1/2 Acre |
| Zoning Description | R |
Rooms
| Level | Type | Length | Width | Dimensions |
|---|---|---|---|---|
| Basement | Recreational, Games Room | 5.644 m | 4.221 m | 5.644 m x 4.221 m |
| Basement | Bedroom 2 | 4.576 m | 3.302 m | 4.576 m x 3.302 m |
| Main Level | Den | 3.287 m | 2.692 m | 3.287 m x 2.692 m |
| Main Level | Kitchen | 3.556 m | 3.533 m | 3.556 m x 3.533 m |
| Main Level | Mud Room | 2.718 m | 2.362 m | 2.718 m x 2.362 m |
| Main Level | Great Room | 4.98 m | 4.495 m | 4.98 m x 4.495 m |
| Main Level | Primary Bedroom | 3.658 m | 4.495 m | 3.658 m x 4.495 m |
Utilities
| Cable | Installed |
| Electricity | Installed |
| Sewer | Installed |
https://www.realtor.ca/real-estate/28812723/173-styles-drive-st-thomas-st-thomas
Contact Us
Contact us for more information
Marian Waterhouse
Salesperson
www.wewelcomeyouhome.ca/
(519) 633-0600
Teresa Martin
Salesperson
(519) 672-9880
Michael Ferencz
Salesperson
www.wewelcomeyouhome.ca/
@waterhouse_ferencz_realestate/
(519) 633-0600





