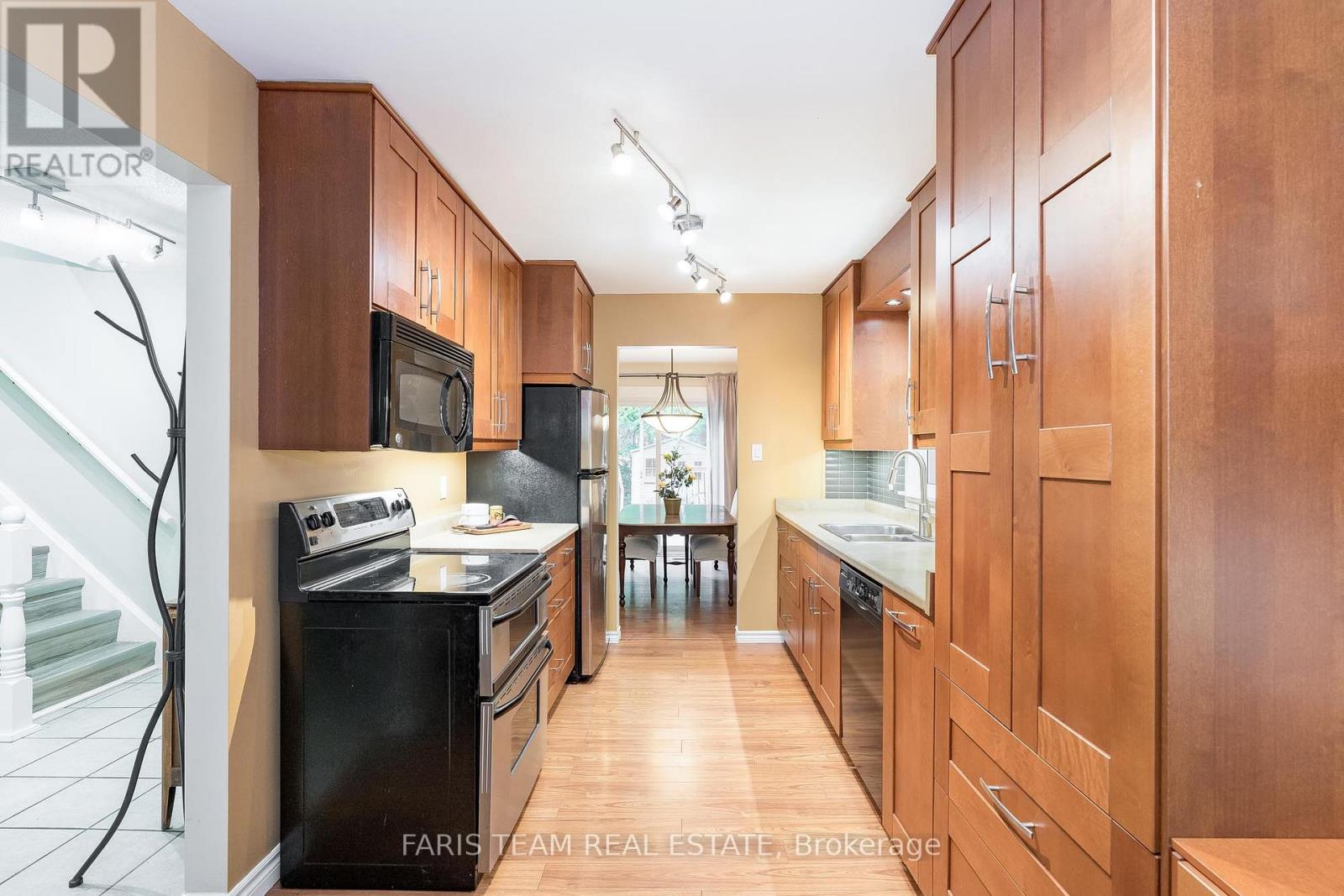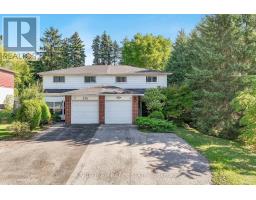173 Toronto Street Barrie, Ontario L4N 1V6
$679,900
Top 5 Reasons You Will Love This Home: 1) Well-maintained, bright and spacious semi-detached home featuring four generously sized bedrooms and ample room for growing families and comfortable living 2) Set on a private lot adorned with mature trees, coupled with driveway parking for three cars and a generously sized garage, along with a garden shed in the backyard and a large deck, perfect for outdoor enjoyment 3) Renovated kitchen featuring convenient pot drawers, a built-in desk, a double oven, and a stylish backsplash 4) Peace of mind presented by windows replaced in 2008, a high-efficiency furnace installed in 2009, a rental water heater upgraded in 2024, and a roof in good condition 5) Close to shopping and all the conveniences of Downtown, including the spectacular Barrie waterfront and easy access to Highway 400, great for commuters. Age 52. Visit our website for more detailed information. (id:50886)
Property Details
| MLS® Number | S10411848 |
| Property Type | Single Family |
| Community Name | Queen's Park |
| AmenitiesNearBy | Schools |
| Features | Wooded Area |
| ParkingSpaceTotal | 3 |
| Structure | Deck, Shed |
Building
| BathroomTotal | 2 |
| BedroomsAboveGround | 4 |
| BedroomsTotal | 4 |
| Amenities | Fireplace(s) |
| Appliances | Dishwasher, Dryer, Microwave, Refrigerator, Stove, Washer |
| BasementDevelopment | Partially Finished |
| BasementType | Full (partially Finished) |
| ConstructionStyleAttachment | Semi-detached |
| CoolingType | Central Air Conditioning |
| ExteriorFinish | Brick, Aluminum Siding |
| FireplacePresent | Yes |
| FireplaceTotal | 1 |
| FlooringType | Laminate |
| FoundationType | Block |
| HalfBathTotal | 1 |
| HeatingFuel | Natural Gas |
| HeatingType | Forced Air |
| StoriesTotal | 2 |
| SizeInterior | 1099.9909 - 1499.9875 Sqft |
| Type | House |
| UtilityWater | Municipal Water |
Parking
| Attached Garage |
Land
| Acreage | No |
| FenceType | Fenced Yard |
| LandAmenities | Schools |
| Sewer | Sanitary Sewer |
| SizeDepth | 132 Ft |
| SizeFrontage | 38 Ft |
| SizeIrregular | 38 X 132 Ft |
| SizeTotalText | 38 X 132 Ft|under 1/2 Acre |
| ZoningDescription | Rm1 |
Rooms
| Level | Type | Length | Width | Dimensions |
|---|---|---|---|---|
| Second Level | Primary Bedroom | 3.83 m | 3.21 m | 3.83 m x 3.21 m |
| Second Level | Bedroom | 4.33 m | 2.65 m | 4.33 m x 2.65 m |
| Second Level | Bedroom | 4.12 m | 2.74 m | 4.12 m x 2.74 m |
| Second Level | Bedroom | 3.17 m | 2.73 m | 3.17 m x 2.73 m |
| Main Level | Kitchen | 5.18 m | 2.57 m | 5.18 m x 2.57 m |
| Main Level | Dining Room | 3.47 m | 2.68 m | 3.47 m x 2.68 m |
| Main Level | Living Room | 4.32 m | 4 m | 4.32 m x 4 m |
https://www.realtor.ca/real-estate/27626592/173-toronto-street-barrie-queens-park-queens-park
Interested?
Contact us for more information
Mark Faris
Broker
443 Bayview Drive
Barrie, Ontario L4N 8Y2
Sheila Croney
Salesperson
443 Bayview Drive
Barrie, Ontario L4N 8Y2









































