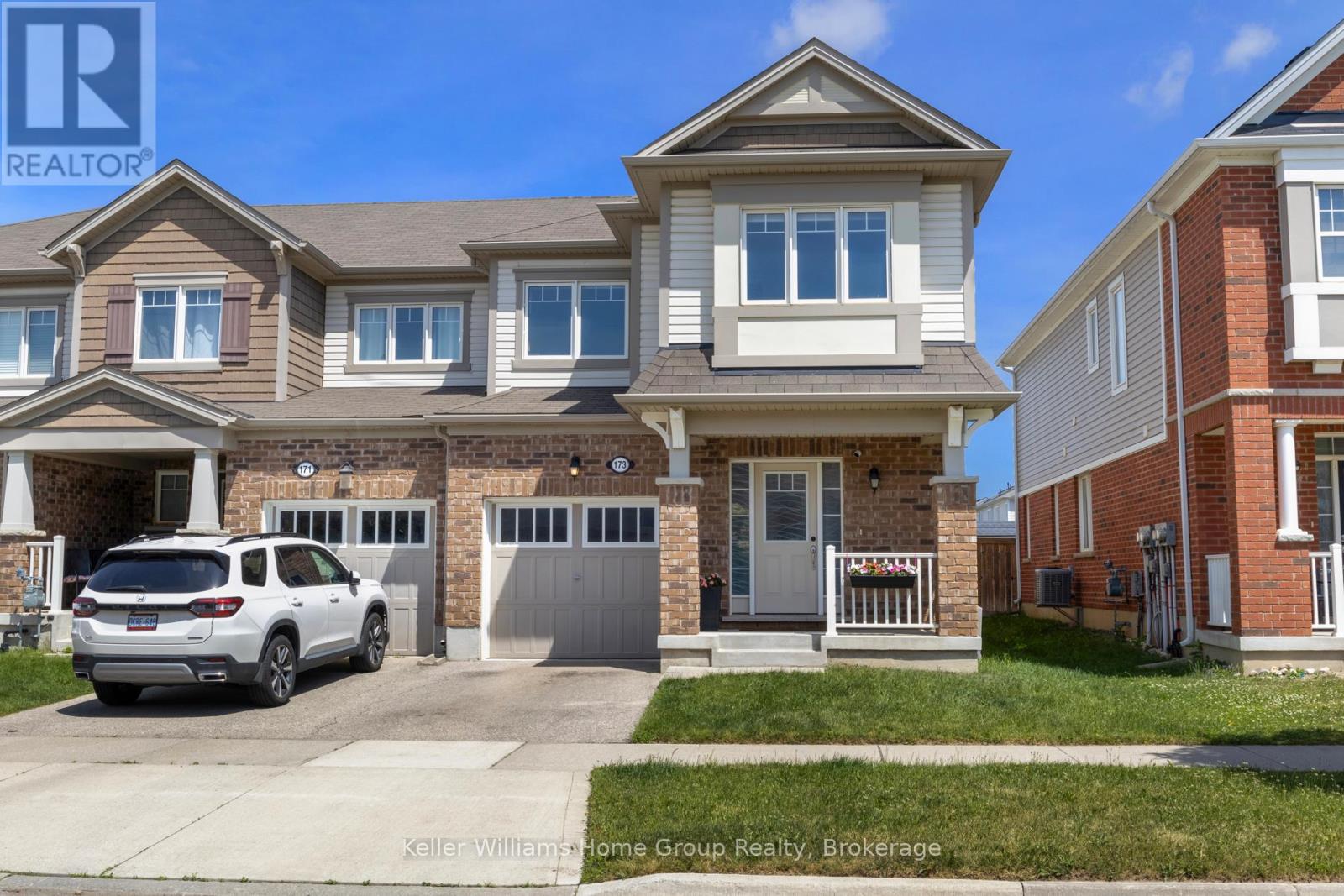173 West Oak Trail Kitchener, Ontario N2R 0J3
$3,000 Monthly
Now for LEASE! Welcome to 173 West Oak Trail in Kitchener. A beautifully upgraded end-unit townhome, offering 1,853 sq. ft. of bright, open-concept living space in a vibrant new community. This 3-bedroom, 2.5-bath home features a spacious main floor with a modern white kitchen, quartz countertops, pot lights, upgraded light fixtures, and custom zebra blinds throughout. Enjoy the convenience of second-floor laundry and a fully fenced backyard with a concrete patio. With a single-car garage, private driveway parking, and close proximity to restaurants, shops, and everyday amenities, this home is the perfect blend of style, comfort, and location. Also RBJ Schlegel Park is walking distance, which is a large, modern community park in Kitchener that offers inclusive playgrounds, sports fields, and eco-friendly features, with a major indoor recreation complex opening in 2026. This home definitely deserves a visit in person, you're sure to fall in love the moment you walk in. Also for SALE. (id:50886)
Property Details
| MLS® Number | X12245789 |
| Property Type | Single Family |
| Amenities Near By | Hospital, Park, Place Of Worship, Schools |
| Features | In Suite Laundry |
| Parking Space Total | 2 |
Building
| Bathroom Total | 3 |
| Bedrooms Above Ground | 3 |
| Bedrooms Total | 3 |
| Appliances | Dishwasher, Dryer, Stove, Washer, Window Coverings, Refrigerator |
| Basement Development | Unfinished |
| Basement Type | Full (unfinished) |
| Construction Style Attachment | Attached |
| Cooling Type | Central Air Conditioning |
| Exterior Finish | Brick |
| Fire Protection | Smoke Detectors |
| Foundation Type | Poured Concrete |
| Half Bath Total | 1 |
| Heating Fuel | Natural Gas |
| Heating Type | Forced Air |
| Stories Total | 2 |
| Size Interior | 1,500 - 2,000 Ft2 |
| Type | Row / Townhouse |
| Utility Water | Municipal Water |
Parking
| Attached Garage | |
| Garage |
Land
| Acreage | No |
| Land Amenities | Hospital, Park, Place Of Worship, Schools |
| Sewer | Sanitary Sewer |
| Size Depth | 91 Ft |
| Size Frontage | 27 Ft |
| Size Irregular | 27 X 91 Ft |
| Size Total Text | 27 X 91 Ft|under 1/2 Acre |
Rooms
| Level | Type | Length | Width | Dimensions |
|---|---|---|---|---|
| Second Level | Bathroom | 1.82 m | 3.24 m | 1.82 m x 3.24 m |
| Second Level | Bathroom | 1.5 m | 3.87 m | 1.5 m x 3.87 m |
| Second Level | Primary Bedroom | 4.75 m | 6.14 m | 4.75 m x 6.14 m |
| Second Level | Bedroom | 3.33 m | 3.78 m | 3.33 m x 3.78 m |
| Second Level | Bedroom | 2.95 m | 3.46 m | 2.95 m x 3.46 m |
| Second Level | Laundry Room | 2.1 m | 2.44 m | 2.1 m x 2.44 m |
| Main Level | Bathroom | 0.83 m | 2.03 m | 0.83 m x 2.03 m |
| Main Level | Dining Room | 3.52 m | 3.46 m | 3.52 m x 3.46 m |
| Main Level | Kitchen | 2.65 m | 7.06 m | 2.65 m x 7.06 m |
| Main Level | Living Room | 3.61 m | 5.07 m | 3.61 m x 5.07 m |
https://www.realtor.ca/real-estate/28521823/173-west-oak-trail-kitchener
Contact Us
Contact us for more information
Eric Stupak
Salesperson
www.edgerealestateteam.com/
135 St David Street South Unit 6
Fergus, Ontario N1M 2L4
(519) 843-7653
kwhomegrouprealty.ca/
Garrett Duval
Salesperson
www.facebook.com/garrettduvalrealtor
www.instagram.com/garrettduval_/
5 Edinburgh Road South Unit 1
Guelph, Ontario N1H 5N8
(226) 780-0202
www.homegrouprealty.ca/
Carl Wilkinson
Broker
www.edgerealestateteam.com/
135 St David Street South Unit 6
Fergus, Ontario N1M 2L4
(519) 843-7653
kwhomegrouprealty.ca/
Scott Couling
Salesperson
www.edgerealestateteam.com/
135 St David Street South Unit 6
Fergus, Ontario N1M 2L4
(519) 843-7653
kwhomegrouprealty.ca/



























































































