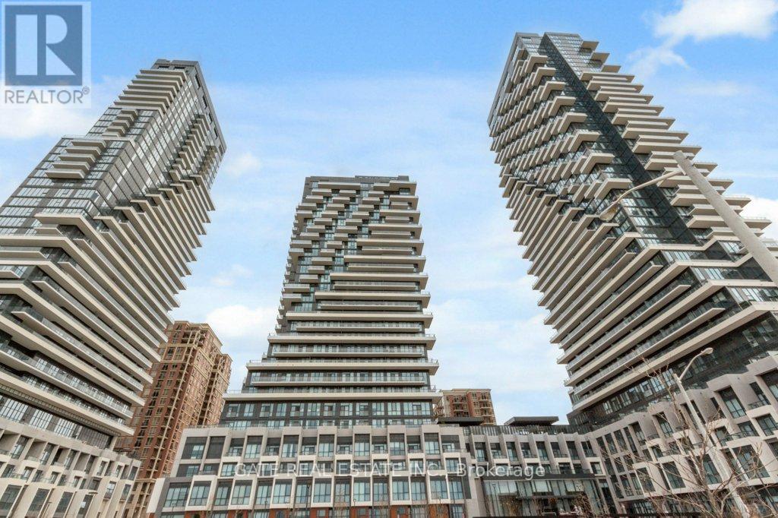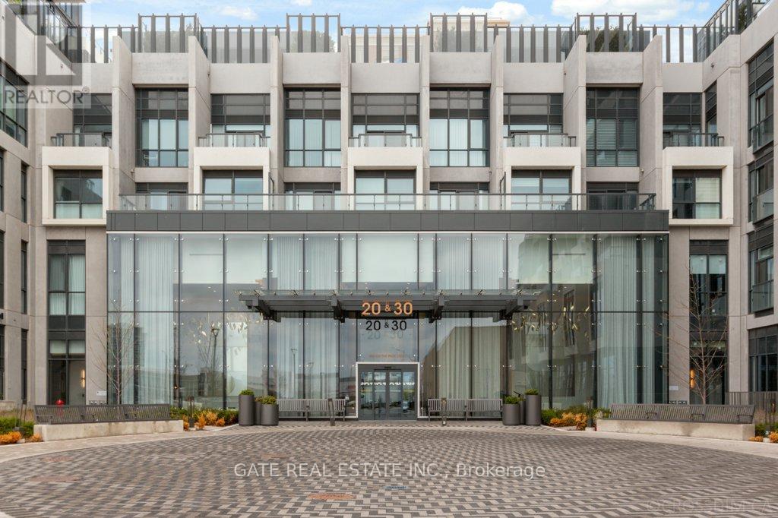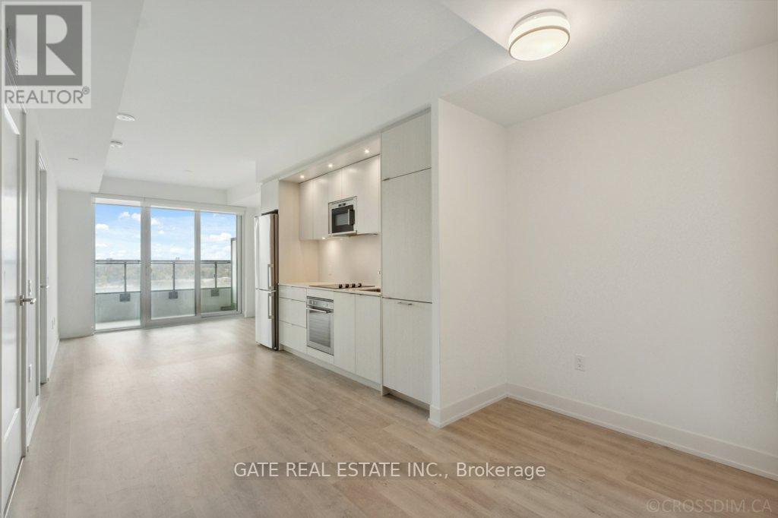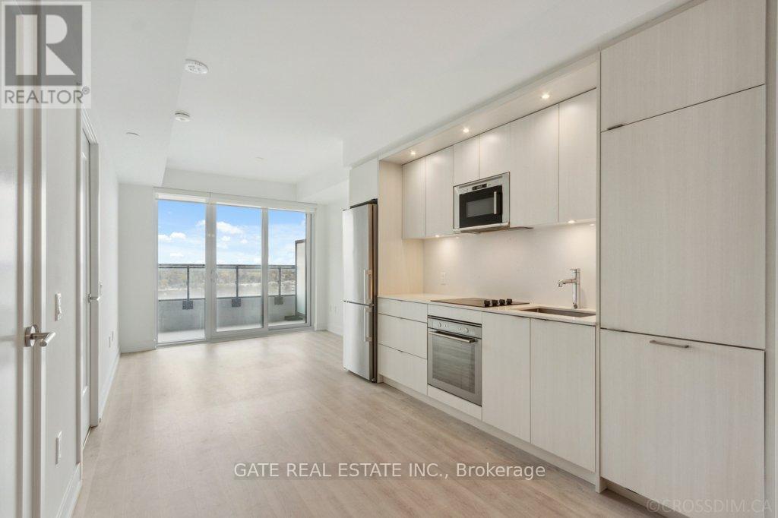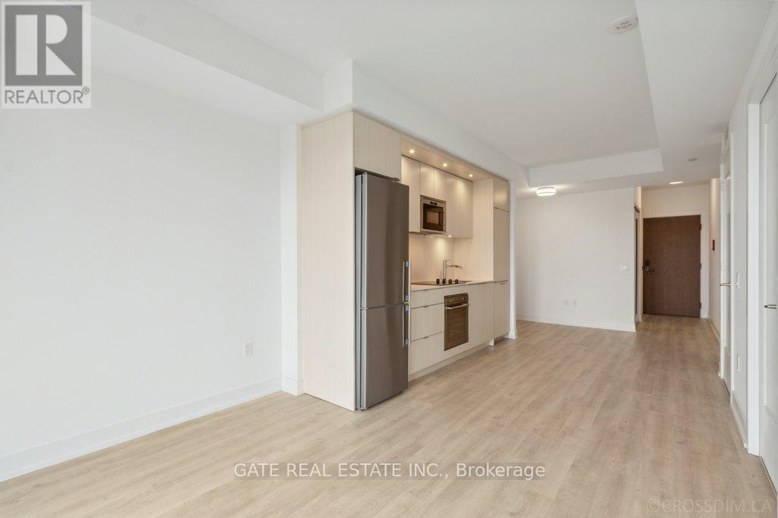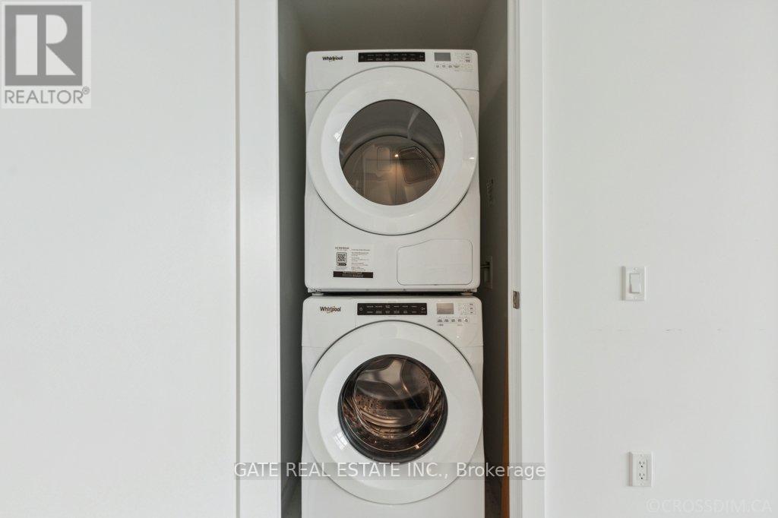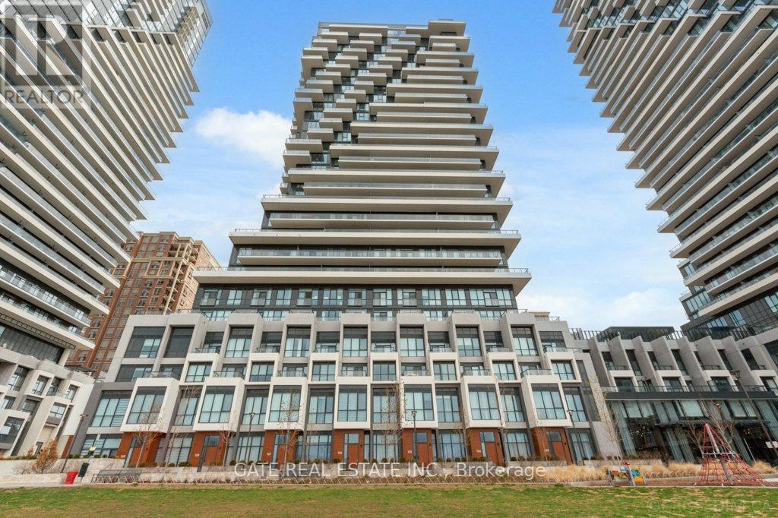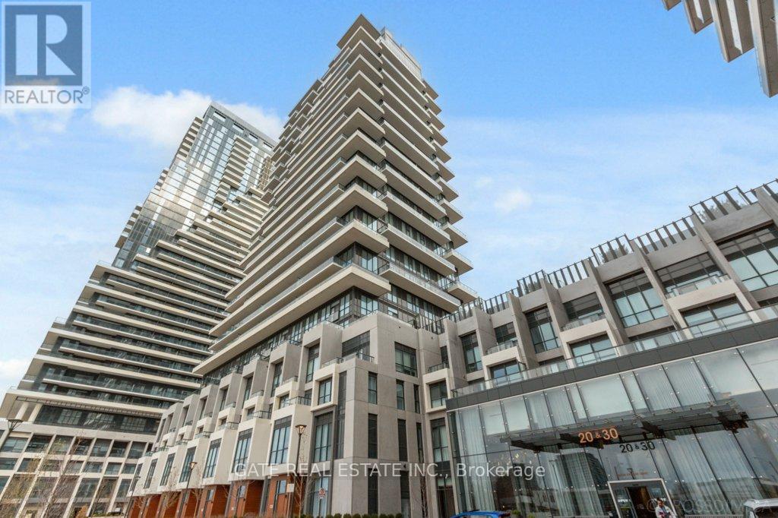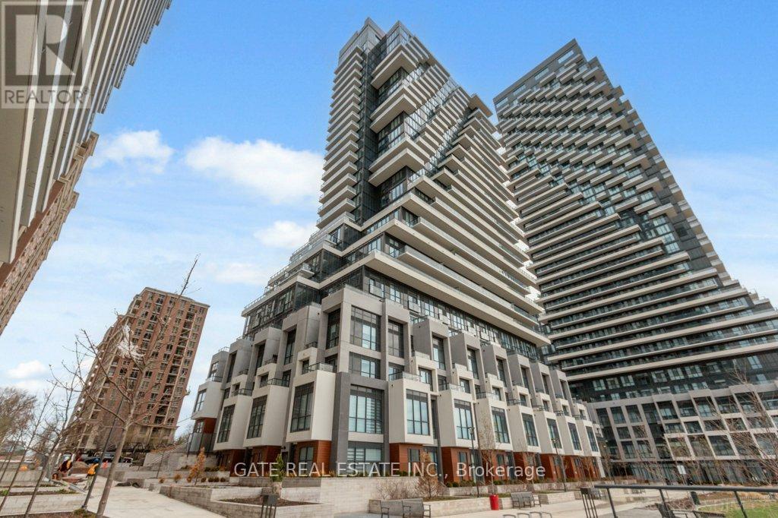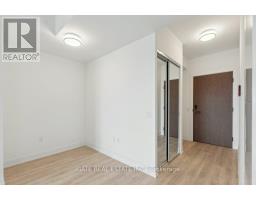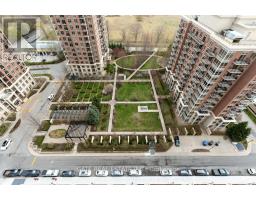1730 - 20 In On The Park Drive Toronto, Ontario M3C 0P8
$737,000Maintenance, Heat, Water
$596.33 Monthly
Maintenance, Heat, Water
$596.33 MonthlyStylish Condo at Auberge on the ParkLive in style at Auberge on the Park, ideally located at Leslie & Eglinton. This bright 1-bedroom + den, 2-bath condo features an open layout with large windows, a private balcony, and in-suite laundry.The modern kitchen includes quartz counters, stainless steel appliances, and under-cabinet lighting. The primary bedroom offers a 4-piece ensuite and closet, while the foyer adds a mirrored double closet for extra storage.Includes 1 parking spot, 1 locker, and easy access to the DVP, 401, Gardiner, and the Crosstown LRT.Urban living meets comfort and convenience. (id:50886)
Property Details
| MLS® Number | C12126375 |
| Property Type | Single Family |
| Community Name | Banbury-Don Mills |
| Community Features | Pet Restrictions |
| Features | Wheelchair Access, Balcony |
| Parking Space Total | 1 |
| Structure | Playground |
Building
| Bathroom Total | 2 |
| Bedrooms Above Ground | 1 |
| Bedrooms Below Ground | 1 |
| Bedrooms Total | 2 |
| Amenities | Party Room, Exercise Centre, Security/concierge, Storage - Locker |
| Appliances | Oven - Built-in, Range |
| Cooling Type | Central Air Conditioning, Ventilation System |
| Exterior Finish | Concrete |
| Flooring Type | Hardwood, Laminate |
| Heating Fuel | Natural Gas |
| Heating Type | Forced Air |
| Size Interior | 600 - 699 Ft2 |
| Type | Apartment |
Parking
| Underground | |
| Garage |
Land
| Acreage | No |
Rooms
| Level | Type | Length | Width | Dimensions |
|---|---|---|---|---|
| Flat | Living Room | 3.2 m | 2.44 m | 3.2 m x 2.44 m |
| Flat | Dining Room | 3.5 m | 2.97 m | 3.5 m x 2.97 m |
| Flat | Kitchen | 3.5 m | 2.97 m | 3.5 m x 2.97 m |
| Flat | Primary Bedroom | 3.05 m | 2.9 m | 3.05 m x 2.9 m |
| Flat | Den | 2.29 m | 1.67 m | 2.29 m x 1.67 m |
Contact Us
Contact us for more information
Ali Mirza-Hessabi
Salesperson
2152 Lawrence Ave E #104
Toronto, Ontario M1R 0B5
(416) 288-0800
(416) 288-8038

