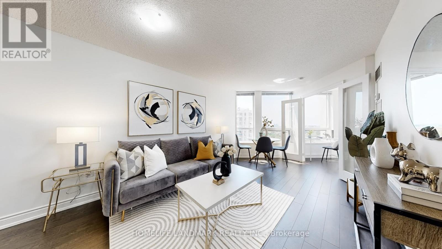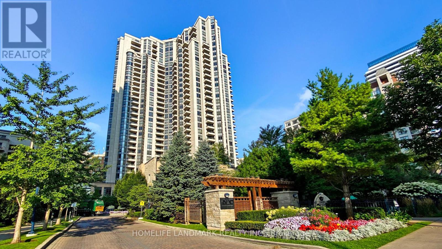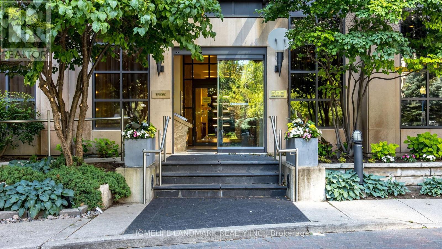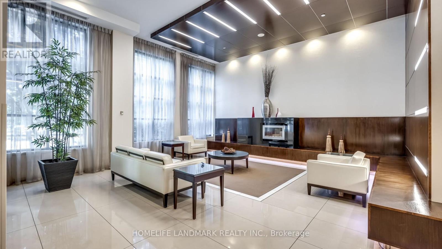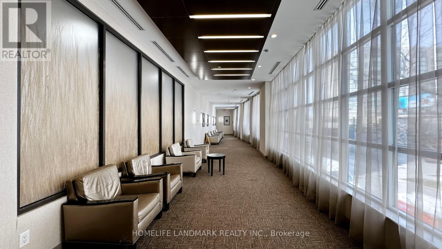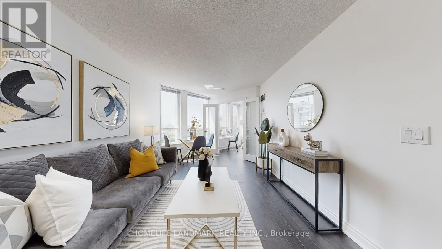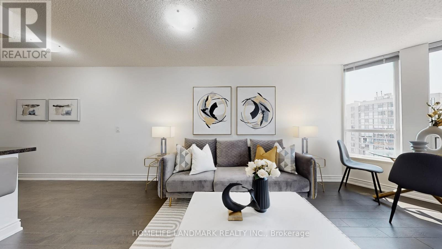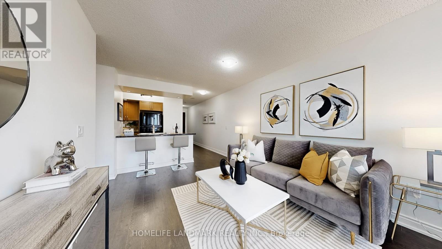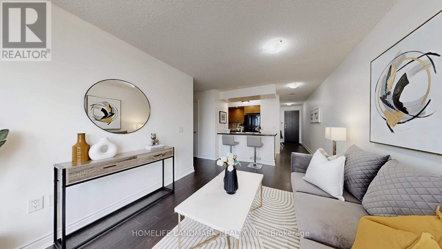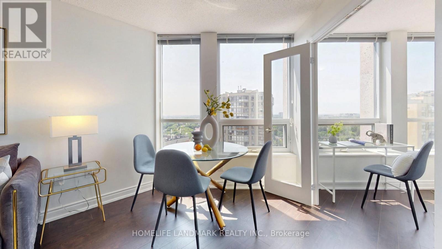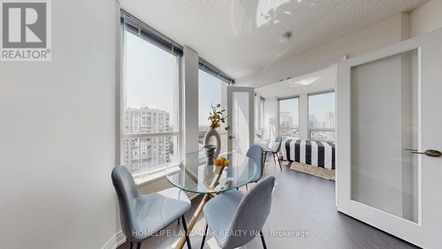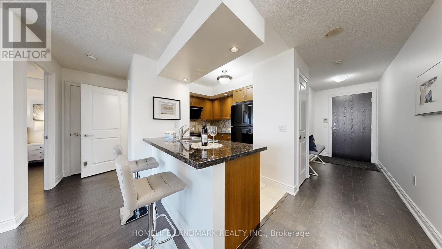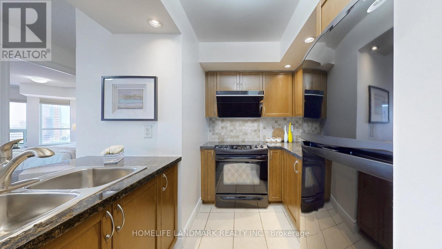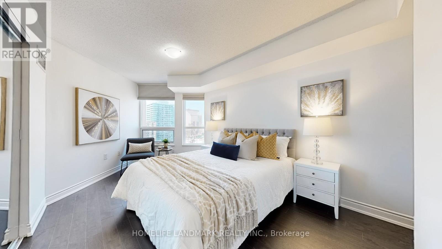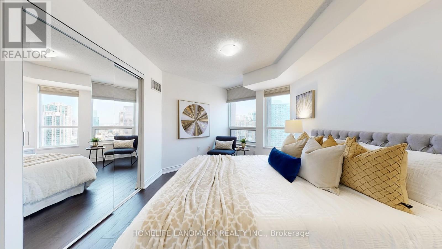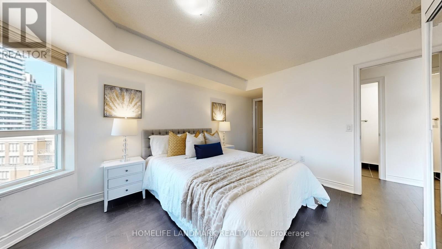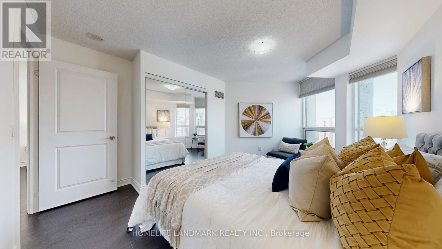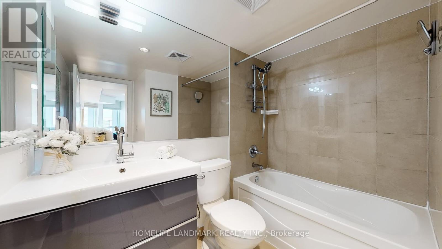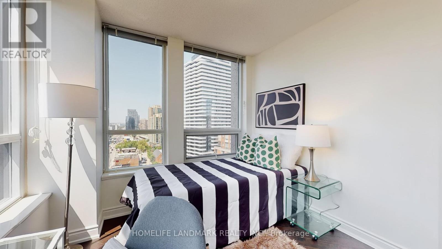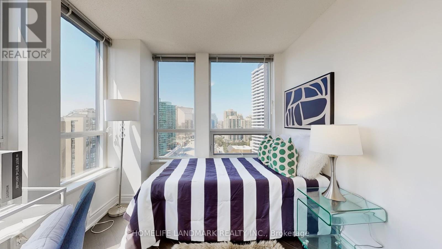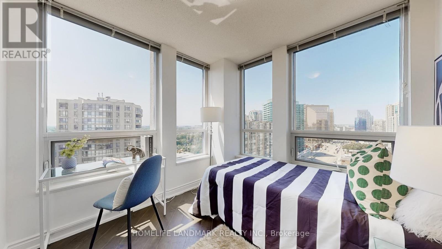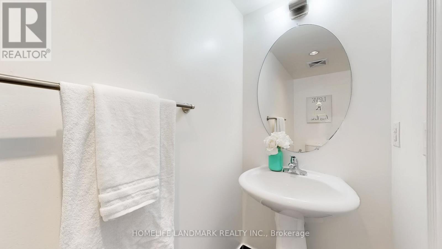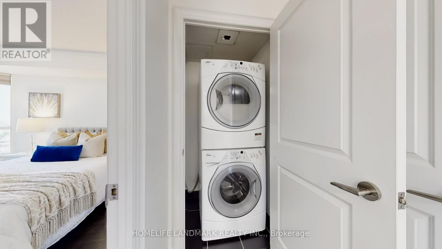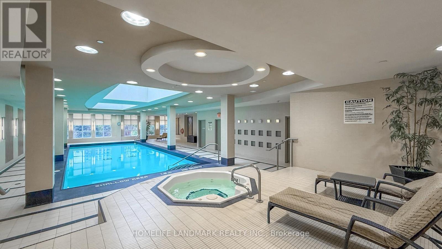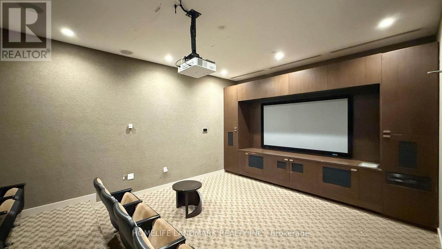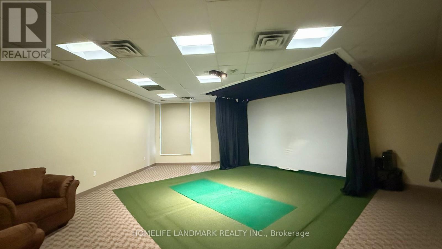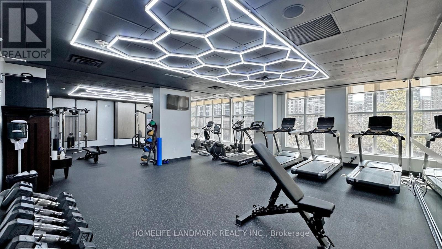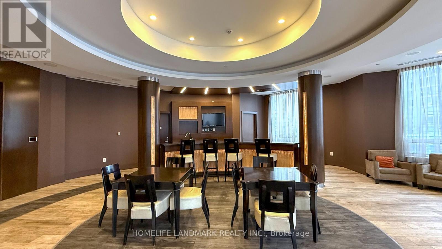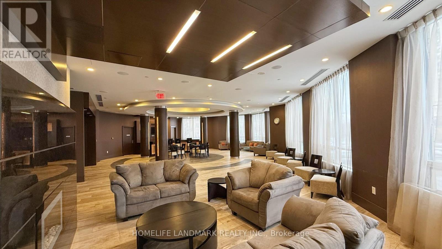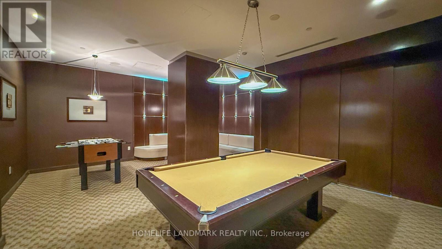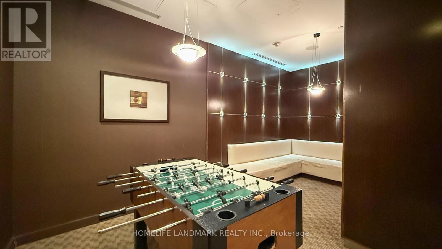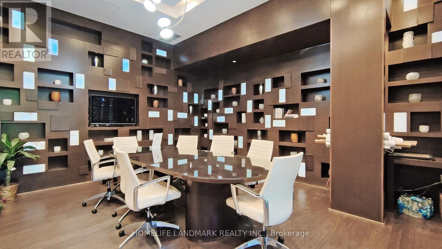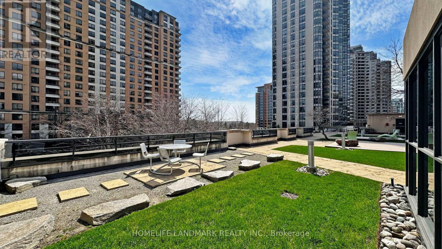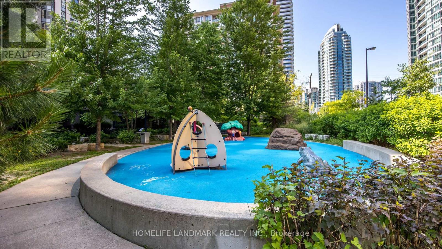1730 - 500 Doris Avenue Toronto, Ontario M2N 0C1
$678,000Maintenance, Heat, Water, Insurance, Common Area Maintenance
$616.37 Monthly
Maintenance, Heat, Water, Insurance, Common Area Maintenance
$616.37 MonthlyTrusted Tridel-built energy-efficient condo in the heart of North York, the prime location of Yonge and Finch. This stunning 1+1 bedroom, 2-bath north-west corner unit offers 784 sq. ft. of stylish living space with a beautiful sunset view. Freshly painted and move-in ready. It features smart, functional layout with laminate floors throughout, a modern granite kitchen with breakfast bar, and a high-powered range hood. The enclosed den features full windows and a door, making it ideal as a second bedroom or home office. The primary bedroom includes a 4-pc ensuite for added comfort. Luxury building amenities include indoor pool, gym, theatre, golf room, guest suites and much more! Just steps from subway access, shops, top schools, authentic restaurants of all cultures, and every convenience you could want - this is urban living at its finest. Includes 1 parking spot and 1 locker. Don't miss this opportunity to own this exceptional unit in a thriving, transit-accessible neighborhood! (id:50886)
Property Details
| MLS® Number | C12266999 |
| Property Type | Single Family |
| Neigbourhood | East Willowdale |
| Community Name | Willowdale East |
| Community Features | Pet Restrictions |
| Features | Carpet Free, In Suite Laundry |
| Parking Space Total | 1 |
| View Type | City View |
Building
| Bathroom Total | 2 |
| Bedrooms Above Ground | 1 |
| Bedrooms Below Ground | 1 |
| Bedrooms Total | 2 |
| Amenities | Storage - Locker |
| Appliances | Dishwasher, Dryer, Range, Stove, Washer, Window Coverings, Refrigerator |
| Cooling Type | Central Air Conditioning |
| Exterior Finish | Concrete |
| Fireplace Present | Yes |
| Flooring Type | Ceramic, Laminate |
| Half Bath Total | 1 |
| Heating Fuel | Natural Gas |
| Heating Type | Forced Air |
| Size Interior | 700 - 799 Ft2 |
| Type | Apartment |
Parking
| Underground | |
| Garage |
Land
| Acreage | No |
Rooms
| Level | Type | Length | Width | Dimensions |
|---|---|---|---|---|
| Flat | Kitchen | 3.2 m | 2.53 m | 3.2 m x 2.53 m |
| Flat | Living Room | 5.6 m | 3.15 m | 5.6 m x 3.15 m |
| Flat | Bedroom | 4.8 m | 3.4 m | 4.8 m x 3.4 m |
| Flat | Den | 2.6 m | 2.6 m | 2.6 m x 2.6 m |
Contact Us
Contact us for more information
Justin Ge
Broker
7240 Woodbine Ave Unit 103
Markham, Ontario L3R 1A4
(905) 305-1600
(905) 305-1609
www.homelifelandmark.com/

