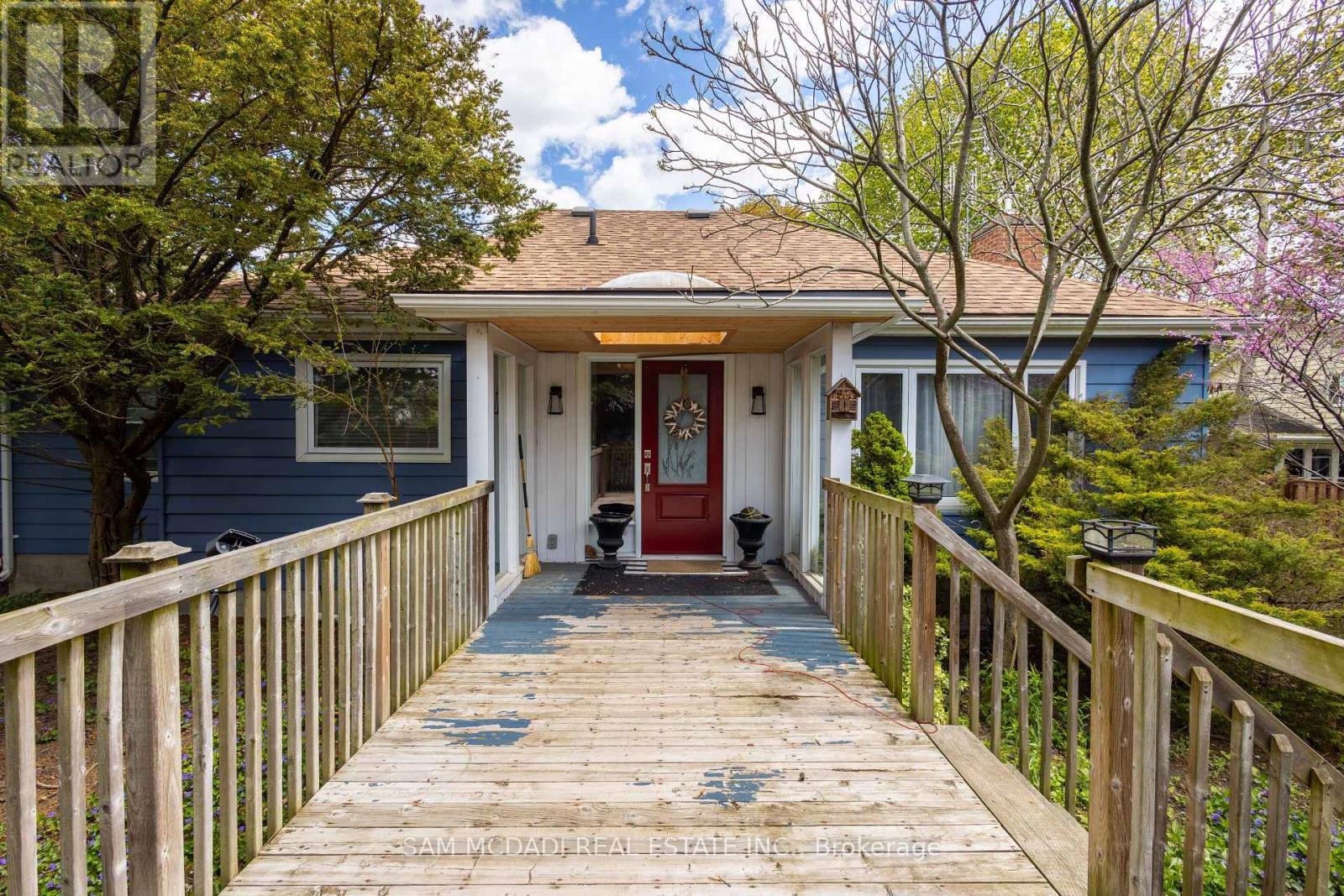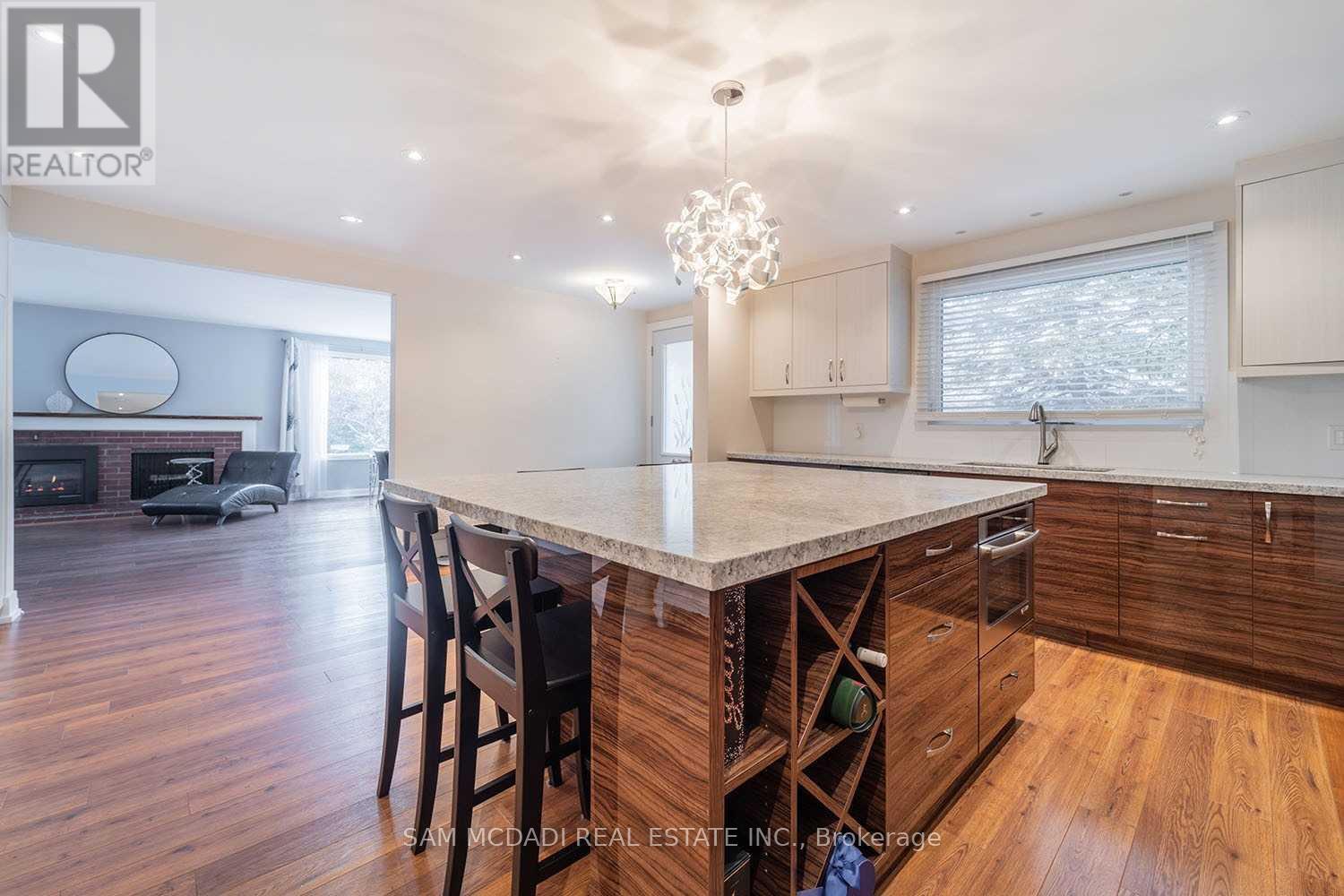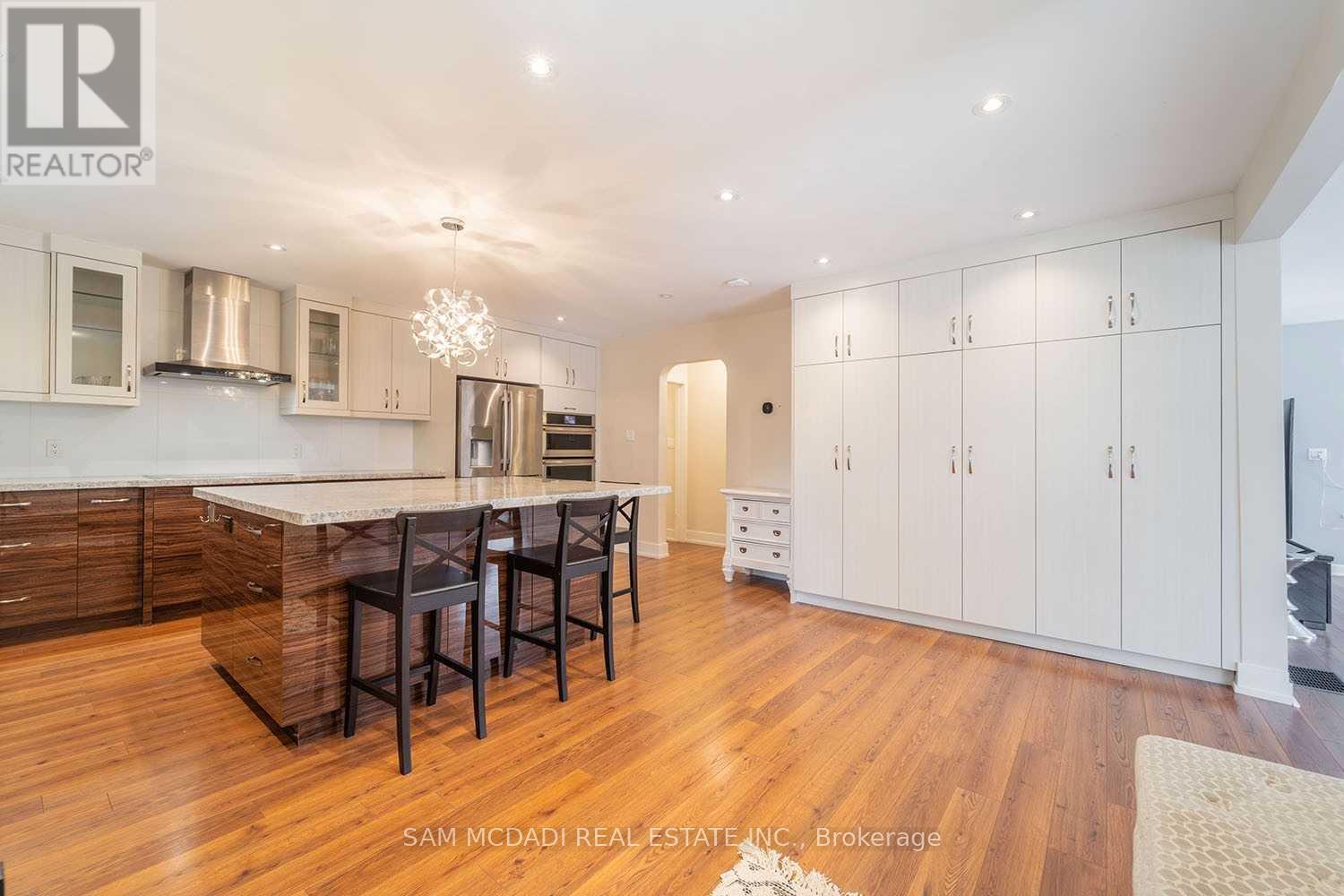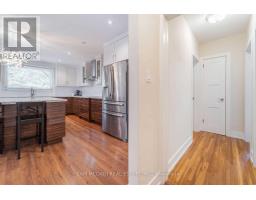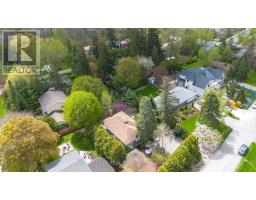1730 Sunningdale Bend Mississauga, Ontario L5J 1G1
$1,598,000
Nestled in one of South Mississauga's most prestigious neighbourhoods, Rattray Marsh, lies this charming bungalow offering complete privacy on a well treed lot. Showcasing an open concept design, this newly renovated open concept living offers abundance of space allowing for natural light to flow within. The kitchen, adorned with built-in appliances, a central island and ample of storage space seamlessly extends into the living area that is combined with the dining and shares a gas fireplace creating a warm and cozy atmosphere. Relax in the primary bedroom that features a spacious closet for your comfort and enjoy access to a 4pc bathroom shared with another bedroom. The lower level, complemented with its own separate entrance, boasts two additional bedrooms, a recreation room, and an exercise room. (id:50886)
Property Details
| MLS® Number | W12051750 |
| Property Type | Single Family |
| Community Name | Clarkson |
| Parking Space Total | 4 |
Building
| Bathroom Total | 2 |
| Bedrooms Above Ground | 2 |
| Bedrooms Below Ground | 2 |
| Bedrooms Total | 4 |
| Appliances | Dishwasher, Dryer, Oven, Stove, Washer, Refrigerator |
| Architectural Style | Bungalow |
| Basement Development | Partially Finished |
| Basement Features | Separate Entrance |
| Basement Type | N/a (partially Finished) |
| Construction Style Attachment | Detached |
| Cooling Type | Central Air Conditioning |
| Exterior Finish | Aluminum Siding, Brick |
| Fireplace Present | Yes |
| Flooring Type | Hardwood, Carpeted |
| Foundation Type | Poured Concrete |
| Heating Fuel | Natural Gas |
| Heating Type | Forced Air |
| Stories Total | 1 |
| Size Interior | 1,100 - 1,500 Ft2 |
| Type | House |
| Utility Water | Municipal Water |
Parking
| Detached Garage | |
| Garage |
Land
| Acreage | No |
| Sewer | Sanitary Sewer |
| Size Depth | 119 Ft ,7 In |
| Size Frontage | 80 Ft ,9 In |
| Size Irregular | 80.8 X 119.6 Ft |
| Size Total Text | 80.8 X 119.6 Ft |
Rooms
| Level | Type | Length | Width | Dimensions |
|---|---|---|---|---|
| Lower Level | Bedroom 3 | 4.56 m | 3.42 m | 4.56 m x 3.42 m |
| Lower Level | Bedroom 4 | 4.54 m | 3.42 m | 4.54 m x 3.42 m |
| Lower Level | Recreational, Games Room | 3.63 m | 2.75 m | 3.63 m x 2.75 m |
| Lower Level | Exercise Room | 9.75 m | 4.48 m | 9.75 m x 4.48 m |
| Main Level | Living Room | 9.05 m | 4.78 m | 9.05 m x 4.78 m |
| Main Level | Dining Room | 5.31 m | 3.43 m | 5.31 m x 3.43 m |
| Main Level | Kitchen | 3.55 m | 3 m | 3.55 m x 3 m |
| Main Level | Primary Bedroom | 3.55 m | 3.48 m | 3.55 m x 3.48 m |
| Main Level | Bedroom 2 | 3.55 m | 2.8 m | 3.55 m x 2.8 m |
https://www.realtor.ca/real-estate/28097196/1730-sunningdale-bend-mississauga-clarkson-clarkson
Contact Us
Contact us for more information
Sam Allan Mcdadi
Salesperson
www.mcdadi.com/
www.facebook.com/SamMcdadi
twitter.com/mcdadi
www.linkedin.com/in/sammcdadi/
110 - 5805 Whittle Rd
Mississauga, Ontario L4Z 2J1
(905) 502-1500
(905) 502-1501
www.mcdadi.com
Mark Andrew Powell
Salesperson
110 - 5805 Whittle Rd
Mississauga, Ontario L4Z 2J1
(905) 502-1500
(905) 502-1501
www.mcdadi.com

