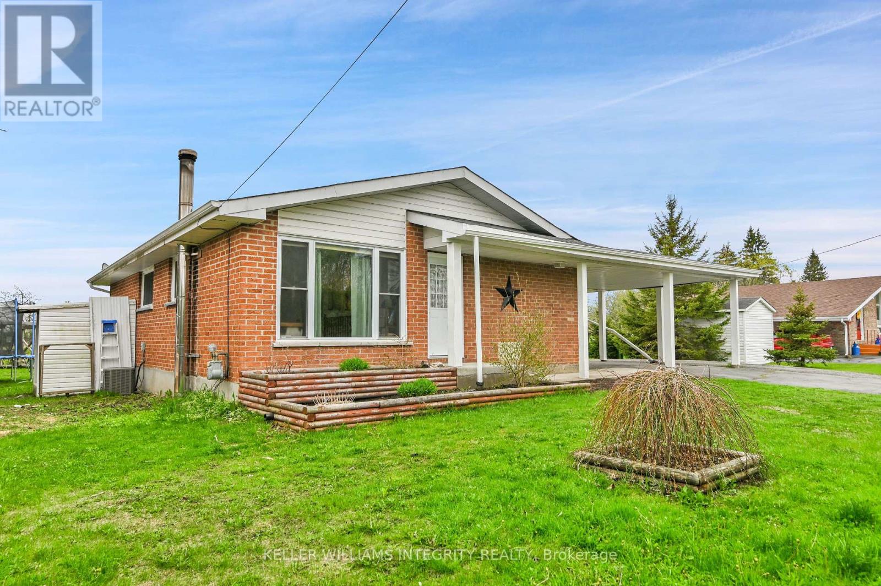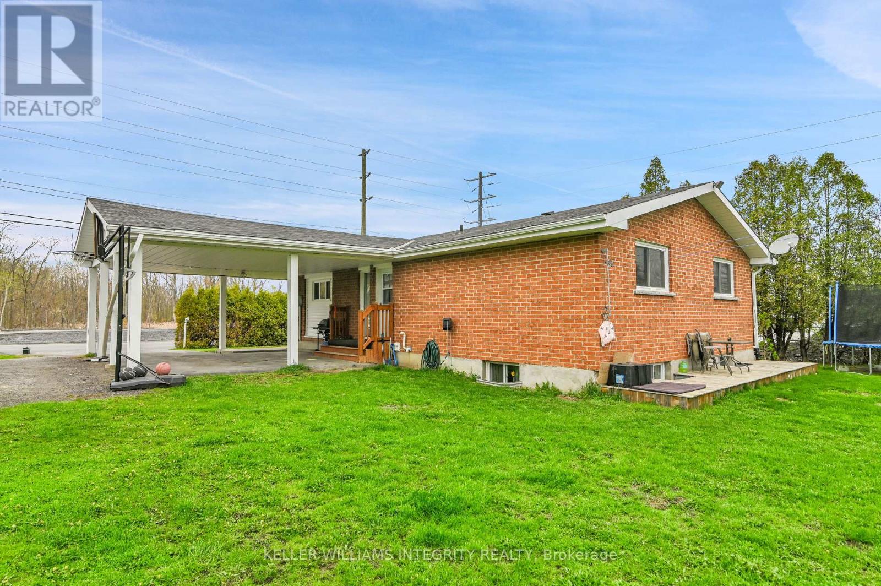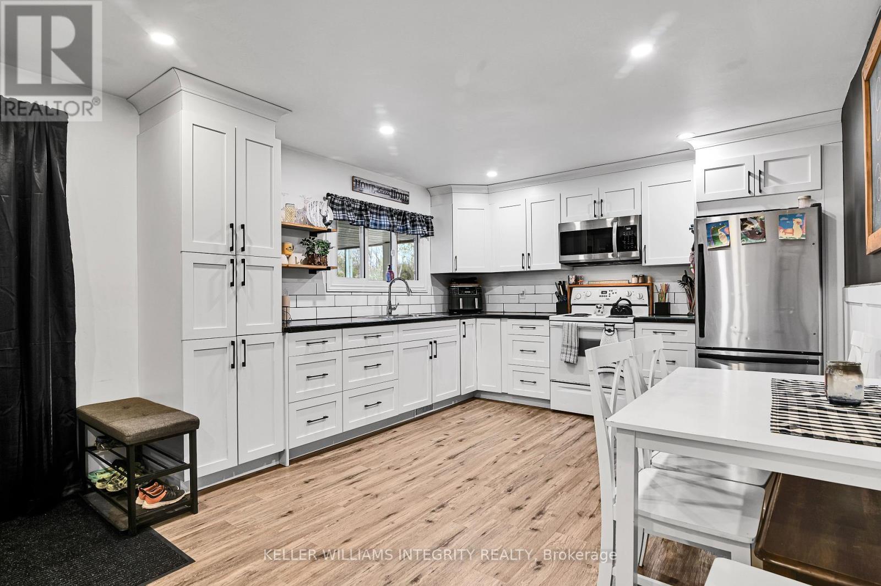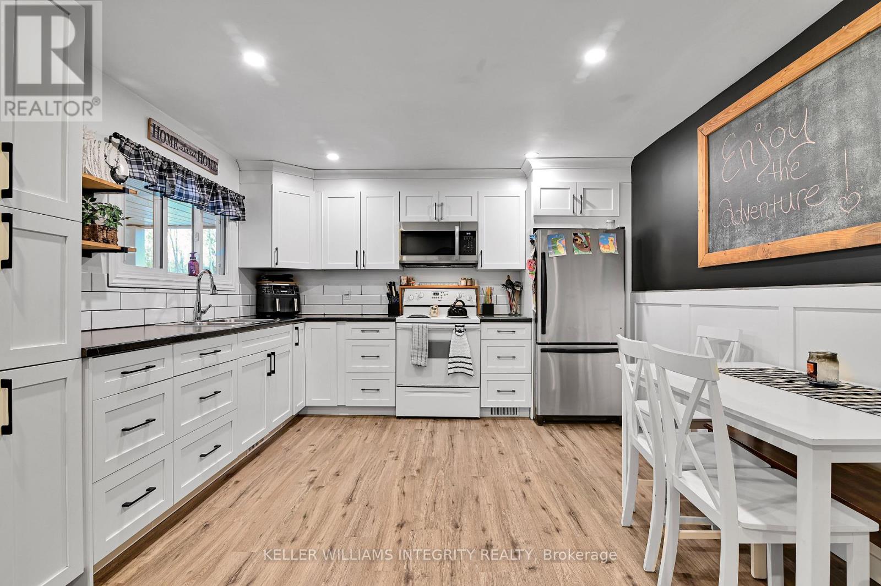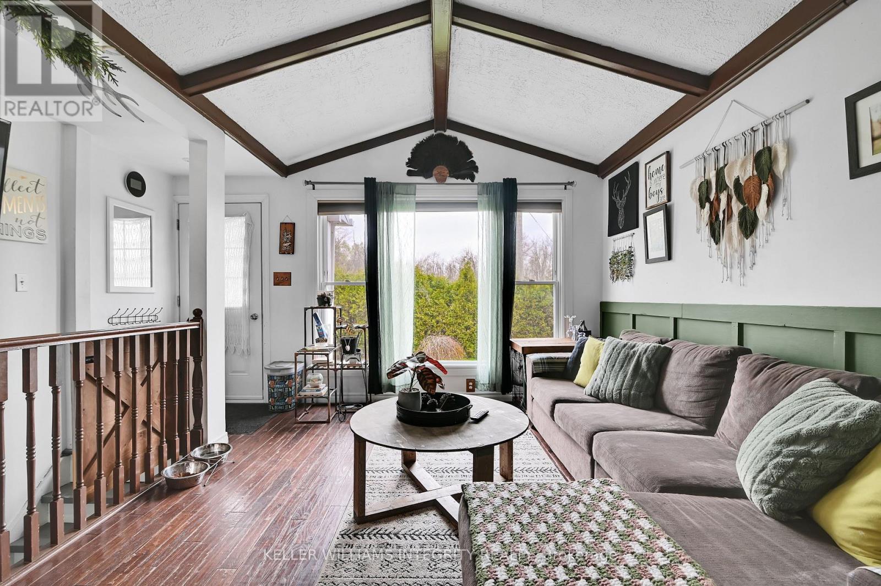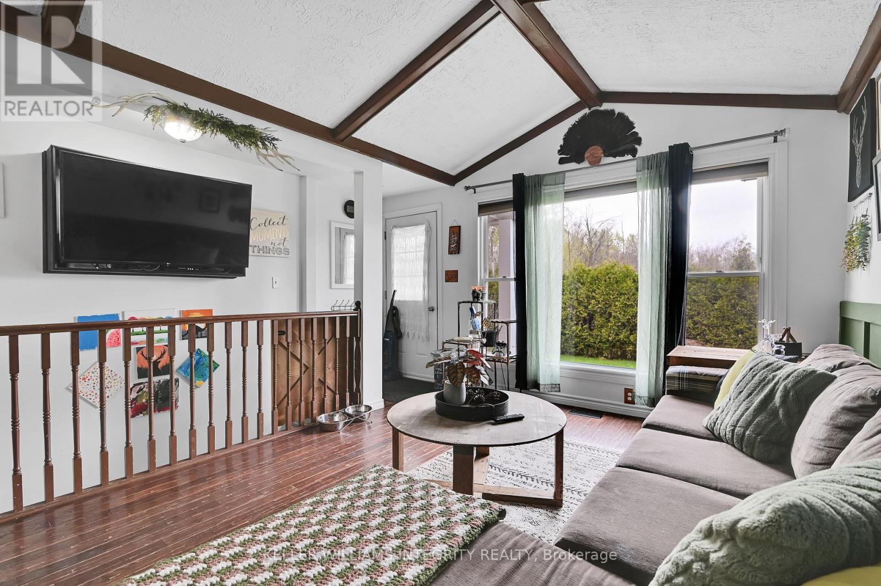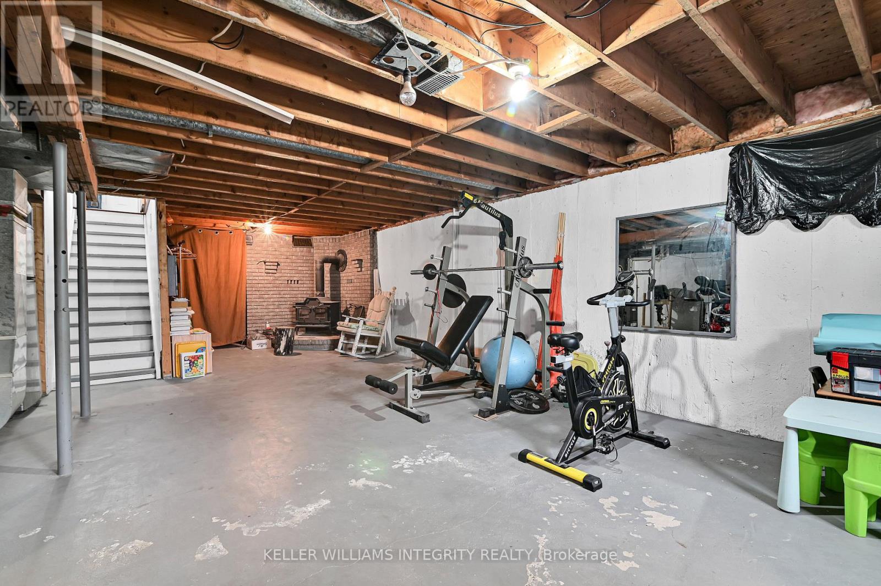17316 Headline Road South Stormont, Ontario K0C 1P0
$420,000
Looking for a 3 Bedroom home on the outer edge of the city of Cornwall with all the amenities, then come take a look! Featuring a recently updated and very functional eat in kitchen and living room with cathedral ceiling, this home is ready for its next owner. Natural gas furnace and central air for those warm days ahead. The roof and Kitchen were updated in 2023! With 3 bedrooms on the main floor and an unfinished basement, this home has tons of potential. The basement has a wood burning stove and a room in basement which could possibly be turned into a bedroom. This home is situated close to the 401 and 138 for your commute to Ottawa and Montreal. As per the sellers direction, all offers to include a minimum 24 hours irrevocable! (id:50886)
Property Details
| MLS® Number | X12140883 |
| Property Type | Single Family |
| Community Name | 716 - South Stormont (Cornwall) Twp |
| Parking Space Total | 3 |
Building
| Bathroom Total | 1 |
| Bedrooms Above Ground | 3 |
| Bedrooms Total | 3 |
| Appliances | Water Heater |
| Architectural Style | Bungalow |
| Basement Development | Unfinished |
| Basement Type | Full (unfinished) |
| Construction Style Attachment | Detached |
| Cooling Type | Central Air Conditioning |
| Exterior Finish | Brick, Vinyl Siding |
| Fireplace Present | Yes |
| Fireplace Type | Woodstove |
| Foundation Type | Concrete |
| Heating Fuel | Natural Gas |
| Heating Type | Forced Air |
| Stories Total | 1 |
| Size Interior | 1,100 - 1,500 Ft2 |
| Type | House |
| Utility Water | Municipal Water |
Parking
| Carport | |
| No Garage |
Land
| Acreage | No |
| Sewer | Septic System |
| Size Depth | 155 Ft |
| Size Frontage | 99 Ft ,8 In |
| Size Irregular | 99.7 X 155 Ft |
| Size Total Text | 99.7 X 155 Ft |
Rooms
| Level | Type | Length | Width | Dimensions |
|---|---|---|---|---|
| Main Level | Kitchen | 5.7 m | 3.54 m | 5.7 m x 3.54 m |
| Main Level | Living Room | 4.95 m | 3.55 m | 4.95 m x 3.55 m |
| Main Level | Primary Bedroom | 3.54 m | 3.86 m | 3.54 m x 3.86 m |
| Main Level | Bedroom | 3.5 m | 3.4 m | 3.5 m x 3.4 m |
| Main Level | Bedroom | 3 m | 3.39 m | 3 m x 3.39 m |
| Main Level | Bathroom | 1.47 m | 2.31 m | 1.47 m x 2.31 m |
Contact Us
Contact us for more information
Owen Hollister
Salesperson
902 Second St W Unit:g100
Cornwall, Ontario K6J 1H7
(613) 209-3555

