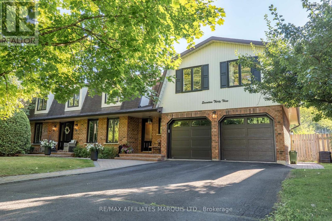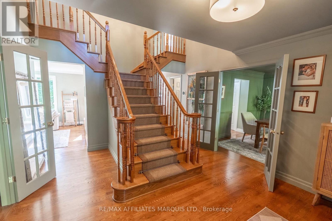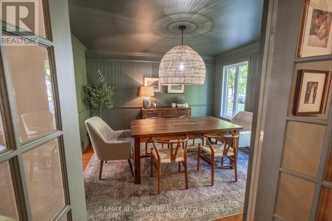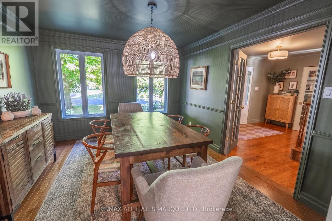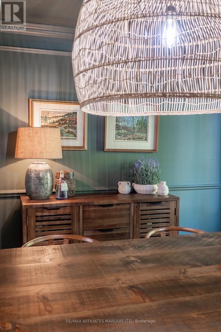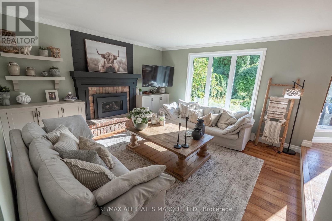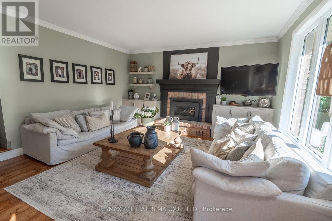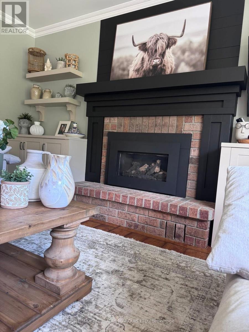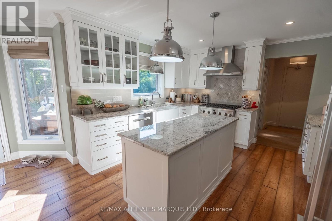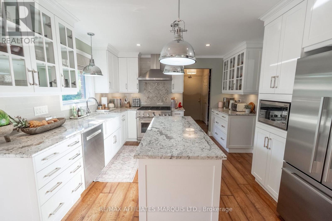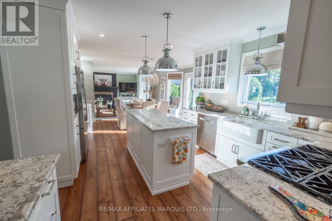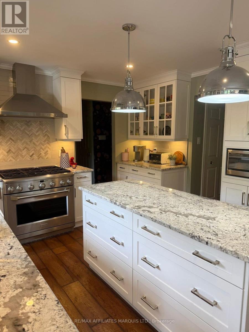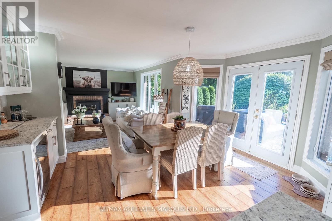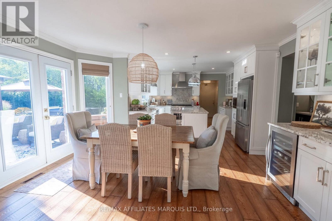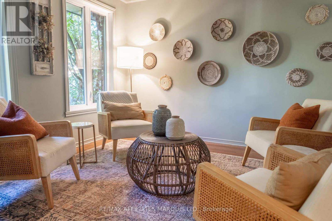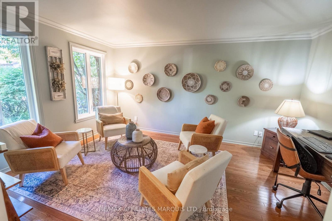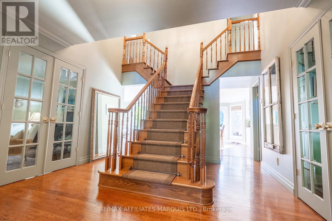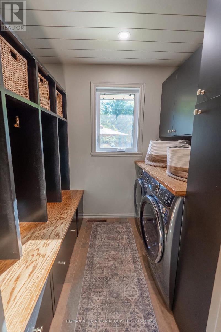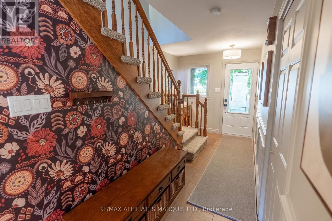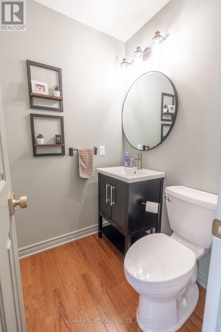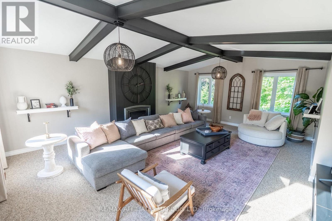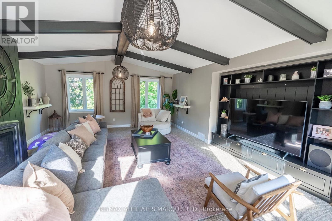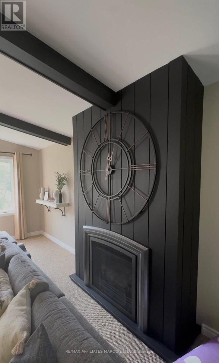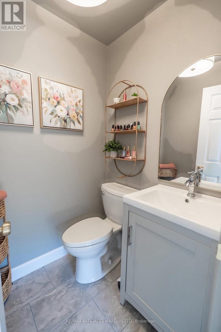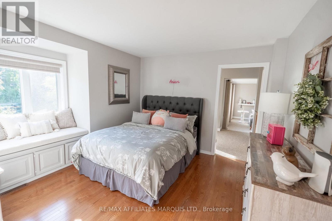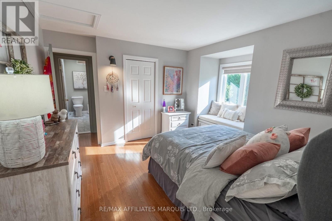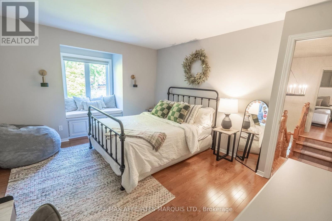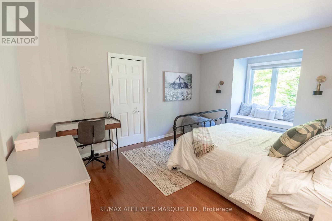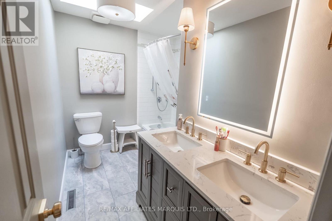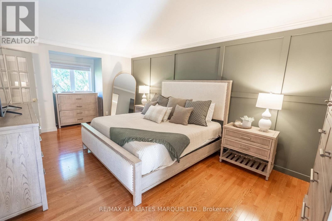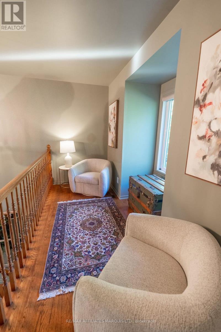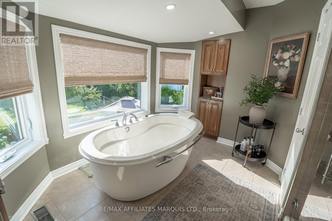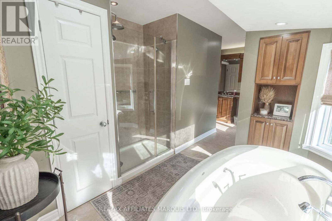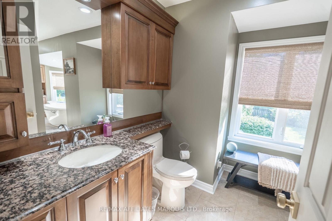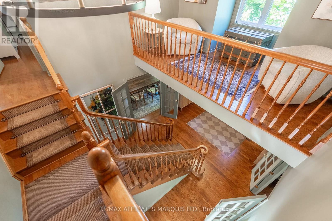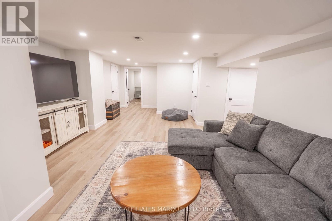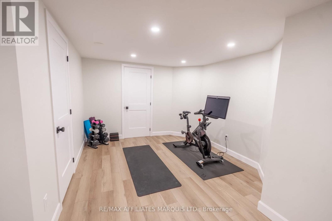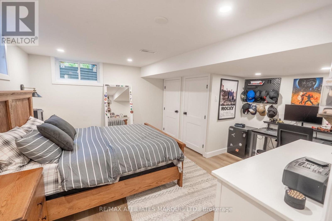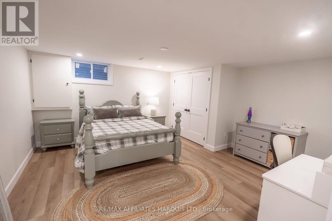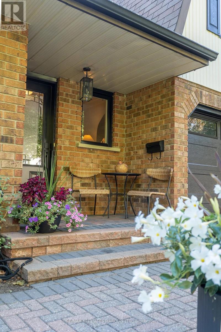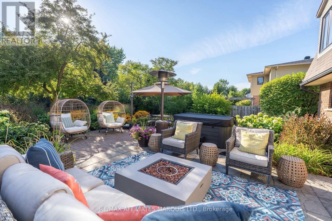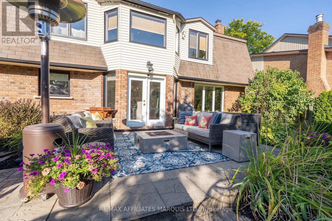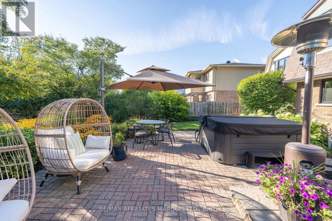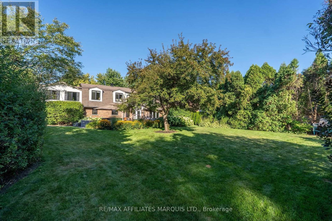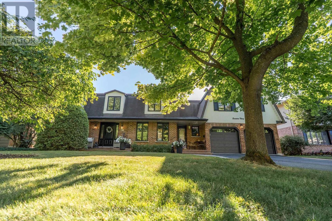1733 Blakely Drive Cornwall, Ontario K6J 5M6
$1,100,000
Executive 3,240 sq ft home offering timeless elegance, modern updates, and incredible space for family living. From the moment you step inside, the grand foyer and sweeping staircase make a striking impression, setting the stage for the high-end style carried throughout the home. The bright gourmet kitchen is the heart of the home, showcasing granite countertops, a coffee bar, a sprawling island, and gorgeous designer lighting. It flows seamlessly into the family room with its cozy gas fireplace, while the formal dining room provides the perfect space for entertaining. A main floor office offers convenience for working from home, while the custom laundry area with built-ins, dual staircases, and stylish powder room complete this level. Upstairs, discover a spectacular family room with vaulted ceilings, a gas fireplace, and custom built-in entertainment wall. Two generously sized childrens bedrooms are paired with an updated 4-piece bath and additional 2-piece bath. The primary suite is a true retreat with a walk-in closet, a serene sitting area overlooking the foyer, and a spa-inspired ensuite with modern finishes. The fully finished basement was started from a blank canvas and designed with care, offering two oversized bedrooms, a spacious recreation room, and abundant storage. Outside, the backyard is a private oasis and a gardeners dream, complete with lush perennial gardens and a stone patio perfect for both relaxation and entertaining. A two-car garage adds practicality to this stunning property. Located in a highly sought-after neighborhood, this home combines executive luxury with everyday comfort. With its multiple lounging areas, elegant design, and outdoor sanctuary, its a property that truly checks all the boxes. Walking distance to some of Cornwalls best schools! (id:50886)
Property Details
| MLS® Number | X12358556 |
| Property Type | Single Family |
| Community Name | 717 - Cornwall |
| Equipment Type | Water Heater |
| Parking Space Total | 4 |
| Rental Equipment Type | Water Heater |
Building
| Bathroom Total | 4 |
| Bedrooms Above Ground | 3 |
| Bedrooms Below Ground | 2 |
| Bedrooms Total | 5 |
| Amenities | Fireplace(s) |
| Basement Development | Finished |
| Basement Type | N/a (finished) |
| Construction Style Attachment | Detached |
| Cooling Type | Central Air Conditioning |
| Exterior Finish | Brick |
| Fireplace Present | Yes |
| Foundation Type | Concrete |
| Half Bath Total | 2 |
| Heating Fuel | Natural Gas |
| Heating Type | Forced Air |
| Stories Total | 2 |
| Size Interior | 3,000 - 3,500 Ft2 |
| Type | House |
| Utility Water | Municipal Water |
Parking
| Attached Garage | |
| Garage |
Land
| Acreage | No |
| Sewer | Sanitary Sewer |
| Size Depth | 149 Ft |
| Size Frontage | 76 Ft |
| Size Irregular | 76 X 149 Ft |
| Size Total Text | 76 X 149 Ft |
https://www.realtor.ca/real-estate/28764546/1733-blakely-drive-cornwall-717-cornwall
Contact Us
Contact us for more information
Tanya Flaro
Salesperson
649 Second St E
Cornwall, Ontario K6H 1Z7
(613) 938-8100
(613) 938-3295

