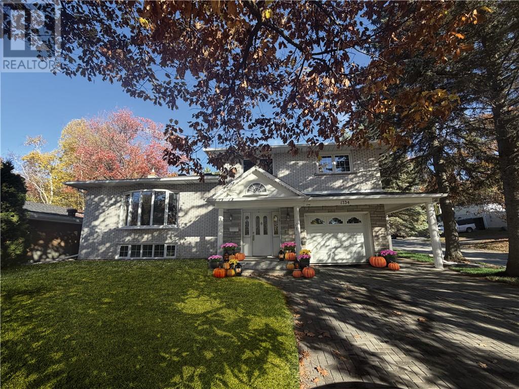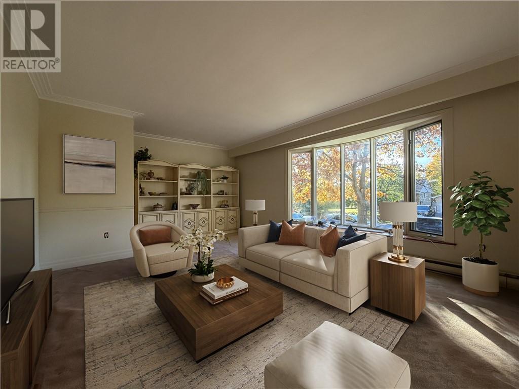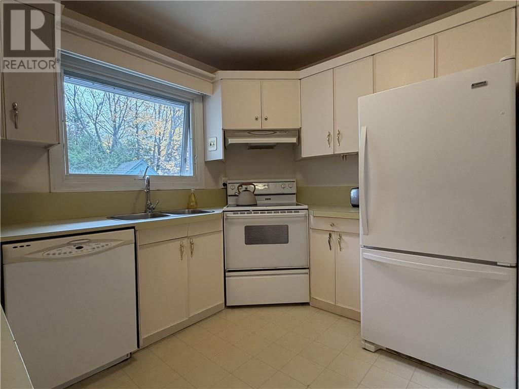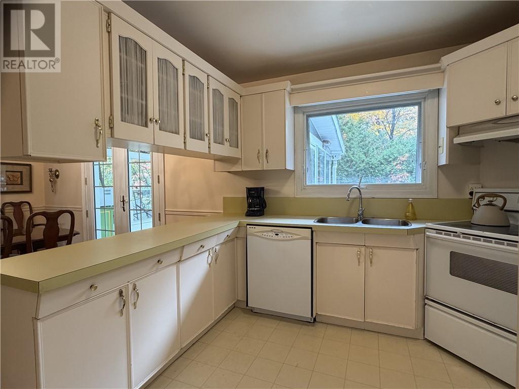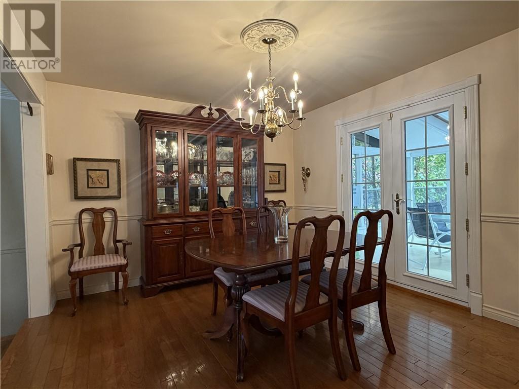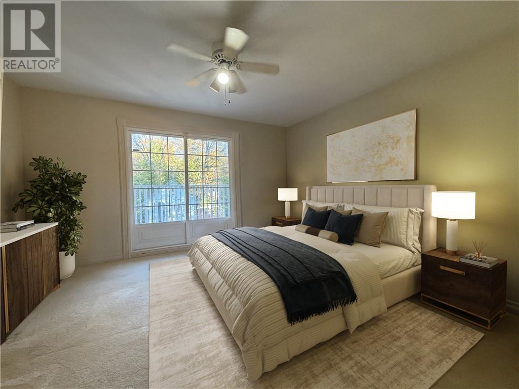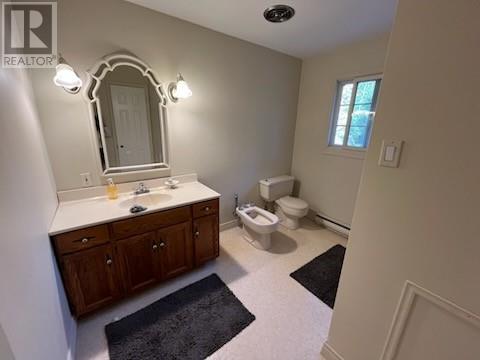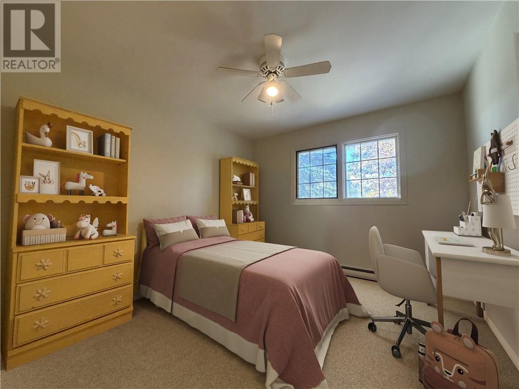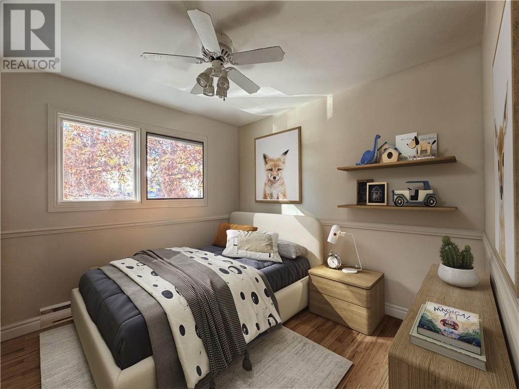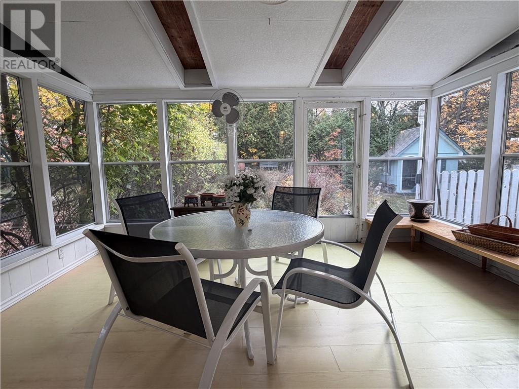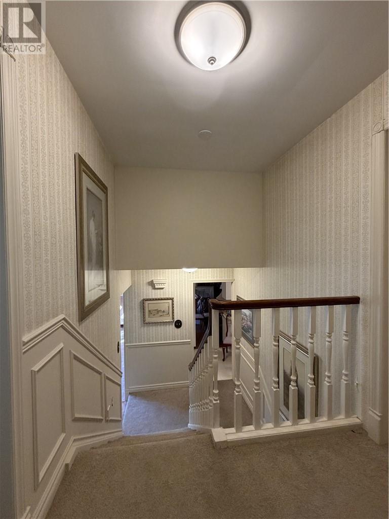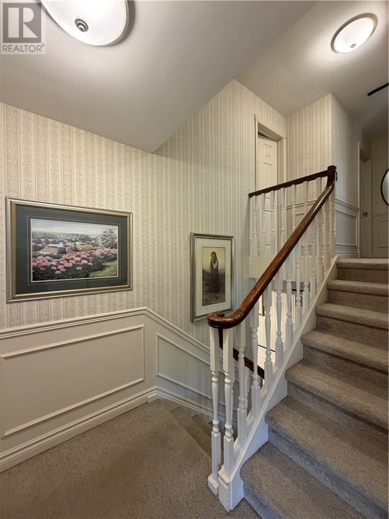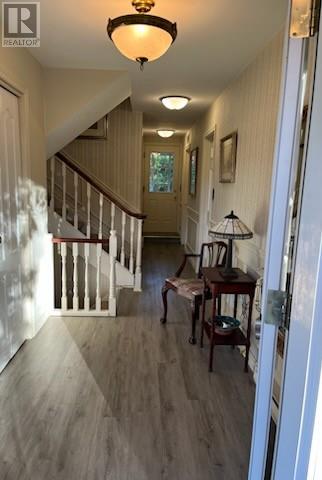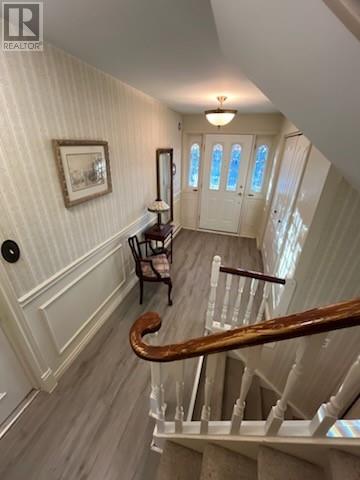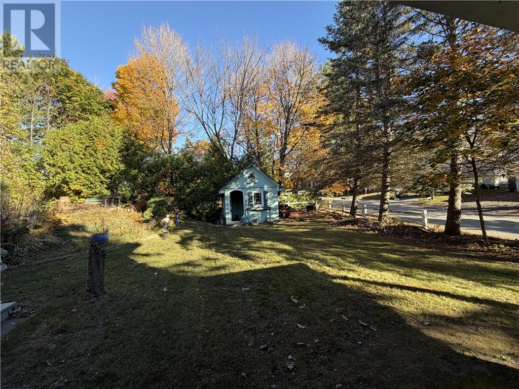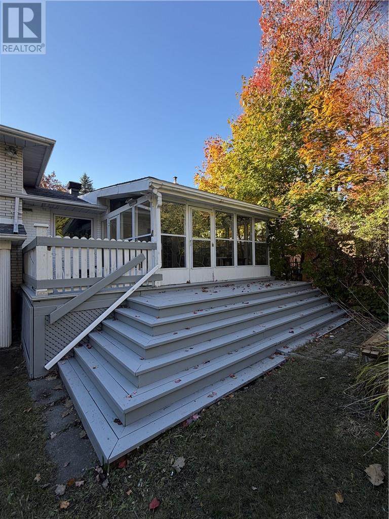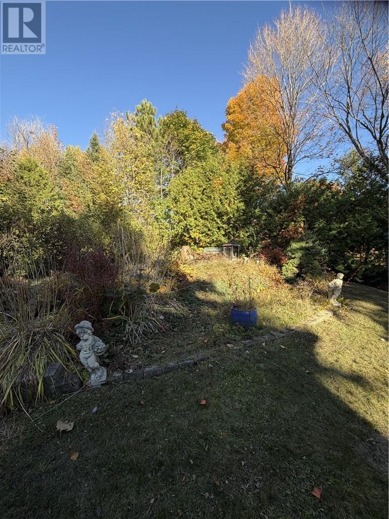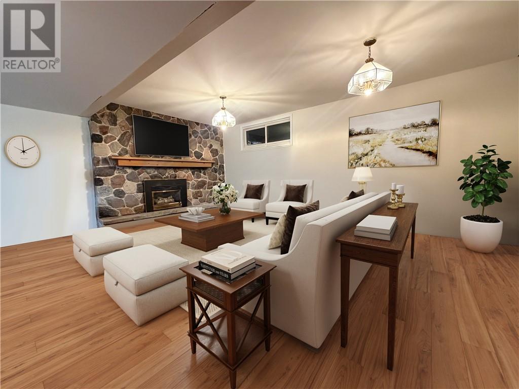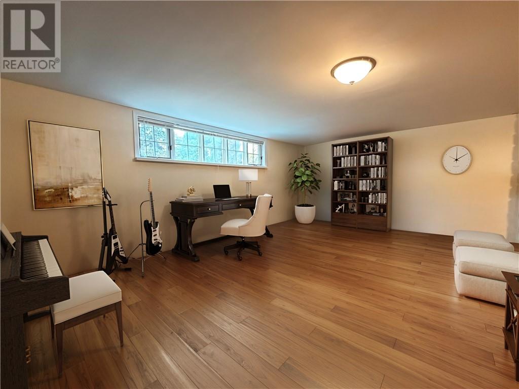1734 Latimer Crescent Sudbury, Ontario P3E 2V7
$499,900
Welcome to this charming four-level side split, lovingly owned by the same family for over half a century. Nestled atop a beautiful corner lot surrounded by mature trees and lush foliage, this home radiates warmth, character, and a sense of history you can feel the moment you arrive. This well-loved home offers a comfortable and inviting flow, highlighted by classic architectural touches and large windows that fill the home with natural light. The primary bedroom offers a private Juliet balcony overlooking a tranquil, park-like setting — the perfect spot to enjoy your morning coffee. On the main level, step out to the seasonal sunroom that overlooks a picturesque rock garden, barbecue deck and a custom shed which adds bonus space and could easily be transformed into a charming she-shed or hobby studio. Finished family room features a cozy stone gas fireplace. Located in the highly sought-after Lo-Ellen Park community, with access to the city’s scenic trail system just steps away, this home blends timeless elegance with everyday convenience. Professional shingle installation by Bay Roofing (2024) and fresh interior paint. The gardens were once a show-piece and it wouldn’t take much to restore them to their former glory. Fantastic curb appeal and an unbeatable location to raise a family. A pleasure to show. (id:50886)
Open House
This property has open houses!
2:00 pm
Ends at:4:00 pm
Property Details
| MLS® Number | 2125235 |
| Property Type | Single Family |
| Amenities Near By | Golf Course, Hospital, Park, Schools |
| Equipment Type | None |
| Rental Equipment Type | None |
| Storage Type | Storage Shed |
| Structure | Shed |
Building
| Bathroom Total | 2 |
| Bedrooms Total | 3 |
| Architectural Style | 4 Level |
| Basement Type | Common |
| Exterior Finish | Brick, Stone |
| Fireplace Fuel | Gas |
| Fireplace Present | Yes |
| Fireplace Total | 1 |
| Fireplace Type | Conventional |
| Flooring Type | Laminate, Linoleum, Carpeted |
| Foundation Type | Block |
| Heating Type | Baseboard Heaters |
| Roof Material | Asphalt Shingle |
| Roof Style | Unknown |
| Type | House |
| Utility Water | Municipal Water |
Land
| Acreage | No |
| Land Amenities | Golf Course, Hospital, Park, Schools |
| Sewer | Municipal Sewage System |
| Size Total Text | 4,051 - 7,250 Sqft |
| Zoning Description | R1-5 |
Rooms
| Level | Type | Length | Width | Dimensions |
|---|---|---|---|---|
| Second Level | Bedroom | 9.9 x 9.5 | ||
| Second Level | Bedroom | 10.9 x 10.3 | ||
| Second Level | Primary Bedroom | 12 x 13.6 | ||
| Basement | Recreational, Games Room | 21.3 x 24.7 | ||
| Main Level | Foyer | 6 x 26 | ||
| Main Level | Sunroom | 11.6 x 14.2 | ||
| Main Level | Living Room | 13.3 x 21.8 | ||
| Main Level | Kitchen | 8.6 x 11 | ||
| Main Level | Dining Room | 12.7 x 11 |
https://www.realtor.ca/real-estate/28998711/1734-latimer-crescent-sudbury
Contact Us
Contact us for more information
Dustin Camiletti
Salesperson
(647) 849-3180
www.dustsold.ca/
767 Barrydowne Rd Unit 203 A
Sudbury, Ontario P3A 3T6
(866) 530-7737
(647) 849-3180

