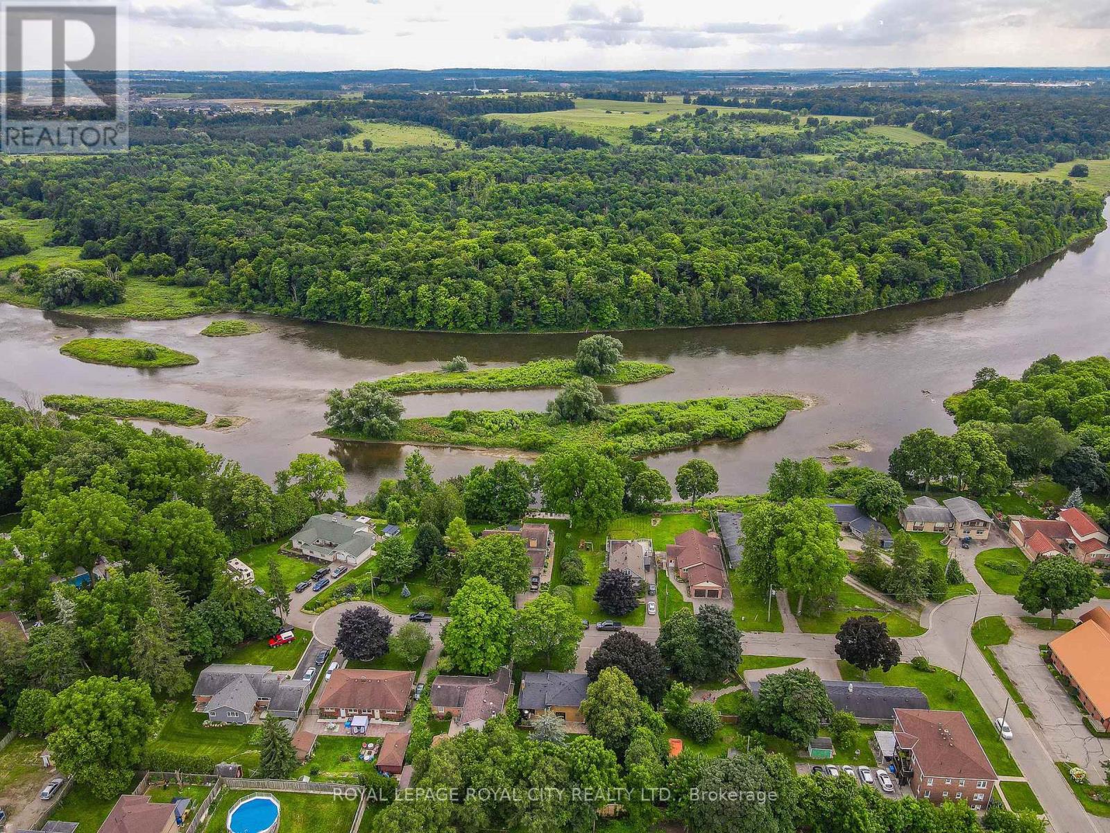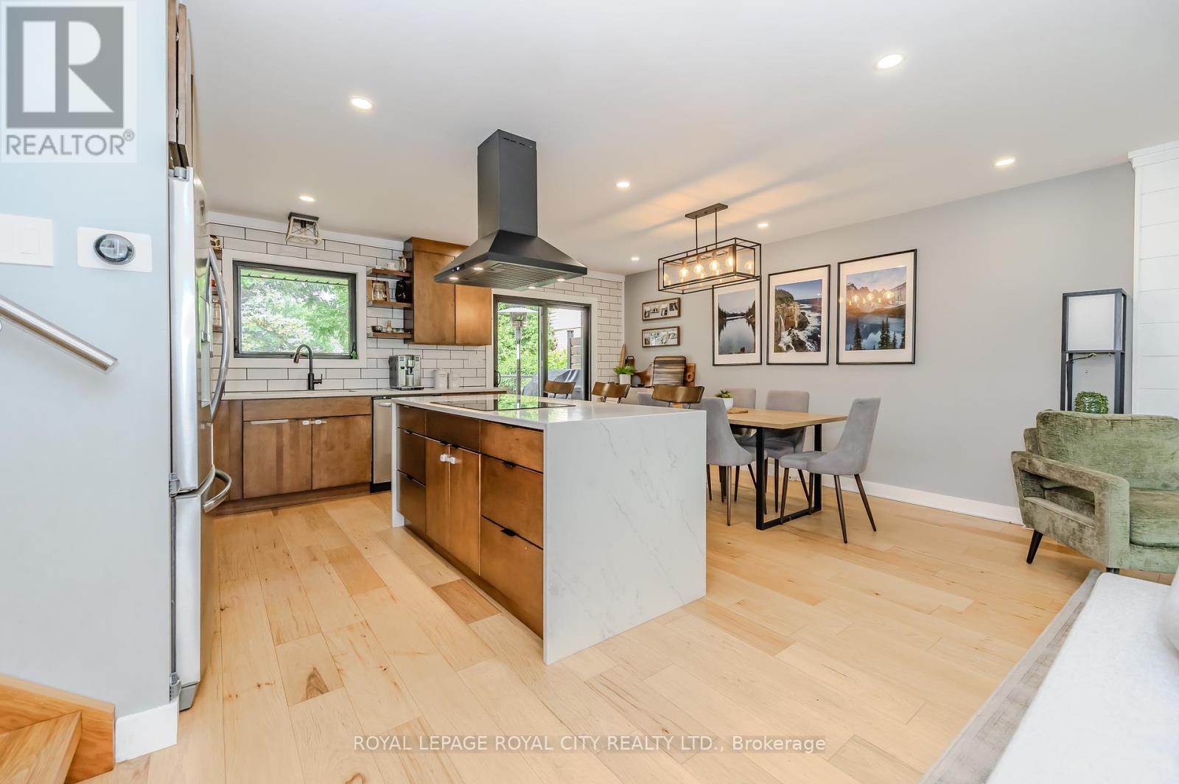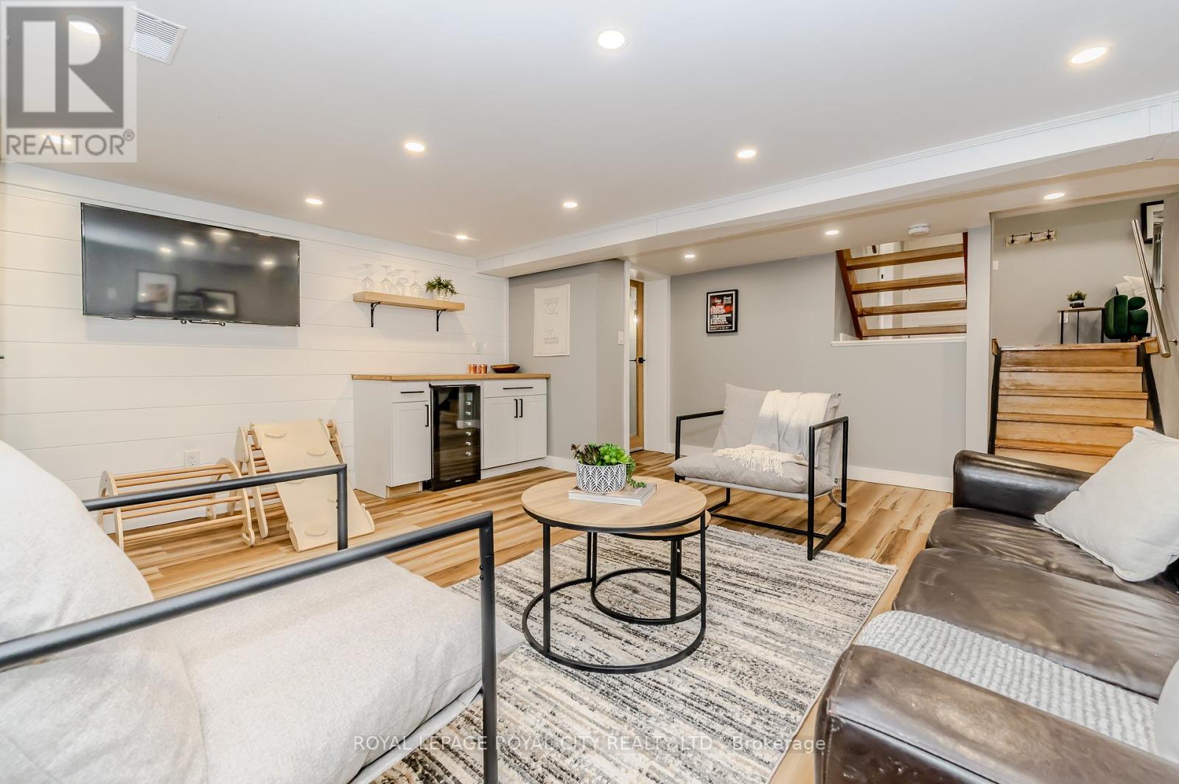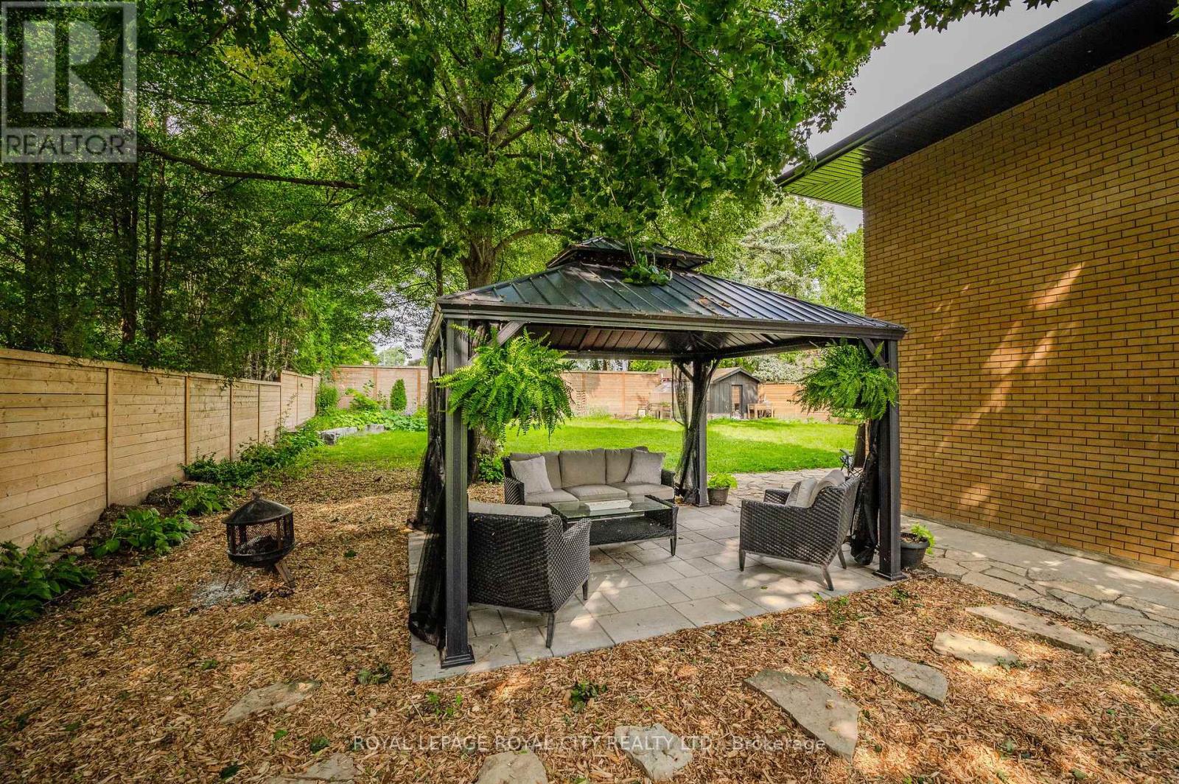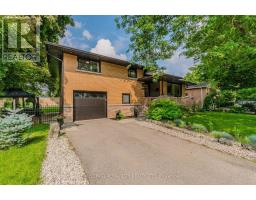1735 Queenston Road Cambridge, Ontario N3H 3M3
$949,000
Welcome to your charming new home in the heart of Preston South, Cambridge. This delightful detached side split residence offers a perfect blend of comfort, style, and convenience, situated just across the street from the picturesque Grand River. Upon entering, you'll be greeted by a spacious and inviting interior that features a beautifully appointed chef's kitchen. Adorned with stainless steel appliances and an expansive island complete with a cooktop, this kitchen is a culinary dream. A door off the kitchen leads out to a convenient back deck, perfect for enjoying morning coffee or hosting summer gatherings. The stylish tile backsplash adds a modern touch to the space. Upstairs, discover three cozy bedrooms and a central bathroom designed for functionality with dual sinks, ensuring mornings run smoothly for everyone. The lower level offers additional living space with a comfortable family room and another well-appointed bathroom, adding practicality to everyday living. The basement is a haven for relaxation and entertainment, boasting a spacious rec room ideal for movie nights or a play area, complemented by a generous laundry room and a charming wine cellar, perfect for the wine enthusiast. Outside, the property is a true oasis with ample yard space for outdoor activities, a patio for al fresco dining, a deck for lounging in the sun, a convenient garden shed for storage, and a meticulously landscaped garden that enhances the curb appeal and provides a tranquil setting. Located just a short 10-minute walk from the nearest trail entrance, you'll enjoy easy access to nature and scenic walks along the Grand River, making this home ideal for those who appreciate both urban conveniences and natural beauty. Don't miss out on the opportunity to make this exceptional property your own. Schedule a showing today and envision the possibilities of living in this desirable Preston South neighborhood. (id:50886)
Property Details
| MLS® Number | X9297927 |
| Property Type | Single Family |
| AmenitiesNearBy | Park, Schools |
| EquipmentType | Water Heater |
| ParkingSpaceTotal | 7 |
| RentalEquipmentType | Water Heater |
Building
| BathroomTotal | 2 |
| BedroomsAboveGround | 3 |
| BedroomsTotal | 3 |
| Appliances | Dishwasher, Dryer, Garage Door Opener, Microwave, Range, Refrigerator, Stove, Washer, Window Coverings |
| BasementDevelopment | Finished |
| BasementType | Full (finished) |
| ConstructionStyleAttachment | Detached |
| ConstructionStyleSplitLevel | Sidesplit |
| CoolingType | Central Air Conditioning |
| ExteriorFinish | Brick |
| FireplacePresent | Yes |
| FoundationType | Poured Concrete |
| HeatingFuel | Natural Gas |
| HeatingType | Forced Air |
| Type | House |
| UtilityWater | Municipal Water |
Parking
| Attached Garage |
Land
| Acreage | No |
| FenceType | Fenced Yard |
| LandAmenities | Park, Schools |
| Sewer | Sanitary Sewer |
| SizeDepth | 132 Ft |
| SizeFrontage | 80 Ft |
| SizeIrregular | 80 X 132 Ft ; 132.24 Ft X 79.54 Ft X 132.24 Ft X 79.32 |
| SizeTotalText | 80 X 132 Ft ; 132.24 Ft X 79.54 Ft X 132.24 Ft X 79.32|under 1/2 Acre |
| SurfaceWater | River/stream |
| ZoningDescription | R3 |
Rooms
| Level | Type | Length | Width | Dimensions |
|---|---|---|---|---|
| Second Level | Bedroom 2 | 3.13 m | 2.94 m | 3.13 m x 2.94 m |
| Second Level | Bedroom 3 | 2.6 m | 4.23 m | 2.6 m x 4.23 m |
| Second Level | Primary Bedroom | 4.24 m | 2.93 m | 4.24 m x 2.93 m |
| Basement | Utility Room | 2.95 m | 2.38 m | 2.95 m x 2.38 m |
| Basement | Laundry Room | 2.92 m | 2.7 m | 2.92 m x 2.7 m |
| Basement | Recreational, Games Room | 4.82 m | 5.07 m | 4.82 m x 5.07 m |
| Lower Level | Family Room | 5.29 m | 3.44 m | 5.29 m x 3.44 m |
| Main Level | Dining Room | 3.31 m | 2.15 m | 3.31 m x 2.15 m |
| Main Level | Kitchen | 3.31 m | 3.2 m | 3.31 m x 3.2 m |
| Main Level | Living Room | 5.05 m | 5.35 m | 5.05 m x 5.35 m |
https://www.realtor.ca/real-estate/27361758/1735-queenston-road-cambridge
Interested?
Contact us for more information
Andra Arnold
Broker
118 Main Street
Rockwood, Ontario N0B 2K0


