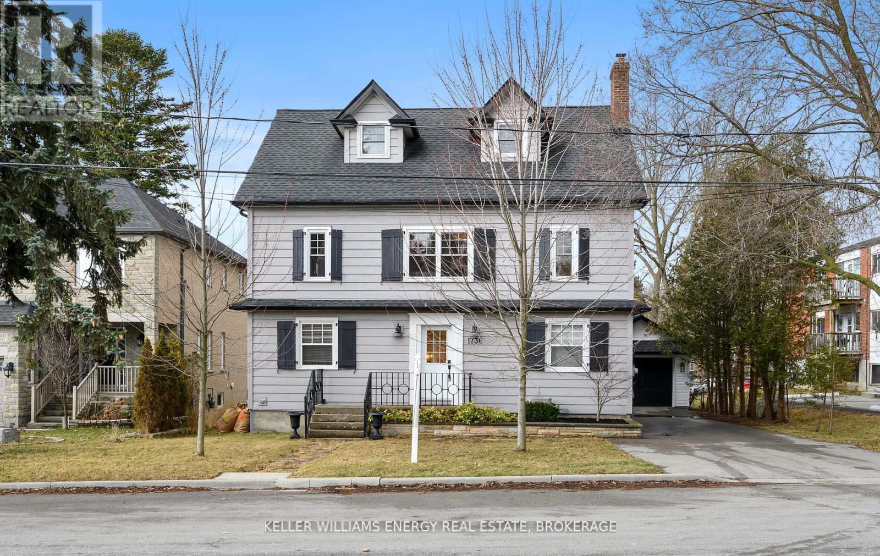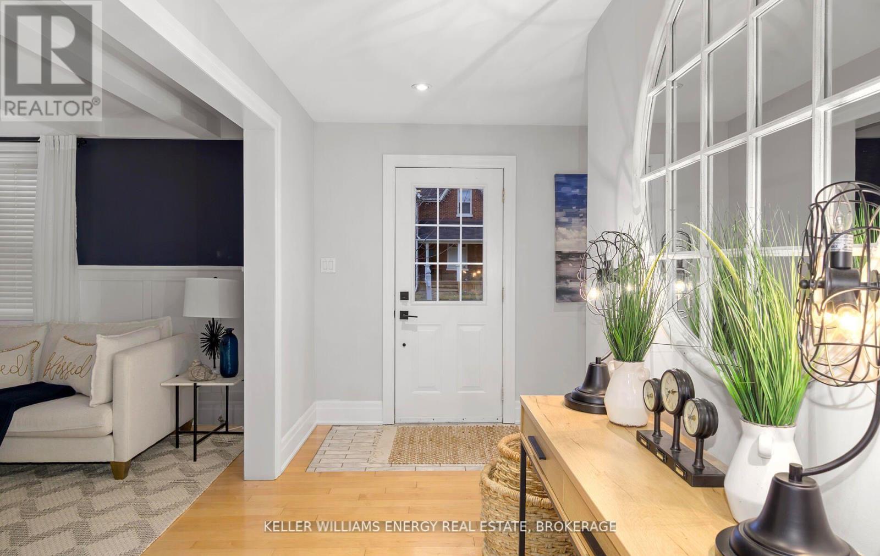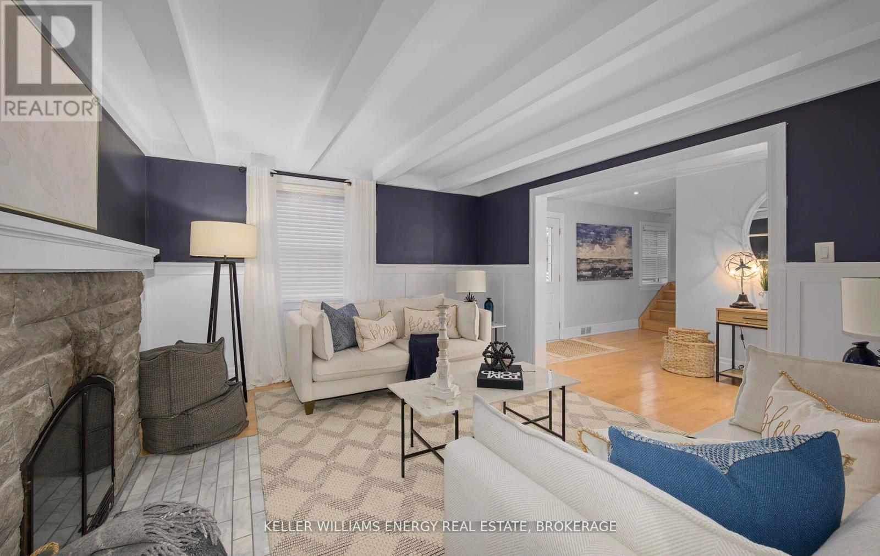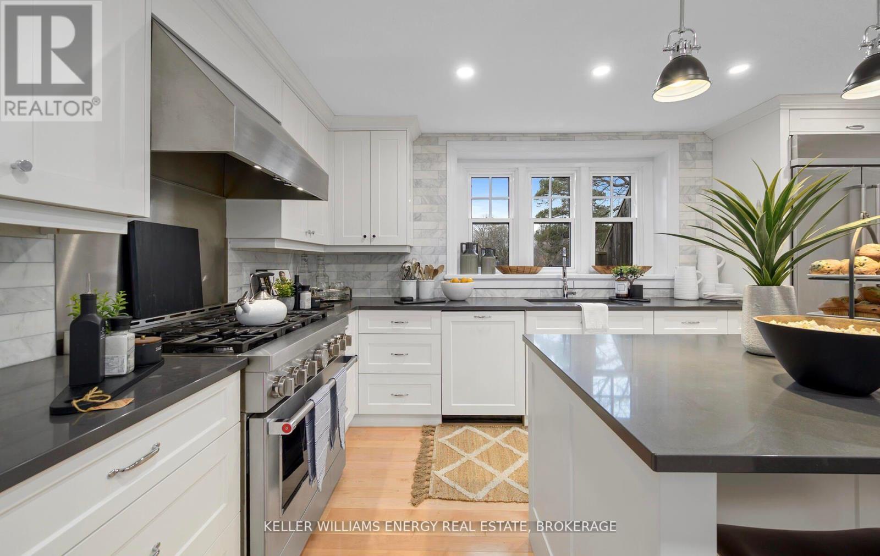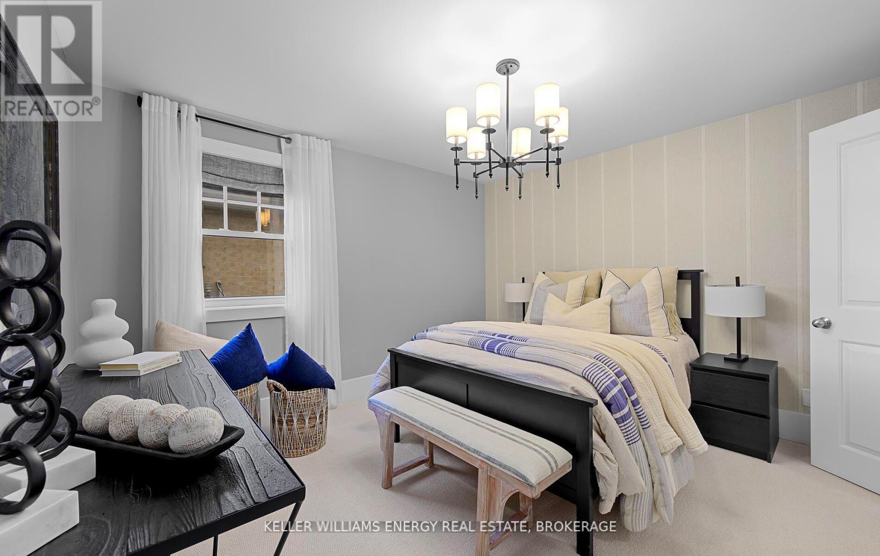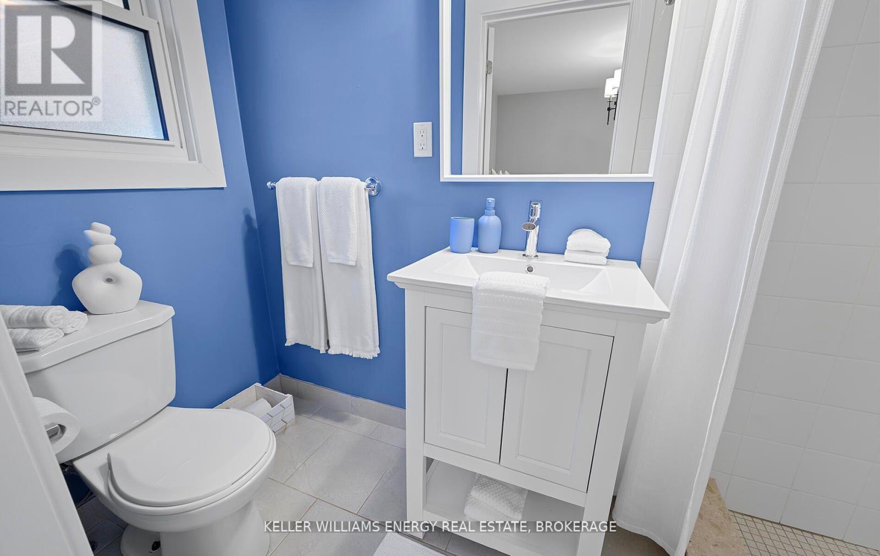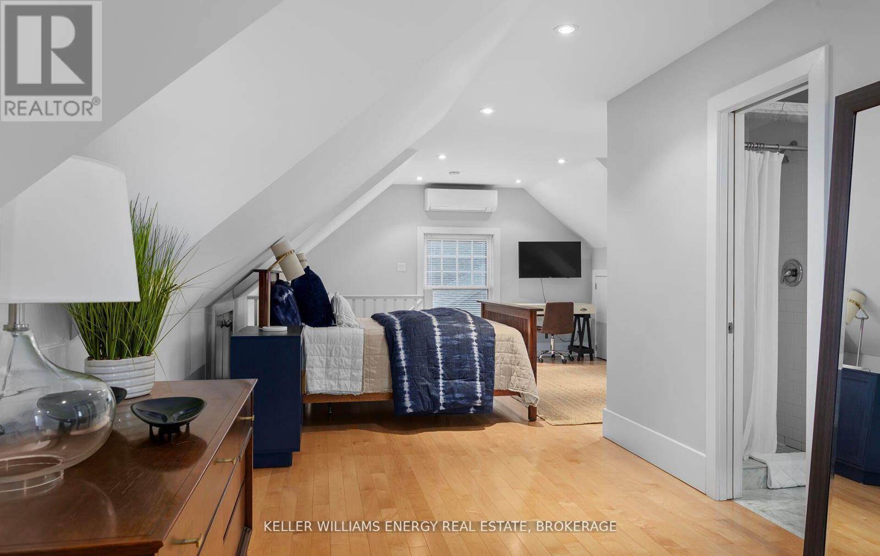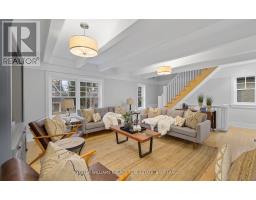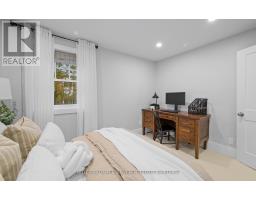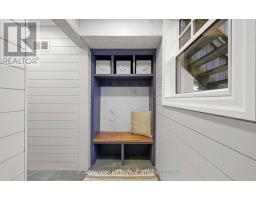1736 Dufferin Street Whitby, Ontario L1N 1B4
$1,099,900
A rare opportunity in the heart of Port of Whitby! This extensively renovated former duplex has been transformed into a spacious single-family home easily converted back to a duplex with separate entrances. Featuring a gourmet kitchen with servery, a formal dining room, and an expansive living room with wood burning fireplace, this home is ideal for families or investors. The second-floor family room and third-floor loft offer plenty of space for work, play, or relaxation. Enjoy a private backyard oasis , perfect for entertaining. Located in a prime area, just steps to parks, conservation lands, waterfront trails, with easy access to the 401 and GO train. (id:50886)
Property Details
| MLS® Number | E12111404 |
| Property Type | Single Family |
| Community Name | Port Whitby |
| Amenities Near By | Marina, Park, Public Transit |
| Community Features | Community Centre |
| Parking Space Total | 5 |
| Structure | Patio(s) |
Building
| Bathroom Total | 4 |
| Bedrooms Above Ground | 4 |
| Bedrooms Total | 4 |
| Amenities | Fireplace(s) |
| Appliances | Blinds, Dishwasher, Dryer, Freezer, Stove, Washer, Whirlpool, Refrigerator |
| Basement Development | Unfinished |
| Basement Type | Full (unfinished) |
| Construction Style Attachment | Detached |
| Cooling Type | Central Air Conditioning |
| Exterior Finish | Wood |
| Fire Protection | Smoke Detectors |
| Fireplace Present | Yes |
| Fireplace Total | 1 |
| Flooring Type | Hardwood, Carpeted, Ceramic |
| Foundation Type | Concrete |
| Half Bath Total | 1 |
| Heating Fuel | Natural Gas |
| Heating Type | Forced Air |
| Stories Total | 3 |
| Size Interior | 2,500 - 3,000 Ft2 |
| Type | House |
| Utility Water | Municipal Water |
Parking
| Detached Garage | |
| Garage |
Land
| Acreage | No |
| Fence Type | Fenced Yard |
| Land Amenities | Marina, Park, Public Transit |
| Sewer | Sanitary Sewer |
| Size Depth | 104 Ft ,8 In |
| Size Frontage | 61 Ft ,6 In |
| Size Irregular | 61.5 X 104.7 Ft |
| Size Total Text | 61.5 X 104.7 Ft |
| Surface Water | Lake/pond |
Rooms
| Level | Type | Length | Width | Dimensions |
|---|---|---|---|---|
| Second Level | Family Room | 4.37 m | 5.61 m | 4.37 m x 5.61 m |
| Second Level | Bedroom | 3.66 m | 3.58 m | 3.66 m x 3.58 m |
| Second Level | Laundry Room | 3.62 m | 1.88 m | 3.62 m x 1.88 m |
| Second Level | Bedroom 2 | 3.67 m | 2.68 m | 3.67 m x 2.68 m |
| Second Level | Bedroom 3 | 2.77 m | 3.12 m | 2.77 m x 3.12 m |
| Third Level | Primary Bedroom | 5.45 m | 10.06 m | 5.45 m x 10.06 m |
| Main Level | Living Room | 4.35 m | 3.77 m | 4.35 m x 3.77 m |
| Main Level | Dining Room | 3.68 m | 3.89 m | 3.68 m x 3.89 m |
| Main Level | Kitchen | 3.68 m | 4.75 m | 3.68 m x 4.75 m |
Utilities
| Cable | Available |
| Sewer | Installed |
https://www.realtor.ca/real-estate/28231785/1736-dufferin-street-whitby-port-whitby-port-whitby
Contact Us
Contact us for more information
Suzanne Mills
Broker
(905) 925-5478
www.lets-make-it-happen.ca/
www.facebook.com/LetsMakeItHappenNorthOshawa
285 Taunton Rd E Unit 1a
Oshawa, Ontario L1G 3V2
(905) 723-5944

