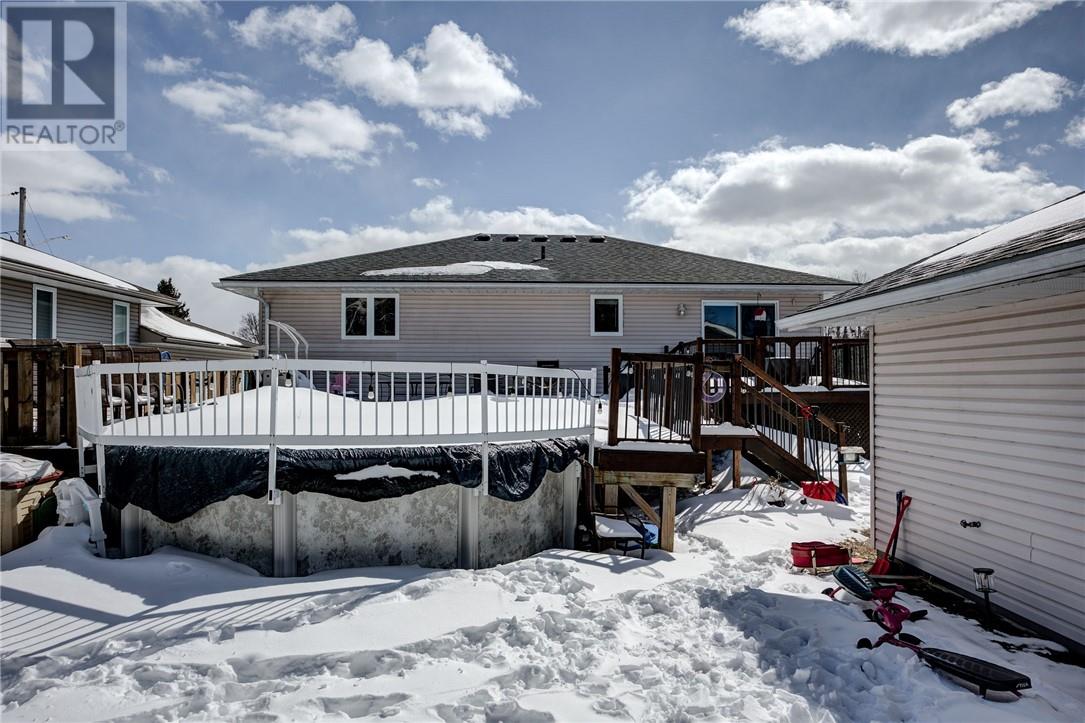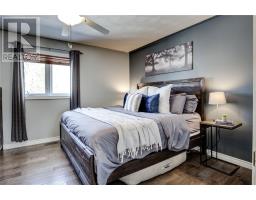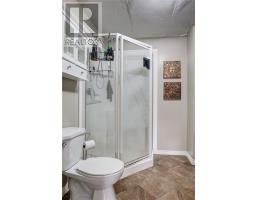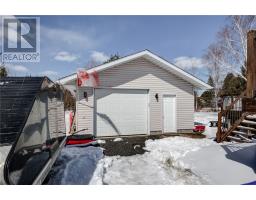1736 Harry Street Val Caron, Ontario P3N 1J4
$550,000
Tucked in a sought-after neighbourhood surrounded by undeveloped land, this 4-bedroom, 2-bathroom stunner blends high-end finishes with everyday practicality. Step inside to a bright, open-concept layout designed for the best kind of living—perfect for hosting, gathering, or just relaxing in style. From the sleek kitchen to the beautifully finished baths, every inch of this home reflects quality and attention to detail. Step out onto your spacious deck to enjoy summer days poolside, with an above-ground heated pool and plenty of room to entertain. The detached garage is not just a garage—it's heated, insulated, and ready for hobbyists, tinkerers, or your next project. The private lot offers room for the kids to roam, while still being just minutes to schools, shopping, and scenic trails. (id:50886)
Property Details
| MLS® Number | 2121587 |
| Property Type | Single Family |
| Equipment Type | None |
| Pool Type | Above Ground Pool |
| Rental Equipment Type | None |
| Road Type | No Thru Road, Paved Road |
| Storage Type | Storage In Basement, Storage Shed |
Building
| Bathroom Total | 2 |
| Bedrooms Total | 4 |
| Architectural Style | Bungalow |
| Basement Type | Full |
| Cooling Type | Central Air Conditioning |
| Exterior Finish | Brick, Vinyl Siding |
| Fireplace Fuel | Gas |
| Fireplace Present | Yes |
| Fireplace Total | 1 |
| Fireplace Type | Insert |
| Flooring Type | Hardwood, Laminate, Tile, Carpeted |
| Foundation Type | Block |
| Heating Type | Forced Air |
| Roof Material | Asphalt Shingle |
| Roof Style | Unknown |
| Stories Total | 1 |
| Type | House |
| Utility Water | Municipal Water |
Parking
| Detached Garage | |
| Gravel |
Land
| Access Type | Year-round Access |
| Acreage | No |
| Sewer | Municipal Sewage System |
| Size Total Text | Under 1/2 Acre |
| Zoning Description | R1-5 |
Rooms
| Level | Type | Length | Width | Dimensions |
|---|---|---|---|---|
| Lower Level | Bathroom | 10.6 x 7.7 | ||
| Lower Level | Laundry Room | 9.7 x 13 | ||
| Lower Level | Bedroom | 12.8 x 9.8 | ||
| Lower Level | Family Room | 18.4 x 10.5 | ||
| Lower Level | Recreational, Games Room | 14.7 x 18.9 | ||
| Lower Level | Games Room | 11.7 x 11.6 | ||
| Main Level | Bathroom | 11.10 x 5.4 | ||
| Main Level | Foyer | 7 x 5.4 | ||
| Main Level | Bedroom | 12.8 x 9.3 | ||
| Main Level | Bedroom | 12.8 x 9.3 | ||
| Main Level | Primary Bedroom | 12 x 14.9 | ||
| Main Level | Kitchen | 10.8 x 12 | ||
| Main Level | Dining Room | 9 x 12 | ||
| Main Level | Living Room | 16.8 x 12.2 |
https://www.realtor.ca/real-estate/28147569/1736-harry-street-val-caron
Contact Us
Contact us for more information
Justin Cousineau
Salesperson
www.youtube.com/embed/yNTD1rjAZs8
238 Elm St Suite 102
Sudbury, Ontario P3C 1V3
(705) 535-2230
www.goodmanors.ca/

























































