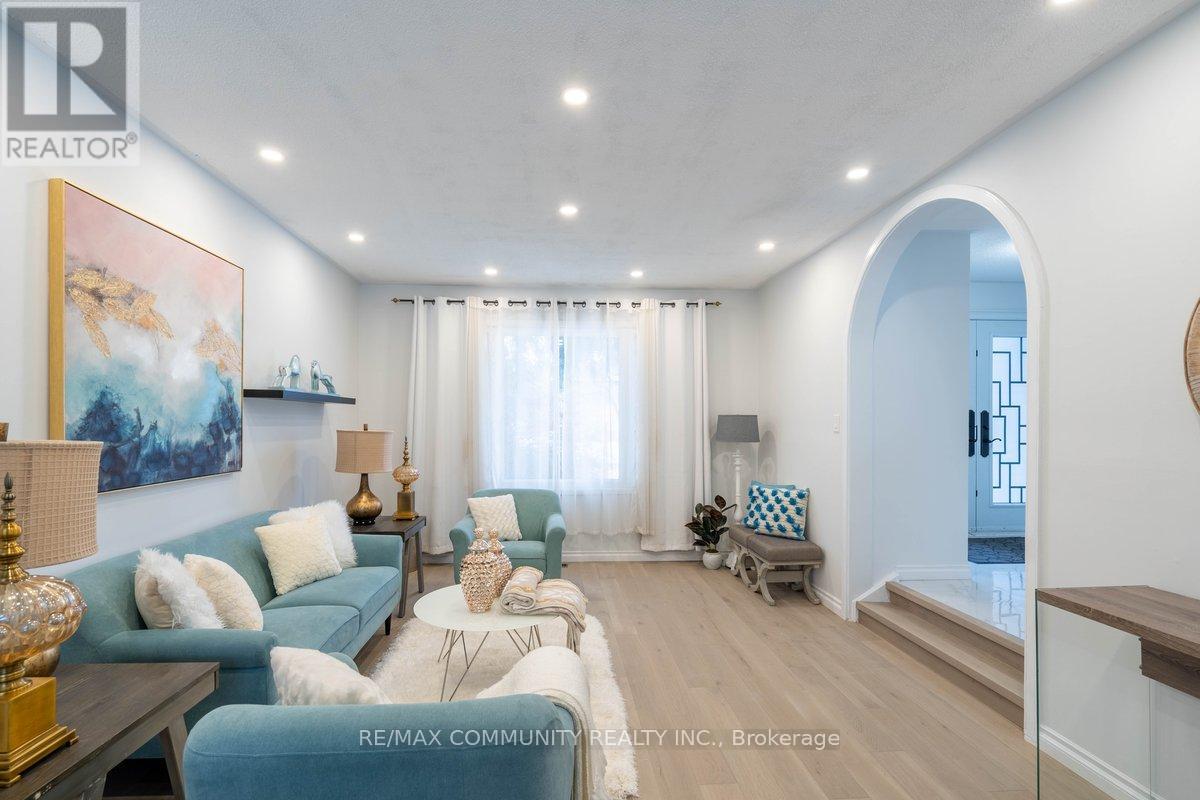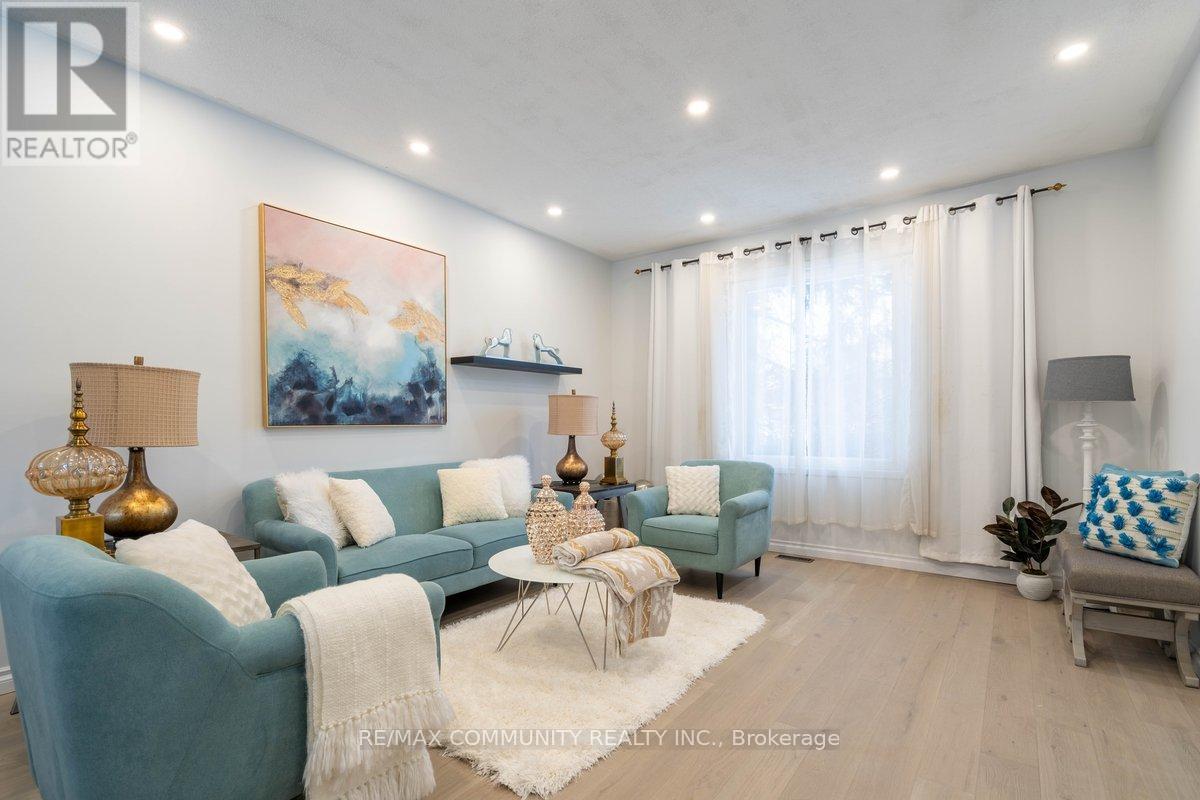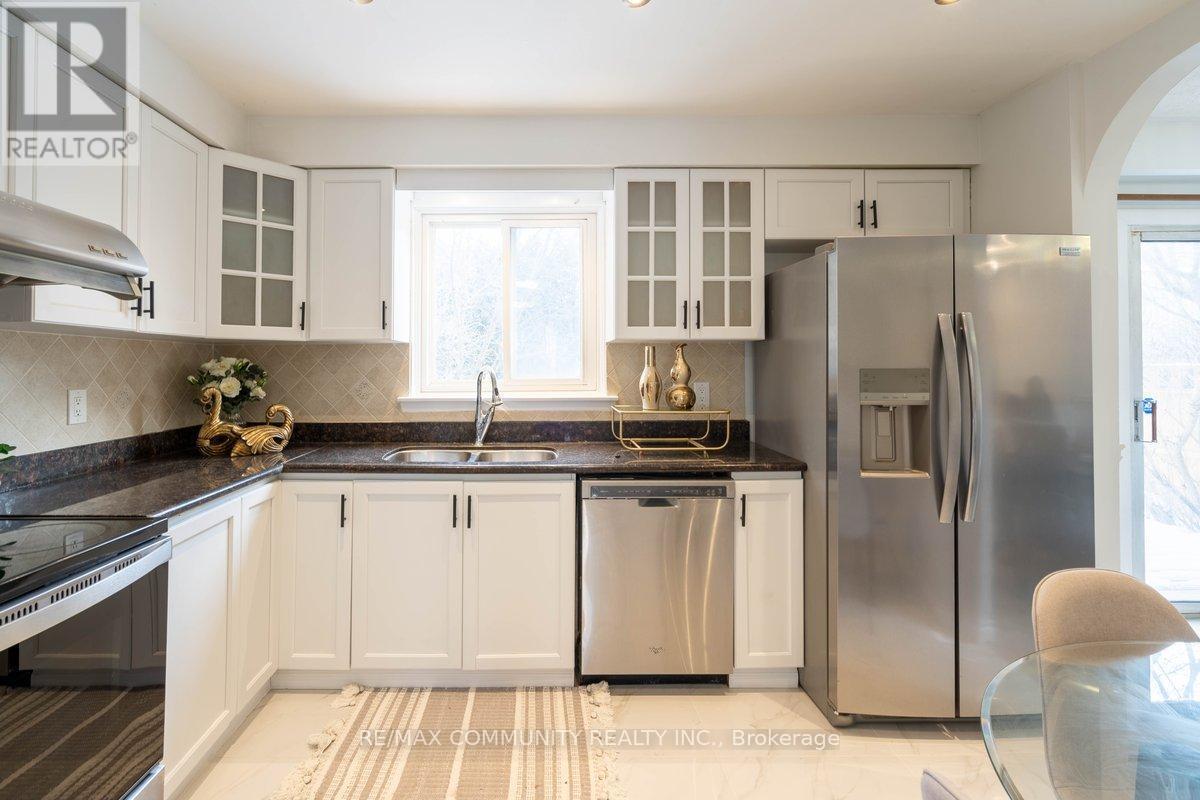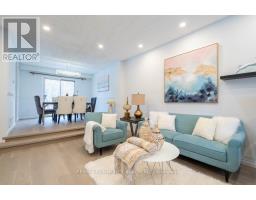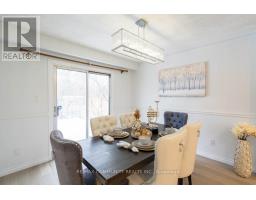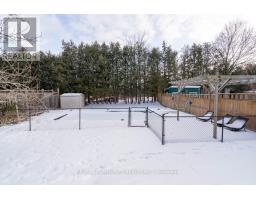1736 Shadybrook Drive Pickering, Ontario L1V 3A5
$1,149,900
Stunning 4-Bedroom Detached Home in Desirable Amberlea, Pickering! Nestled on an oversized, deep lot, this beautifully maintained 2-storey home boasts a dream backyard with an inground pool, creating the perfect outdoor oasis. The main floor features a sunken living room and formal dining room, both with hardwood floors, along with an updated kitchen equipped with stainless steel appliances and a bright breakfast area. Upstairs, you'll find four generously sized bedrooms, offering ample space for the whole family. The finished basement includes a spacious rec room, ideal for entertainment or relaxation. Located in the highly sought-after Amberlea neighborhood, this home is close to top-rated schools, parks, and all amenities. (id:50886)
Property Details
| MLS® Number | E11961752 |
| Property Type | Single Family |
| Community Name | Amberlea |
| Amenities Near By | Public Transit, Schools |
| Community Features | Community Centre |
| Parking Space Total | 4 |
| Pool Type | Inground Pool |
Building
| Bathroom Total | 2 |
| Bedrooms Above Ground | 4 |
| Bedrooms Total | 4 |
| Appliances | Water Heater, Dishwasher, Dryer, Refrigerator, Stove, Washer, Window Coverings |
| Basement Development | Finished |
| Basement Type | Full (finished) |
| Construction Style Attachment | Detached |
| Cooling Type | Central Air Conditioning |
| Exterior Finish | Aluminum Siding, Brick |
| Fireplace Present | Yes |
| Flooring Type | Laminate, Hardwood, Ceramic |
| Foundation Type | Poured Concrete |
| Half Bath Total | 1 |
| Heating Fuel | Natural Gas |
| Heating Type | Forced Air |
| Stories Total | 2 |
| Type | House |
| Utility Water | Municipal Water |
Parking
| Attached Garage | |
| Garage |
Land
| Acreage | No |
| Fence Type | Fenced Yard |
| Land Amenities | Public Transit, Schools |
| Sewer | Sanitary Sewer |
| Size Depth | 162 Ft ,3 In |
| Size Frontage | 44 Ft |
| Size Irregular | 44.02 X 162.28 Ft |
| Size Total Text | 44.02 X 162.28 Ft |
Rooms
| Level | Type | Length | Width | Dimensions |
|---|---|---|---|---|
| Second Level | Primary Bedroom | 4.66 m | 3.64 m | 4.66 m x 3.64 m |
| Second Level | Bedroom 2 | 3.96 m | 2.87 m | 3.96 m x 2.87 m |
| Second Level | Bedroom 3 | 3.63 m | 2.63 m | 3.63 m x 2.63 m |
| Second Level | Bedroom 4 | 3.85 m | 3.24 m | 3.85 m x 3.24 m |
| Basement | Recreational, Games Room | 7.4 m | 7.01 m | 7.4 m x 7.01 m |
| Main Level | Foyer | Measurements not available | ||
| Main Level | Living Room | 5.26 m | 3.92 m | 5.26 m x 3.92 m |
| Main Level | Dining Room | 3.36 m | 3.31 m | 3.36 m x 3.31 m |
| Main Level | Kitchen | 3.68 m | 3.22 m | 3.68 m x 3.22 m |
| Main Level | Eating Area | 3.68 m | 3.22 m | 3.68 m x 3.22 m |
Utilities
| Cable | Available |
| Sewer | Available |
https://www.realtor.ca/real-estate/27890083/1736-shadybrook-drive-pickering-amberlea-amberlea
Contact Us
Contact us for more information
Shan Thayaparan
Broker
(416) 567-7675
www.shan123.com/
teamshan123/
203 - 1265 Morningside Ave
Toronto, Ontario M1B 3V9
(416) 287-2222
(416) 282-4488






