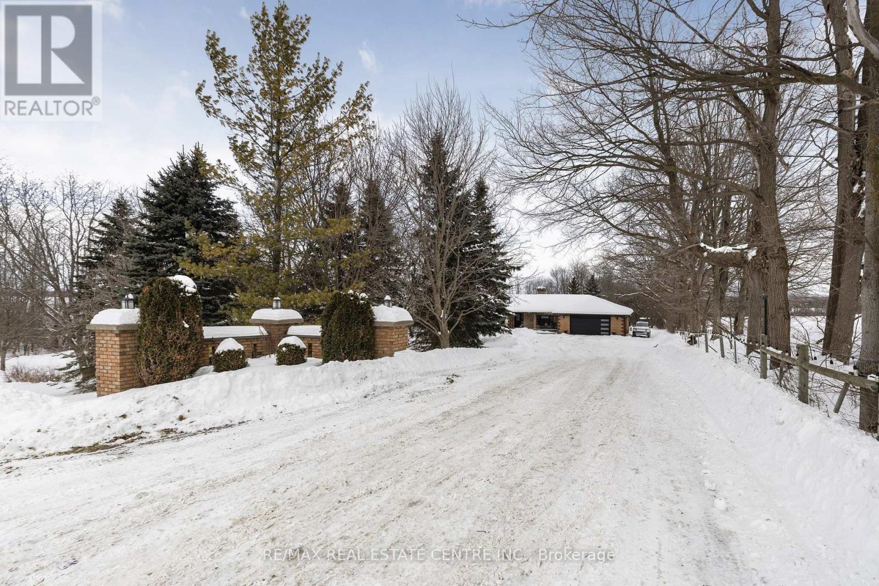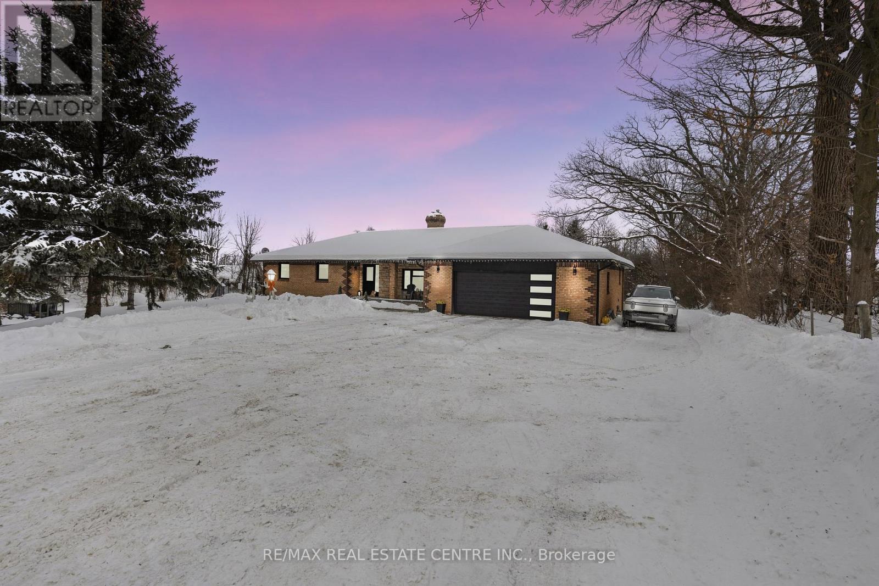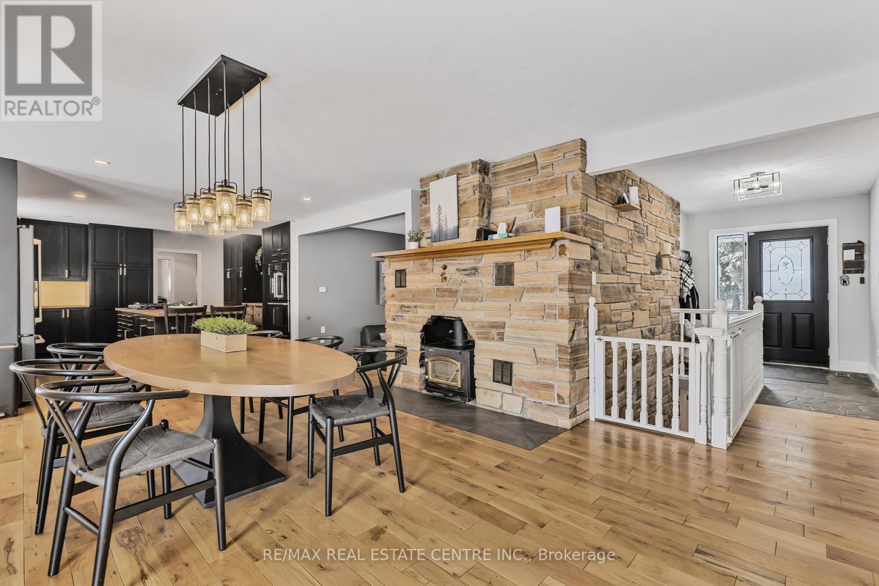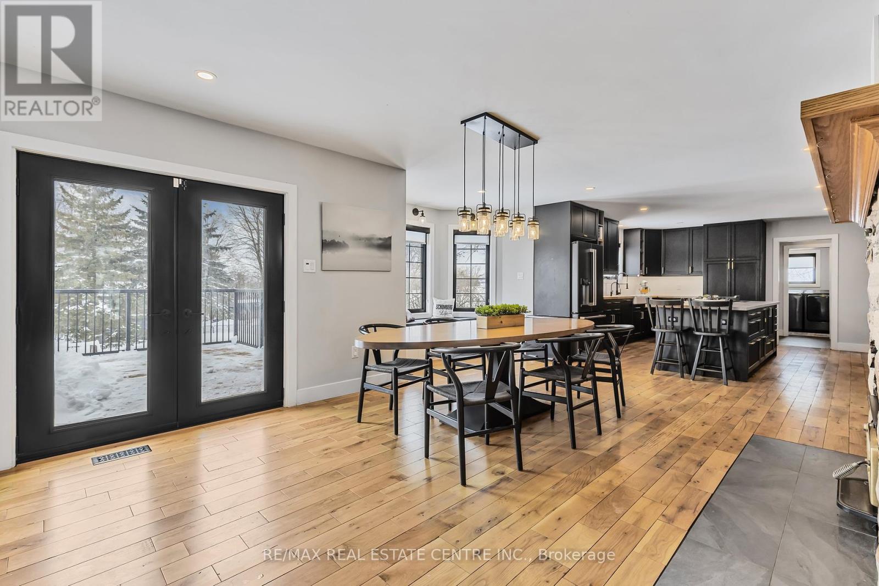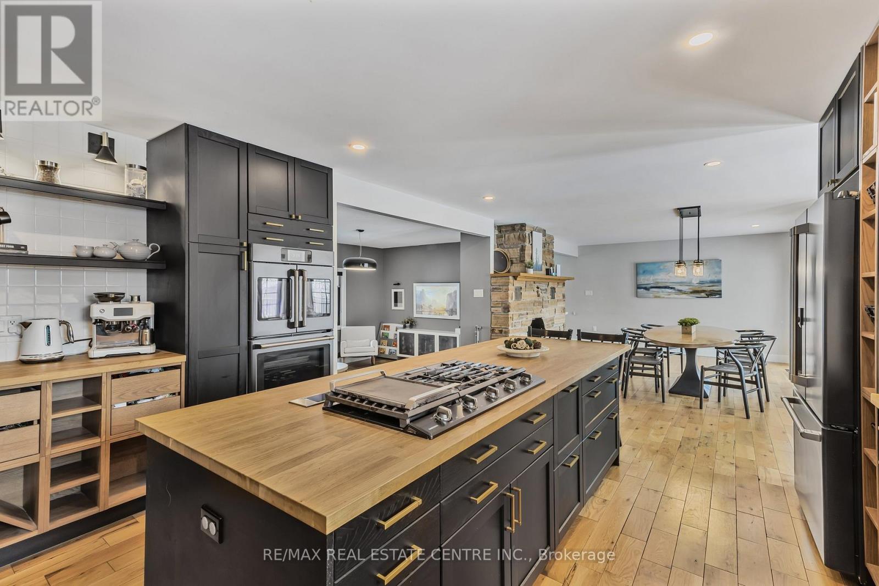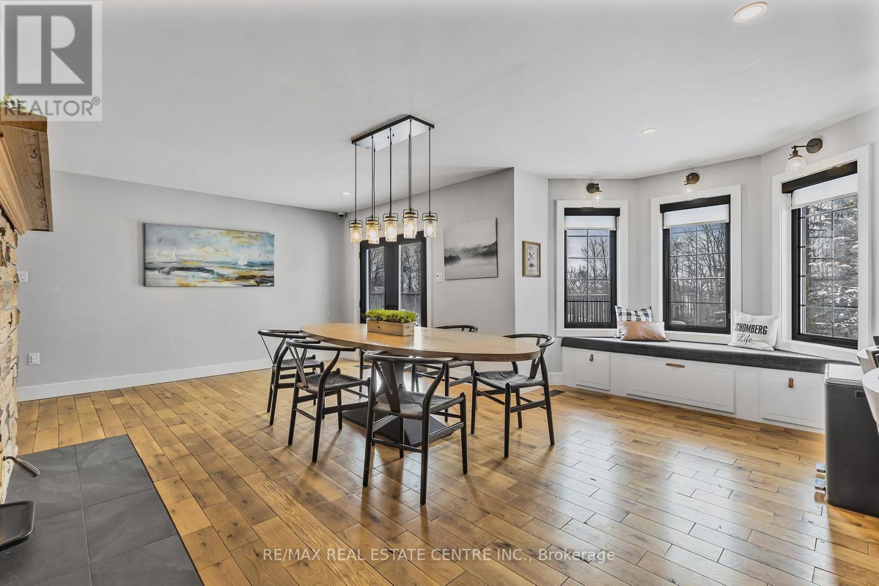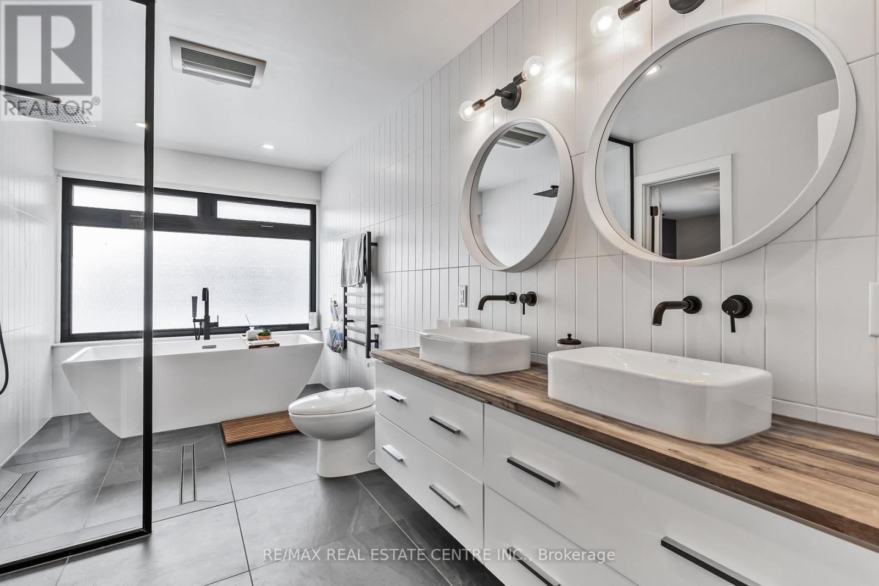17365 10th Concession King, Ontario L0G 1T0
$2,399,990
Your luxury country estate lifestyle begins here. Designed for multi-generational living and resort-style entertaining, this breathtaking property seamlessly blends elegance with the tranquility of nature. Wander along woodland walking trails, relax by the serene stream-fed pond, and indulge in poolside luxury with an outdoor kitchen and dining area where every day feels like a retreat. Step inside to find a beautifully designed home with high-end finishes and thoughtful details throughout. The gourmet kitchen is a chefs dream, featuring built-in appliances, a chefs pantry, and a sleek disappearing range vent. The open-concept layout allows for seamless flow between the kitchen, dining, and living areas, making it perfect for entertaining. For added flexibility, the fully finished walkout basement includes a second kitchen, providing the ideal setup for extended family, in-laws, or guests. A chair lift in the garage offers convenient access to the basement in-law suite.The backyard is an absolute showstopper, offering both privacy and endless recreational opportunities. Enjoy the scenic beauty of mature trees, walking trails, and a stream-fed pond, all within your own property. The saltwater inground pool with an automatic cover provides peace of mind, helps retain heat for a longer swim season, and offers effortless maintenance, while the saltwater hot tub adds another level of relaxation. Kids will love the inground trampoline and playset, while those looking for a self-sufficient lifestyle can take advantage of the chicken coop and spacious garden area. For extra storage and workspace, the property includes a workshop with its own electrical panel, gas line hookup, and loft storage, as well as a garden shed for added convenience.This estate is truly a one-of-a-kind retreat, offering the perfect blend of luxury, privacy, and multi-generational functionality. Every feature has been thoughtfully added to enhance comfort, convenience, and outdoor enjoyment. (id:50886)
Property Details
| MLS® Number | N11975024 |
| Property Type | Single Family |
| Community Name | Rural King |
| Community Features | Fishing |
| Easement | Environment Protected, None |
| Features | Hillside, Irregular Lot Size, Flat Site, Carpet Free, In-law Suite |
| Parking Space Total | 12 |
| Pool Type | Inground Pool |
| Structure | Patio(s), Shed, Workshop |
| View Type | Direct Water View |
Building
| Bathroom Total | 3 |
| Bedrooms Above Ground | 3 |
| Bedrooms Below Ground | 1 |
| Bedrooms Total | 4 |
| Appliances | Barbeque, Hot Tub, Water Purifier, Water Softener, Water Treatment, Garage Door Opener Remote(s), Dishwasher, Dryer, Garage Door Opener, Oven, Stove, Washer, Refrigerator |
| Architectural Style | Bungalow |
| Basement Development | Finished |
| Basement Features | Walk Out |
| Basement Type | N/a (finished) |
| Construction Status | Insulation Upgraded |
| Construction Style Attachment | Detached |
| Cooling Type | Central Air Conditioning |
| Exterior Finish | Brick |
| Fireplace Present | Yes |
| Fireplace Total | 2 |
| Flooring Type | Hardwood, Tile |
| Foundation Type | Block |
| Half Bath Total | 1 |
| Heating Fuel | Propane |
| Heating Type | Forced Air |
| Stories Total | 1 |
| Size Interior | 1,500 - 2,000 Ft2 |
| Type | House |
| Utility Water | Drilled Well |
Parking
| Garage |
Land
| Access Type | Year-round Access |
| Acreage | Yes |
| Landscape Features | Landscaped |
| Sewer | Septic System |
| Size Depth | 400 Ft ,3 In |
| Size Frontage | 376 Ft ,2 In |
| Size Irregular | 376.2 X 400.3 Ft ; Double Lot |
| Size Total Text | 376.2 X 400.3 Ft ; Double Lot|2 - 4.99 Acres |
| Surface Water | Pond Or Stream |
| Zoning Description | Ru1 |
Rooms
| Level | Type | Length | Width | Dimensions |
|---|---|---|---|---|
| Lower Level | Dining Room | 9.24 m | 9.5 m | 9.24 m x 9.5 m |
| Lower Level | Bedroom 4 | 4.27 m | 4.4 m | 4.27 m x 4.4 m |
| Lower Level | Kitchen | 5.82 m | 4.99 m | 5.82 m x 4.99 m |
| Lower Level | Recreational, Games Room | 9.24 m | 9.5 m | 9.24 m x 9.5 m |
| Main Level | Kitchen | 4.58 m | 4.65 m | 4.58 m x 4.65 m |
| Main Level | Pantry | 2.31 m | 2.03 m | 2.31 m x 2.03 m |
| Main Level | Dining Room | 6.09 m | 5.06 m | 6.09 m x 5.06 m |
| Main Level | Living Room | 5.1 m | 4.64 m | 5.1 m x 4.64 m |
| Main Level | Laundry Room | 2.2 m | 2.09 m | 2.2 m x 2.09 m |
| Main Level | Primary Bedroom | 5.07 m | 4.62 m | 5.07 m x 4.62 m |
| Main Level | Bedroom 2 | 3.96 m | 3.14 m | 3.96 m x 3.14 m |
| Main Level | Bedroom 3 | 3.24 m | 4.2 m | 3.24 m x 4.2 m |
https://www.realtor.ca/real-estate/27920861/17365-10th-concession-king-rural-king
Contact Us
Contact us for more information
Adrian Muscat
Broker
www.adrianmuscathomes.com/
115 First Street
Orangeville, Ontario L9W 3J8
(519) 942-8700
(519) 942-2284


