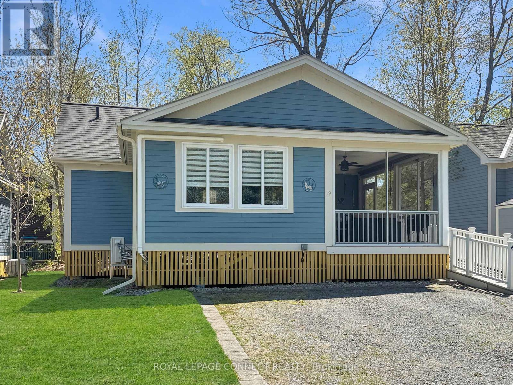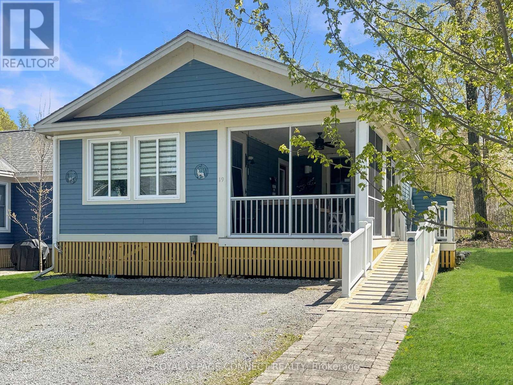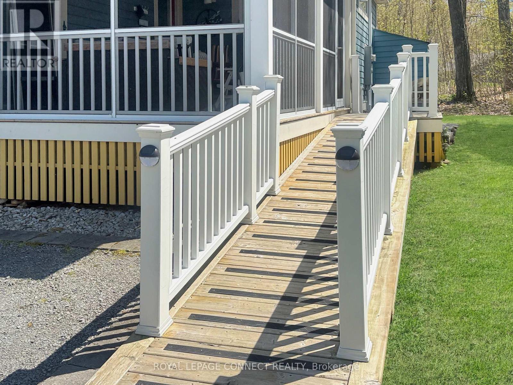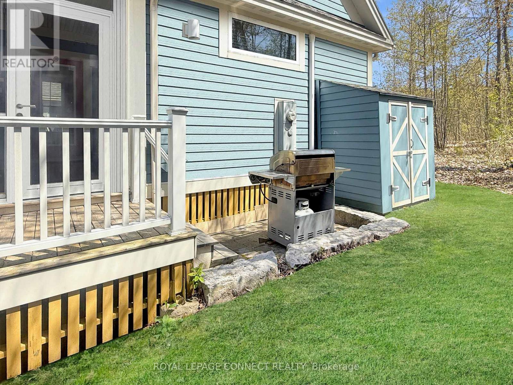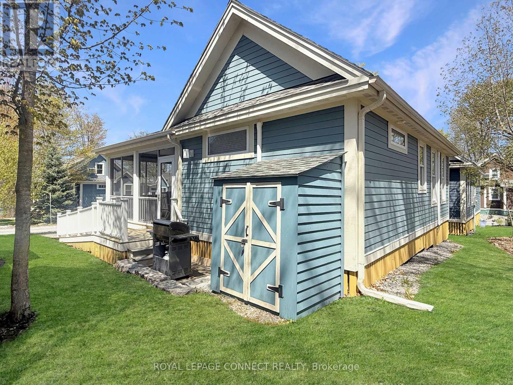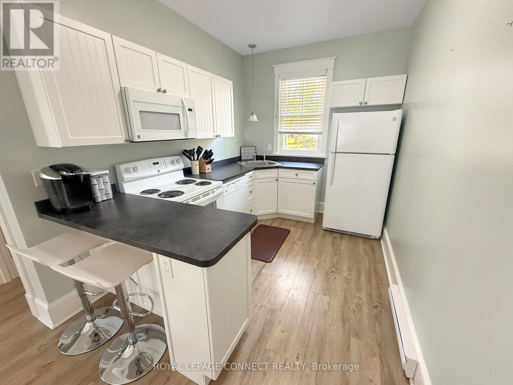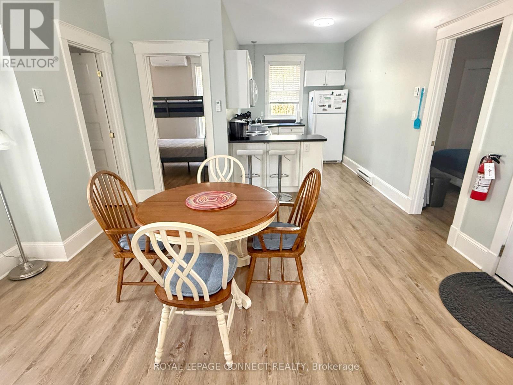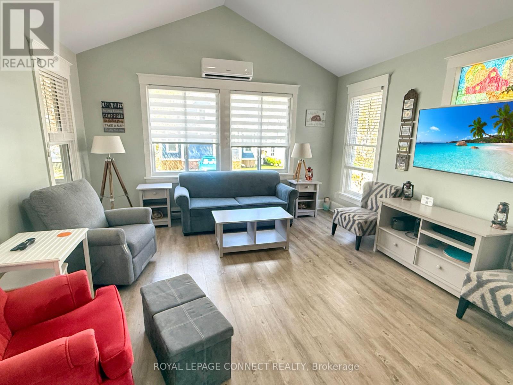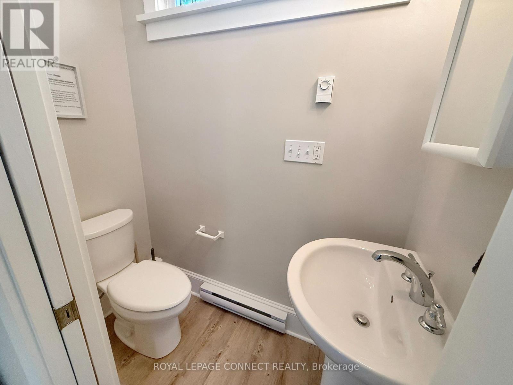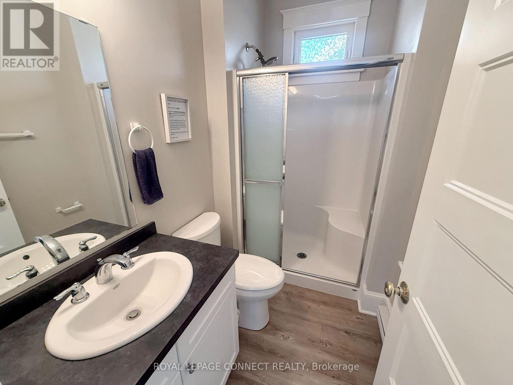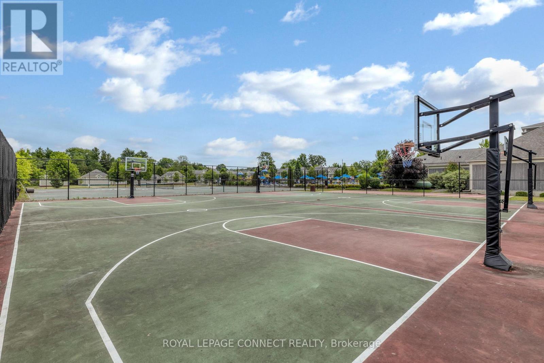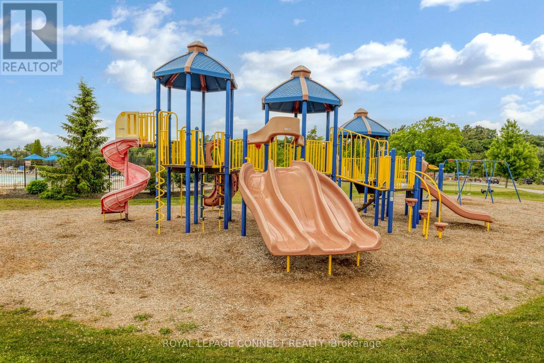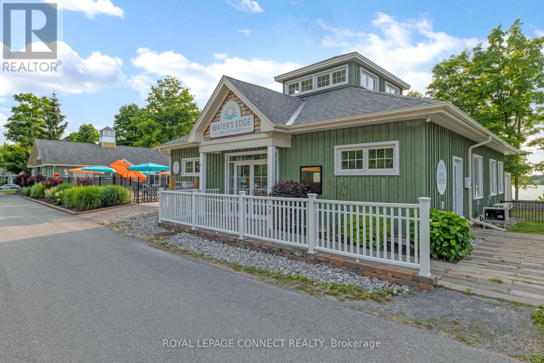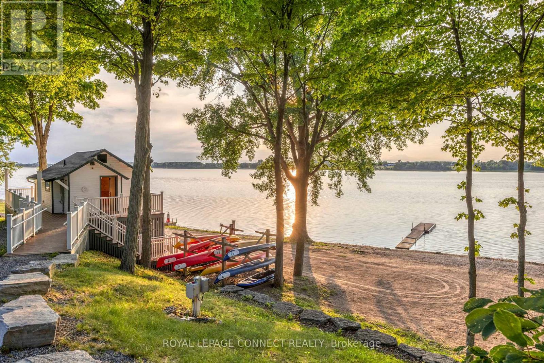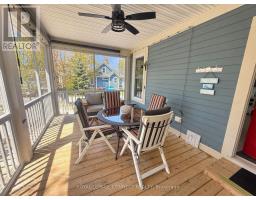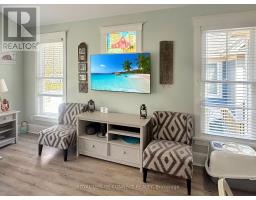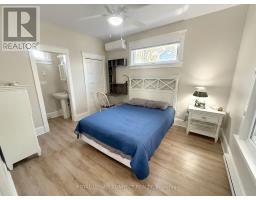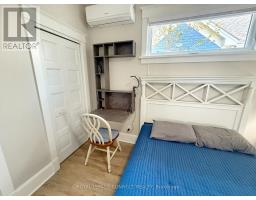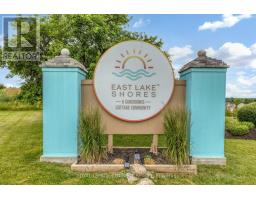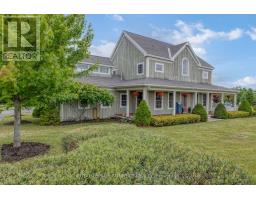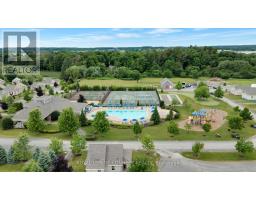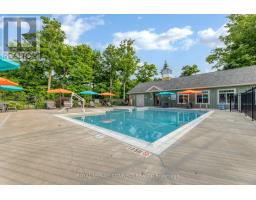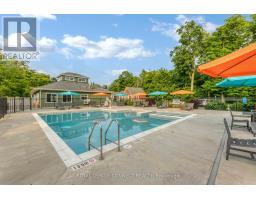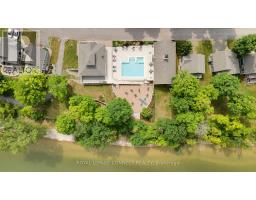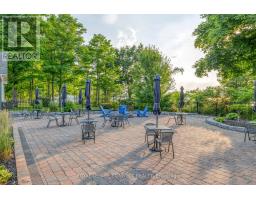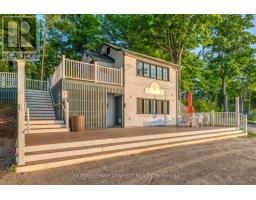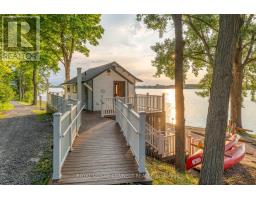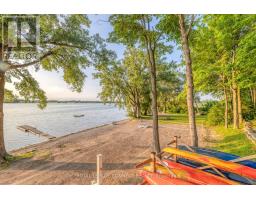174 - 19 Farm View Lane Prince Edward County, Ontario K0K 1P0
$399,000Maintenance, Common Area Maintenance, Water, Cable TV, Parking
$669.70 Monthly
Maintenance, Common Area Maintenance, Water, Cable TV, Parking
$669.70 MonthlyBright, Accessible Cottage with Sunset Views on East Lake! Welcome to 19 Farm View Lane, a beautiful Milford model cottage in the peaceful Woodlands area of East Lake Shores-an inviting seasonal, gated waterfront community on East Lake in Prince Edward County. This 2-bedroom, 2-bath layout is perfect for hosting family and friends, with bedrooms on opposite sides of the living space for extra privacy. The main bedroom features a 2-piece ensuite, while the second bedroom includes in-suite laundry, plus a nearby 3-piece bath with a walk-in shower.Enjoy west-facing sunsets from the large screened porch, complete with ceiling fan and roll-down shades-perfect for summer evenings. The cottage is wheelchair accessible, with a front ramp and walk-in shower, and climate-controlled with a 3-head heat pump for efficient heating and cooling. The open kitchen, dining, and living area feels bright and inviting, featuring a cathedral ceiling and plenty of natural light. Freshly painted and fully furnished, the cottage is move-in ready. Additional features include a storage shed, two-car private parking, and an EV charger so you can plug in and explore the County. Ideally located steps from the beach and East Lake, and a short walk to the adult pool, gym, Owner's Lodge, and lakeside patio deck.East Lake Shores offers 80 acres of park-like grounds, 1,500 feet of shoreline, two pools, sports courts, playground, dog park, trails, and free use of canoes, kayaks, and paddleboards. A full calendar of activities-yoga, aquafit, live music, crafts, and more-makes it easy to connect and unwind. Open April-October. Monthly condo fees of $669.70 include TV, internet, water, sewer, maintenance, snow removal, and amenities. You own both the cottage and the land. Rentals optional-join the on-site corporate program or manage your own.19 Farm View Lane is a low-maintenance County escape designed for easy living and relaxed summer days, complete with beautiful sunset views over East Lake. (id:50886)
Property Details
| MLS® Number | X12499306 |
| Property Type | Vacant Land |
| Community Name | Athol Ward |
| Amenities Near By | Park |
| Community Features | Pets Allowed With Restrictions, Community Centre |
| Easement | Sub Division Covenants, None |
| Features | Balcony, In Suite Laundry |
| Parking Space Total | 2 |
| Structure | Clubhouse, Tennis Court, Porch, Boathouse |
| View Type | Unobstructed Water View |
| Water Front Type | Waterfront |
Building
| Bathroom Total | 2 |
| Bedrooms Above Ground | 2 |
| Bedrooms Total | 2 |
| Age | 6 To 10 Years |
| Amenities | Exercise Centre, Visitor Parking, Separate Heating Controls, Separate Electricity Meters, Security/concierge |
| Appliances | Water Heater, Water Treatment |
| Architectural Style | Bungalow |
| Basement Type | None |
| Construction Style Other | Seasonal |
| Cooling Type | Central Air Conditioning |
| Exterior Finish | Hardboard |
| Flooring Type | Vinyl, Hardwood |
| Foundation Type | Wood/piers |
| Half Bath Total | 1 |
| Heating Fuel | Electric |
| Heating Type | Heat Pump, Not Known |
| Stories Total | 1 |
| Size Interior | 900 - 999 Ft2 |
Parking
| No Garage |
Land
| Access Type | Year-round Access |
| Acreage | No |
| Land Amenities | Park |
| Size Irregular | . |
| Size Total Text | . |
| Surface Water | Lake/pond |
| Zoning Description | Tc- 50 |
Rooms
| Level | Type | Length | Width | Dimensions |
|---|---|---|---|---|
| Main Level | Kitchen | 2.49 m | 3.89 m | 2.49 m x 3.89 m |
| Main Level | Dining Room | 4.37 m | 6.41 m | 4.37 m x 6.41 m |
| Main Level | Living Room | 4.37 m | 6.41 m | 4.37 m x 6.41 m |
| Main Level | Primary Bedroom | 3.2 m | 3.79 m | 3.2 m x 3.79 m |
| Main Level | Bathroom | 1.8 m | 0.89 m | 1.8 m x 0.89 m |
| Main Level | Bedroom 2 | 3.23 m | 3.18 m | 3.23 m x 3.18 m |
| Main Level | Bathroom | 2.49 m | 1.5 m | 2.49 m x 1.5 m |
| Main Level | Sunroom | 3.18 m | 5.28 m | 3.18 m x 5.28 m |
Utilities
| Electricity Connected | Connected |
Contact Us
Contact us for more information
Sandy Gardner
Broker
sandygardner.ca/
@sandygardnerrealtor/
twitter.com/SandyGardner
www.linkedin.com/in/sandygardner/
(905) 427-6522
(905) 427-6524
www.royallepageconnect.com
Lonnie Herrington
Salesperson
(613) 848-5986
www.lonnieherrington.ca/
www.facebook.com/Lonnie-Herrington-Real-Estate-110880797047359
twitter.com/Lonnie_Sells
www.linkedin.com/in/lonnie-herrington
(905) 427-6522
(905) 427-6524
www.royallepageconnect.com

