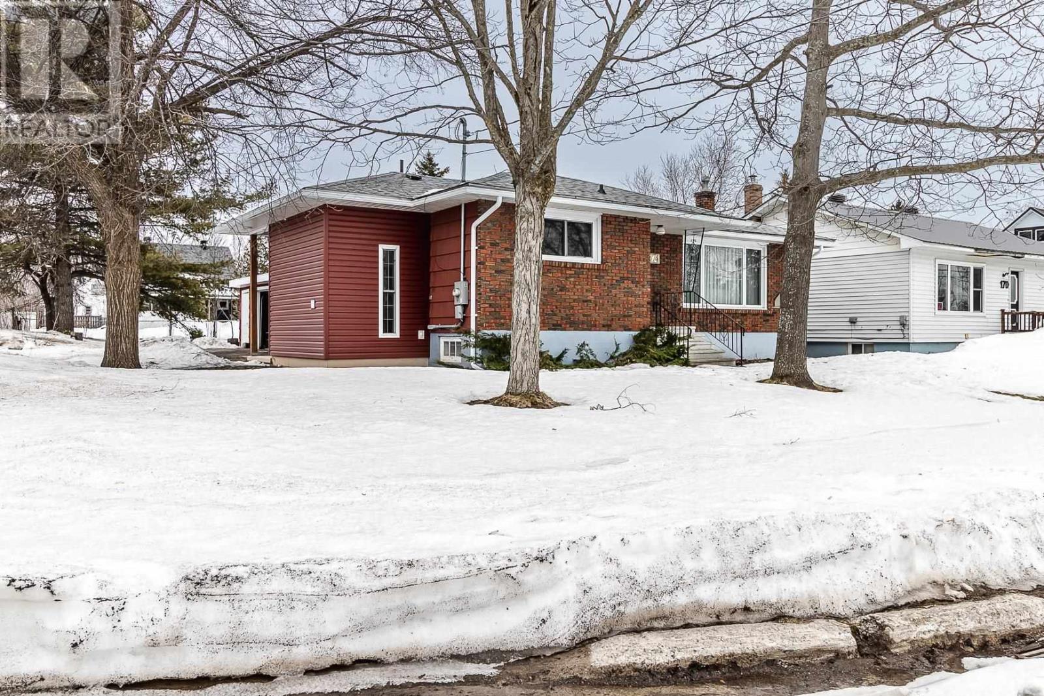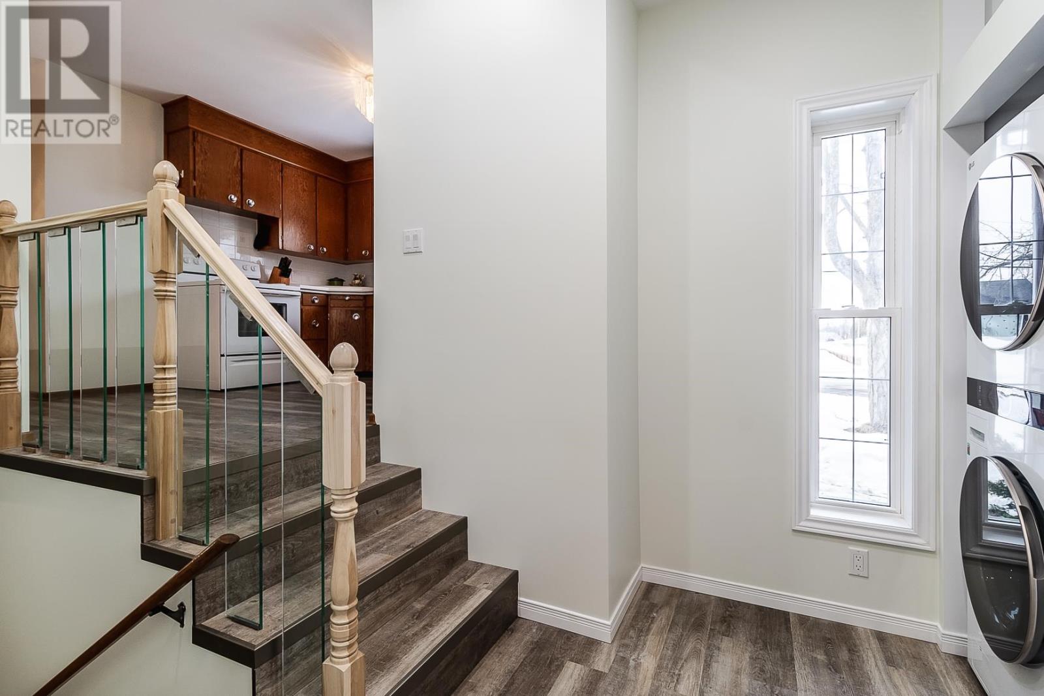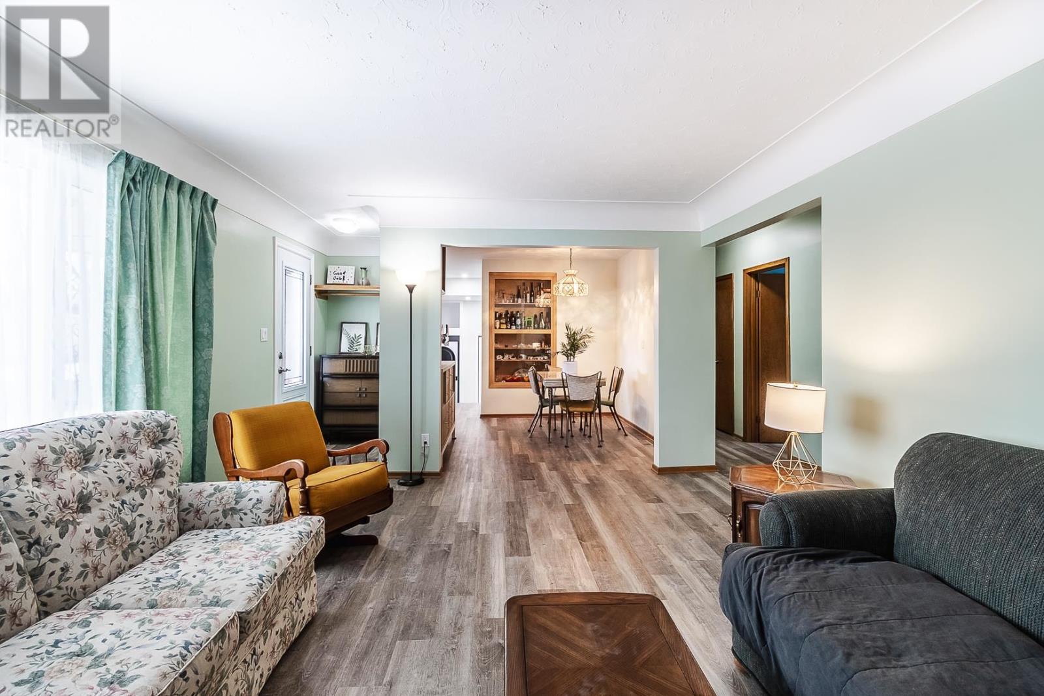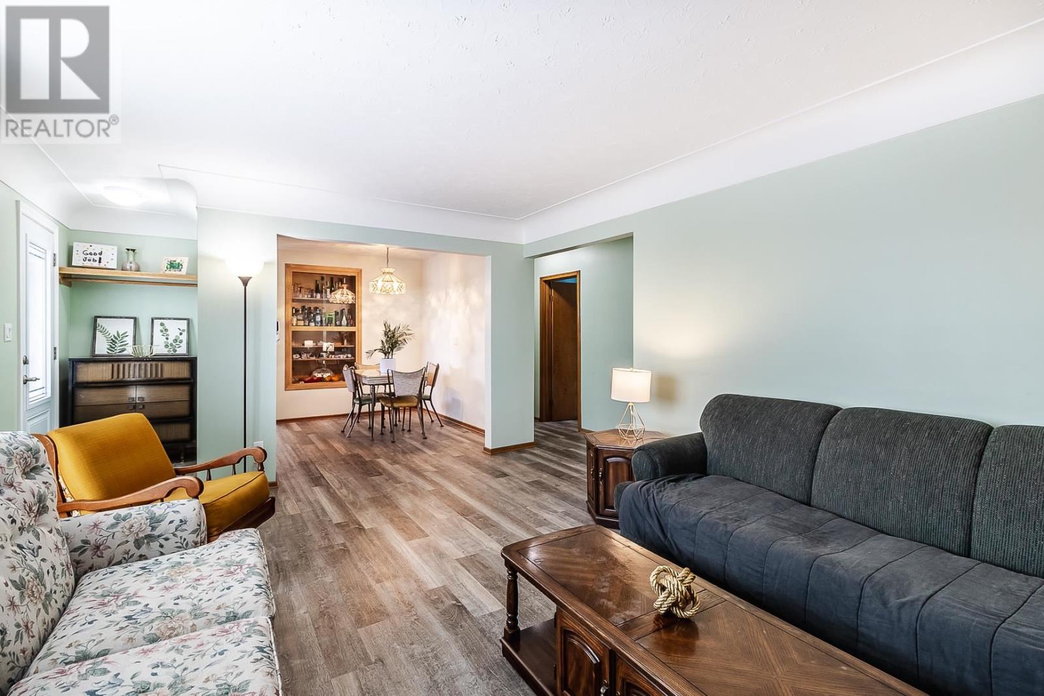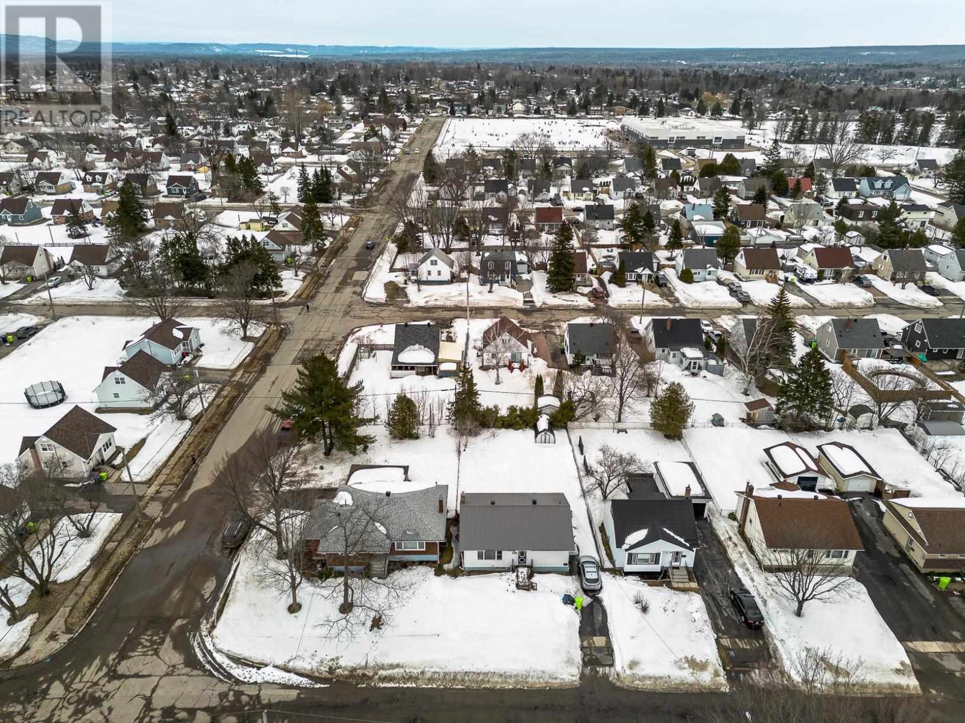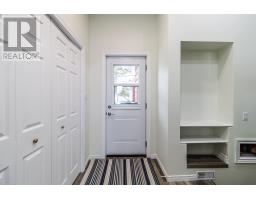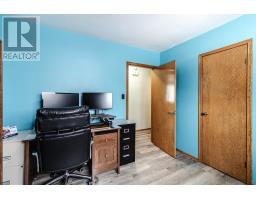174 Brien Ave Sault Ste. Marie, Ontario P6B 2Y8
$379,900
Unpack your bags without a worry in the world - this 3-bedroom, 1.5-bathroom brick bungalow has undergone major upgrades since 2022 making it functional, efficient and ready for its new owner. Upgrades include a new furnace, central air, hot water on demand, house shingles, flooring, central vac and electrical panel. This home oozes comfort and is located in a vibrant, family friendly neighbourhood close to hill-top amenities. With a full basement, detached garage and beautiful new main floor laundry area there is tremendous value that is sure to check a lot of boxes! Start planning your summer garden and book your private viewing! (id:50886)
Property Details
| MLS® Number | SM250516 |
| Property Type | Single Family |
| Community Name | Sault Ste. Marie |
| Communication Type | High Speed Internet |
| Features | Paved Driveway |
Building
| Bathroom Total | 2 |
| Bedrooms Above Ground | 3 |
| Bedrooms Total | 3 |
| Appliances | Central Vacuum, Hot Water Instant, Stove, Dryer, Freezer, Dishwasher, Refrigerator, Washer |
| Architectural Style | Bungalow |
| Basement Type | Full |
| Constructed Date | 1960 |
| Construction Style Attachment | Detached |
| Cooling Type | Central Air Conditioning |
| Exterior Finish | Brick, Siding |
| Half Bath Total | 1 |
| Heating Fuel | Natural Gas |
| Heating Type | Forced Air |
| Stories Total | 1 |
| Size Interior | 1,146 Ft2 |
| Utility Water | Municipal Water |
Parking
| Garage | |
| Detached Garage |
Land
| Access Type | Road Access |
| Acreage | No |
| Fence Type | Fenced Yard |
| Sewer | Sanitary Sewer |
| Size Frontage | 63.0000 |
| Size Total Text | Under 1/2 Acre |
Rooms
| Level | Type | Length | Width | Dimensions |
|---|---|---|---|---|
| Basement | Recreation Room | 12'3 X 25'4 | ||
| Basement | Bonus Room | 9'3 X 12'2 | ||
| Basement | Bathroom | 2 PC | ||
| Basement | Utility Room | 13'1 X 13'8 | ||
| Main Level | Bathroom | 4 PC | ||
| Main Level | Bedroom | 8'11 X 11'4 | ||
| Main Level | Bedroom | 9'11 X 10.0 | ||
| Main Level | Bedroom | 11'10 X 13.0 | ||
| Main Level | Living Room | 12'7 X 12'10 | ||
| Main Level | Dining Room | 9'1 X 9'8 | ||
| Main Level | Kitchen | 12'6 X 11'5 | ||
| Main Level | Foyer | 10'8 X 4'4 |
Utilities
| Cable | Available |
| Electricity | Available |
| Natural Gas | Available |
| Telephone | Available |
https://www.realtor.ca/real-estate/28050045/174-brien-ave-sault-ste-marie-sault-ste-marie
Contact Us
Contact us for more information
Jennifer Marien Parsons
Salesperson
528 Wallace Terrace
Sault Ste. Marie, Ontario P6C 1L6
Sarah Lewis
Salesperson
sarahlewison.exprealty.com/
528 Wallace Terrace
Sault Ste. Marie, Ontario P6C 1L6


