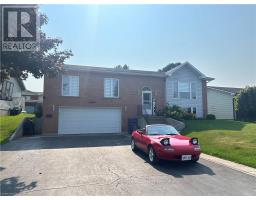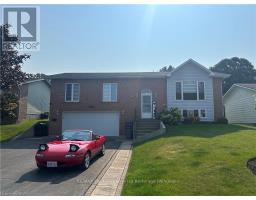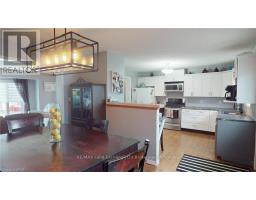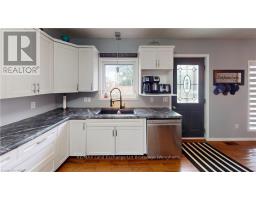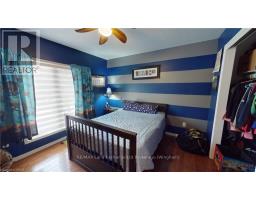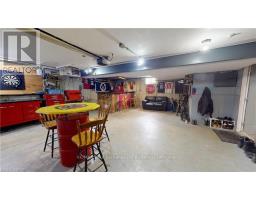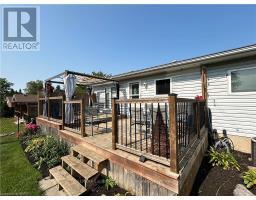174 Charles Street North Huron, Ontario N0G 2W0
$599,900
*Charming 3 Bedroom Home in a Prime Neighborhood* Welcome to your dream home! This spacious 3-bedroom, 3-bath residence offers an ideal blend of comfort and functionality, perfect for families and pet lovers alike. Step inside to discover an inviting open-concept living area that seamlessly connects the kitchen, dining, and living spaces, making it perfect for entertaining guests or enjoying family time. The well-designed layout includes a well-laid-out basement rec room that serves as an excellent play area or office space, providing flexibility to suit your lifestyle needs. The dog-approved fenced backyard is a delightful retreat for your furry friends, ensuring they have a safe space to roam and play. With natural gas heating, you can enjoy a cozy atmosphere year-round.\r\nAdditional features include an attached heated garage, which can also serve as extra living space or a workshop, adding even more value to this fantastic property. Nestled in a well-established neighborhood, you’ll appreciate the sense of community and the convenience of nearby amenities. This home is truly move-in ready, waiting for you to make it your own! Don’t miss out on this wonderful opportunity! (id:50886)
Property Details
| MLS® Number | X10780268 |
| Property Type | Single Family |
| Community Name | Wingham |
| AmenitiesNearBy | Hospital |
| Features | Lighting |
| ParkingSpaceTotal | 6 |
| Structure | Deck |
Building
| BathroomTotal | 3 |
| BedroomsAboveGround | 3 |
| BedroomsTotal | 3 |
| Appliances | Water Heater |
| ArchitecturalStyle | Raised Bungalow |
| BasementFeatures | Walk Out, Walk-up |
| BasementType | N/a |
| ConstructionStyleAttachment | Detached |
| CoolingType | Central Air Conditioning |
| ExteriorFinish | Wood, Vinyl Siding |
| FireProtection | Smoke Detectors |
| FoundationType | Poured Concrete |
| HalfBathTotal | 1 |
| HeatingFuel | Natural Gas |
| HeatingType | Forced Air |
| StoriesTotal | 1 |
| Type | House |
| UtilityWater | Municipal Water |
Parking
| Attached Garage |
Land
| Acreage | No |
| LandAmenities | Hospital |
| Sewer | Sanitary Sewer |
| SizeFrontage | 60.09 M |
| SizeIrregular | 60.09 Acre |
| SizeTotalText | 60.09 Acre|under 1/2 Acre |
| ZoningDescription | R1 |
Rooms
| Level | Type | Length | Width | Dimensions |
|---|---|---|---|---|
| Basement | Games Room | 3.66 m | 4.7 m | 3.66 m x 4.7 m |
| Basement | Laundry Room | 2.82 m | 3.15 m | 2.82 m x 3.15 m |
| Basement | Bathroom | Measurements not available | ||
| Basement | Family Room | 3.96 m | 3.45 m | 3.96 m x 3.45 m |
| Main Level | Living Room | 5.13 m | 4.47 m | 5.13 m x 4.47 m |
| Main Level | Dining Room | 3.38 m | 3.89 m | 3.38 m x 3.89 m |
| Main Level | Kitchen | 3.56 m | 3.35 m | 3.56 m x 3.35 m |
| Main Level | Bathroom | Measurements not available | ||
| Main Level | Bedroom | 2.9 m | 2.9 m | 2.9 m x 2.9 m |
| Main Level | Bedroom | 3.51 m | 3.94 m | 3.51 m x 3.94 m |
| Main Level | Primary Bedroom | 3.91 m | 4.34 m | 3.91 m x 4.34 m |
| Main Level | Other | Measurements not available |
https://www.realtor.ca/real-estate/27418676/174-charles-street-north-huron-wingham-wingham
Interested?
Contact us for more information
Jamie Raymond Fischer
Salesperson
262 Josephine St
Wingham, Ontario N0G 2W0





































