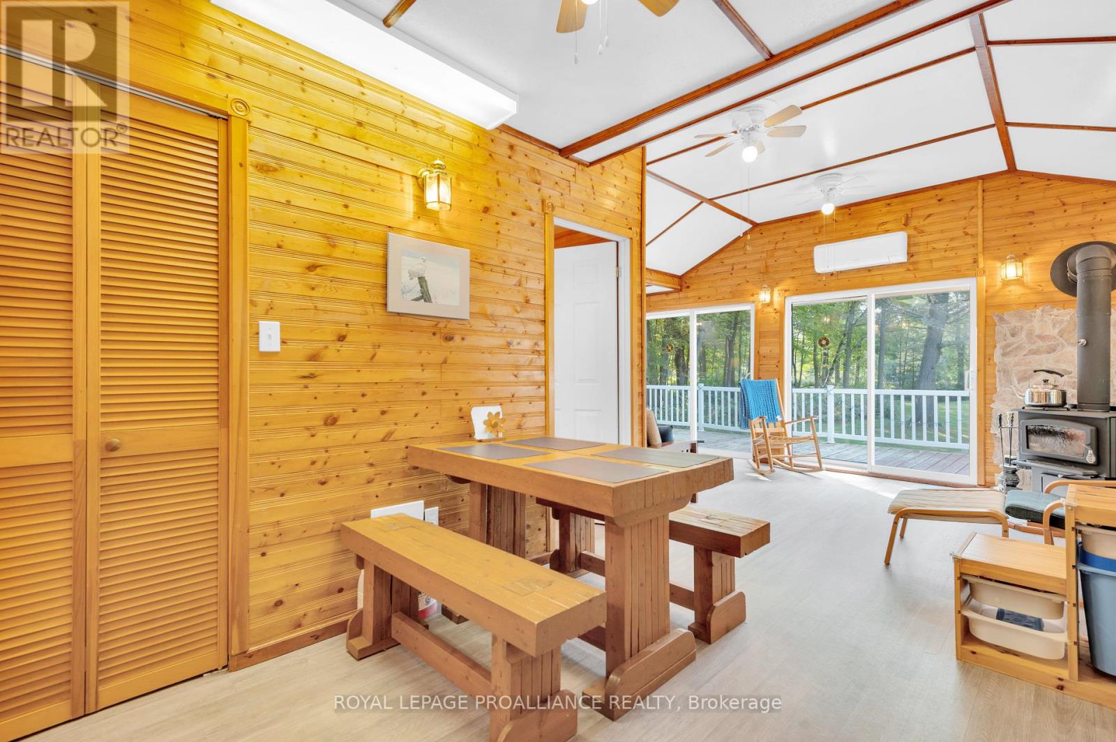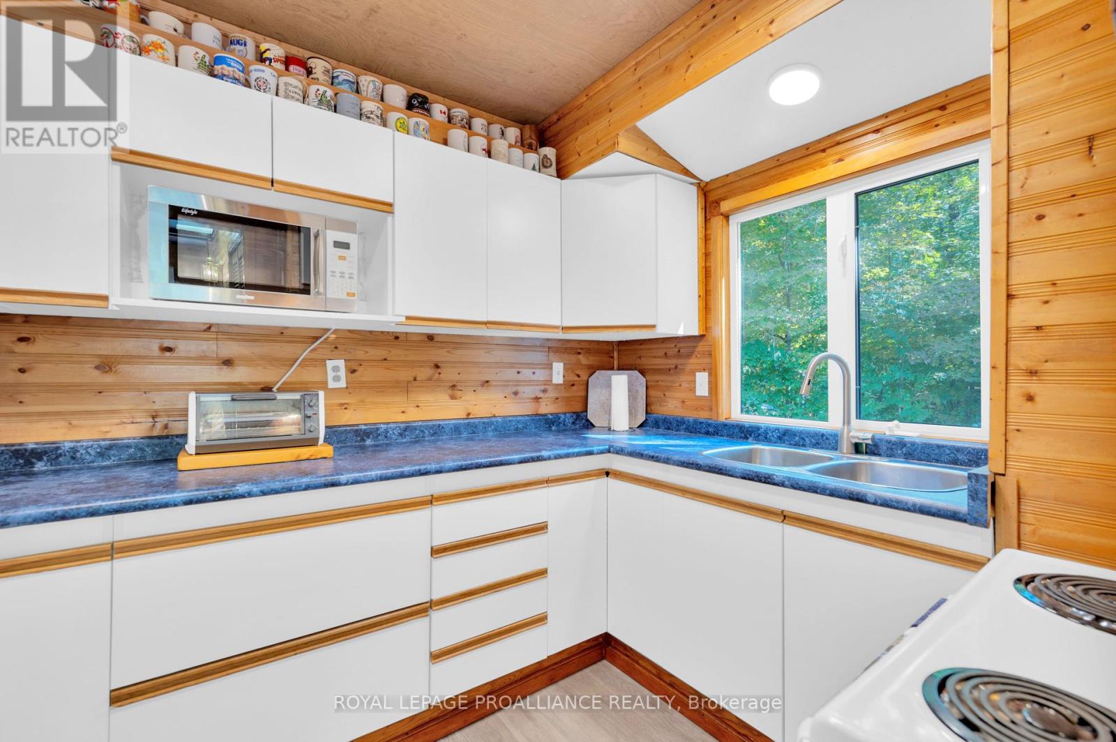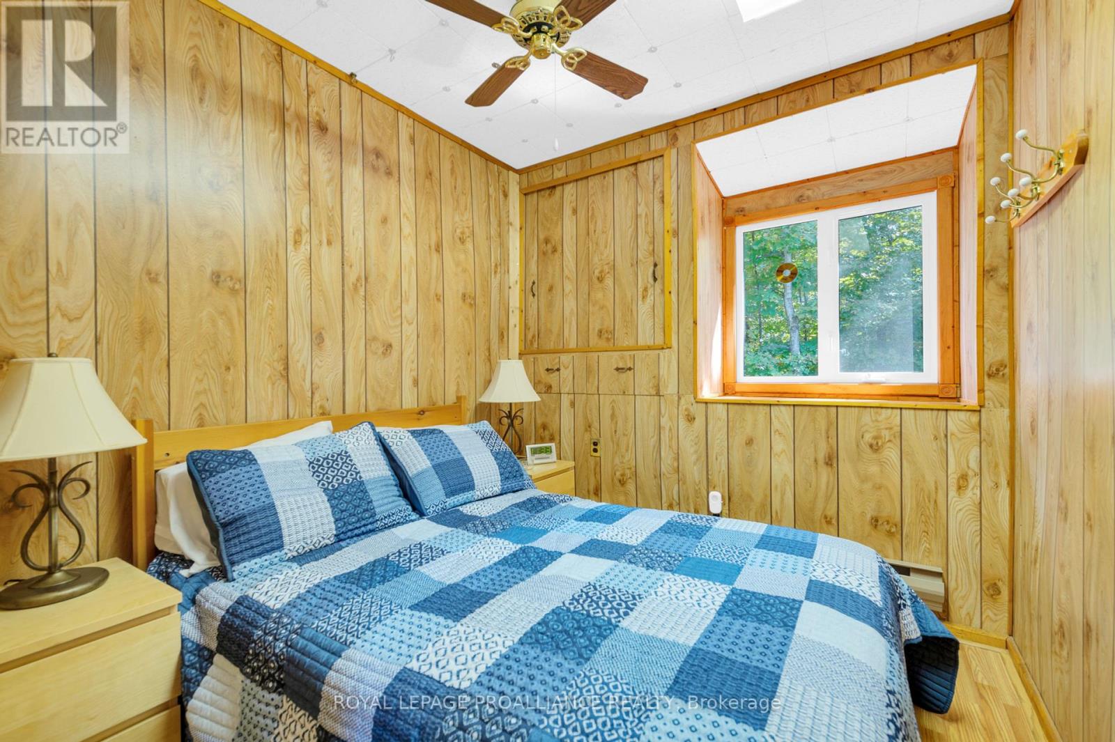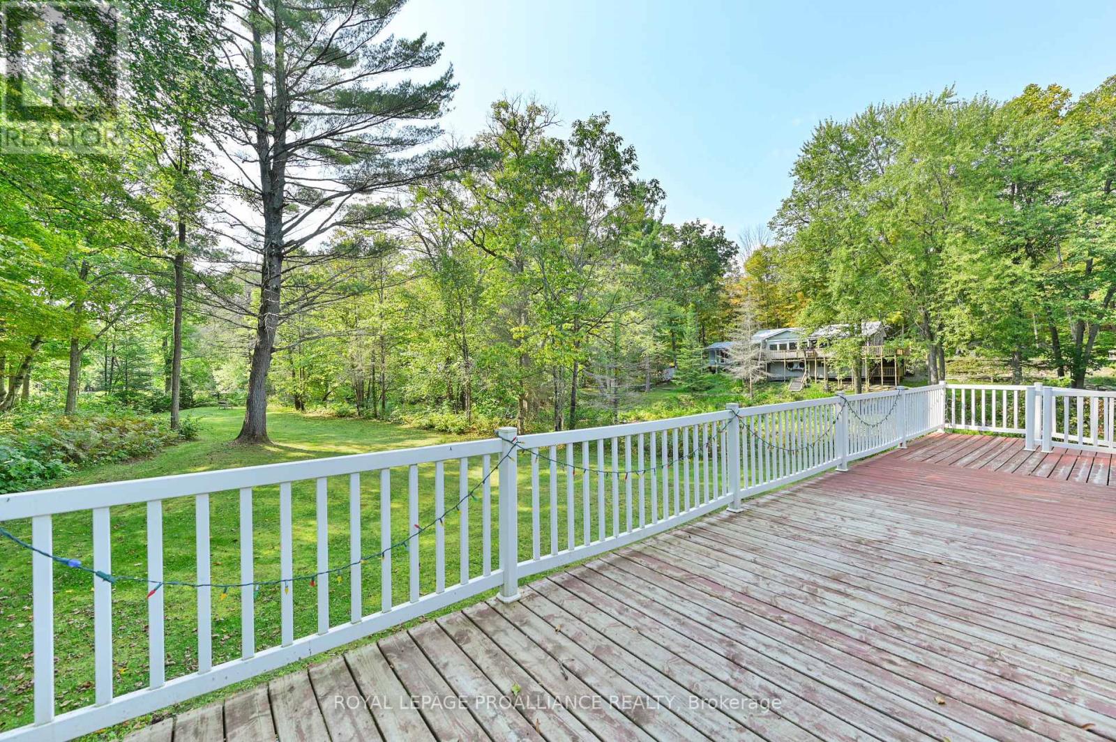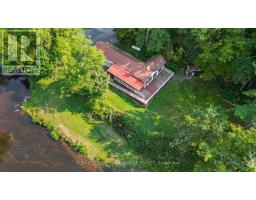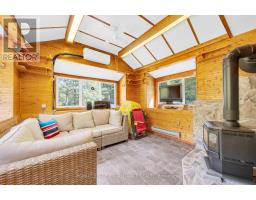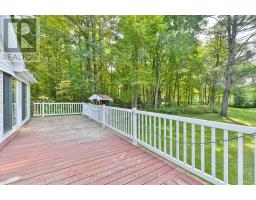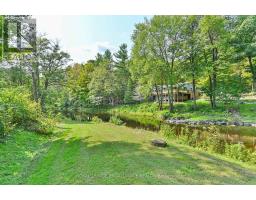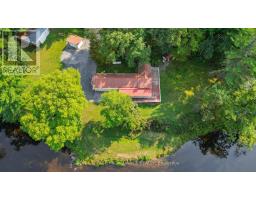174 Cottage Lane Tweed, Ontario K0K 3J0
$489,900
Hot off the press, this stunning year-round Riverfront retreat is ready to be your next dream home! Nestled on a spacious lot, this beautifully decorated gem is in move-in condition, offering comfort and style at every turn. Enjoy spectacular views from every window and embrace the tranquil River living you've always imagined, on the beautiful Black River. With three bedrooms and plenty of room to relax, this property is perfect for both a peaceful personal retreat . Outdoor enthusiasts will love the large outdoor storage sheds and unbeatable fishing right at your doorstep. Whether you're looking for a serene escape or an ideal spot for a family who wants to escape city life on weekends, you can enjoy the outdoors and have your own workshop. Lots of potential projects for someone who cant sit still, and loves being outside, 174 Cottage Lane is your chance to own a piece of paradise. Don't miss out this one won't last long! **** EXTRAS **** Baseboard Backup (id:50886)
Property Details
| MLS® Number | X9352120 |
| Property Type | Single Family |
| EquipmentType | Propane Tank |
| Features | Irregular Lot Size, Sloping, Flat Site, Recreational |
| ParkingSpaceTotal | 8 |
| RentalEquipmentType | Propane Tank |
| Structure | Porch, Drive Shed, Workshop |
| ViewType | River View, Direct Water View |
| WaterFrontType | Waterfront |
Building
| BathroomTotal | 1 |
| BedroomsAboveGround | 3 |
| BedroomsTotal | 3 |
| Amenities | Fireplace(s) |
| Appliances | Water Treatment, Water Heater, Refrigerator, Stove |
| ArchitecturalStyle | Bungalow |
| BasementType | Crawl Space |
| ConstructionStyleAttachment | Detached |
| CoolingType | Wall Unit |
| ExteriorFinish | Vinyl Siding |
| FireProtection | Smoke Detectors |
| FireplacePresent | Yes |
| FireplaceTotal | 2 |
| FoundationType | Block |
| HeatingFuel | Propane |
| HeatingType | Forced Air |
| StoriesTotal | 1 |
| Type | House |
Parking
| Detached Garage |
Land
| AccessType | Year-round Access |
| Acreage | No |
| LandscapeFeatures | Landscaped |
| SizeDepth | 116 Ft ,11 In |
| SizeFrontage | 400 Ft |
| SizeIrregular | 400 X 116.98 Ft |
| SizeTotalText | 400 X 116.98 Ft|1/2 - 1.99 Acres |
| SurfaceWater | River/stream |
| ZoningDescription | Lsr |
Rooms
| Level | Type | Length | Width | Dimensions |
|---|---|---|---|---|
| Main Level | Kitchen | 3 m | 2.48 m | 3 m x 2.48 m |
| Main Level | Living Room | 2.52 m | 2.99 m | 2.52 m x 2.99 m |
| Main Level | Dining Room | 2.89 m | 6.34 m | 2.89 m x 6.34 m |
| Main Level | Primary Bedroom | 2.56 m | 3.01 m | 2.56 m x 3.01 m |
| Main Level | Bathroom | 1.53 m | 3.18 m | 1.53 m x 3.18 m |
| Main Level | Bedroom 2 | 2.48 m | 2.38 m | 2.48 m x 2.38 m |
| Main Level | Bedroom 3 | 3 m | 2.05 m | 3 m x 2.05 m |
| Main Level | Family Room | 3.44 m | 3.44 m | 3.44 m x 3.44 m |
https://www.realtor.ca/real-estate/27421375/174-cottage-lane-tweed
Interested?
Contact us for more information
Trish Clarke
Salesperson







