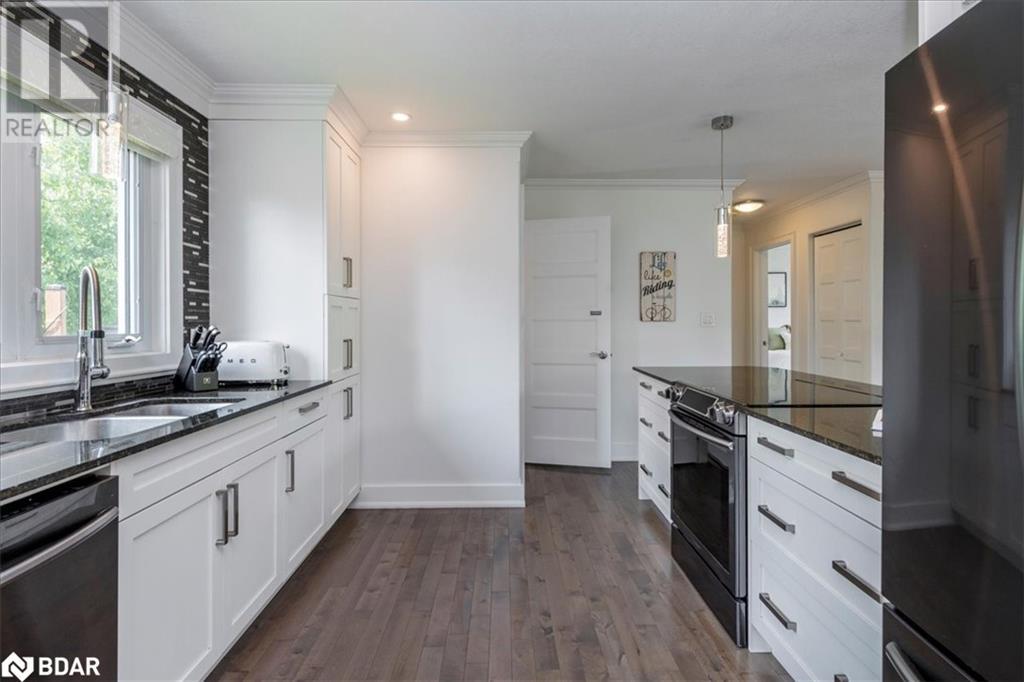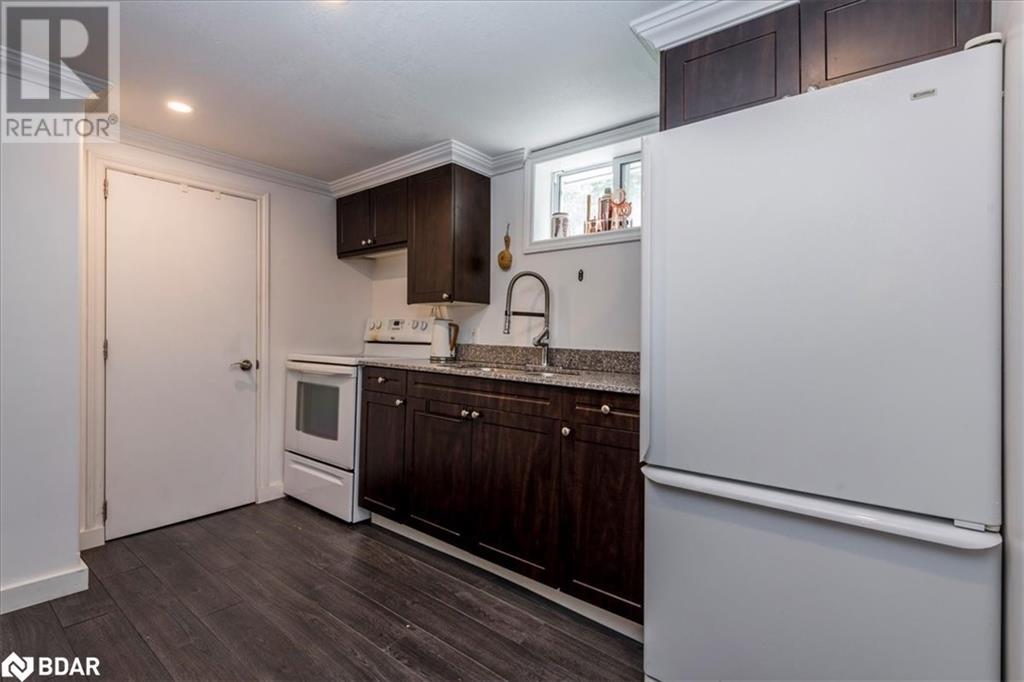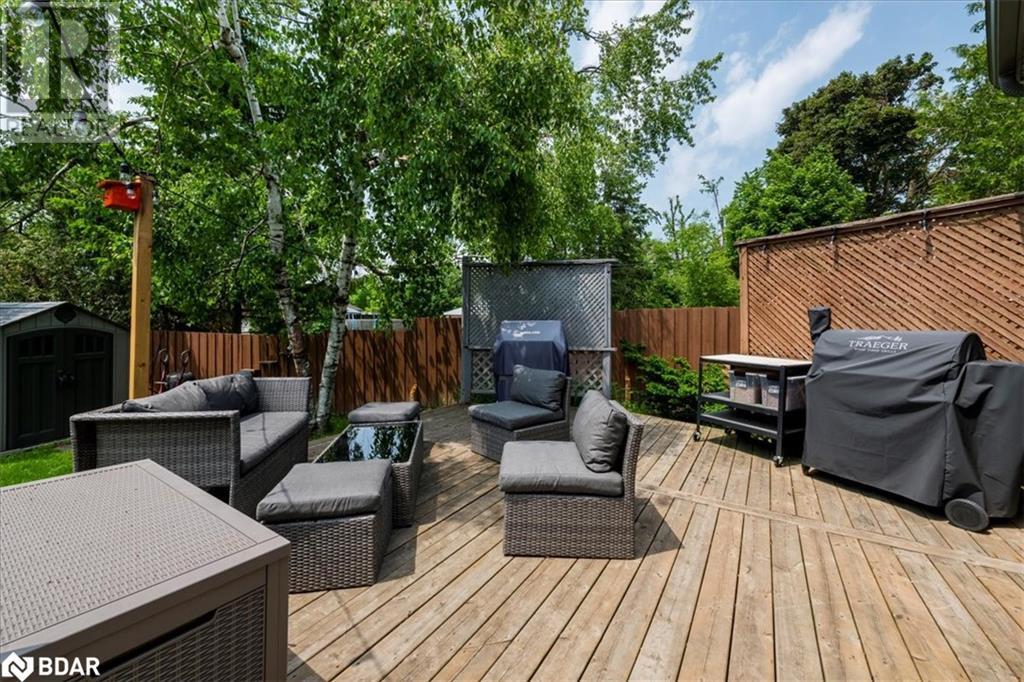174 Duckworth Street Barrie, Ontario L4M 3W5
$699,900
Charming East-End Barrie Home with In-Law Suite. Nestled in Barrie's highly sought-after east end and just a short walk to the stunning waterfront, this beautifully updated home offers both comfort and versatility. Located in the top-rated Codrington School district, this property is ideal for families, investors, or those seeking a multi-generational living setup.The main level features 2 bright bedrooms and a modern 4-piece bathroom, with large windows throughout allowing for an abundance of natural light. The updated kitchen, stylish flooring, and contemporary finishes add a fresh, inviting feel.The fully finished lower level boasts a separate entrance, a second kitchen, 2 additional bedrooms, a full bathroom, and separate laundry, perfect for an in-law suite or rental income potential. Enjoy the outdoors in the fully fenced, private backyard surrounded by mature trees and beautifully maintained gardens. This home truly blends charm, functionality, and location. Don't miss your opportunity to own in one of Barrie's most desirable neighbourhoods! (id:50886)
Property Details
| MLS® Number | 40740342 |
| Property Type | Single Family |
| Amenities Near By | Place Of Worship, Playground, Public Transit |
| Communication Type | High Speed Internet |
| Equipment Type | Water Heater |
| Features | Paved Driveway |
| Parking Space Total | 4 |
| Rental Equipment Type | Water Heater |
| Structure | Shed, Porch |
Building
| Bathroom Total | 2 |
| Bedrooms Above Ground | 2 |
| Bedrooms Below Ground | 2 |
| Bedrooms Total | 4 |
| Architectural Style | Bungalow |
| Basement Development | Finished |
| Basement Type | Full (finished) |
| Constructed Date | 1953 |
| Construction Style Attachment | Detached |
| Cooling Type | Central Air Conditioning |
| Exterior Finish | Vinyl Siding |
| Foundation Type | Poured Concrete |
| Heating Fuel | Natural Gas |
| Heating Type | Forced Air |
| Stories Total | 1 |
| Size Interior | 1,660 Ft2 |
| Type | House |
| Utility Water | Municipal Water |
Land
| Acreage | No |
| Land Amenities | Place Of Worship, Playground, Public Transit |
| Sewer | Municipal Sewage System |
| Size Frontage | 122 Ft |
| Size Total Text | Under 1/2 Acre |
| Zoning Description | Res |
Rooms
| Level | Type | Length | Width | Dimensions |
|---|---|---|---|---|
| Basement | Bonus Room | 9'2'' x 10'4'' | ||
| Basement | 3pc Bathroom | Measurements not available | ||
| Basement | Bedroom | 10'3'' x 9'10'' | ||
| Basement | Bedroom | 13'10'' x 10'2'' | ||
| Basement | Living Room | 15'9'' x 10'3'' | ||
| Main Level | 4pc Bathroom | Measurements not available | ||
| Main Level | Bedroom | 11'1'' x 7'3'' | ||
| Main Level | Primary Bedroom | 11'10'' x 10'4'' | ||
| Main Level | Dining Room | 9'3'' x 9'0'' | ||
| Main Level | Kitchen | 10'10'' x 11'5'' | ||
| Main Level | Living Room | 18'0'' x 10'5'' |
Utilities
| Natural Gas | Available |
| Telephone | Available |
https://www.realtor.ca/real-estate/28460989/174-duckworth-street-barrie
Contact Us
Contact us for more information
Andrew Hermiston
Broker
(705) 733-2200
516 Bryne Drive, Unit I
Barrie, Ontario L4N 9P6
(705) 720-2200
(705) 733-2200
Sarah Higgins
Salesperson
(705) 733-2200
516 Bryne Drive, Unit I
Barrie, Ontario L4N 9P6
(705) 720-2200
(705) 733-2200







































































