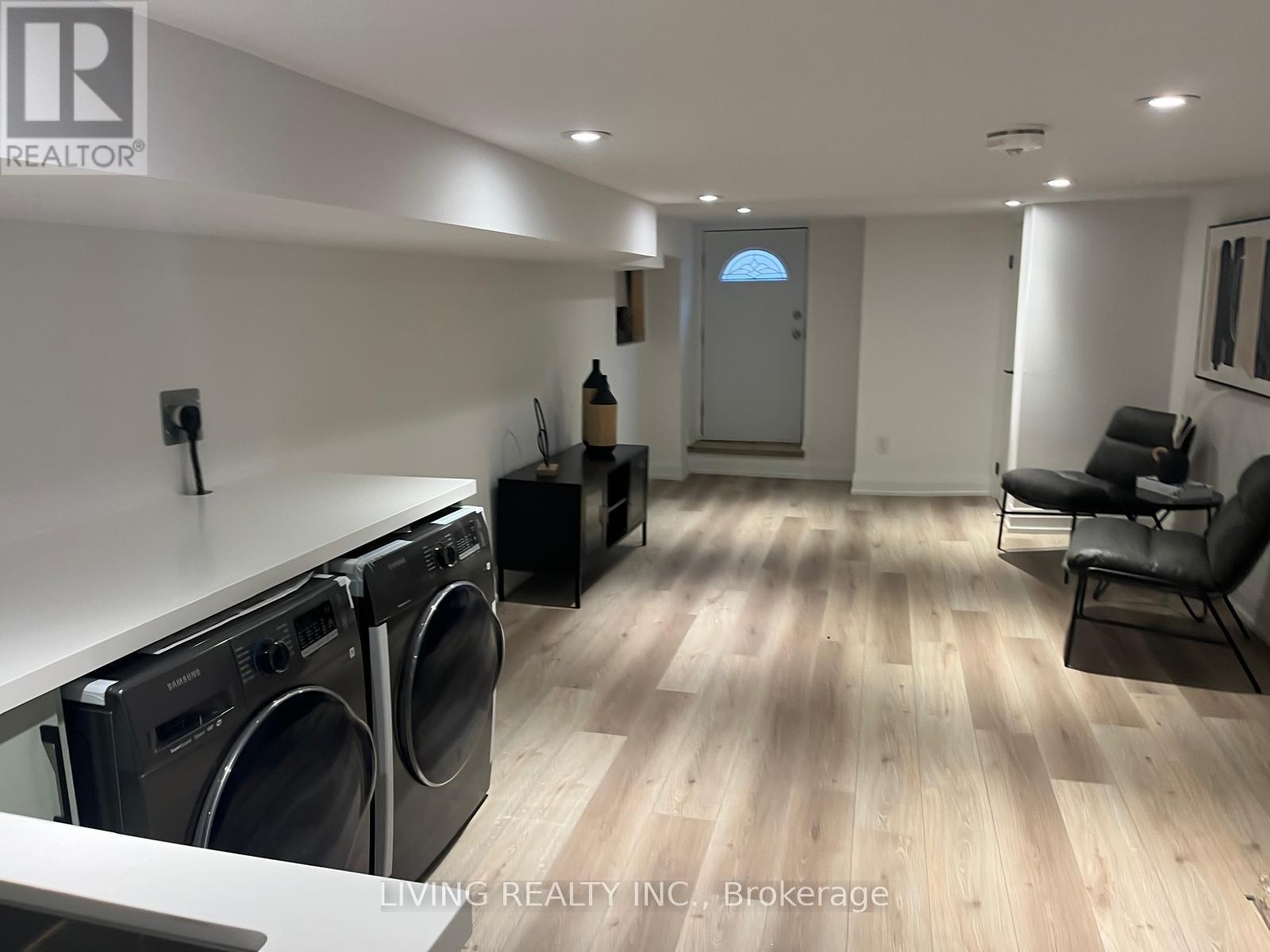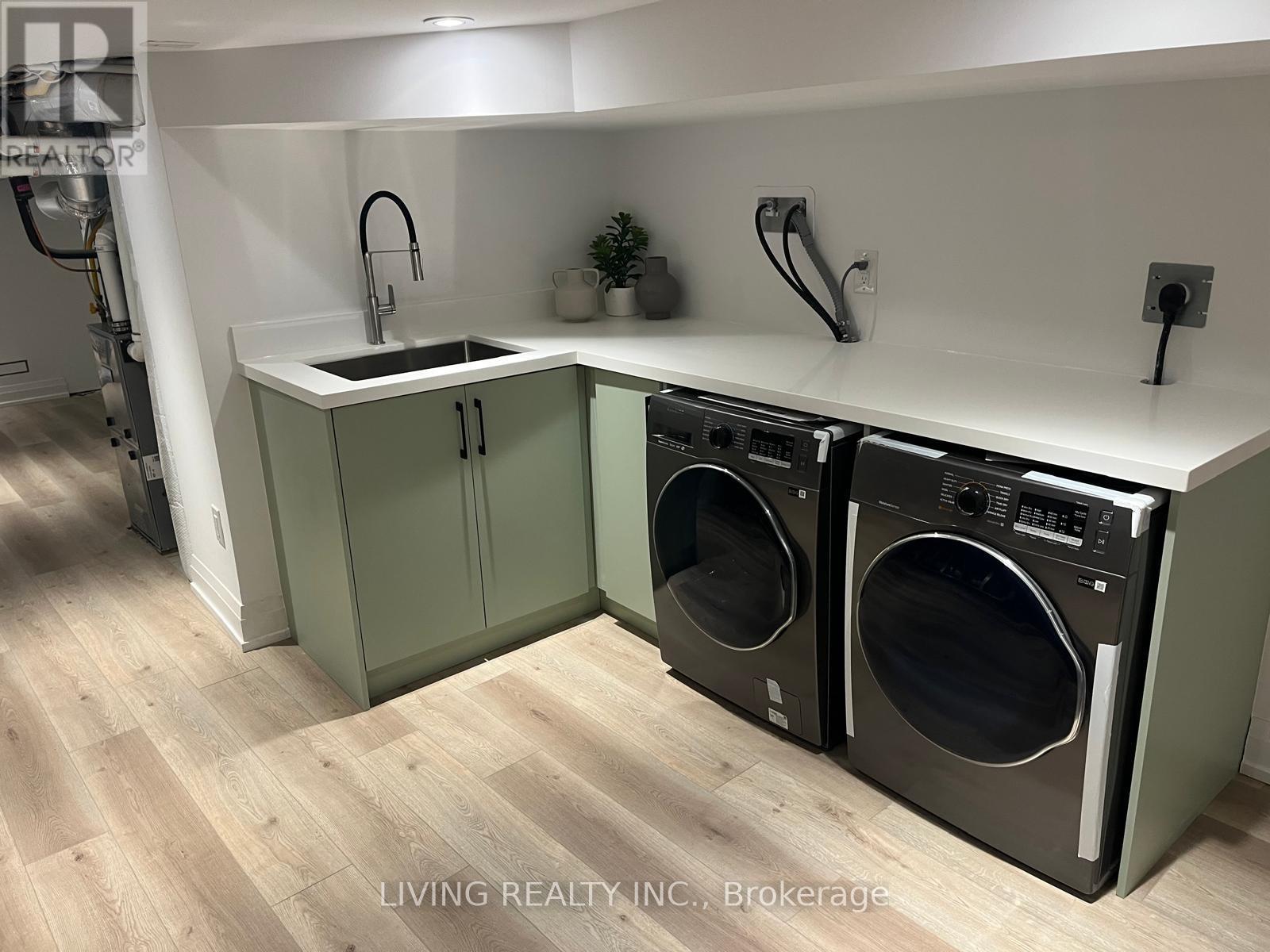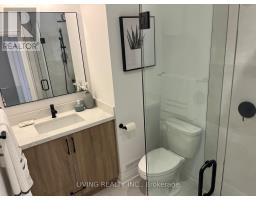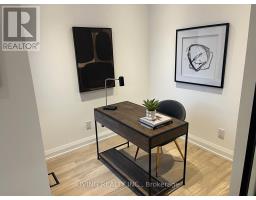174 Manning Avenue Toronto (Trinity-Bellwoods), Ontario M6J 2K5
4 Bedroom
3 Bathroom
Central Air Conditioning
Forced Air
$1,450,000
Introducing a renovated top to bottom, move in condition semi detached in the heart of Trinity-Bellwood Area. 1829 sqft. living space, 3 BDs & 3 Bathrooms, engineered hardwood & Smooth ceiling with pot lights thru outfirst and second level. Updated kitchen feat, quartz waterfall island overlooks the dining room. Open concept layout invited naturals light thru living spaces. Perfect for gatherings. Finished basement offers additional living spaces or recreation area. Steps to College, Dundas, Queen, Trinity Bellwoods Park. Business district and close to Universities. (id:50886)
Property Details
| MLS® Number | C9251213 |
| Property Type | Single Family |
| Community Name | Trinity-Bellwoods |
Building
| BathroomTotal | 3 |
| BedroomsAboveGround | 3 |
| BedroomsBelowGround | 1 |
| BedroomsTotal | 4 |
| Appliances | Dishwasher, Dryer, Hood Fan, Refrigerator, Stove, Washer |
| BasementDevelopment | Partially Finished |
| BasementType | N/a (partially Finished) |
| ConstructionStyleAttachment | Semi-detached |
| CoolingType | Central Air Conditioning |
| ExteriorFinish | Brick |
| FlooringType | Hardwood, Vinyl |
| FoundationType | Unknown |
| HalfBathTotal | 1 |
| HeatingFuel | Natural Gas |
| HeatingType | Forced Air |
| StoriesTotal | 2 |
| Type | House |
| UtilityWater | Municipal Water |
Land
| Acreage | No |
| Sewer | Sanitary Sewer |
| SizeDepth | 60 Ft |
| SizeFrontage | 15 Ft ,5 In |
| SizeIrregular | 15.49 X 60 Ft |
| SizeTotalText | 15.49 X 60 Ft|under 1/2 Acre |
Rooms
| Level | Type | Length | Width | Dimensions |
|---|---|---|---|---|
| Second Level | Primary Bedroom | Measurements not available | ||
| Second Level | Bedroom 2 | Measurements not available | ||
| Second Level | Bedroom 3 | Measurements not available | ||
| Main Level | Dining Room | Measurements not available | ||
| Main Level | Living Room | Measurements not available | ||
| Main Level | Kitchen | Measurements not available | ||
| Main Level | Recreational, Games Room | Measurements not available | ||
| Main Level | Den | Measurements not available |
Interested?
Contact us for more information
Derek Ting Ho To
Salesperson
Living Realty Inc.
735 Markland St. Unit 12 & 13
Markham, Ontario L6C 0G6
735 Markland St. Unit 12 & 13
Markham, Ontario L6C 0G6





























