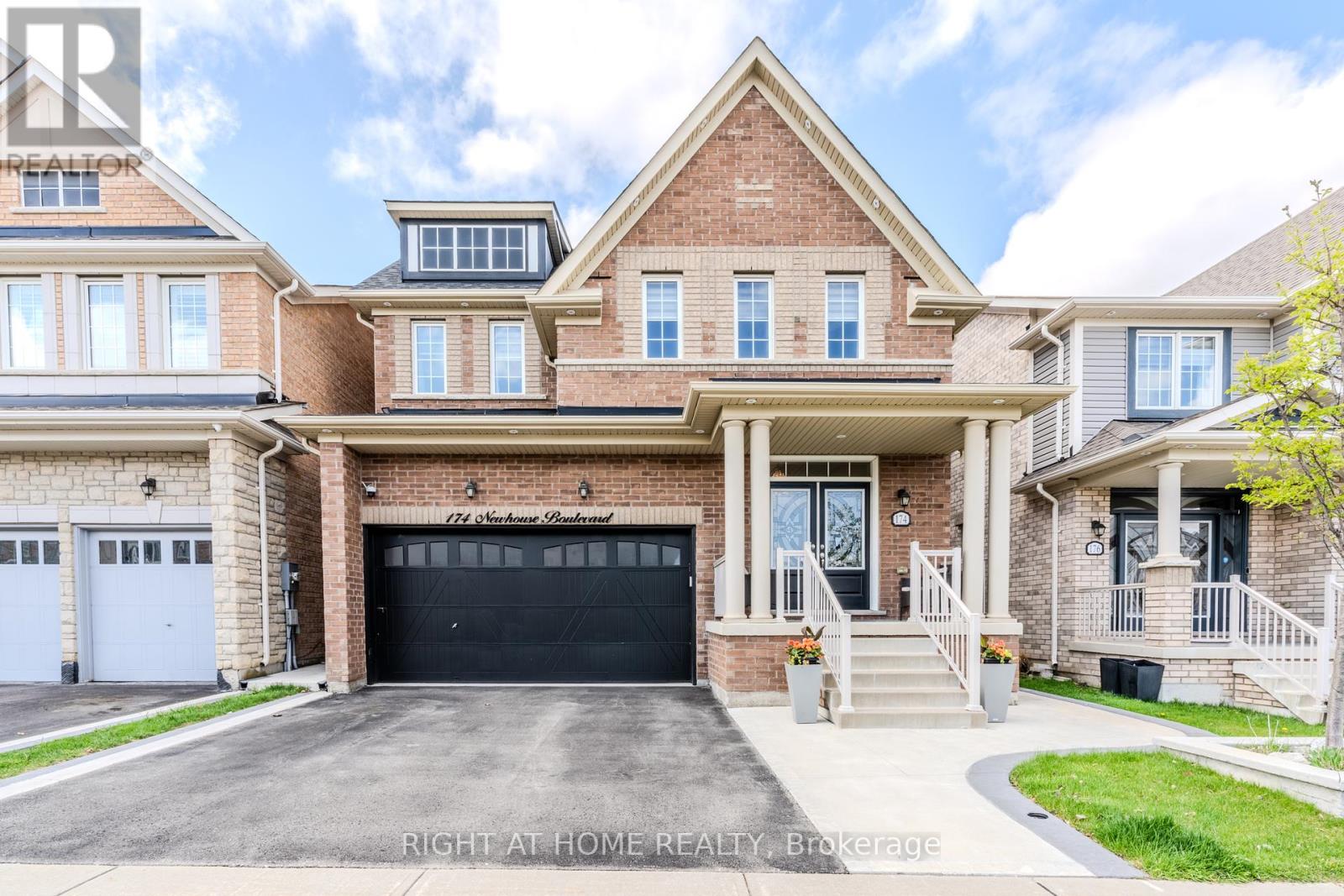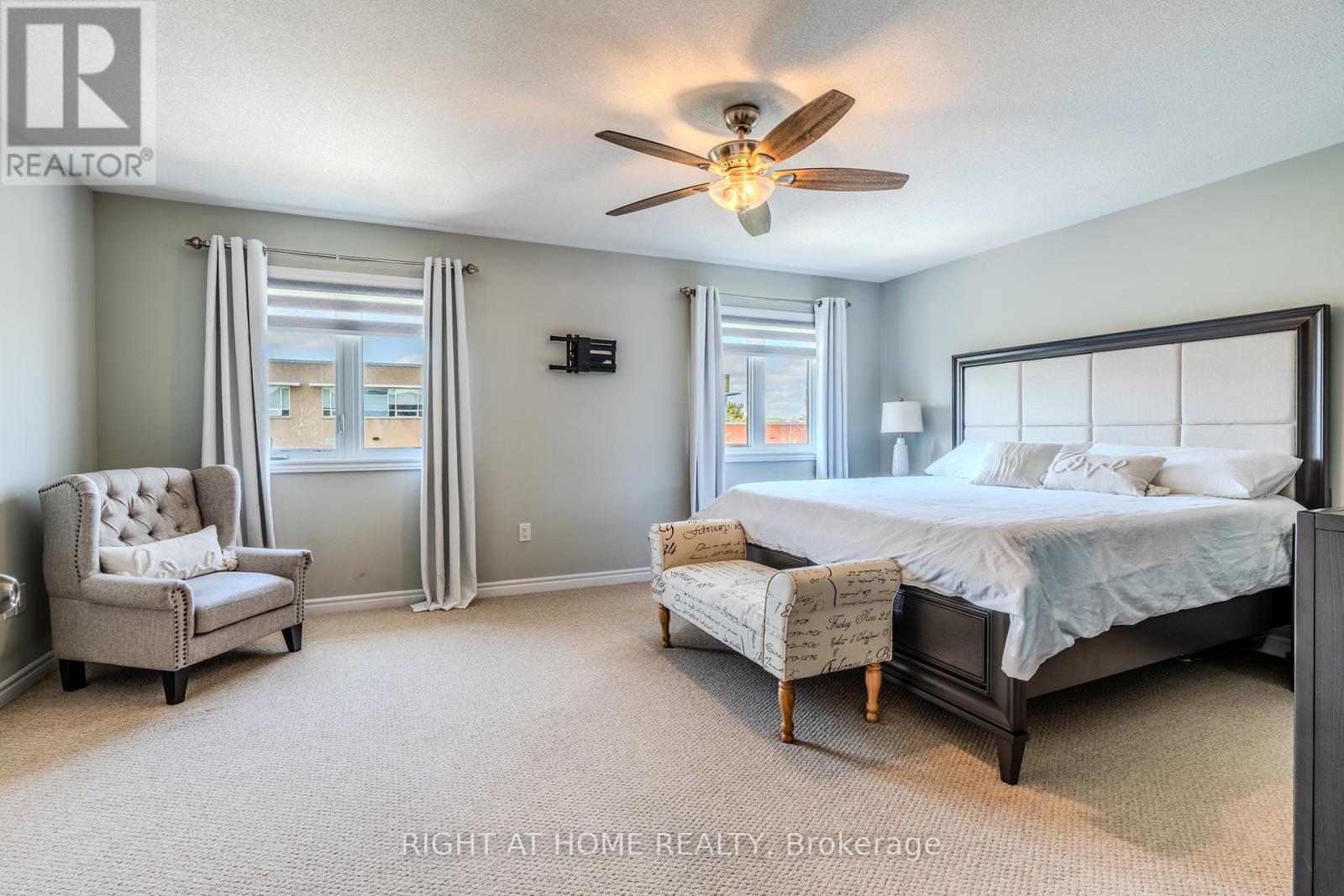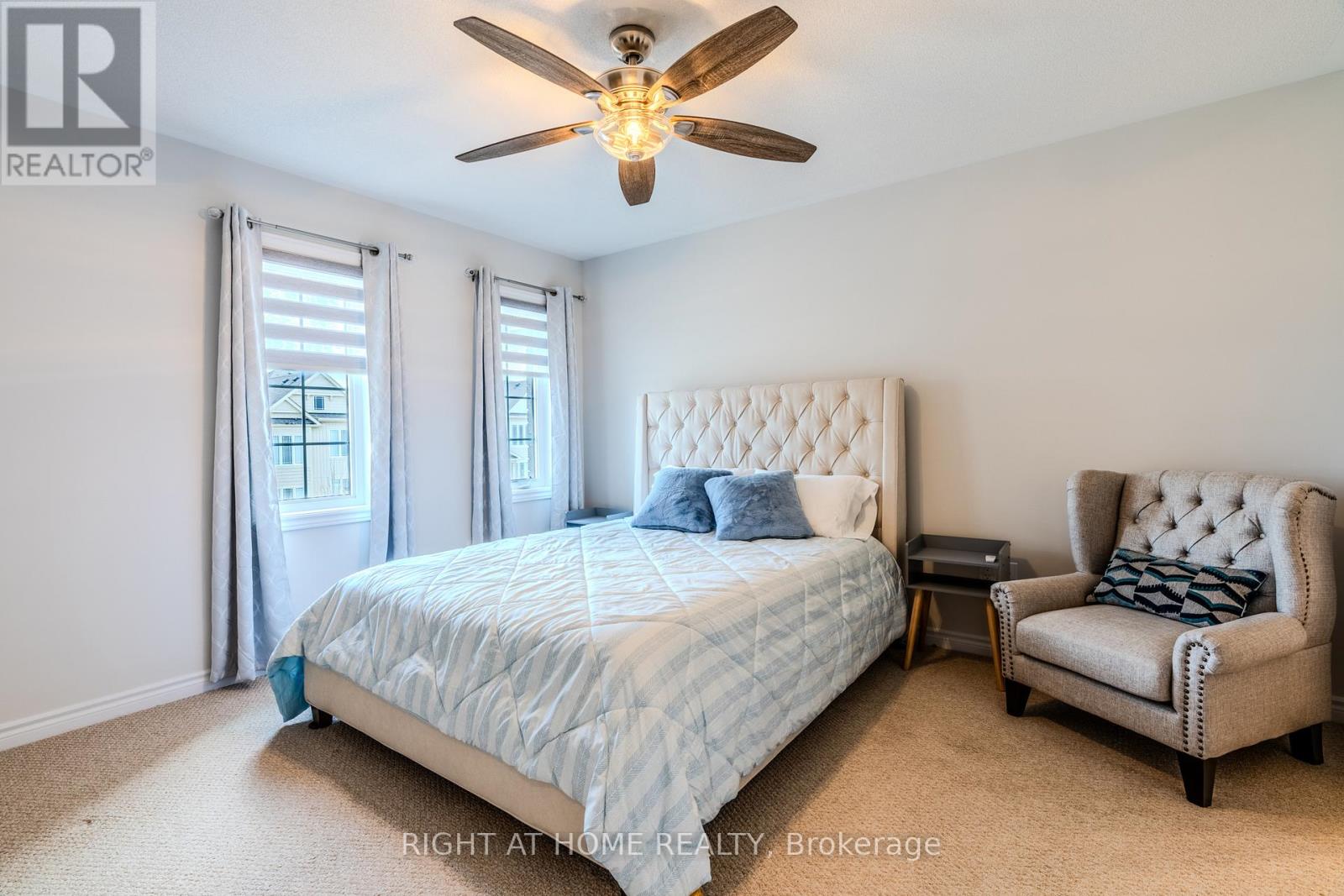174 Newhouse Boulevard Caledon, Ontario L7C 4E1
$1,385,000
Welcome to 174 Newhouse Blvd., a beautifully designed 4+2 Bedroom, 5 bathroom home that perfectly blends comfort and functionality. The heart of the home is the upgraded chef's kitchen, complete with built-in appliances, sleek cabinetry, and ample counter space perfect for culinary enthusiasts. Upstairs you will find four spacious bedrooms, including a luxurious primary suite wit a spa inspired 5 PC bathroom. The three full bathrooms on this level makes for the ultimate convenience. The professionally finished basement offers fantastic rental potential, making this home an excellent choice. With 2 extra bedrooms and a functional layout provides for any of your family needs. Separate entrance from the garage. Step outside to a fenced-in backyard oasis, featuring a shed, deck, and gazebo, ideal for entertaining or unwinding in privacy. Located in a desirable neighborhood close to schools, parks, and amenities. A perfect place to call home. (id:50886)
Property Details
| MLS® Number | W12126549 |
| Property Type | Single Family |
| Community Name | Rural Caledon |
| Equipment Type | Water Heater - Gas |
| Features | Paved Yard, Gazebo, In-law Suite |
| Parking Space Total | 4 |
| Rental Equipment Type | Water Heater - Gas |
| Structure | Shed |
Building
| Bathroom Total | 5 |
| Bedrooms Above Ground | 4 |
| Bedrooms Below Ground | 2 |
| Bedrooms Total | 6 |
| Amenities | Fireplace(s) |
| Appliances | Water Heater, Oven - Built-in, Blinds, Dishwasher, Dryer, Two Stoves, Washer, Two Refrigerators |
| Basement Features | Apartment In Basement, Separate Entrance |
| Basement Type | N/a |
| Construction Style Attachment | Detached |
| Cooling Type | Central Air Conditioning |
| Exterior Finish | Brick |
| Fireplace Present | Yes |
| Fireplace Total | 1 |
| Flooring Type | Hardwood, Laminate, Carpeted |
| Foundation Type | Unknown |
| Half Bath Total | 1 |
| Heating Fuel | Natural Gas |
| Heating Type | Forced Air |
| Stories Total | 2 |
| Size Interior | 2,500 - 3,000 Ft2 |
| Type | House |
| Utility Water | Municipal Water |
Parking
| Attached Garage | |
| Garage |
Land
| Acreage | No |
| Sewer | Sanitary Sewer |
| Size Depth | 106 Ft ,6 In |
| Size Frontage | 36 Ft ,1 In |
| Size Irregular | 36.1 X 106.5 Ft |
| Size Total Text | 36.1 X 106.5 Ft |
Rooms
| Level | Type | Length | Width | Dimensions |
|---|---|---|---|---|
| Second Level | Primary Bedroom | 5.21 m | 3.68 m | 5.21 m x 3.68 m |
| Second Level | Bedroom 2 | 3.69 m | 3.05 m | 3.69 m x 3.05 m |
| Second Level | Bedroom 3 | 3.67 m | 3.66 m | 3.67 m x 3.66 m |
| Second Level | Bedroom 4 | 3.66 m | 3.69 m | 3.66 m x 3.69 m |
| Basement | Bedroom | 3.06 m | 2.85 m | 3.06 m x 2.85 m |
| Basement | Kitchen | 4.18 m | 4.43 m | 4.18 m x 4.43 m |
| Basement | Recreational, Games Room | 4.16 m | 4.11 m | 4.16 m x 4.11 m |
| Basement | Bedroom 5 | 4.23 m | 3.73 m | 4.23 m x 3.73 m |
| Main Level | Living Room | 3.06 m | 4.28 m | 3.06 m x 4.28 m |
| Main Level | Dining Room | 2.46 m | 4.28 m | 2.46 m x 4.28 m |
| Main Level | Family Room | 7.02 m | 3.07 m | 7.02 m x 3.07 m |
| Main Level | Kitchen | 4.27 m | 3.68 m | 4.27 m x 3.68 m |
https://www.realtor.ca/real-estate/28265373/174-newhouse-boulevard-caledon-rural-caledon
Contact Us
Contact us for more information
Nasira Jamal
Salesperson
www.nasirajamal.com/
www.facebook.com/nasira.jamal.549
480 Eglinton Ave West #30, 106498
Mississauga, Ontario L5R 0G2
(905) 565-9200
(905) 565-6677
www.rightathomerealty.com/







































