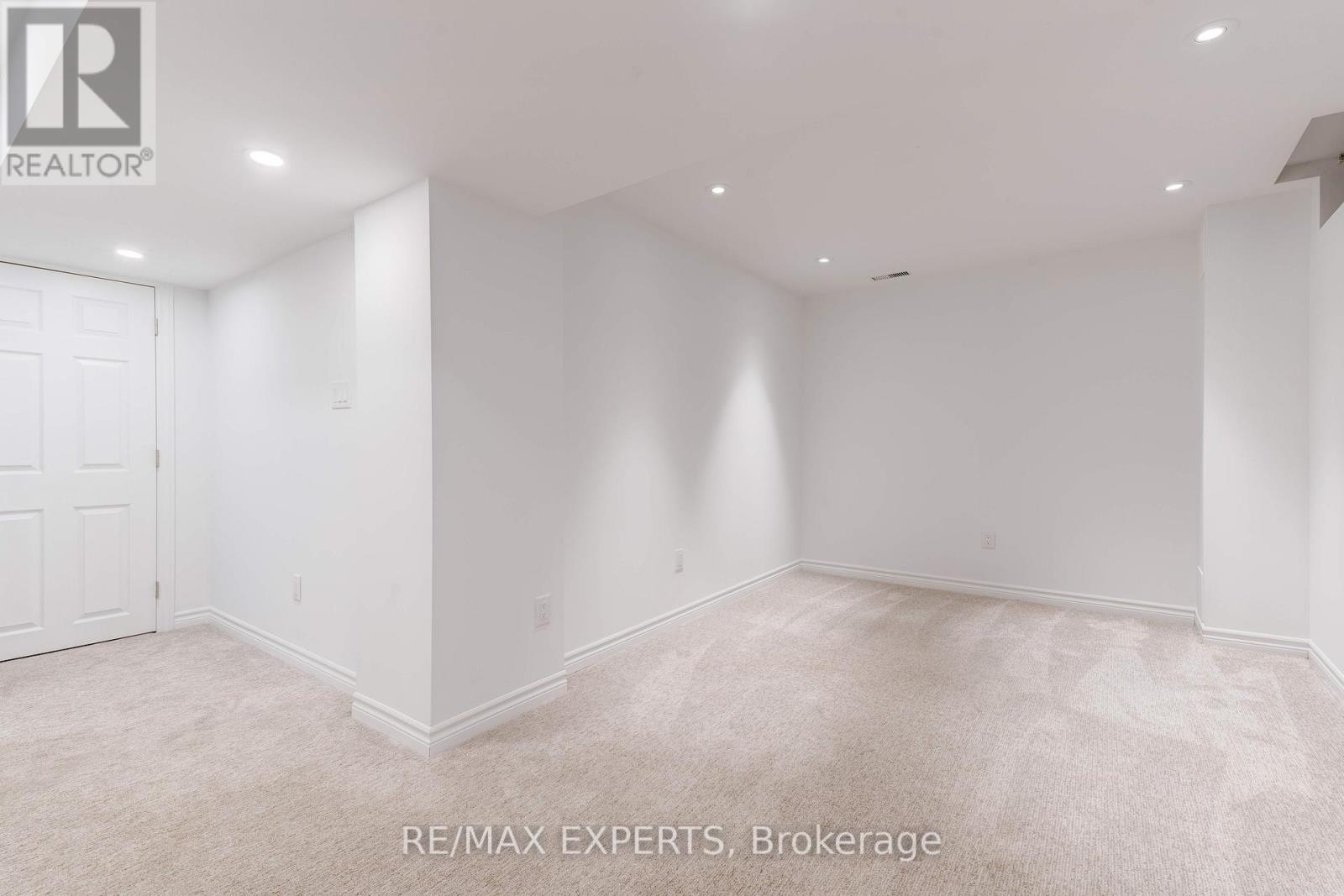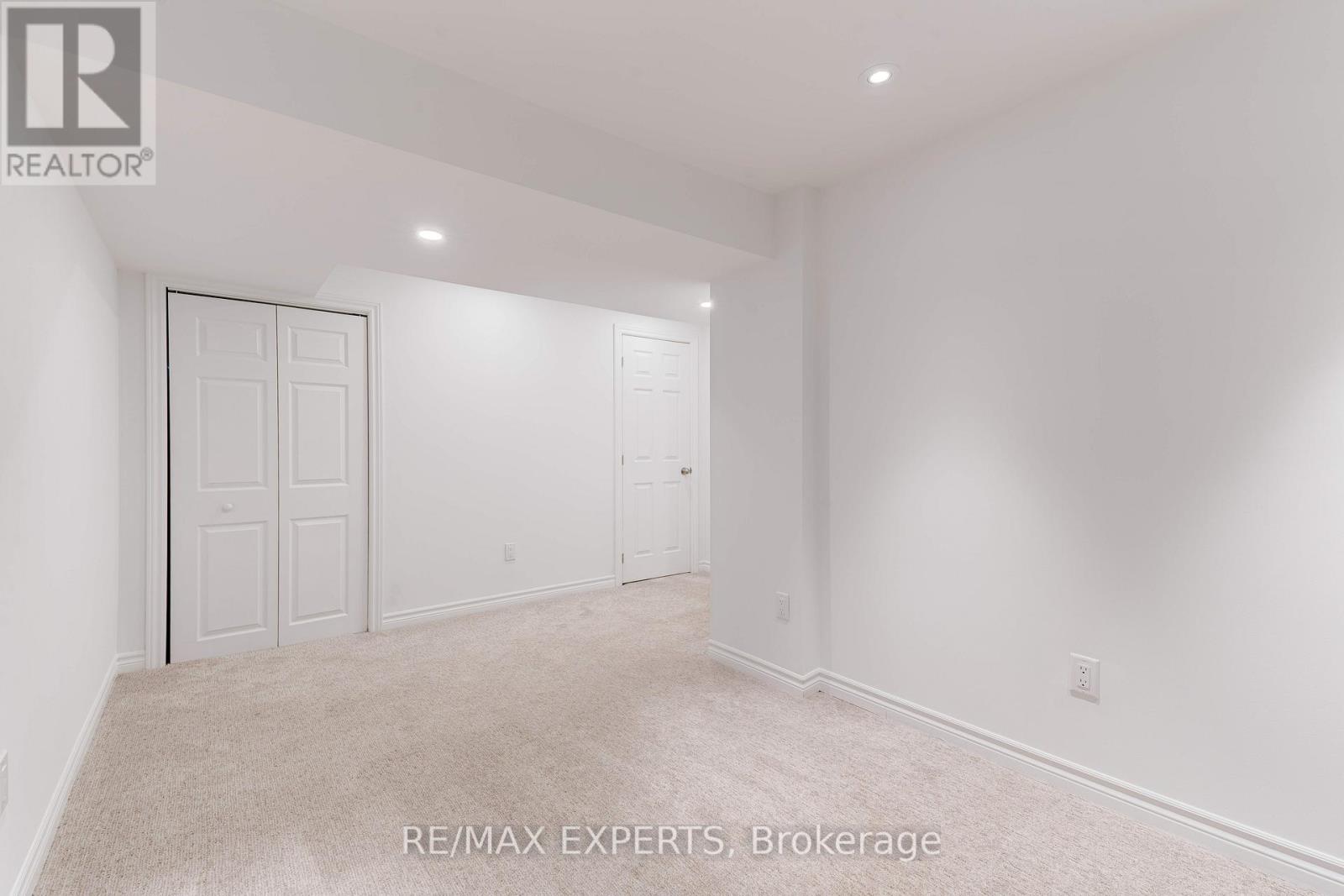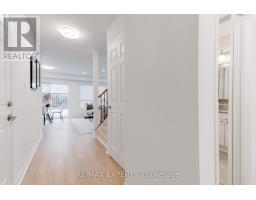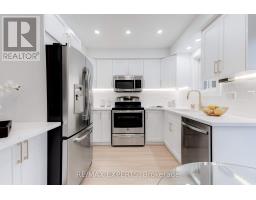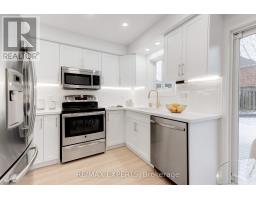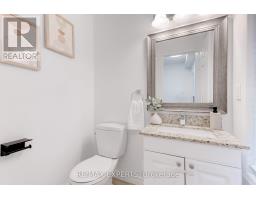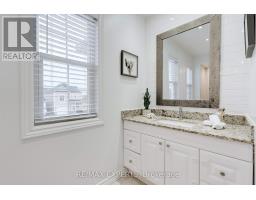174 Powell Drive Hamilton, Ontario L0R 1C0
$699,000
Discover the perfect blend of style and functionality in this beautifully renovated 3-bedroom, 2-bathroom home, ideal for first-time buyers or families! The modern kitchen features stunning quartz countertops, a sleek new sink, and updated finishes, complemented by stainless steel appliances and plenty of storage. Enjoy the bright, open-concept main level, leading to a landscaped yard with an updated deck and convenient gas BBQ hookup-perfect for entertaining. Upstairs, spacious bedrooms with ample closets and a freshly renovated bathroom offer comfort and elegance. Situated in the highly desirable Binbrook community, you'll enjoy easy access to highways, local shops, schools, and picturesque trails. This home offers contemporary design, convenience, and vibrant living- don't miss your chance to make it yours. **** EXTRAS **** Gas BBQ hookup in yard, Central Vac Rough-in, garage opener, Water softener, Sump Pump, Newly Finished W/O Deck in yard, New fixtures & Pot Lights (id:50886)
Open House
This property has open houses!
1:00 pm
Ends at:3:00 pm
2:00 pm
Ends at:4:00 pm
Property Details
| MLS® Number | X11922233 |
| Property Type | Single Family |
| Community Name | Binbrook |
| EquipmentType | Water Heater - Gas |
| Features | Sump Pump |
| ParkingSpaceTotal | 3 |
| RentalEquipmentType | Water Heater - Gas |
Building
| BathroomTotal | 2 |
| BedroomsAboveGround | 3 |
| BedroomsTotal | 3 |
| Appliances | Garage Door Opener Remote(s), Central Vacuum, Water Softener, Dishwasher, Dryer, Refrigerator, Stove, Washer |
| BasementDevelopment | Finished |
| BasementType | Full (finished) |
| ConstructionStyleAttachment | Detached |
| CoolingType | Central Air Conditioning |
| ExteriorFinish | Brick, Vinyl Siding |
| FlooringType | Vinyl, Carpeted |
| FoundationType | Poured Concrete |
| HalfBathTotal | 1 |
| HeatingFuel | Natural Gas |
| HeatingType | Forced Air |
| StoriesTotal | 2 |
| SizeInterior | 1499.9875 - 1999.983 Sqft |
| Type | House |
| UtilityWater | Municipal Water |
Parking
| Garage |
Land
| Acreage | No |
| Sewer | Sanitary Sewer |
| SizeDepth | 86 Ft |
| SizeFrontage | 30 Ft ,2 In |
| SizeIrregular | 30.2 X 86 Ft |
| SizeTotalText | 30.2 X 86 Ft |
Rooms
| Level | Type | Length | Width | Dimensions |
|---|---|---|---|---|
| Second Level | Primary Bedroom | 3.84 m | 4.3 m | 3.84 m x 4.3 m |
| Second Level | Bedroom 2 | 4.11 m | 2.97 m | 4.11 m x 2.97 m |
| Second Level | Bedroom 3 | 4.28 m | 3.05 m | 4.28 m x 3.05 m |
| Basement | Recreational, Games Room | 5.09 m | 3.35 m | 5.09 m x 3.35 m |
| Ground Level | Family Room | 1.83 m | 2.13 m | 1.83 m x 2.13 m |
| Ground Level | Dining Room | 1.83 m | 2.13 m | 1.83 m x 2.13 m |
| Ground Level | Kitchen | 3.35 m | 2.77 m | 3.35 m x 2.77 m |
https://www.realtor.ca/real-estate/27799449/174-powell-drive-hamilton-binbrook-binbrook
Interested?
Contact us for more information
Paolo Joseph Tomassi
Salesperson
277 Cityview Blvd Unit: 16
Vaughan, Ontario L4H 5A4
























