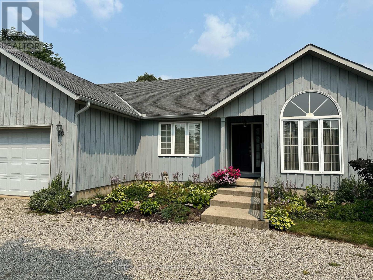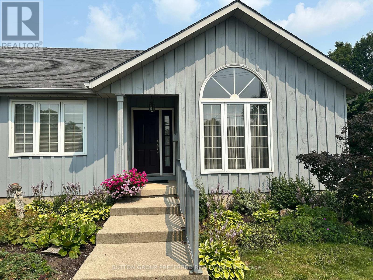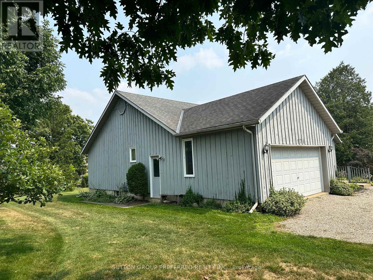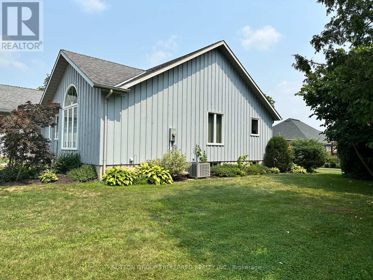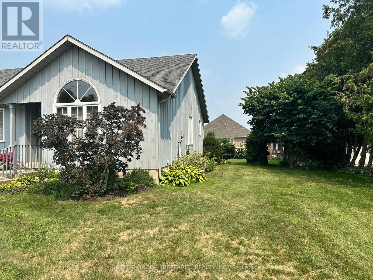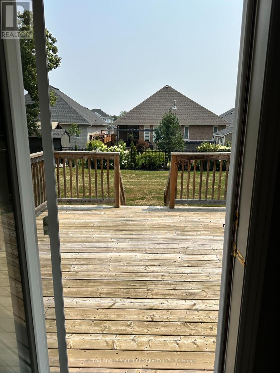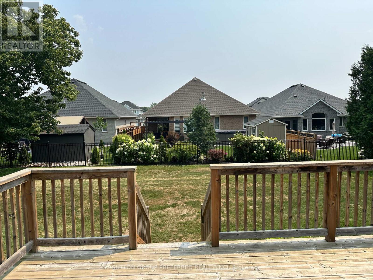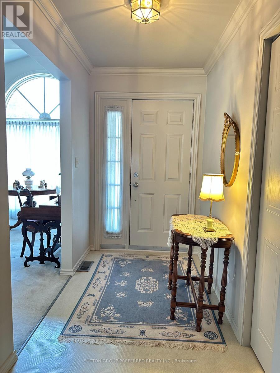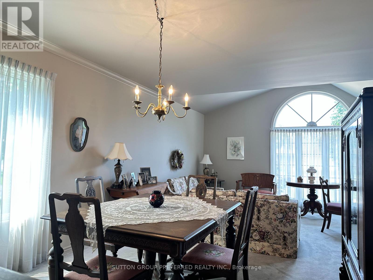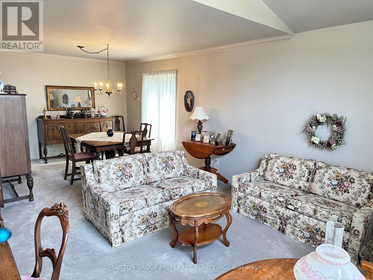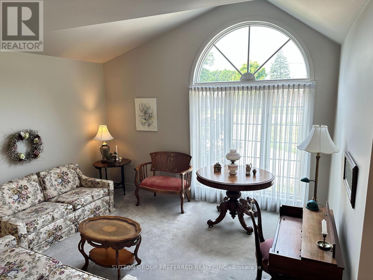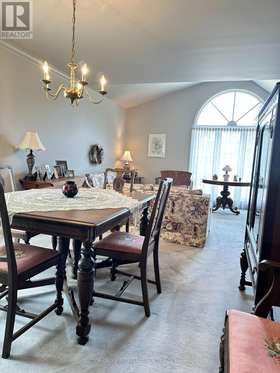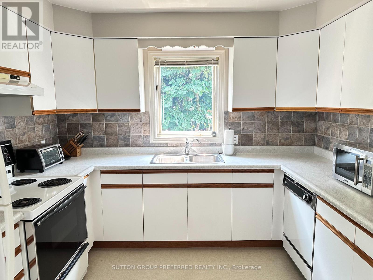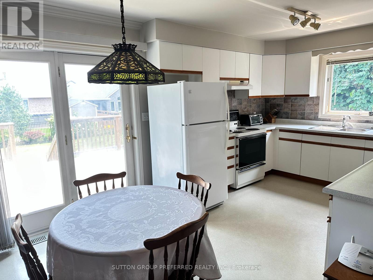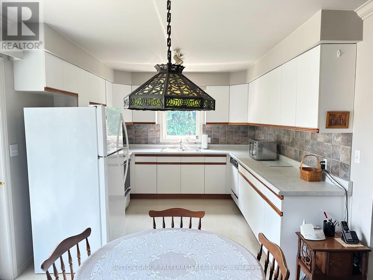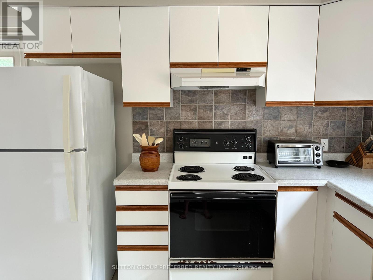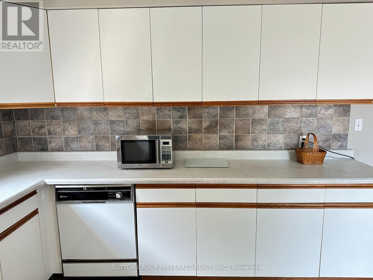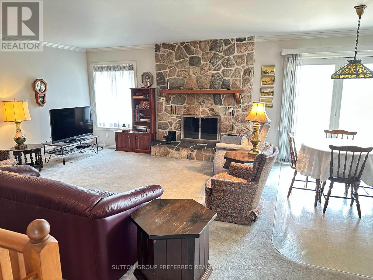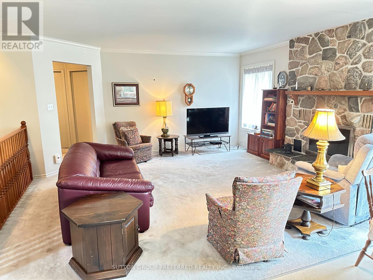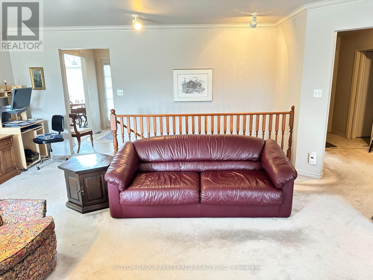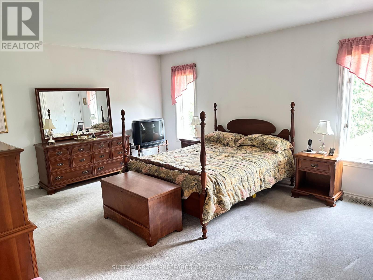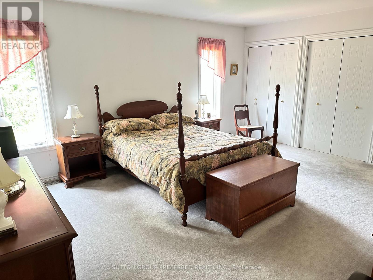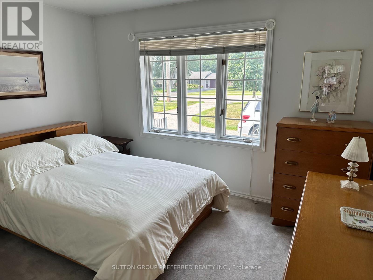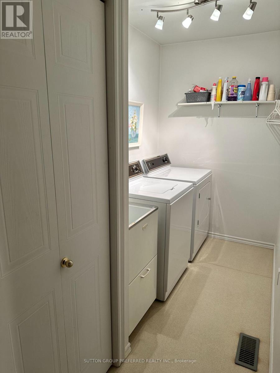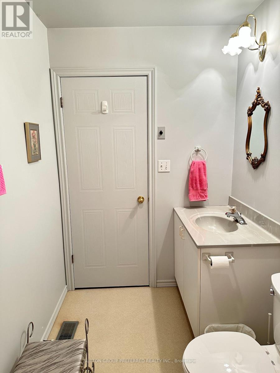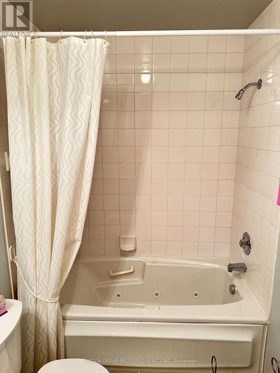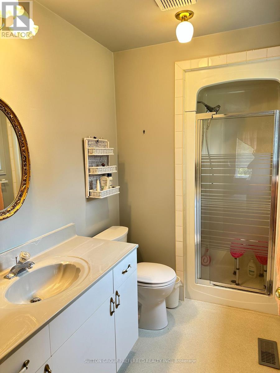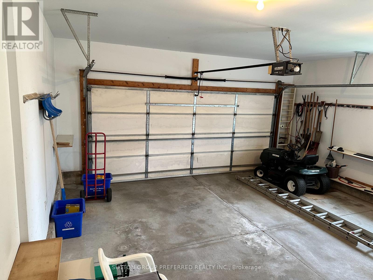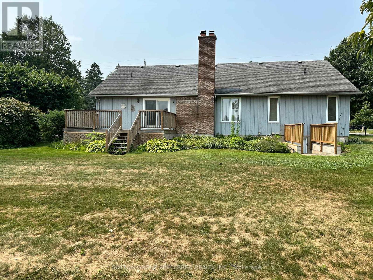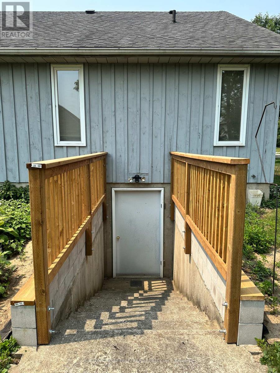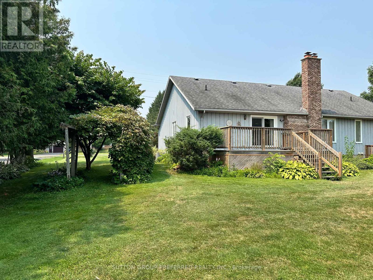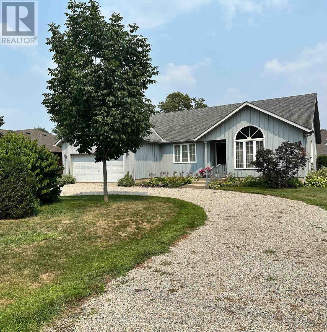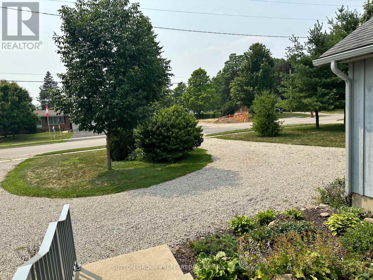174 Quarter Town Line Tillsonburg, Ontario N4G 4E1
$624,900
Welcome to this charming and spacious open-concept ranch, located on the sought-after Quarter Town Line. Situated on a large, beautifully landscaped property, this home offers both comfort and potential. Featuring 2+1 bedrooms and 2 full bathrooms, the layout is perfect for families, those looking to down size, or anyone looking for single-level living with room to grow. The lower level includes a separate entrance and plumbing roughed-in for a third bathroom, offering great in-law suite or rental potential. Enjoy ample parking with an oversized two-car garage and a stunning circular driveway. Recent updates provide peace of mind, including a brand new A/C, newer furnace, and a newer deck, perfect for relaxing or entertaining. Don't miss this rare opportunity to own a move-in ready home with endless possibilities in a prime location! (id:50886)
Property Details
| MLS® Number | X12332714 |
| Property Type | Single Family |
| Community Name | Tillsonburg |
| Amenities Near By | Hospital, Schools |
| Equipment Type | Water Heater |
| Parking Space Total | 10 |
| Rental Equipment Type | Water Heater |
Building
| Bathroom Total | 2 |
| Bedrooms Above Ground | 2 |
| Bedrooms Below Ground | 1 |
| Bedrooms Total | 3 |
| Amenities | Fireplace(s) |
| Appliances | Garage Door Opener Remote(s), Dishwasher, Dryer, Stove, Washer, Refrigerator |
| Basement Type | Full |
| Construction Style Attachment | Detached |
| Cooling Type | Central Air Conditioning |
| Exterior Finish | Wood |
| Fireplace Present | Yes |
| Fireplace Total | 1 |
| Foundation Type | Concrete |
| Heating Fuel | Natural Gas |
| Heating Type | Forced Air |
| Size Interior | 1,500 - 2,000 Ft2 |
| Type | House |
| Utility Water | Municipal Water |
Parking
| Attached Garage | |
| Garage |
Land
| Acreage | No |
| Land Amenities | Hospital, Schools |
| Sewer | Sanitary Sewer |
| Size Depth | 150 Ft |
| Size Frontage | 100 Ft |
| Size Irregular | 100 X 150 Ft |
| Size Total Text | 100 X 150 Ft |
Rooms
| Level | Type | Length | Width | Dimensions |
|---|---|---|---|---|
| Basement | Bedroom 3 | 3.58 m | 2.79 m | 3.58 m x 2.79 m |
| Basement | Recreational, Games Room | 15.49 m | 5.89 m | 15.49 m x 5.89 m |
| Main Level | Foyer | 2.79 m | 1.52 m | 2.79 m x 1.52 m |
| Main Level | Living Room | 4.27 m | 4.06 m | 4.27 m x 4.06 m |
| Main Level | Dining Room | 3.35 m | 2.99 m | 3.35 m x 2.99 m |
| Main Level | Kitchen | 4.85 m | 3.23 m | 4.85 m x 3.23 m |
| Main Level | Family Room | 4.87 m | 4.72 m | 4.87 m x 4.72 m |
| Main Level | Primary Bedroom | 5.18 m | 4.22 m | 5.18 m x 4.22 m |
| Main Level | Bathroom | 2.07 m | 1.56 m | 2.07 m x 1.56 m |
| Main Level | Bedroom 2 | 3.68 m | 3.02 m | 3.68 m x 3.02 m |
| Main Level | Bathroom | 2.72 m | 1.63 m | 2.72 m x 1.63 m |
| Main Level | Laundry Room | 3.25 m | 1.57 m | 3.25 m x 1.57 m |
Utilities
| Cable | Available |
| Electricity | Installed |
| Sewer | Installed |
https://www.realtor.ca/real-estate/28707798/174-quarter-town-line-tillsonburg-tillsonburg
Contact Us
Contact us for more information
Sam Sofalvi
Salesperson
samsofalvi.sutton.com/
1a - 2135 Dorchester Road
Dorchester, Ontario N0L 1G2
(519) 268-3384

