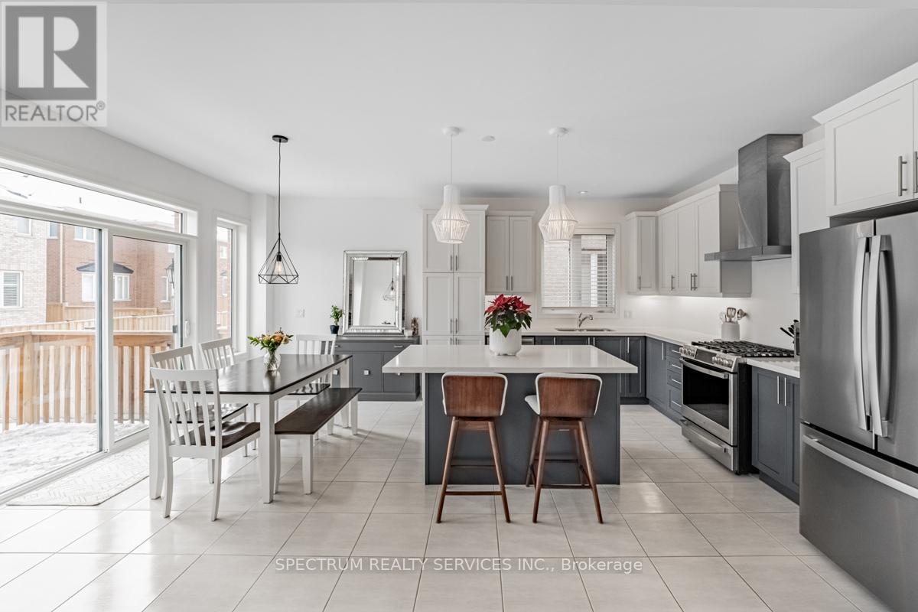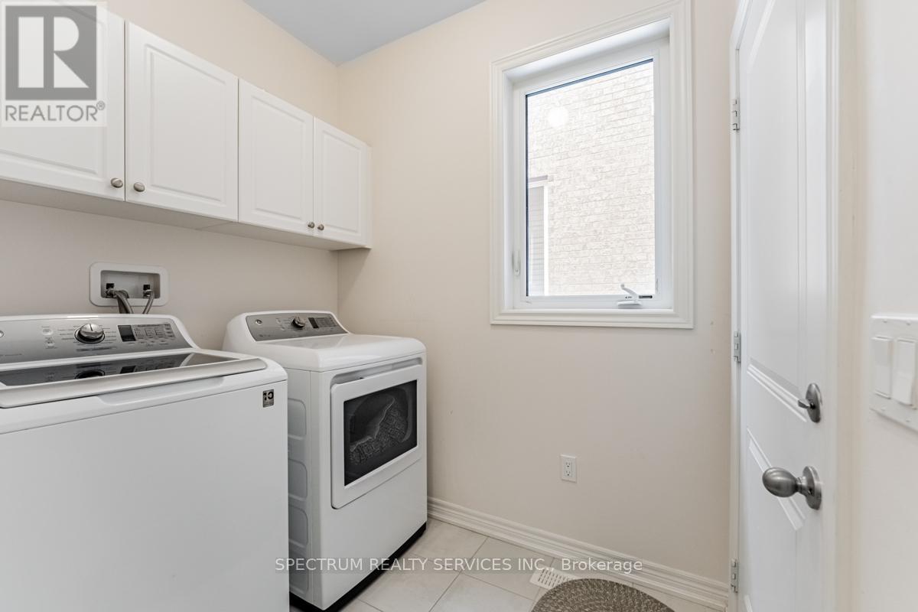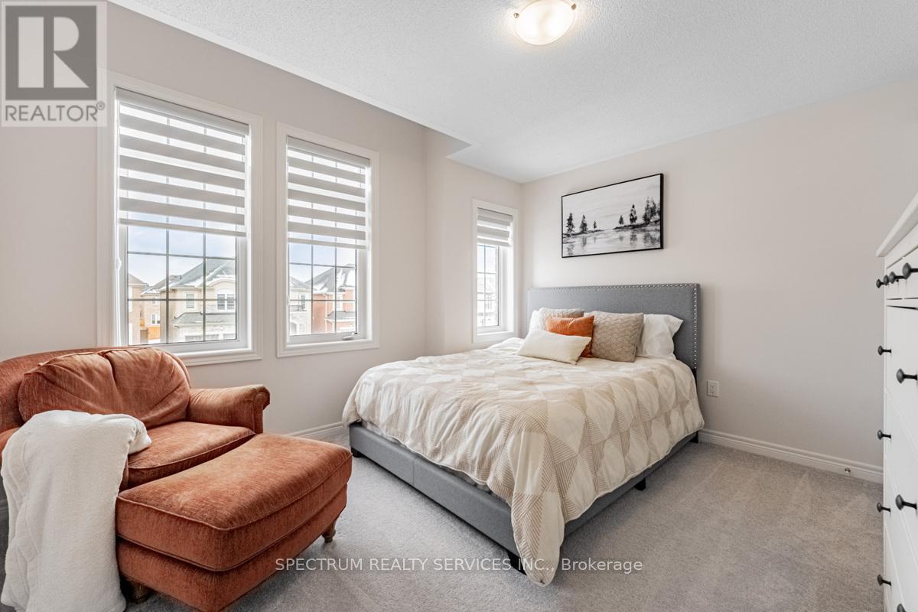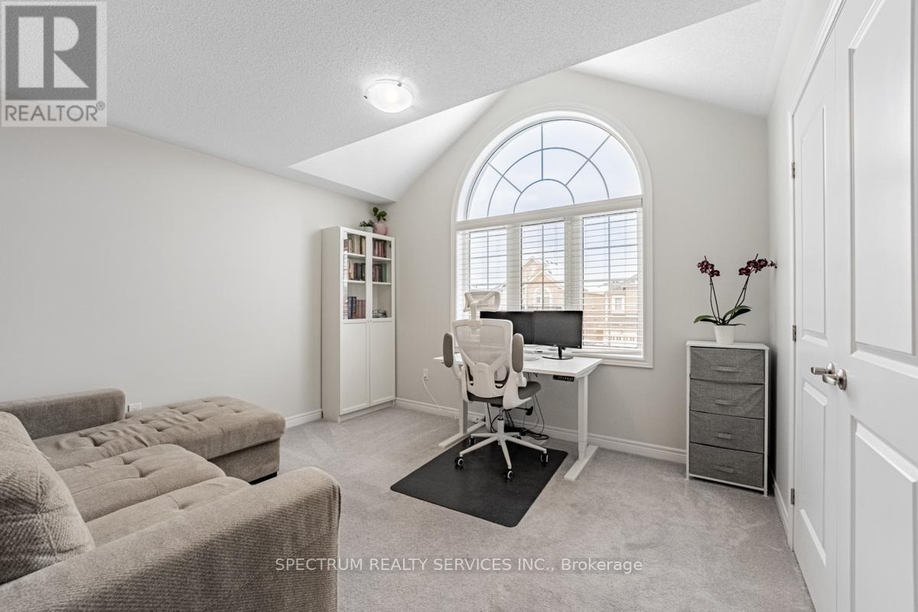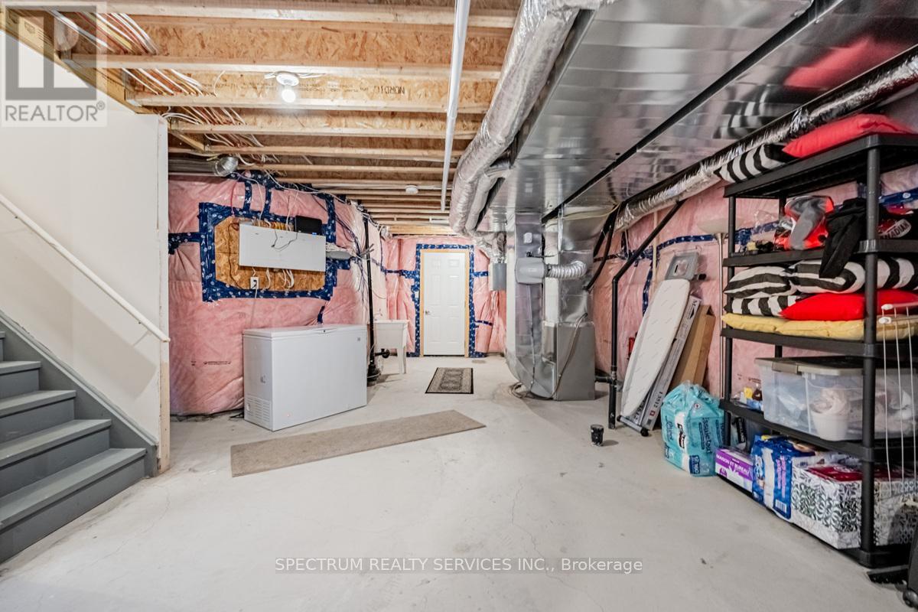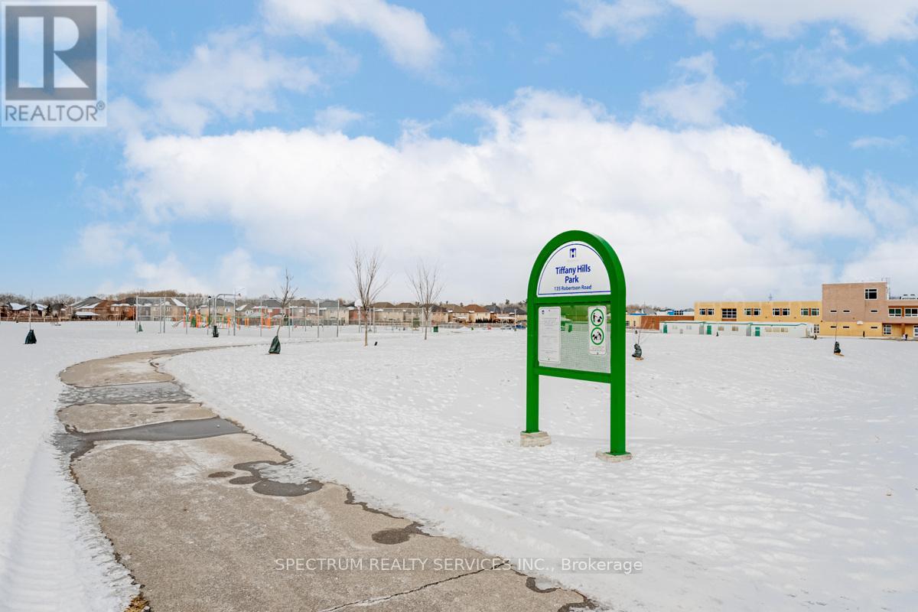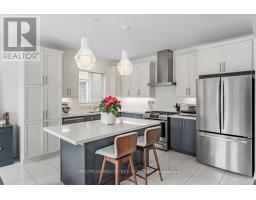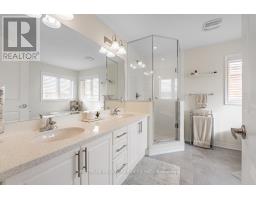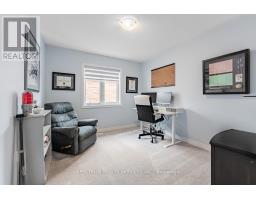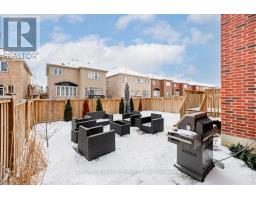174 Whittington Drive Hamilton, Ontario L9K 0H5
$1,329,900
There's No Place Like Your New Forever Home at 174 Whittington Drive. This Less Than 5 Year Old Home Has Been Designed With YOU In Mind. Move-In Ready With Tasteful Finishes And Thoughtful Upgrades With No Detail Overlooked. 4 Spacious Bedrooms, Generous Sized Custom Walk-In Closet, Hardwood Floors On Main Level, Stone Countertops, And So Much More! Backyard Has A New Patio And Trees For Private Outdoor Retreats. Large, Unfinished Basement To Truly Make This Home Your Own. Nearby Amenities Include Schools, Parks, Costco, Gas Station, Smart Centre And Everything Else You'd Need Nearby. Stop Looking And Start Packing - This Is THE ONE (id:50886)
Property Details
| MLS® Number | X11959940 |
| Property Type | Single Family |
| Community Name | Ancaster |
| Parking Space Total | 4 |
Building
| Bathroom Total | 3 |
| Bedrooms Above Ground | 4 |
| Bedrooms Total | 4 |
| Appliances | Dishwasher, Dryer, Hood Fan, Microwave, Refrigerator, Stove, Washer |
| Basement Development | Unfinished |
| Basement Type | N/a (unfinished) |
| Construction Style Attachment | Detached |
| Cooling Type | Central Air Conditioning |
| Exterior Finish | Brick |
| Fireplace Present | Yes |
| Flooring Type | Hardwood |
| Foundation Type | Concrete |
| Half Bath Total | 1 |
| Heating Fuel | Natural Gas |
| Heating Type | Forced Air |
| Stories Total | 2 |
| Size Interior | 2,000 - 2,500 Ft2 |
| Type | House |
| Utility Water | Municipal Water |
Parking
| Garage |
Land
| Acreage | No |
| Sewer | Sanitary Sewer |
| Size Depth | 100 Ft ,7 In |
| Size Frontage | 40 Ft |
| Size Irregular | 40 X 100.6 Ft |
| Size Total Text | 40 X 100.6 Ft |
Rooms
| Level | Type | Length | Width | Dimensions |
|---|---|---|---|---|
| Main Level | Dining Room | 4.01 m | 3.53 m | 4.01 m x 3.53 m |
| Main Level | Great Room | 4.27 m | 4.4 m | 4.27 m x 4.4 m |
| Main Level | Kitchen | 4.12 m | 2.74 m | 4.12 m x 2.74 m |
| Main Level | Eating Area | 4.12 m | 3.15 m | 4.12 m x 3.15 m |
| Upper Level | Primary Bedroom | 3.66 m | 5.89 m | 3.66 m x 5.89 m |
| Upper Level | Bedroom 2 | 3.91 m | 3.07 m | 3.91 m x 3.07 m |
| Upper Level | Bedroom 3 | 3.81 m | 3.4 m | 3.81 m x 3.4 m |
| Upper Level | Bedroom 4 | 3.35 m | 3.05 m | 3.35 m x 3.05 m |
https://www.realtor.ca/real-estate/27886006/174-whittington-drive-hamilton-ancaster-ancaster
Contact Us
Contact us for more information
Nicole Seecharan
Broker
nicoleparkerrealty.com/
8400 Jane St., Unit 9
Concord, Ontario L4K 4L8
(416) 736-6500
(416) 736-9766
www.spectrumrealtyservices.com/













