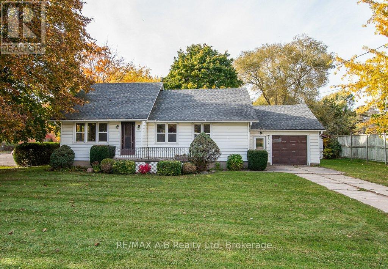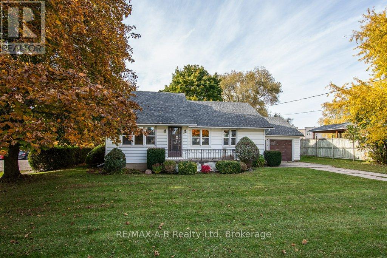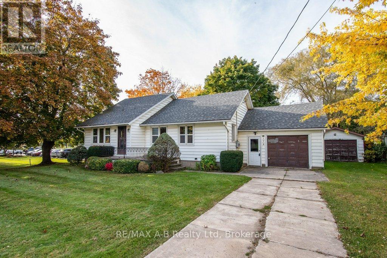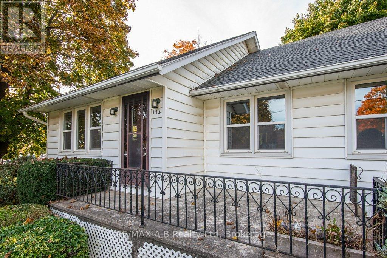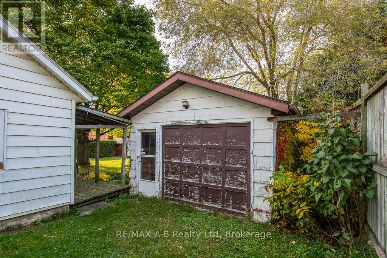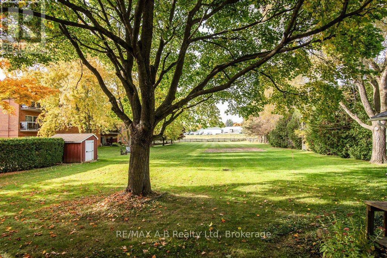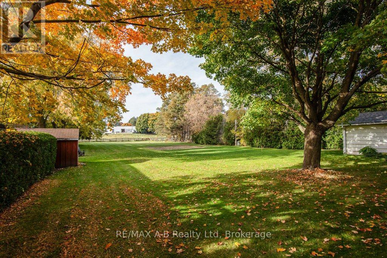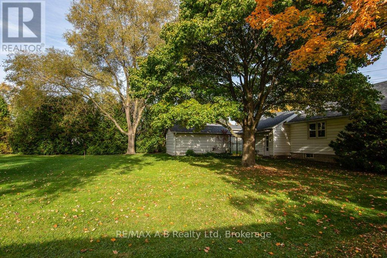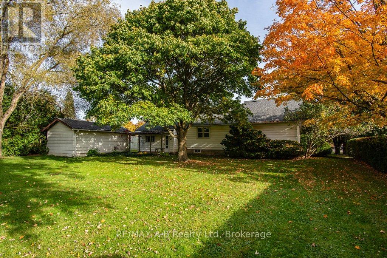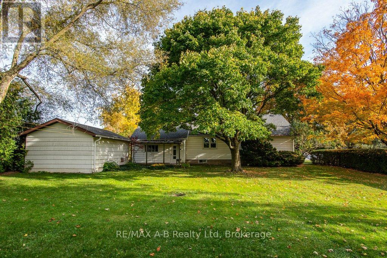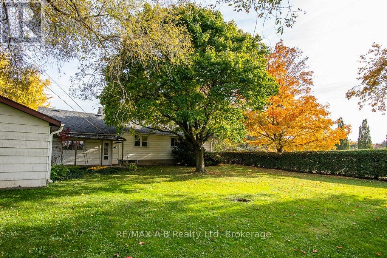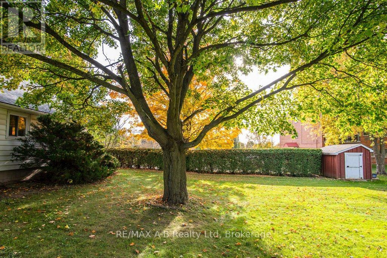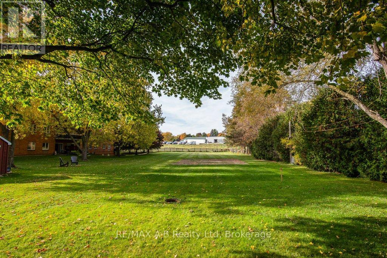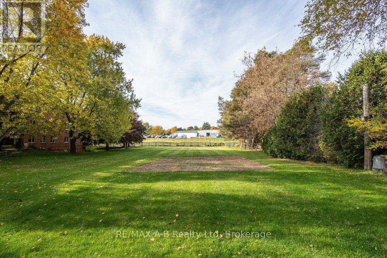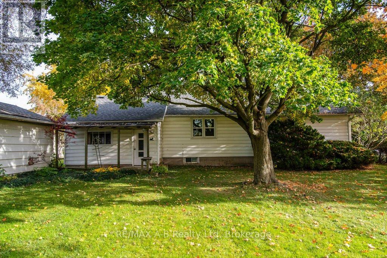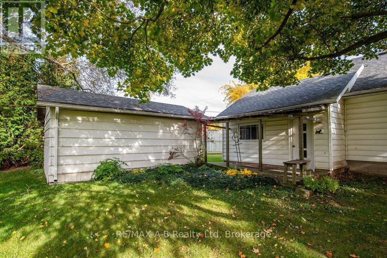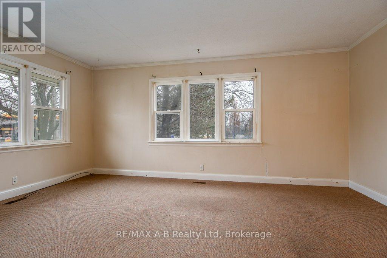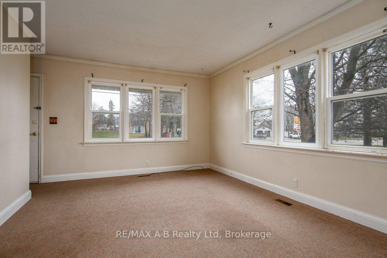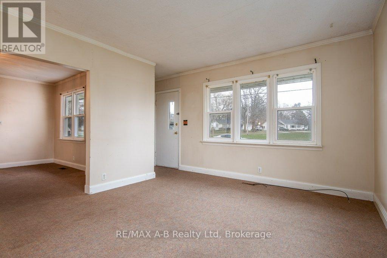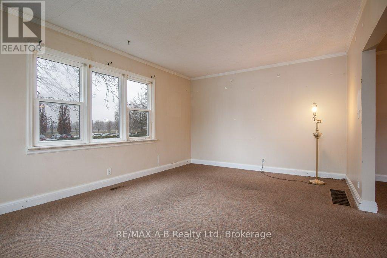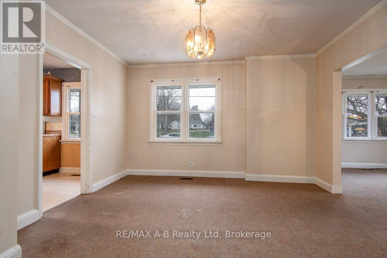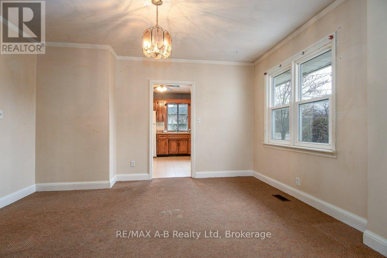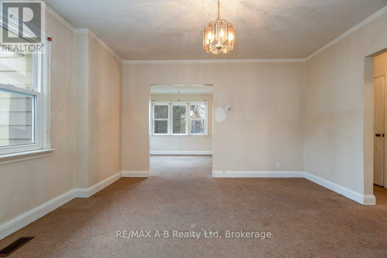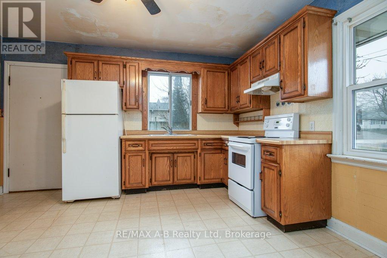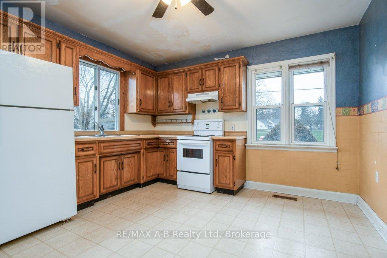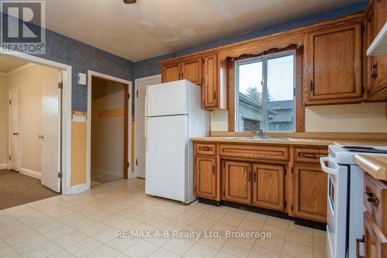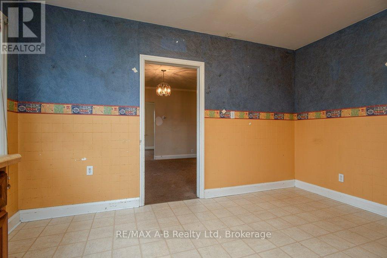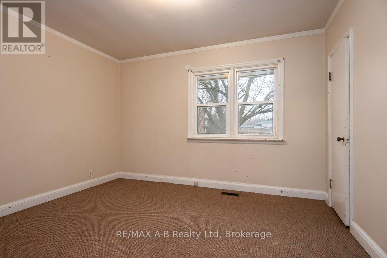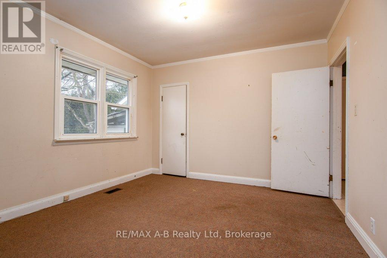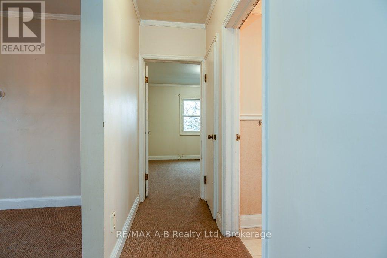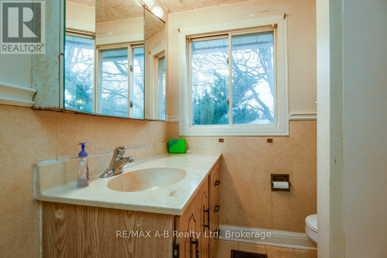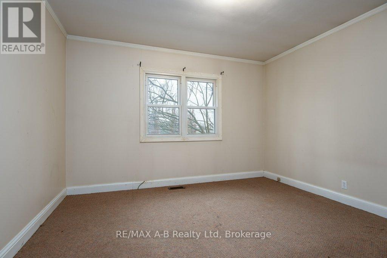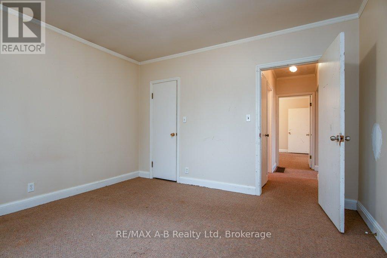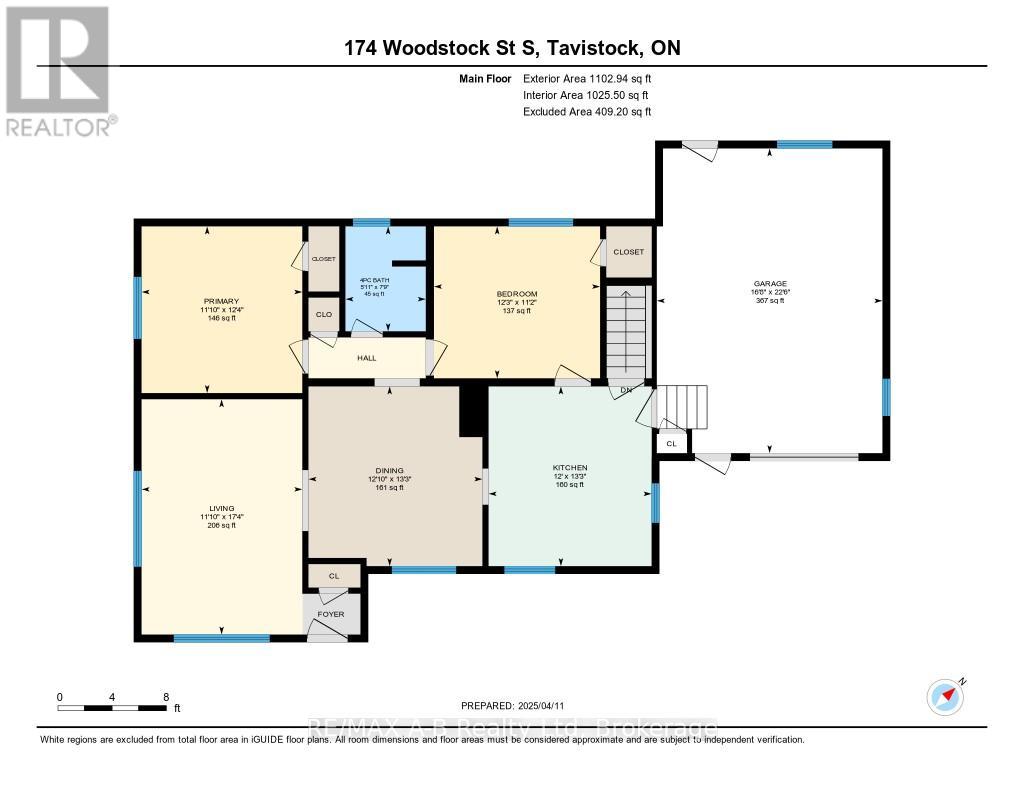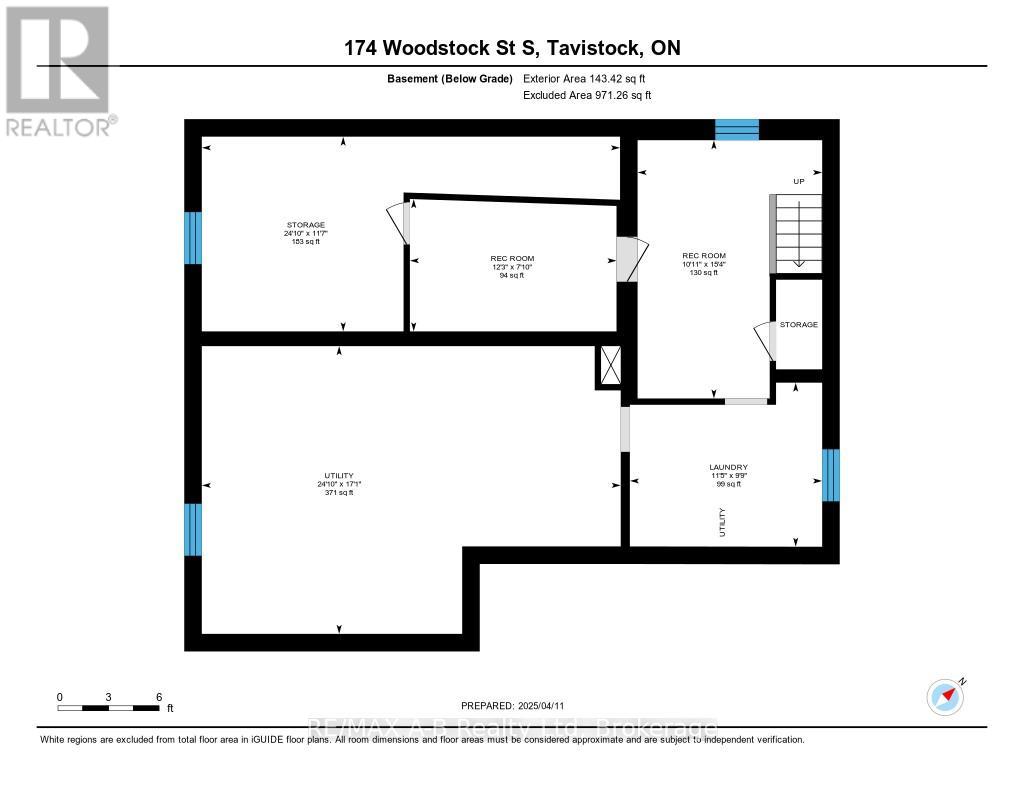174 Woodstock Street S East Zorra-Tavistock, Ontario N0B 2R0
$424,900
Looking for a fantastic opportunity to get into the market or add to your investment portfolio? This 2-bedroom bungalow in the beautiful town of Tavistock might be just what you're looking for! Whether you're a first-time buyer, savvy investor, or someone looking to downsize, this home has incredible potential. Situated on a spacious, mature lot with no one directly behind you! The home features a car-and-a-half attached garage plus a detached garage/shop ideal for hobbyists, storage, or additional workspace. With great bones, this home is ready for your personal touch. A little TLC will go a long way in transforming this property into a cozy and comfortable retreat in a friendly and welcoming community. Don't miss your chance to turn this solid bungalow into the home you've been dreaming of. Book your showing today! (id:50886)
Property Details
| MLS® Number | X12082489 |
| Property Type | Single Family |
| Community Name | Tavistock |
| Amenities Near By | Place Of Worship, Schools, Park |
| Community Features | Community Centre |
| Parking Space Total | 5 |
Building
| Bathroom Total | 1 |
| Bedrooms Above Ground | 2 |
| Bedrooms Total | 2 |
| Appliances | Water Meter |
| Architectural Style | Bungalow |
| Basement Type | Partial |
| Construction Style Attachment | Detached |
| Exterior Finish | Vinyl Siding |
| Foundation Type | Poured Concrete |
| Heating Fuel | Natural Gas |
| Heating Type | Forced Air |
| Stories Total | 1 |
| Size Interior | 1,100 - 1,500 Ft2 |
| Type | House |
| Utility Water | Municipal Water, Community Water System |
Parking
| Attached Garage | |
| Garage |
Land
| Acreage | No |
| Land Amenities | Place Of Worship, Schools, Park |
| Sewer | Sanitary Sewer |
| Size Depth | 108 Ft |
| Size Frontage | 90 Ft ,2 In |
| Size Irregular | 90.2 X 108 Ft |
| Size Total Text | 90.2 X 108 Ft |
Rooms
| Level | Type | Length | Width | Dimensions |
|---|---|---|---|---|
| Main Level | Bedroom | 3.42 m | 3.74 m | 3.42 m x 3.74 m |
| Main Level | Bedroom 2 | 3.75 m | 3.62 m | 3.75 m x 3.62 m |
| Main Level | Living Room | 5.29 m | 3.62 m | 5.29 m x 3.62 m |
| Main Level | Dining Room | 4.04 m | 3.91 m | 4.04 m x 3.91 m |
| Main Level | Kitchen | 4.04 m | 3.67 m | 4.04 m x 3.67 m |
| Main Level | Bathroom | 2.36 m | 1.81 m | 2.36 m x 1.81 m |
Contact Us
Contact us for more information
Kyle Wilhelm
Salesperson
www.stratfordhomes.ca/
88 Wellington St
Stratford, Ontario N5A 2L2
(519) 273-2821
(519) 273-4202
www.stratfordhomes.ca/

