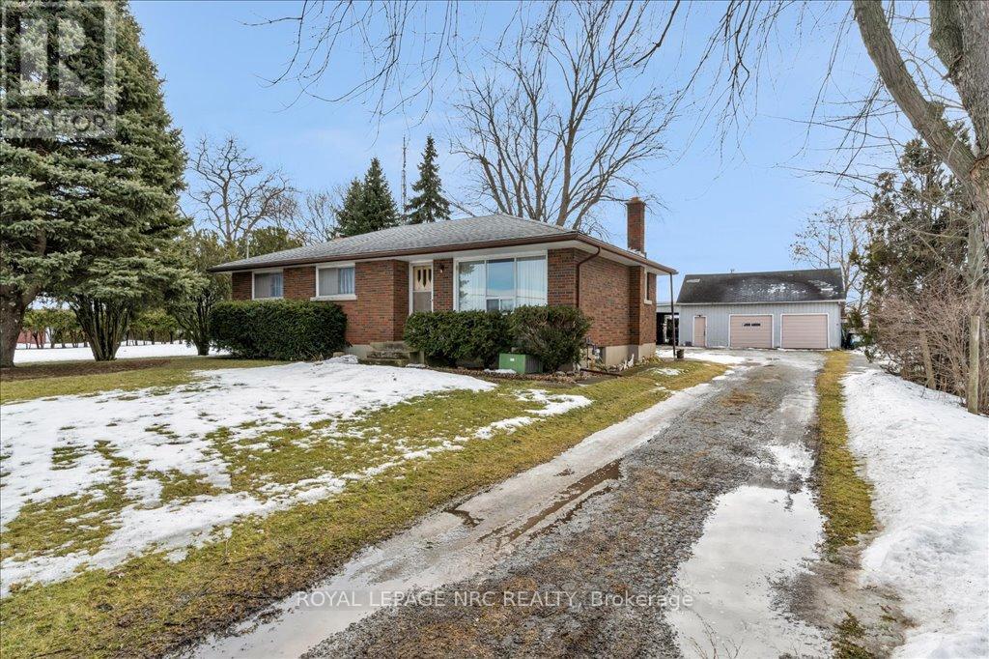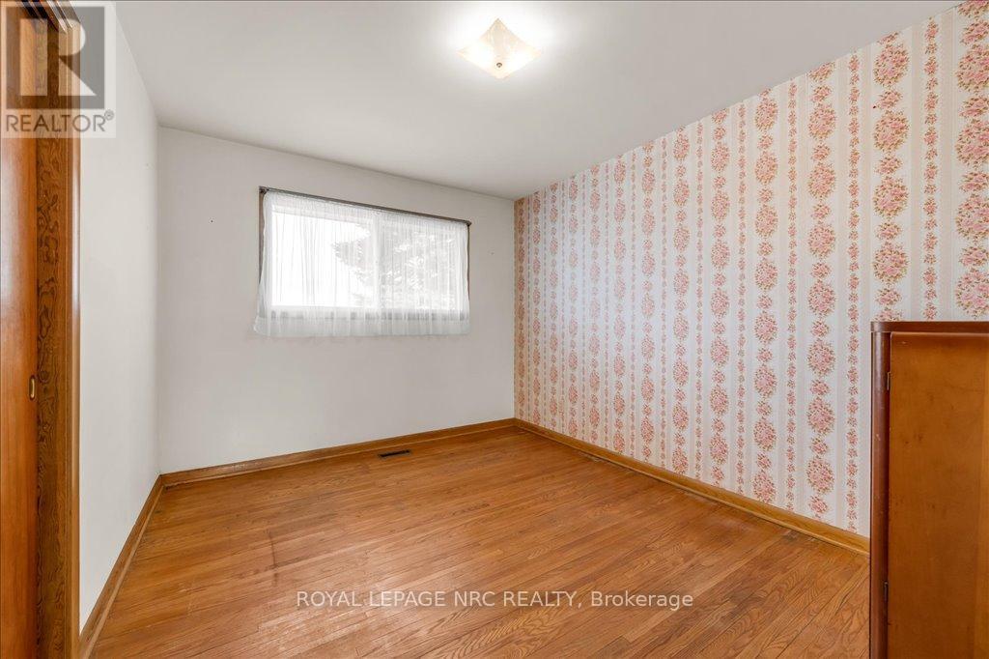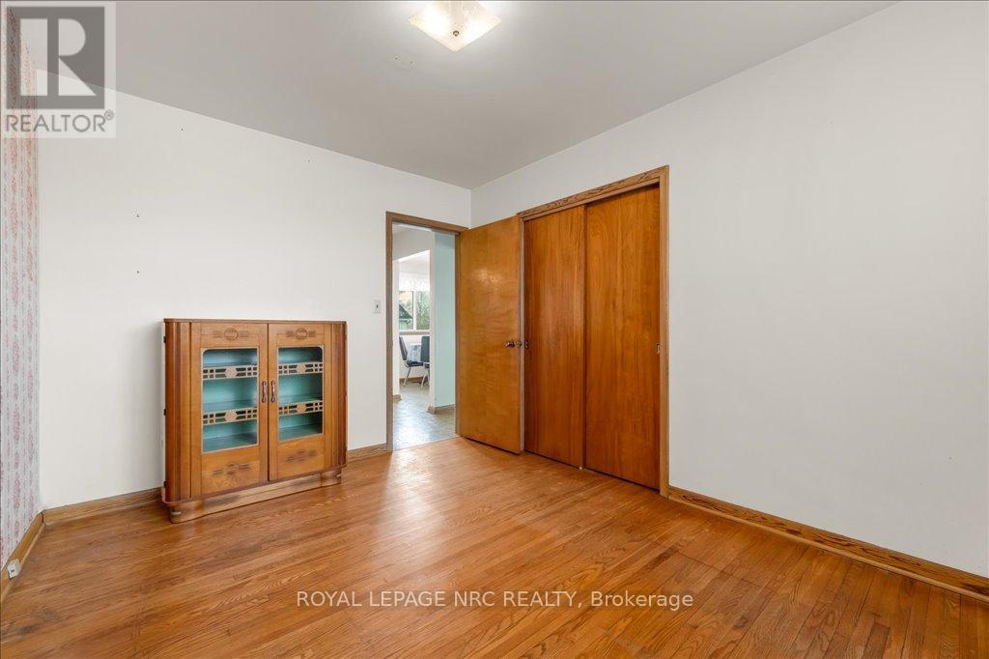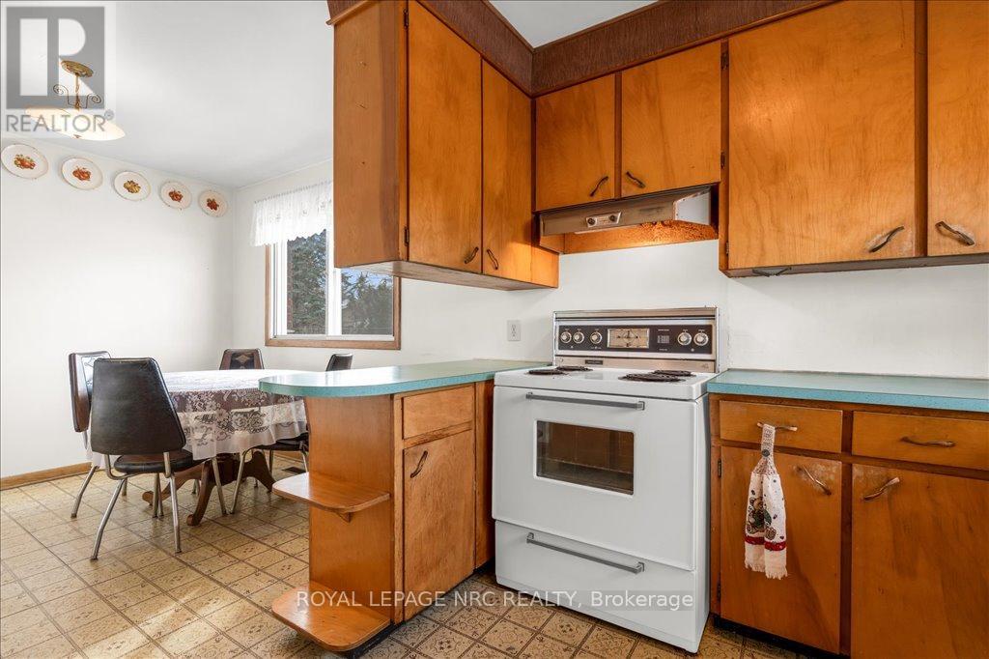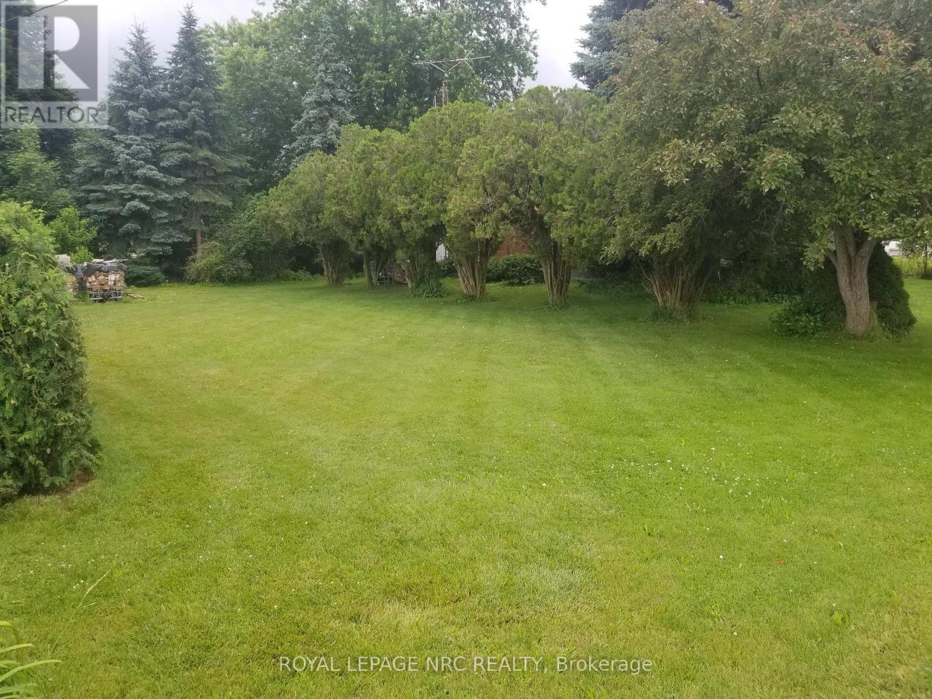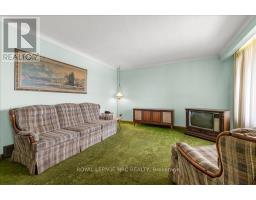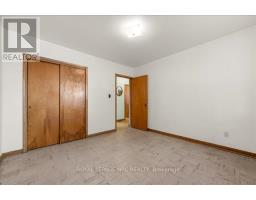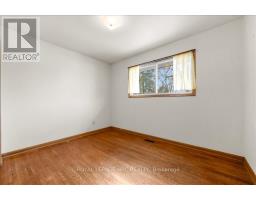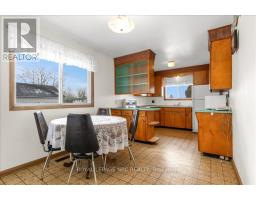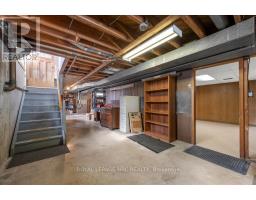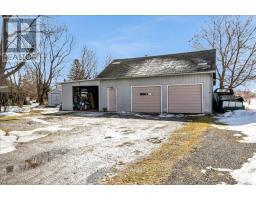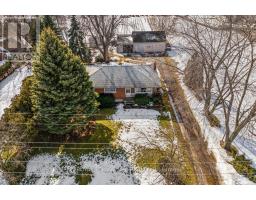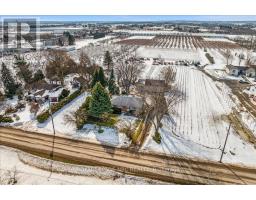1740 Third Avenue St. Catharines, Ontario L2R 6P9
$749,900
Welcome to 1740 Third Ave Louth. When they say location, location, location they are referring to Third Ave. Surrounded by incredible farm land, fruit stands, and a tranquil setting, youll find this 3 bedroom bungalow looking for your design touch. The house sits on a half acre lot, with beautiful trees for amazing privacy, outbuildings and a large 2 car shop with additional storage bay. This home would be perfect for the aspiring contractor with so much potential on the property for room to grow and support your business as well. The furnace is new (2023) and the roof was done in 2015 so most major items have been taken care of. You will not want to miss this absolutely incredible piece of property in the heart of wine country, and in the Woodland School catchment. Book your showing today. (id:50886)
Property Details
| MLS® Number | X11992359 |
| Property Type | Single Family |
| Community Name | 454 - Rural Fourth |
| Amenities Near By | Place Of Worship, Schools |
| Community Features | Community Centre, School Bus |
| Parking Space Total | 10 |
Building
| Bathroom Total | 1 |
| Bedrooms Above Ground | 3 |
| Bedrooms Total | 3 |
| Appliances | Water Treatment, Water Heater |
| Architectural Style | Bungalow |
| Basement Development | Partially Finished |
| Basement Type | Full (partially Finished) |
| Construction Style Attachment | Detached |
| Exterior Finish | Brick |
| Foundation Type | Poured Concrete |
| Heating Fuel | Natural Gas |
| Heating Type | Forced Air |
| Stories Total | 1 |
| Type | House |
Parking
| Detached Garage | |
| Garage |
Land
| Acreage | No |
| Land Amenities | Place Of Worship, Schools |
| Sewer | Septic System |
| Size Irregular | 138.03 X 169.75 Acre |
| Size Total Text | 138.03 X 169.75 Acre |
| Zoning Description | A1 |
Rooms
| Level | Type | Length | Width | Dimensions |
|---|---|---|---|---|
| Basement | Recreational, Games Room | 7.54 m | 4.06 m | 7.54 m x 4.06 m |
| Main Level | Bedroom | 3.38 m | 2.77 m | 3.38 m x 2.77 m |
| Main Level | Bedroom | 3.53 m | 3.45 m | 3.53 m x 3.45 m |
| Main Level | Bedroom | 3.66 m | 3.02 m | 3.66 m x 3.02 m |
| Main Level | Bathroom | 2.64 m | 2.21 m | 2.64 m x 2.21 m |
| Main Level | Kitchen | 5.59 m | 2.82 m | 5.59 m x 2.82 m |
| Main Level | Living Room | 5.18 m | 4.14 m | 5.18 m x 4.14 m |
Contact Us
Contact us for more information
Ben Lockyer
Salesperson
33 Maywood Ave
St. Catharines, Ontario L2R 1C5
(905) 688-4561
www.nrcrealty.ca/

