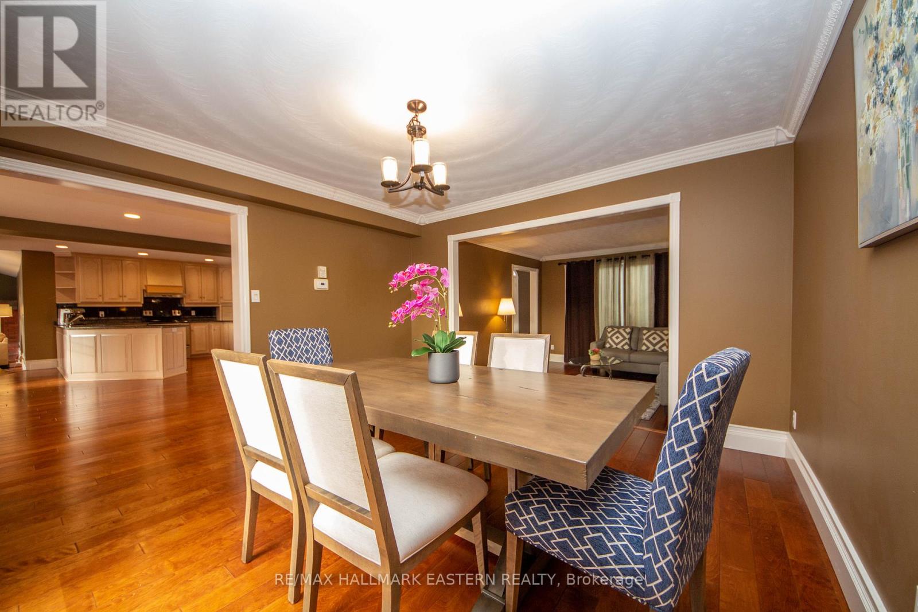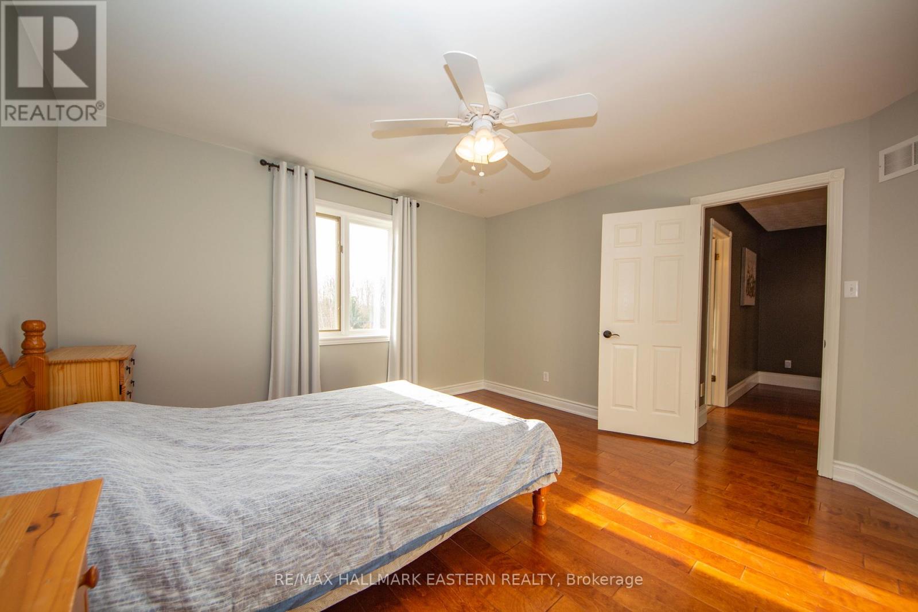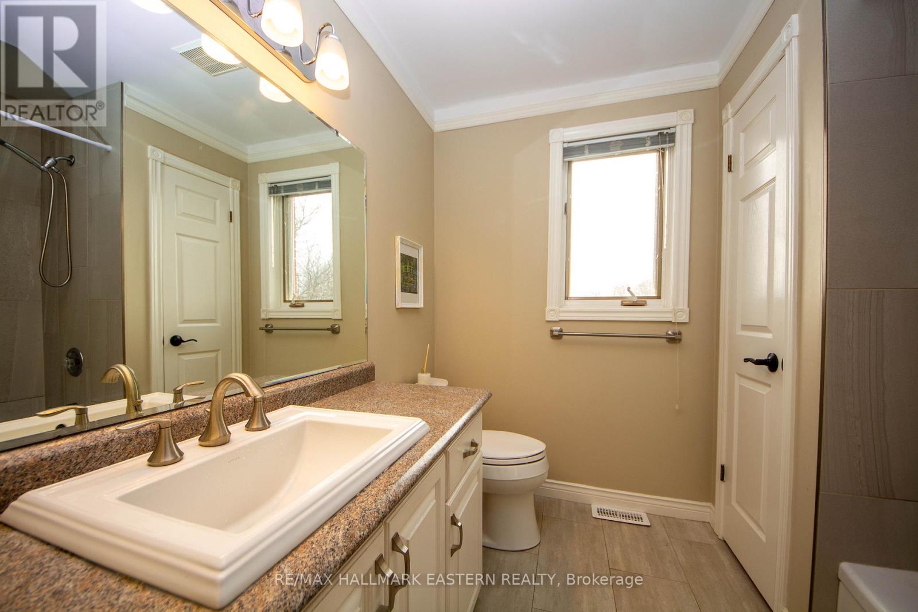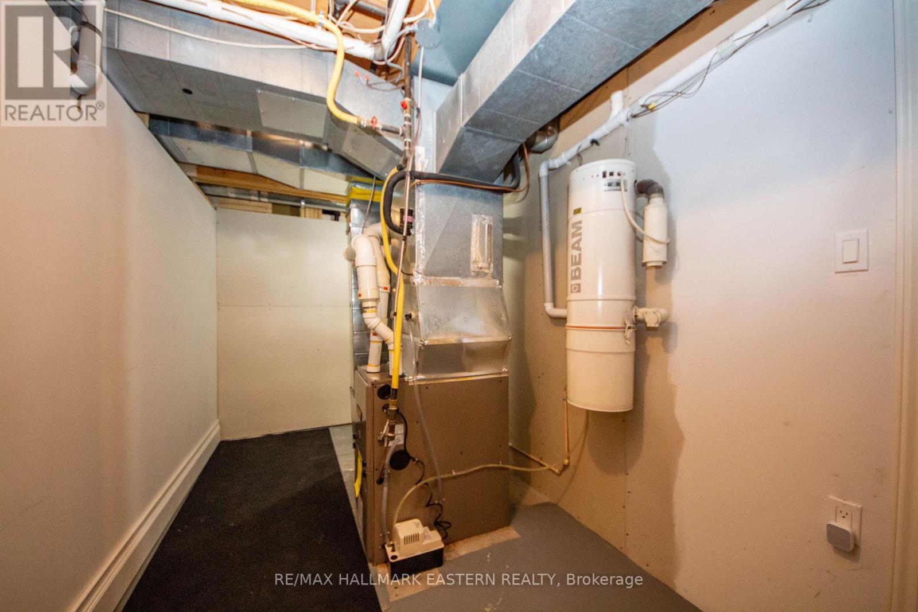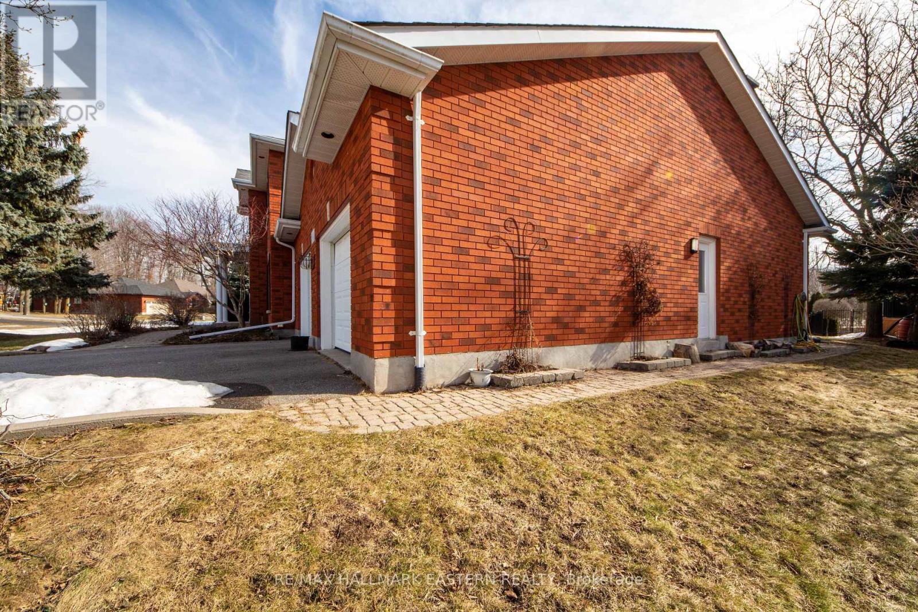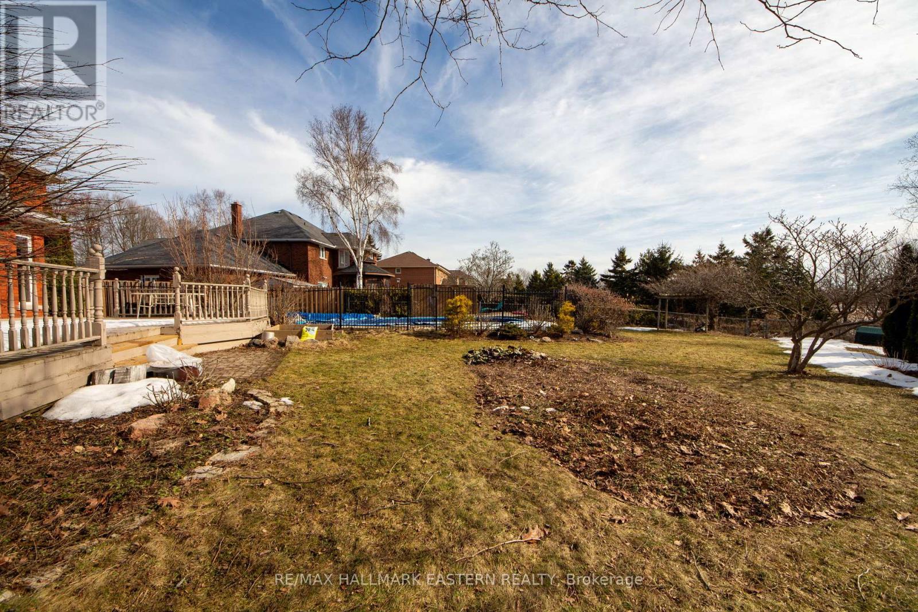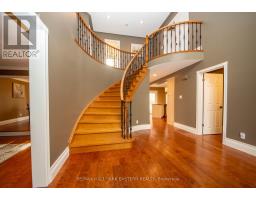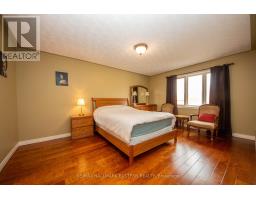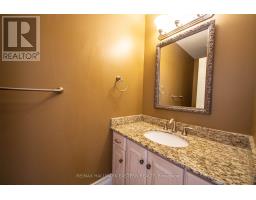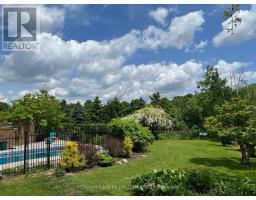1740 Waddell Avenue Peterborough, Ontario K9K 2G5
$1,275,000
Quality built 3200 sq ft 2 storey brick home in desirable west end location. 3+1 bedrooms, 5 baths, sunken family room with vaulted ceilings and sky lights. Hardwood floors throughout the first two floors. Formal living room and dining room, plus a spacious kitchen and breakfast area. Fully finished lower level with 4th bedroom and 3pc ensuite bath. 2nd 3pc bath off the rec room. Walk up from the lower level to garage. Lots of space to finish an in law suite if required. Large pie shaped lot with in ground pool and hot tub, backing onto Stenson Park. Great location for commuters with easy access to Hwy 115. Schools, shopping and churches all nearby. (id:50886)
Property Details
| MLS® Number | X12032381 |
| Property Type | Single Family |
| Community Name | Monaghan |
| Features | Level, Carpet Free |
| Parking Space Total | 6 |
| Pool Type | Inground Pool |
Building
| Bathroom Total | 5 |
| Bedrooms Above Ground | 3 |
| Bedrooms Below Ground | 1 |
| Bedrooms Total | 4 |
| Age | 31 To 50 Years |
| Amenities | Fireplace(s) |
| Appliances | Central Vacuum, Water Meter, Dryer, Stove, Washer, Refrigerator |
| Basement Development | Finished |
| Basement Features | Walk-up |
| Basement Type | N/a (finished) |
| Construction Style Attachment | Detached |
| Cooling Type | Central Air Conditioning, Air Exchanger |
| Exterior Finish | Brick Veneer |
| Fireplace Present | Yes |
| Fireplace Total | 1 |
| Fireplace Type | Insert |
| Flooring Type | Ceramic, Hardwood, Tile, Laminate |
| Foundation Type | Concrete |
| Half Bath Total | 2 |
| Heating Fuel | Natural Gas |
| Heating Type | Forced Air |
| Stories Total | 2 |
| Size Interior | 3,000 - 3,500 Ft2 |
| Type | House |
| Utility Water | Municipal Water |
Parking
| Attached Garage | |
| Garage |
Land
| Acreage | No |
| Sewer | Sanitary Sewer |
| Size Irregular | 120.4 X 108.5 Acre |
| Size Total Text | 120.4 X 108.5 Acre |
| Zoning Description | Res |
Rooms
| Level | Type | Length | Width | Dimensions |
|---|---|---|---|---|
| Second Level | Bedroom 2 | 3.9878 m | 3.9116 m | 3.9878 m x 3.9116 m |
| Second Level | Bedroom 3 | 4.0132 m | 3.81 m | 4.0132 m x 3.81 m |
| Second Level | Bathroom | 2.3368 m | 1.5748 m | 2.3368 m x 1.5748 m |
| Second Level | Primary Bedroom | 5.0292 m | 3.6322 m | 5.0292 m x 3.6322 m |
| Second Level | Bathroom | 4.9276 m | 2.3114 m | 4.9276 m x 2.3114 m |
| Basement | Recreational, Games Room | 7.4168 m | 6.2484 m | 7.4168 m x 6.2484 m |
| Basement | Bedroom 4 | 5.7658 m | 3.8608 m | 5.7658 m x 3.8608 m |
| Basement | Bathroom | 3.048 m | 1.3716 m | 3.048 m x 1.3716 m |
| Basement | Exercise Room | 5.4864 m | 4.4628 m | 5.4864 m x 4.4628 m |
| Basement | Bathroom | 3.3274 m | 1.4732 m | 3.3274 m x 1.4732 m |
| Basement | Utility Room | 3.302 m | 4.6482 m | 3.302 m x 4.6482 m |
| Basement | Workshop | 3.3528 m | 3.048 m | 3.3528 m x 3.048 m |
| Ground Level | Foyer | 4.3942 m | 3.3846 m | 4.3942 m x 3.3846 m |
| Ground Level | Kitchen | 4.5974 m | 3.556 m | 4.5974 m x 3.556 m |
| Ground Level | Eating Area | 6.4262 m | 3.7084 m | 6.4262 m x 3.7084 m |
| Ground Level | Living Room | 4.4958 m | 3.9624 m | 4.4958 m x 3.9624 m |
| Ground Level | Dining Room | 3.937 m | 3.9624 m | 3.937 m x 3.9624 m |
| Ground Level | Family Room | 9.8298 m | 4.9276 m | 9.8298 m x 4.9276 m |
| Ground Level | Laundry Room | 2.3622 m | 1.7018 m | 2.3622 m x 1.7018 m |
| Ground Level | Bathroom | 2.4638 m | 1.0922 m | 2.4638 m x 1.0922 m |
Utilities
| Cable | Installed |
| Sewer | Installed |
https://www.realtor.ca/real-estate/28053268/1740-waddell-avenue-peterborough-monaghan-monaghan
Contact Us
Contact us for more information
Bill Wolff
Broker
(705) 772-5131
www.waterfront.ca/
www.facebook.com/wtrfrnt
twitter.com/wtrfrnt
www.linkedin.com/in/bill-wolff-30630717/
871 Ward St, Box 353
Bridgenorth, Ontario K0L 1H0
(705) 292-9551
www.remaxeastern.ca/












