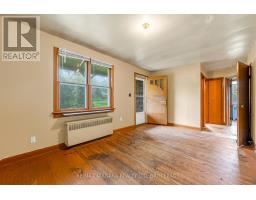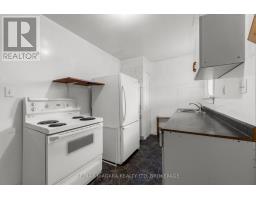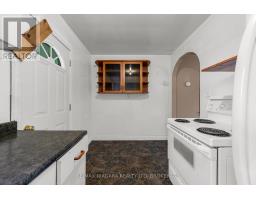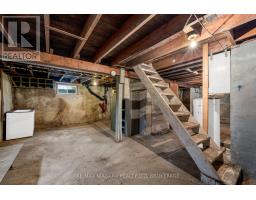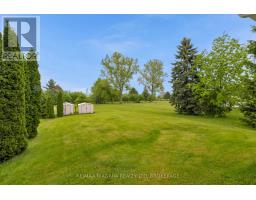1740 York Road Niagara-On-The-Lake, Ontario L0S 1J0
$589,000
Charming Opportunity in the Heart of Wine Country Nestled in the historic and picturesque village of Queenston in Niagara-on-the-Lake, this quaint 700 sq ft home offers endless potential on an impressive 0.88-acre lot. Surrounded by beautiful homes and rolling vineyards, this property is a rare find in one of the regions most coveted settings. While the home itself is in need of updating, it presents a blank canvas for those with vision. With 1 bathroom, a double car garage, and a peaceful backdrop, its easy to imagine bringing this gem back to life. Located in a heritage-rich neighbourhood, you'll enjoy easy access to the stunning Niagara Parkway, scenic parks like the Brock Monument, and world-renowned wineries and gourmet dining just minutes away in the charming town of Niagara-on-the-Lake. Whether you're looking to renovate, rebuild, or simply invest in one of Niagara's most enchanting areas this property is full of promise and possibility. (id:50886)
Property Details
| MLS® Number | X12175035 |
| Property Type | Single Family |
| Community Name | 106 - Queenston |
| Equipment Type | Water Heater |
| Features | Irregular Lot Size, Conservation/green Belt, Carpet Free |
| Parking Space Total | 6 |
| Rental Equipment Type | Water Heater |
| Structure | Shed |
Building
| Bathroom Total | 1 |
| Bedrooms Above Ground | 2 |
| Bedrooms Total | 2 |
| Appliances | Stove, Refrigerator |
| Architectural Style | Bungalow |
| Basement Development | Unfinished |
| Basement Type | N/a (unfinished) |
| Construction Style Attachment | Detached |
| Exterior Finish | Stone |
| Flooring Type | Hardwood |
| Foundation Type | Block |
| Heating Fuel | Natural Gas |
| Heating Type | Radiant Heat |
| Stories Total | 1 |
| Size Interior | 700 - 1,100 Ft2 |
| Type | House |
| Utility Water | Municipal Water |
Parking
| Detached Garage | |
| Garage |
Land
| Acreage | No |
| Sewer | Septic System |
| Size Depth | 461 Ft |
| Size Frontage | 86 Ft ,9 In |
| Size Irregular | 86.8 X 461 Ft |
| Size Total Text | 86.8 X 461 Ft |
| Zoning Description | A |
Rooms
| Level | Type | Length | Width | Dimensions |
|---|---|---|---|---|
| Main Level | Living Room | 5.05 m | 3.09 m | 5.05 m x 3.09 m |
| Main Level | Kitchen | 4.44 m | 2.28 m | 4.44 m x 2.28 m |
| Main Level | Bedroom | 3.48 m | 2.21 m | 3.48 m x 2.21 m |
| Main Level | Bedroom | 2.84 m | 2.46 m | 2.84 m x 2.46 m |
Contact Us
Contact us for more information
Alison Wills
Salesperson
150 Prince Charles Drive S
Welland, Ontario L3C 7B3
(905) 732-4426
Chris Wills
Salesperson
150 Prince Charles Drive S
Welland, Ontario L3C 7B3
(905) 732-4426































