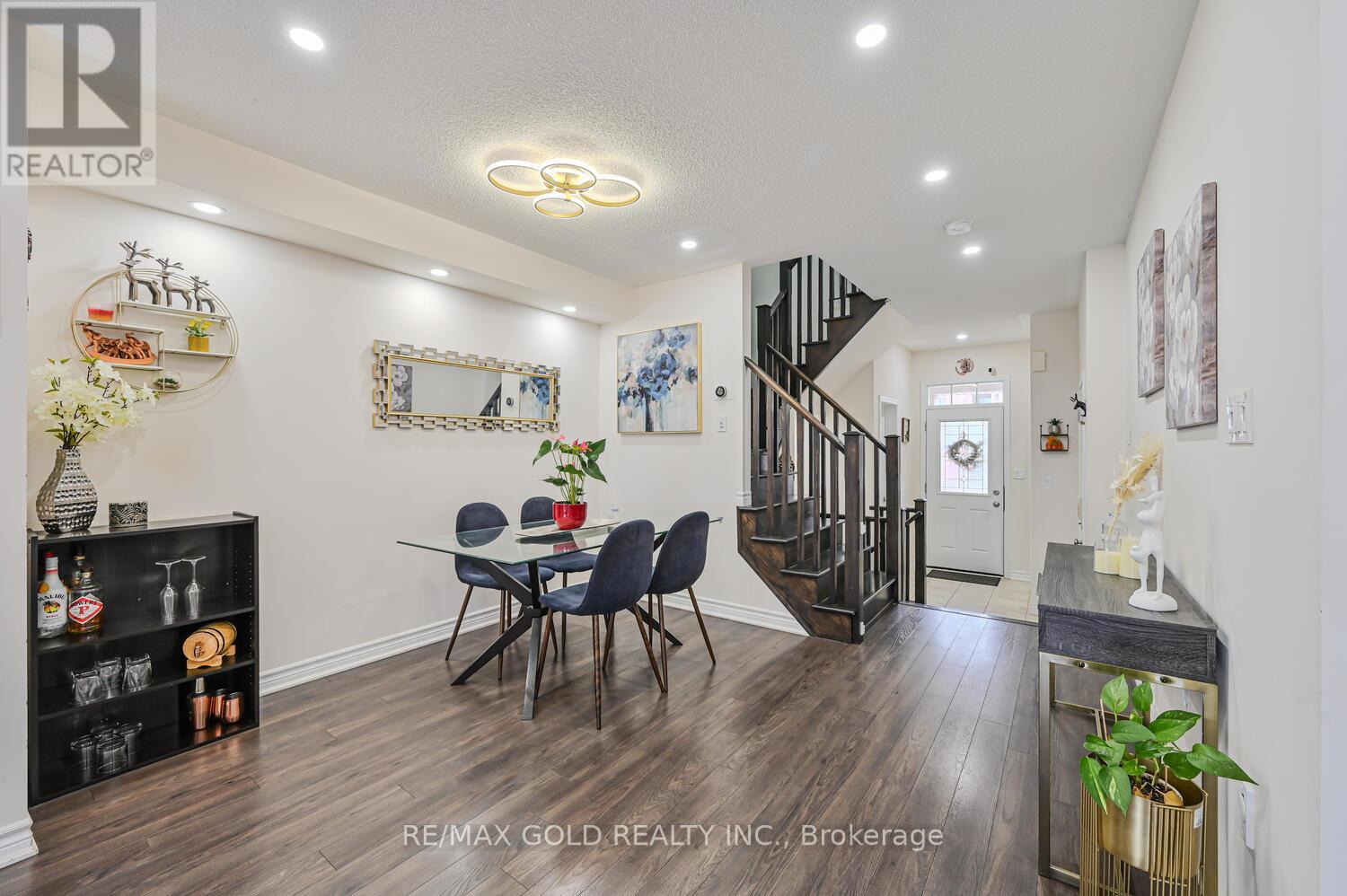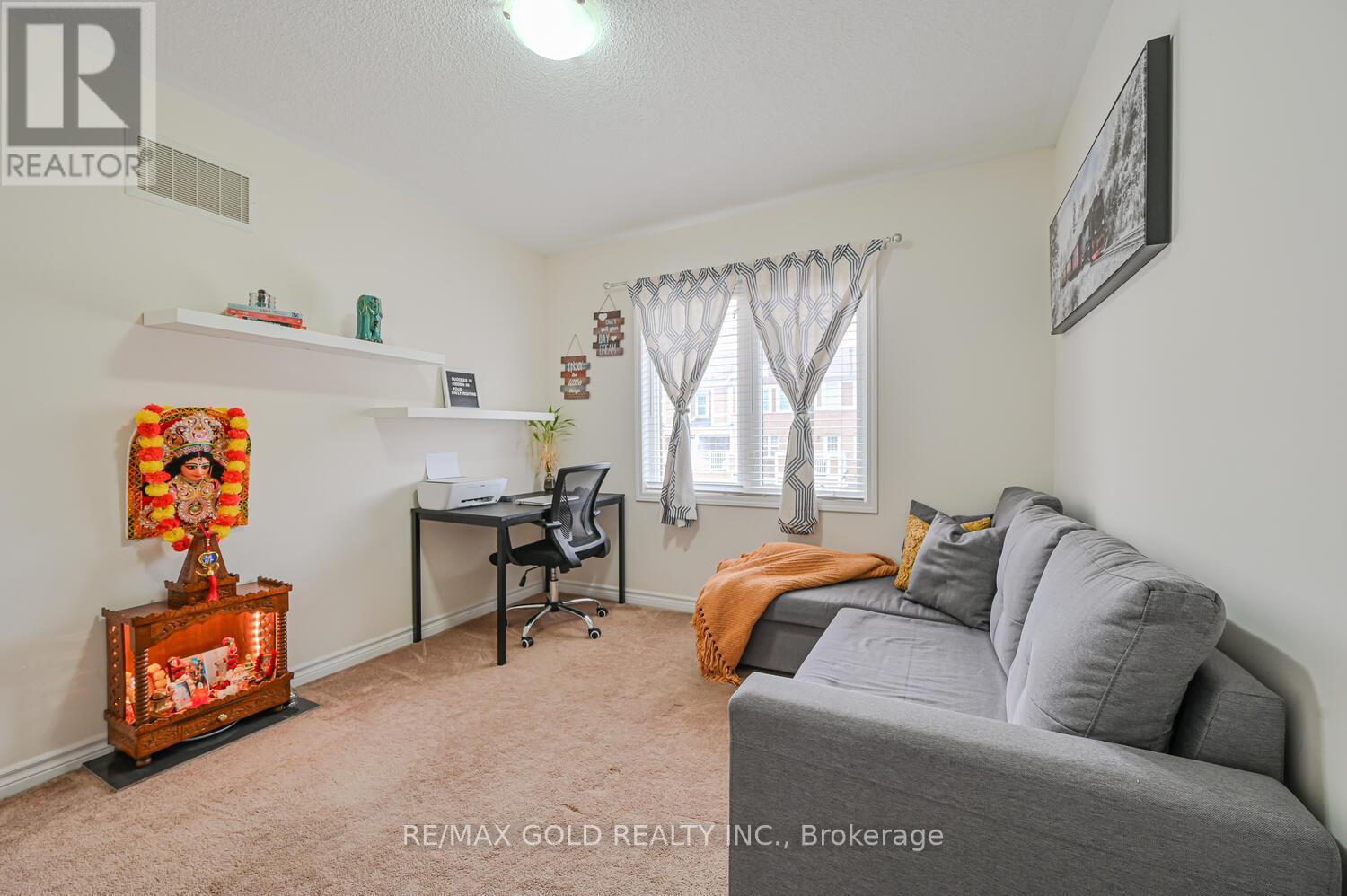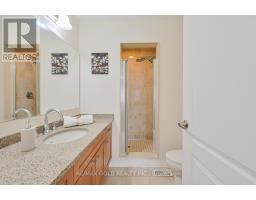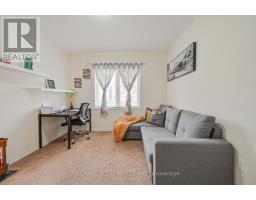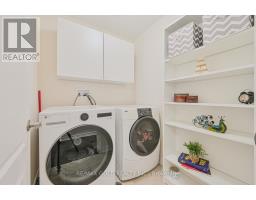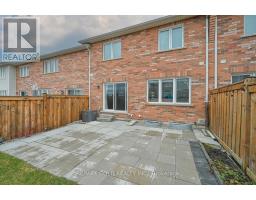1742 Copeland Circle Milton, Ontario L9T 8Y2
$949,000
This beautifully maintained townhouse offers a perfect blend of style, comfort, and convenience. Featuring solid dark hardwood staircase, an open-concept dining room and great room, and upgraded dark laminate flooring. The modern eat-in kitchen boasts quartz countertops, a center island, upgraded dark cabinets, a stylish backsplash, a pantry, and an undermount sink, making it a dream for cooking and entertaining. The spacious master bedroom includes a3-piece ensuite with a super shower, quartz counters, and a walk-in closet. Two additional bedrooms are generously sized, perfect for a growing family. The upper-floor laundry is a great convenience. Minutes To G.O Station, Hwy 401, Shopping. Pot lights through out main floor and outdoor. (id:50886)
Property Details
| MLS® Number | W12056999 |
| Property Type | Single Family |
| Community Name | 1027 - CL Clarke |
| Parking Space Total | 2 |
Building
| Bathroom Total | 3 |
| Bedrooms Above Ground | 3 |
| Bedrooms Total | 3 |
| Appliances | Central Vacuum, Dishwasher, Dryer, Stove, Washer, Refrigerator |
| Basement Development | Unfinished |
| Basement Type | N/a (unfinished) |
| Construction Style Attachment | Attached |
| Cooling Type | Central Air Conditioning |
| Exterior Finish | Brick |
| Flooring Type | Laminate, Ceramic, Carpeted |
| Half Bath Total | 1 |
| Heating Fuel | Natural Gas |
| Heating Type | Forced Air |
| Stories Total | 2 |
| Size Interior | 1,500 - 2,000 Ft2 |
| Type | Row / Townhouse |
| Utility Water | Municipal Water |
Parking
| Attached Garage | |
| Garage |
Land
| Acreage | No |
| Sewer | Sanitary Sewer |
| Size Depth | 80 Ft ,4 In |
| Size Frontage | 23 Ft |
| Size Irregular | 23 X 80.4 Ft |
| Size Total Text | 23 X 80.4 Ft |
Rooms
| Level | Type | Length | Width | Dimensions |
|---|---|---|---|---|
| Second Level | Primary Bedroom | 4.38 m | 3.59 m | 4.38 m x 3.59 m |
| Second Level | Bedroom 2 | 3.56 m | 3.11 m | 3.56 m x 3.11 m |
| Second Level | Bedroom 3 | 3.35 m | 3.05 m | 3.35 m x 3.05 m |
| Second Level | Laundry Room | Measurements not available | ||
| Main Level | Dining Room | 3.47 m | 3.05 m | 3.47 m x 3.05 m |
| Main Level | Family Room | 5.12 m | 3.35 m | 5.12 m x 3.35 m |
| Main Level | Kitchen | 3.99 m | 3.41 m | 3.99 m x 3.41 m |
| Main Level | Eating Area | 3.99 m | 3.41 m | 3.99 m x 3.41 m |
Contact Us
Contact us for more information
Raj Chopra
Broker
www.rajchopra.com/
2720 North Park Drive #201
Brampton, Ontario L6S 0E9
(905) 456-1010
(905) 673-8900




