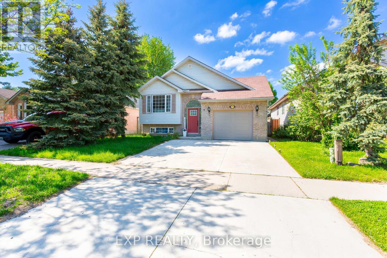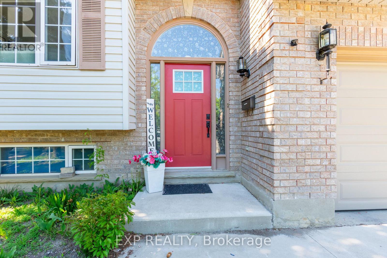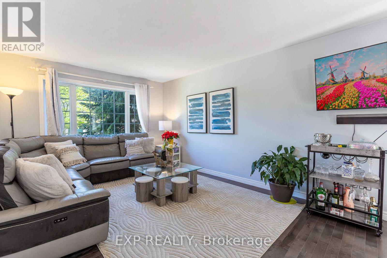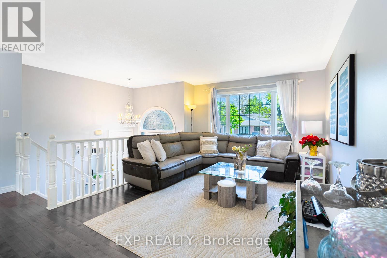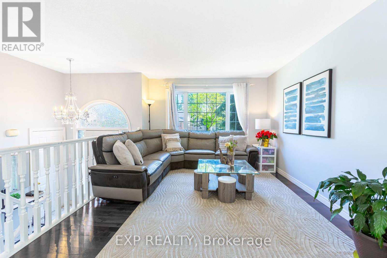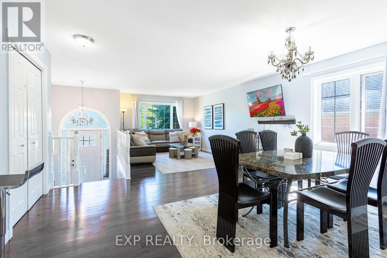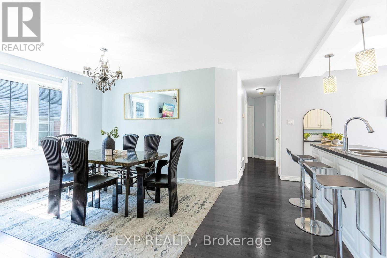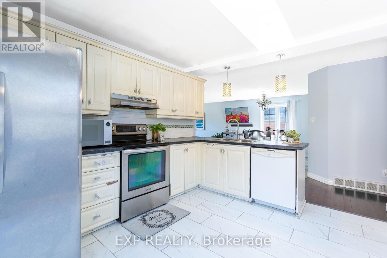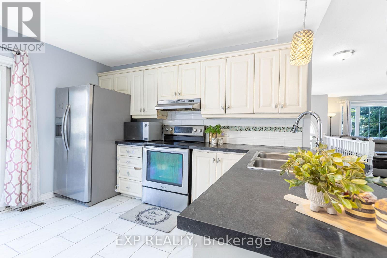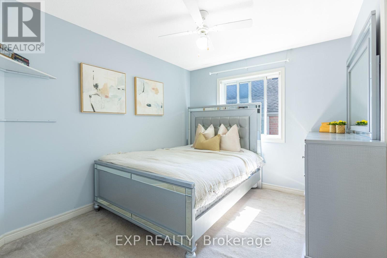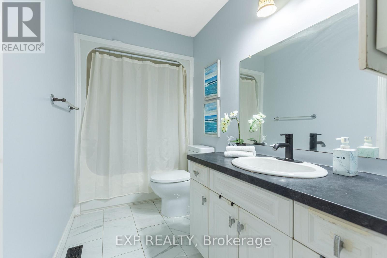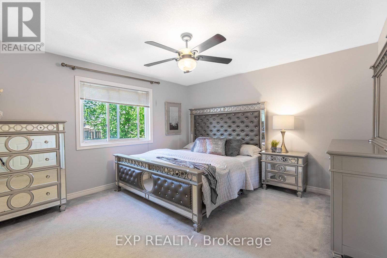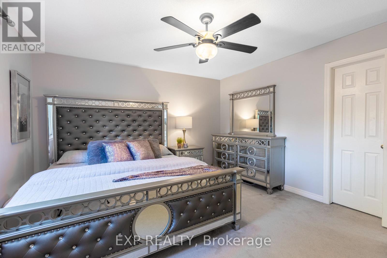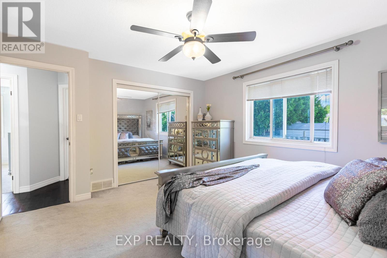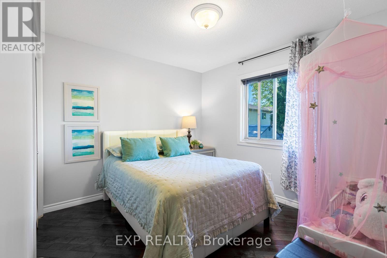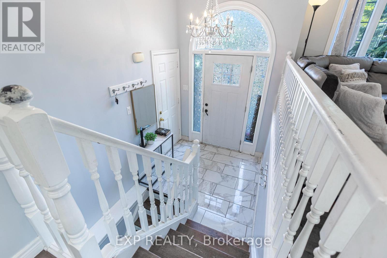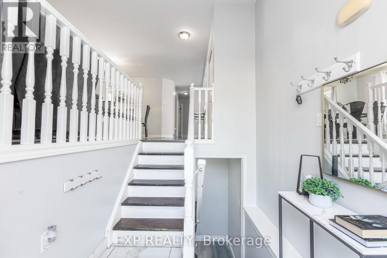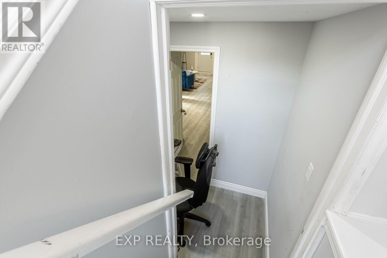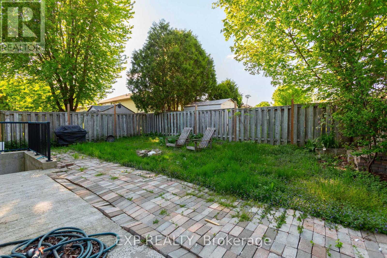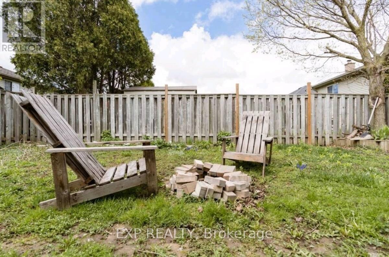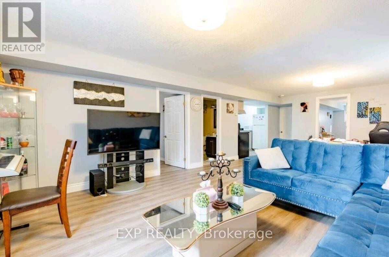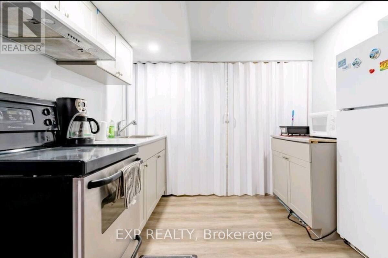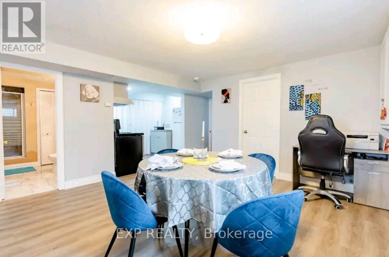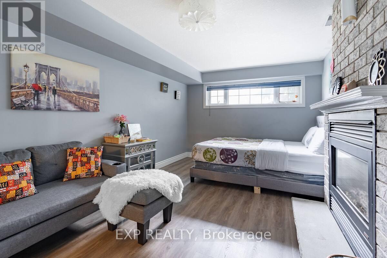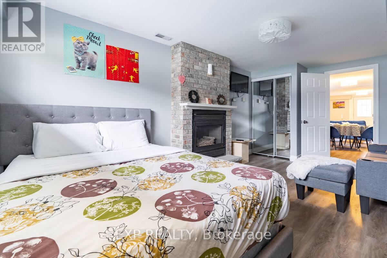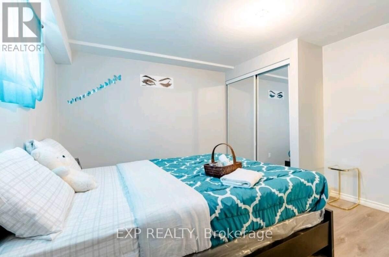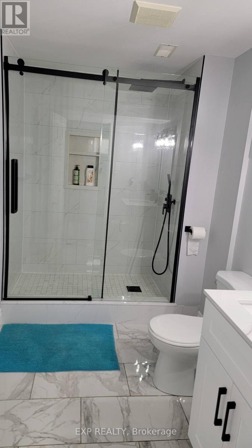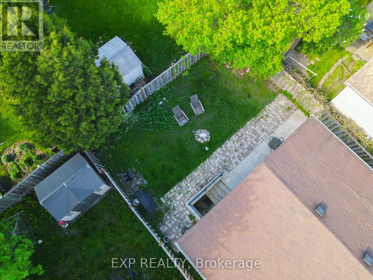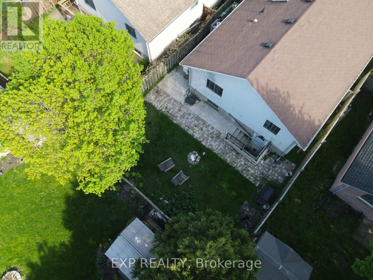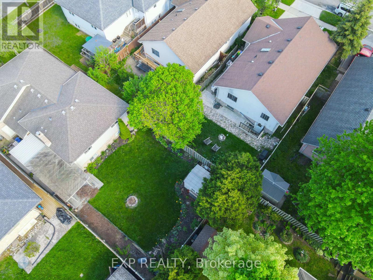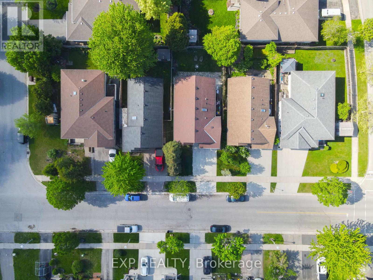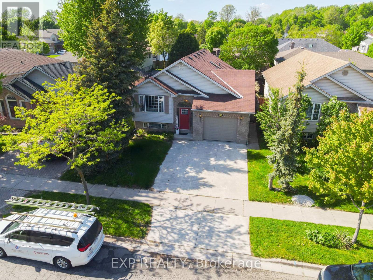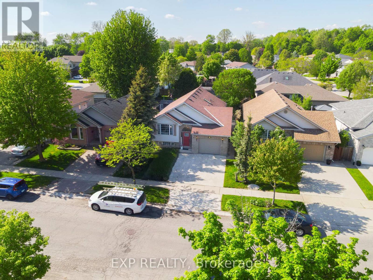1742 Marconi Boulevard London East, Ontario N5V 4V2
$649,900
Freshly painted Spacious & Bright 5 Bedroom Raised Bungalow in Prime Location!Discover comfort, space, and style at 1742 Marconi Blvd a beautifully maintained raised bungalow nestled in a family friendly neighbourhood. Ideal for growing families or savvy investors, this home offers 3+2 bedrooms, 2 full bathrooms, and thoughtful upgrades throughout.Step inside to find 9-foot ceilings on both the main level and fully finished basement, creating a sense of openness and light. The main floor features 3 generous bedrooms, a modern 4-piece bath, and a sun-filled living room. The kitchen flows out to a private backyard. The lower level offers impressive flexibility, seperate entrance with 2 additional bedrooms, upgraded basement full bathroom and plenty of space for extended family, guests, or a rental for up to $1,500 per month.Outside, enjoy a single car garage, room for 6 vehicles and fresh landscaping. This isnt just a home, its a strategy. Live upstairs, rent downstairs, or bring the whole family under one roof in style. Conveniently located near schools, parks, shopping, transit, and just minutes from Highway 401, this property is a smart investment in both lifestyle and location. (id:50886)
Property Details
| MLS® Number | X12155452 |
| Property Type | Single Family |
| Community Name | East I |
| Parking Space Total | 4 |
Building
| Bathroom Total | 2 |
| Bedrooms Above Ground | 3 |
| Bedrooms Below Ground | 2 |
| Bedrooms Total | 5 |
| Appliances | Dryer, Microwave, Range, Stove, Washer, Window Coverings, Refrigerator |
| Architectural Style | Raised Bungalow |
| Basement Development | Finished |
| Basement Features | Separate Entrance |
| Basement Type | N/a (finished) |
| Construction Style Attachment | Detached |
| Cooling Type | Central Air Conditioning |
| Exterior Finish | Vinyl Siding, Brick |
| Fireplace Present | Yes |
| Foundation Type | Concrete |
| Heating Fuel | Natural Gas |
| Heating Type | Forced Air |
| Stories Total | 1 |
| Size Interior | 1,100 - 1,500 Ft2 |
| Type | House |
| Utility Water | Municipal Water |
Parking
| Attached Garage | |
| No Garage |
Land
| Acreage | No |
| Sewer | Sanitary Sewer |
| Size Depth | 98 Ft ,4 In |
| Size Frontage | 41 Ft |
| Size Irregular | 41 X 98.4 Ft ; 41.04x98.43 |
| Size Total Text | 41 X 98.4 Ft ; 41.04x98.43 |
| Zoning Description | Sfr |
Rooms
| Level | Type | Length | Width | Dimensions |
|---|---|---|---|---|
| Lower Level | Bathroom | Measurements not available | ||
| Lower Level | Family Room | 5.56 m | 3.2 m | 5.56 m x 3.2 m |
| Lower Level | Games Room | 7.77 m | 4.06 m | 7.77 m x 4.06 m |
| Main Level | Kitchen | 3.7 m | 3.17 m | 3.7 m x 3.17 m |
| Main Level | Dining Room | 3.4 m | 3.35 m | 3.4 m x 3.35 m |
| Main Level | Living Room | 4.26 m | 3.4 m | 4.26 m x 3.4 m |
| Main Level | Primary Bedroom | 4.19 m | 3.96 m | 4.19 m x 3.96 m |
| Main Level | Bedroom | 3.35 m | 2.84 m | 3.35 m x 2.84 m |
| Main Level | Bedroom | 3.35 m | 2.84 m | 3.35 m x 2.84 m |
| Main Level | Bathroom | Measurements not available |
https://www.realtor.ca/real-estate/28327898/1742-marconi-boulevard-london-east-east-i-east-i
Contact Us
Contact us for more information
Richard Oyekunle
Salesperson
www.richardoyekunle.com/
www.facebook.com/@soldbuyrichard1
www.linkedin.com/in/soldbuyrichard/
(866) 530-7737

