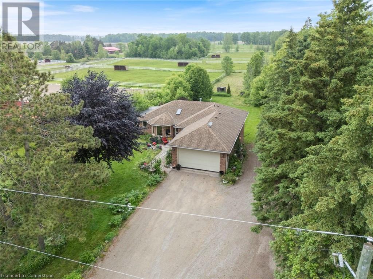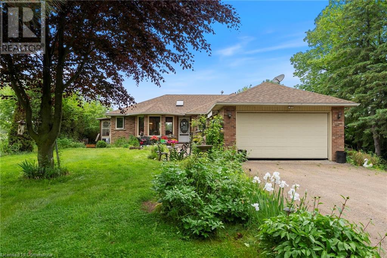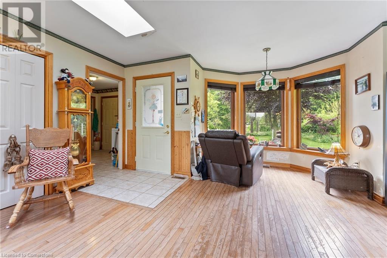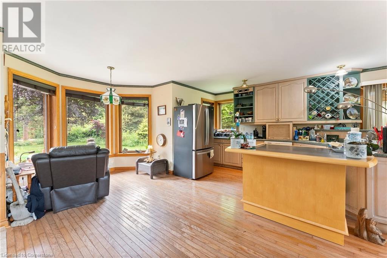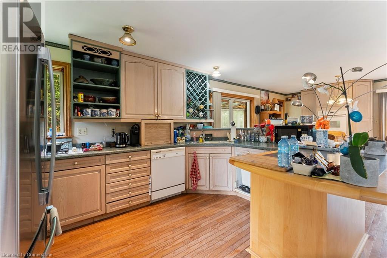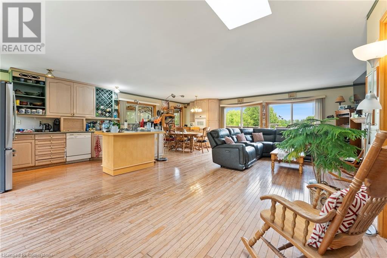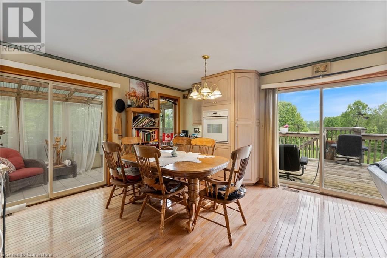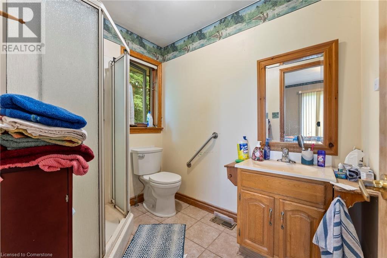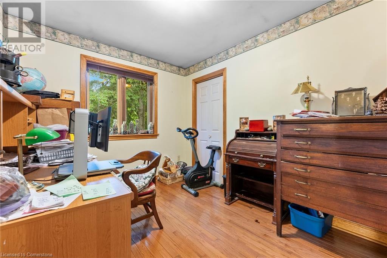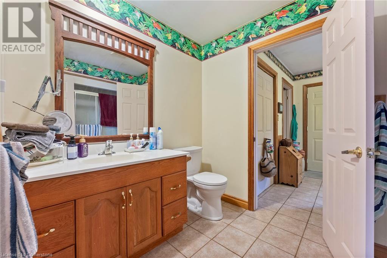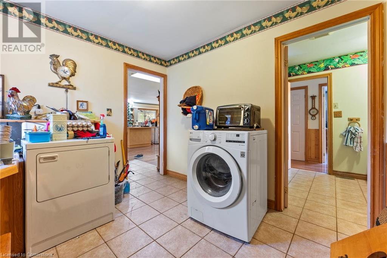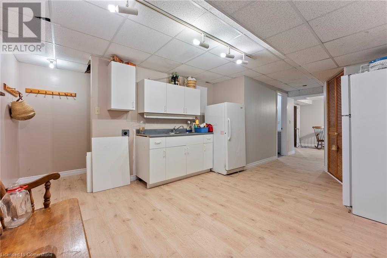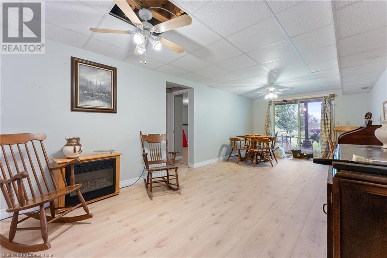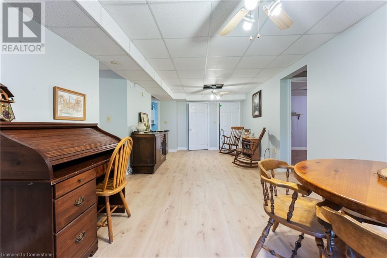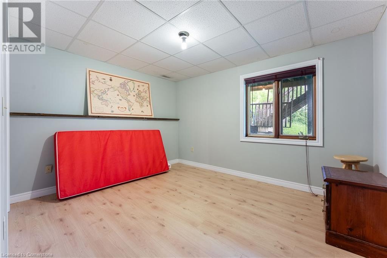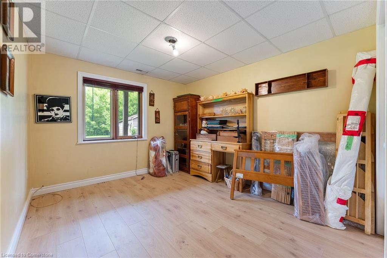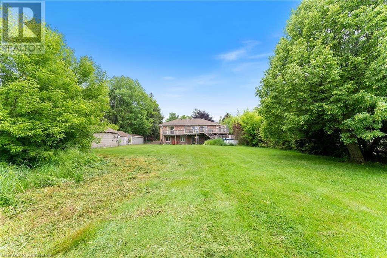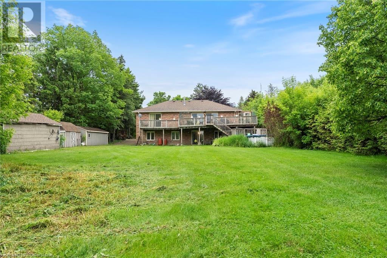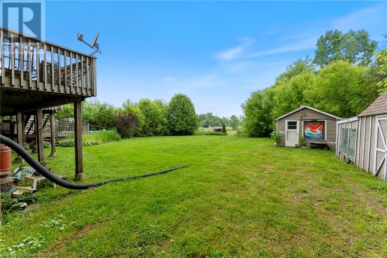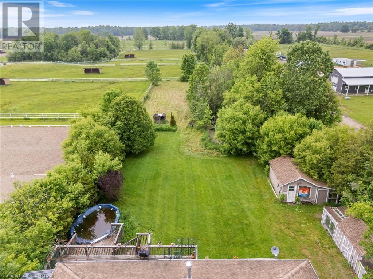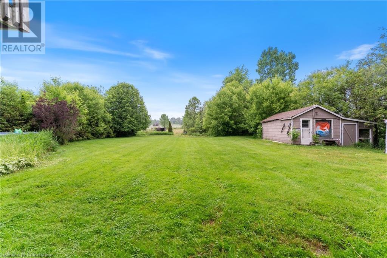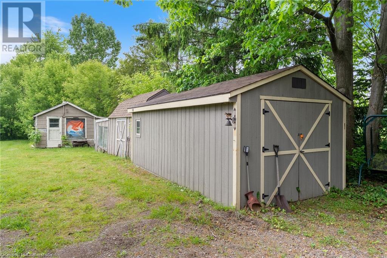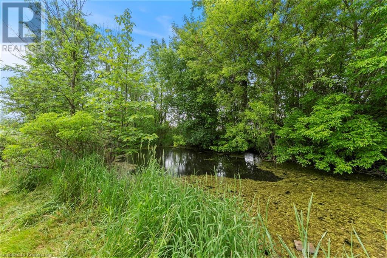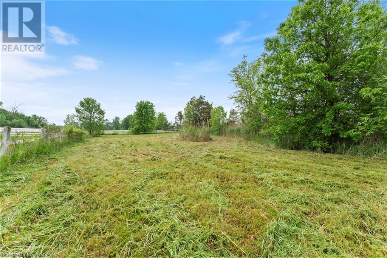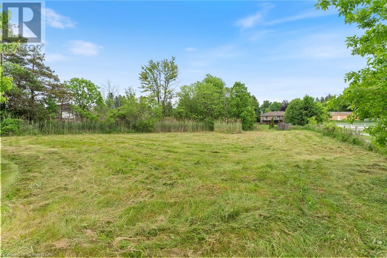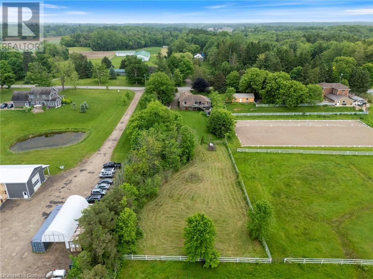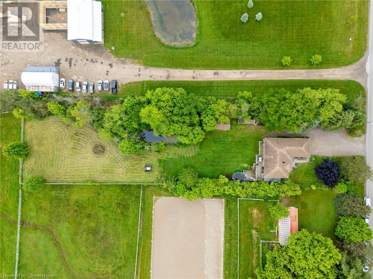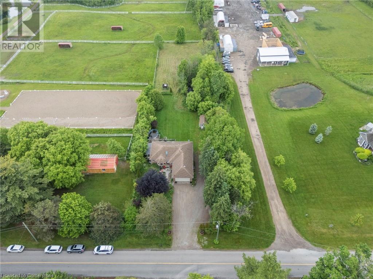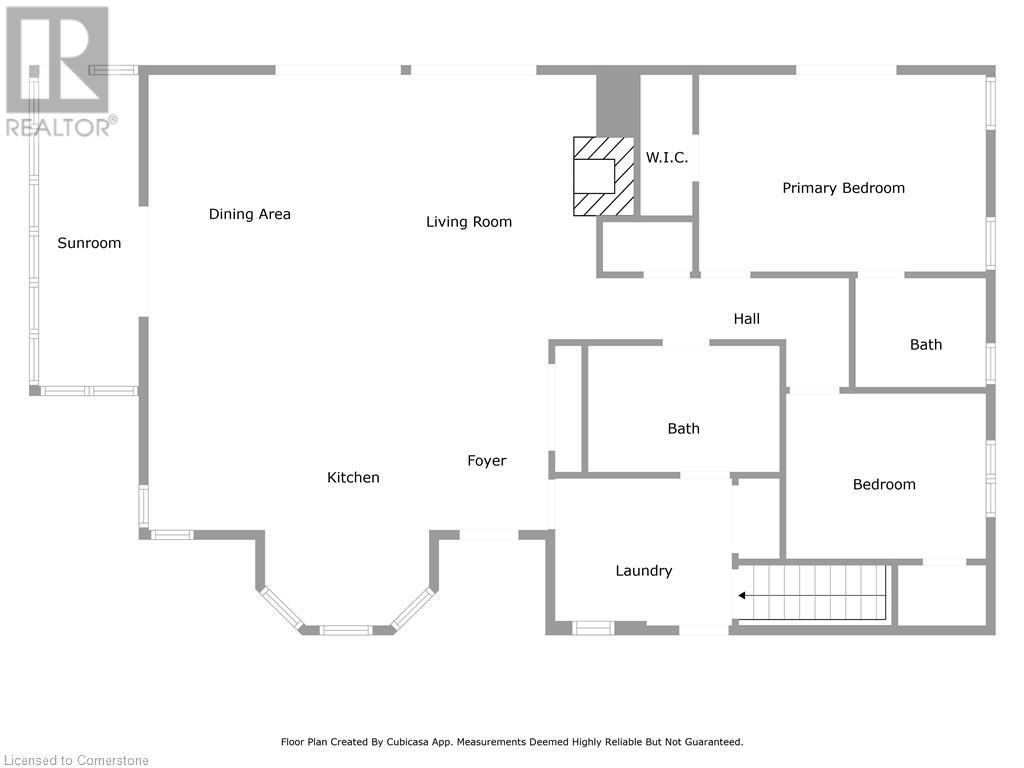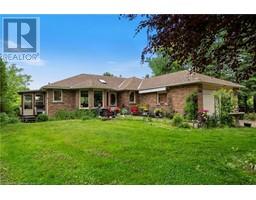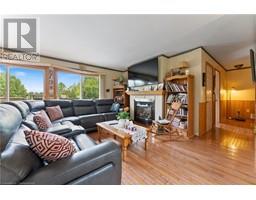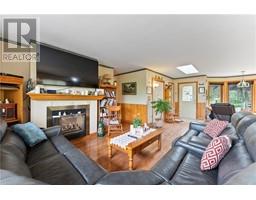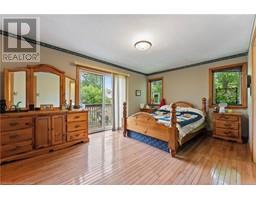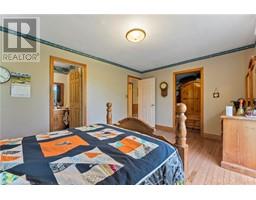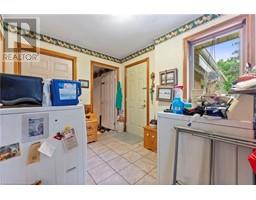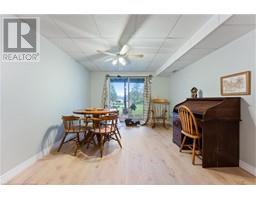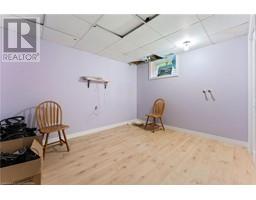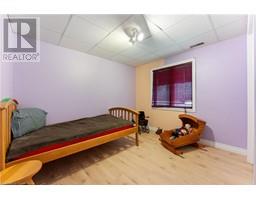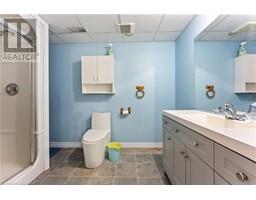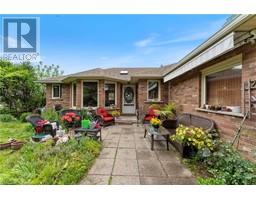1743 2nd Concession Road W Flamborough, Ontario L0R 1T0
$989,899
Welcome to 1743 2nd Concession Road W, a beautiful brick bungalow set on a picturesque and private 1.03-acre lot in desirable Flamborough. Surrounded by mature trees and featuring a serene pond, this property offers the perfect blend of peace, space, and potential. Built in 2000, this bright and spacious home boasts 1,463 sq. ft. above grade, complemented by a fully finished 1,299 sq. ft. walkout basement with two separate entrances—ideal for multi-generational living or an in-law suite. The main level features a warm and inviting open-concept layout with hardwood floors throughout, two generously sized bedrooms, and two full bathrooms. The lower level includes four additional bedrooms, a full bathroom, and is already set up as an in-law suite with direct access to the yard. Enjoy the convenience of an attached garage, the charm of a country setting, and the flexibility to make this home your own. Whether you're looking for space to grow, a peaceful retreat, or an income-generating opportunity, 1743 2nd Concession Road W is loaded with potential. Don’t miss your chance to own a slice of rural paradise just minutes from city amenities! (id:50886)
Property Details
| MLS® Number | 40736486 |
| Property Type | Single Family |
| Amenities Near By | Golf Nearby, Hospital, Park, Place Of Worship, Playground, Schools |
| Community Features | Quiet Area |
| Equipment Type | Water Heater |
| Features | Crushed Stone Driveway, Country Residential |
| Parking Space Total | 12 |
| Pool Type | Above Ground Pool |
| Rental Equipment Type | Water Heater |
| Structure | Shed, Porch |
Building
| Bathroom Total | 3 |
| Bedrooms Above Ground | 2 |
| Bedrooms Below Ground | 4 |
| Bedrooms Total | 6 |
| Appliances | Dishwasher, Dryer, Refrigerator, Stove, Washer |
| Architectural Style | Bungalow |
| Basement Development | Finished |
| Basement Type | Full (finished) |
| Constructed Date | 2000 |
| Construction Style Attachment | Detached |
| Cooling Type | Central Air Conditioning |
| Exterior Finish | Brick |
| Fireplace Present | Yes |
| Fireplace Total | 1 |
| Foundation Type | Poured Concrete |
| Heating Fuel | Natural Gas |
| Heating Type | Forced Air |
| Stories Total | 1 |
| Size Interior | 1,463 Ft2 |
| Type | House |
| Utility Water | Well |
Parking
| Attached Garage |
Land
| Acreage | No |
| Land Amenities | Golf Nearby, Hospital, Park, Place Of Worship, Playground, Schools |
| Sewer | Septic System |
| Size Depth | 436 Ft |
| Size Frontage | 100 Ft |
| Size Total Text | 1/2 - 1.99 Acres |
| Zoning Description | A1 |
Rooms
| Level | Type | Length | Width | Dimensions |
|---|---|---|---|---|
| Basement | Storage | 7'5'' x 4'10'' | ||
| Basement | Utility Room | 7'4'' x 4'10'' | ||
| Basement | Utility Room | 7'9'' x 4'2'' | ||
| Basement | 3pc Bathroom | 10'9'' x 6'4'' | ||
| Basement | Bedroom | 11'5'' x 11'4'' | ||
| Basement | Bedroom | 11'6'' x 10'5'' | ||
| Basement | Bedroom | 11'8'' x 9'5'' | ||
| Basement | Bedroom | 14'0'' x 9'7'' | ||
| Basement | Family Room | 24'6'' x 14'1'' | ||
| Basement | Eat In Kitchen | 21'9'' x 15'4'' | ||
| Main Level | Laundry Room | 9'6'' x 7'11'' | ||
| Main Level | Sunroom | 16'9'' x 5'5'' | ||
| Main Level | 4pc Bathroom | 10'4'' x 6'10'' | ||
| Main Level | 3pc Bathroom | 7'0'' x 5'11'' | ||
| Main Level | Bedroom | 10'9'' x 8'11'' | ||
| Main Level | Bedroom | 15'6'' x 10'7'' | ||
| Main Level | Living Room | 14'3'' x 13'7'' | ||
| Main Level | Dining Room | 14'3'' x 10'7'' | ||
| Main Level | Kitchen | 21'7'' x 15'5'' | ||
| Main Level | Foyer | Measurements not available |
https://www.realtor.ca/real-estate/28430152/1743-2nd-concession-road-w-flamborough
Contact Us
Contact us for more information
Calvin Voortman
Broker of Record
(905) 628-3549
http//www.voortmanrealty.com
1564 2nd Conc W
Lynden, Ontario L0R 1T0
(905) 628-6701
(905) 628-3549
www.voortmanrealty.com/
Sarah Vanderveen
Salesperson
(905) 628-3549
1564 2nd Conc W
Lynden, Ontario L0R 1T0
(905) 628-6701
(905) 628-3549
www.voortmanrealty.com/

