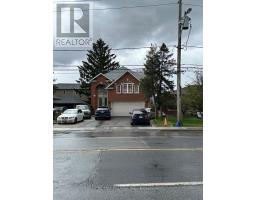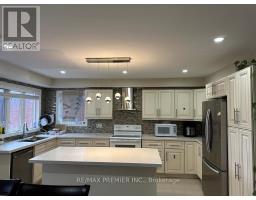1745 Lawrence Avenue W Toronto, Ontario M6L 1C9
$1,588,000
Location! Location! Location! close to major highways, TTC, public transit, parks, plazas, schools, libraries and all other amenities. great opportunity for end user owners and/or investors. 2 bedrooms on main floor can be converted back to living/dinning room combined open concept. 1 bedroom in between above the garage can be converted to a family room with fireplace. Professional finished basement separate entrance for rental income. Basement: Bedroom #9: 3.45m x 2.90m, laminate, window, formal room. Bedroom #10: 3.60m x 2.25m, laminate, window formal room. Bedroom #11: 3.56m x 3.33m, laminate, window, formal room. A Must See Home. **** EXTRAS **** Fridge, Stove, Washer, Dryer (id:50886)
Property Details
| MLS® Number | W9378074 |
| Property Type | Single Family |
| Community Name | Brookhaven-Amesbury |
| AmenitiesNearBy | Hospital, Park, Place Of Worship, Public Transit, Schools |
| ParkingSpaceTotal | 10 |
Building
| BathroomTotal | 5 |
| BedroomsAboveGround | 4 |
| BedroomsBelowGround | 7 |
| BedroomsTotal | 11 |
| BasementDevelopment | Unfinished |
| BasementFeatures | Separate Entrance |
| BasementType | N/a (unfinished) |
| ConstructionStyleAttachment | Detached |
| CoolingType | Central Air Conditioning |
| ExteriorFinish | Brick |
| FireplacePresent | Yes |
| FireplaceTotal | 1 |
| FlooringType | Parquet, Ceramic, Laminate, Hardwood |
| FoundationType | Concrete |
| HalfBathTotal | 1 |
| HeatingFuel | Natural Gas |
| HeatingType | Forced Air |
| StoriesTotal | 2 |
| SizeInterior | 2499.9795 - 2999.975 Sqft |
| Type | House |
| UtilityWater | Municipal Water |
Parking
| Attached Garage |
Land
| Acreage | No |
| LandAmenities | Hospital, Park, Place Of Worship, Public Transit, Schools |
| Sewer | Sanitary Sewer |
| SizeDepth | 114 Ft ,8 In |
| SizeFrontage | 41 Ft ,6 In |
| SizeIrregular | 41.5 X 114.7 Ft |
| SizeTotalText | 41.5 X 114.7 Ft |
Rooms
| Level | Type | Length | Width | Dimensions |
|---|---|---|---|---|
| Second Level | Bedroom 4 | 3.8 m | 2.9 m | 3.8 m x 2.9 m |
| Second Level | Primary Bedroom | 5.09 m | 3.5 m | 5.09 m x 3.5 m |
| Second Level | Bedroom 2 | 3.88 m | 3.4 m | 3.88 m x 3.4 m |
| Second Level | Bedroom 3 | 3.6 m | 3.4 m | 3.6 m x 3.4 m |
| Basement | Kitchen | 3.35 m | 2.9 m | 3.35 m x 2.9 m |
| Basement | Bedroom | 3.6 m | 3.4 m | 3.6 m x 3.4 m |
| Main Level | Living Room | 4.5 m | 4.2 m | 4.5 m x 4.2 m |
| Main Level | Kitchen | 5.5 m | 4.5 m | 5.5 m x 4.5 m |
| Main Level | Eating Area | 8.6 m | 3.6 m | 8.6 m x 3.6 m |
| Main Level | Bedroom | 3.75 m | 3.6 m | 3.75 m x 3.6 m |
| Main Level | Bedroom | 3.6 m | 3.5 m | 3.6 m x 3.5 m |
| In Between | Bedroom | 5.6 m | 5.4 m | 5.6 m x 5.4 m |
Utilities
| Cable | Installed |
| Sewer | Installed |
Interested?
Contact us for more information
Linda Mac
Broker
9100 Jane St Bldg L #77
Vaughan, Ontario L4K 0A4















