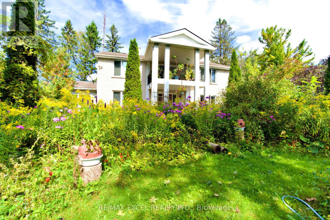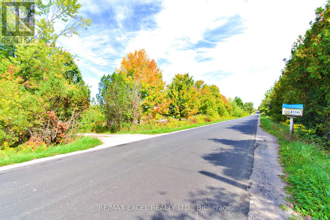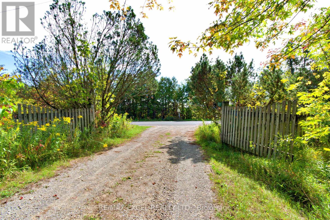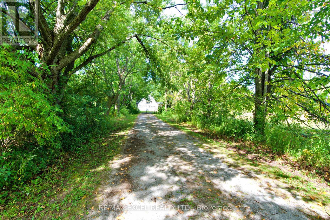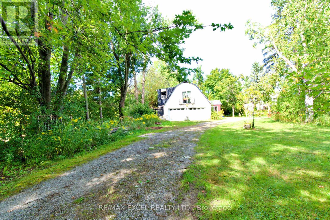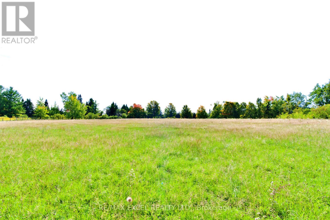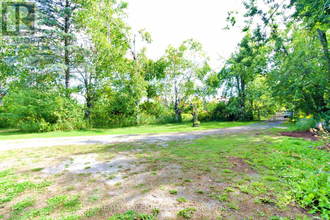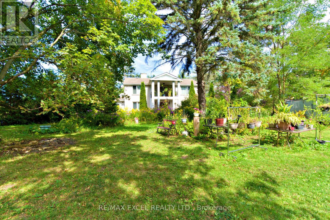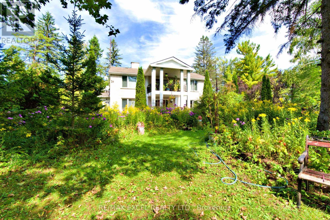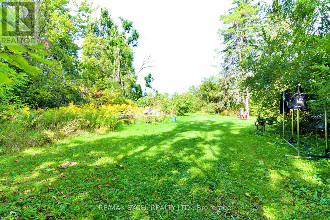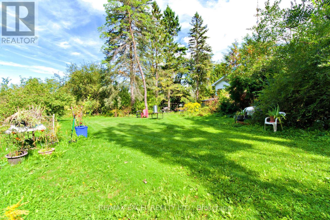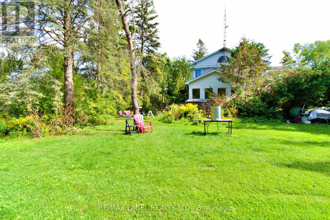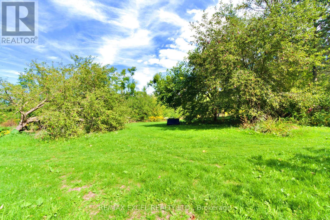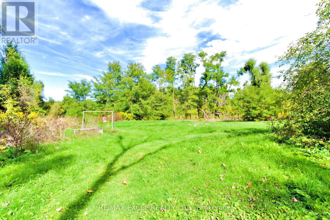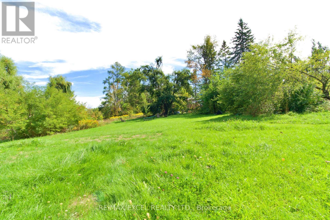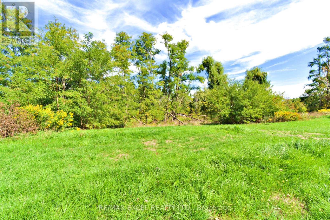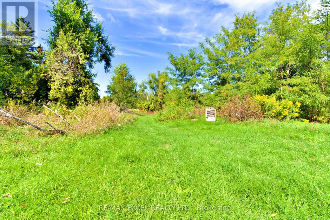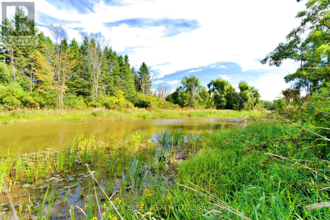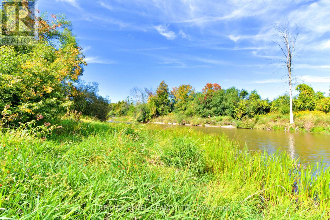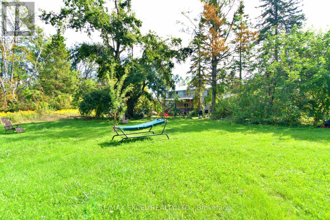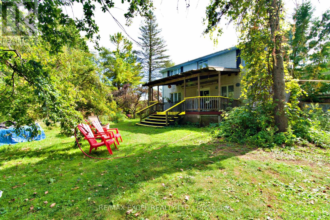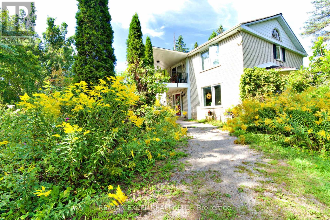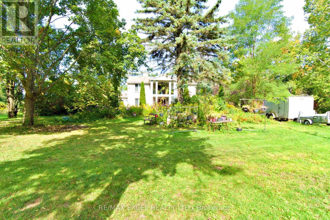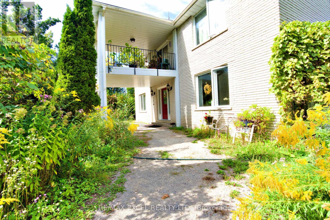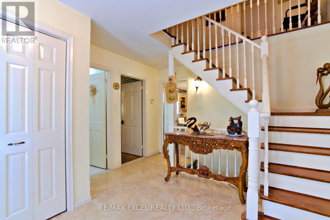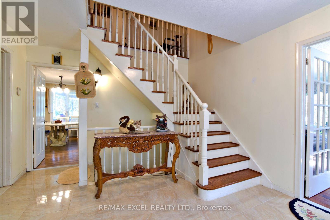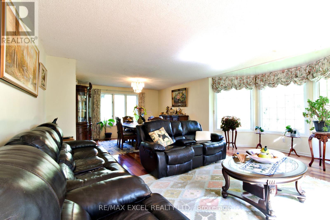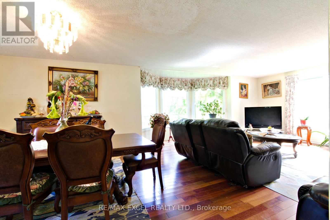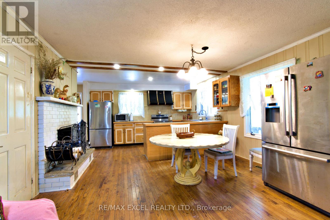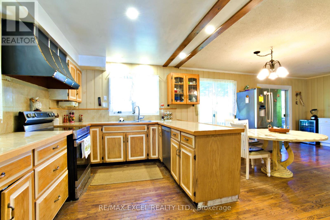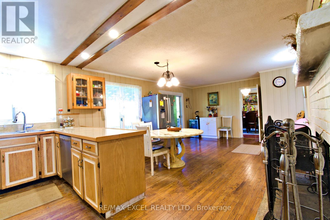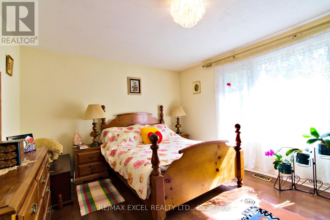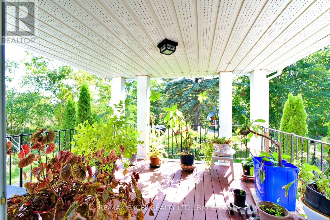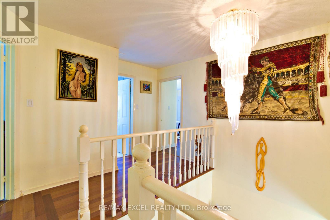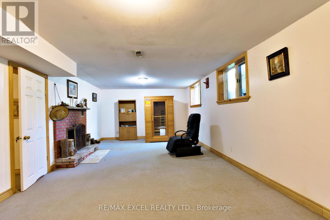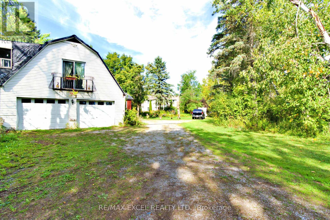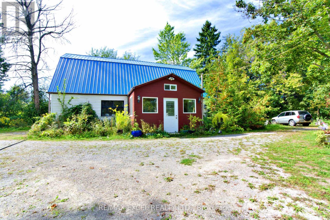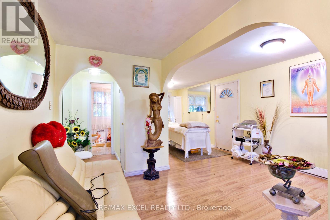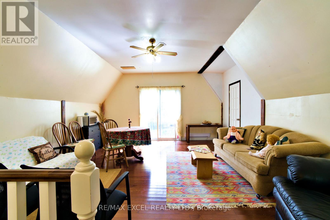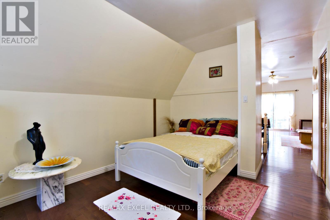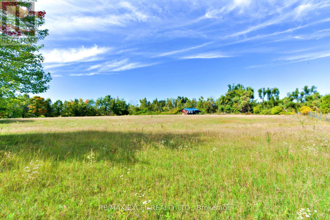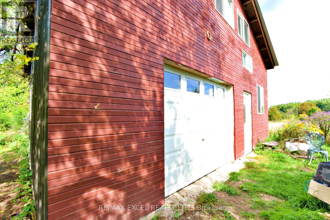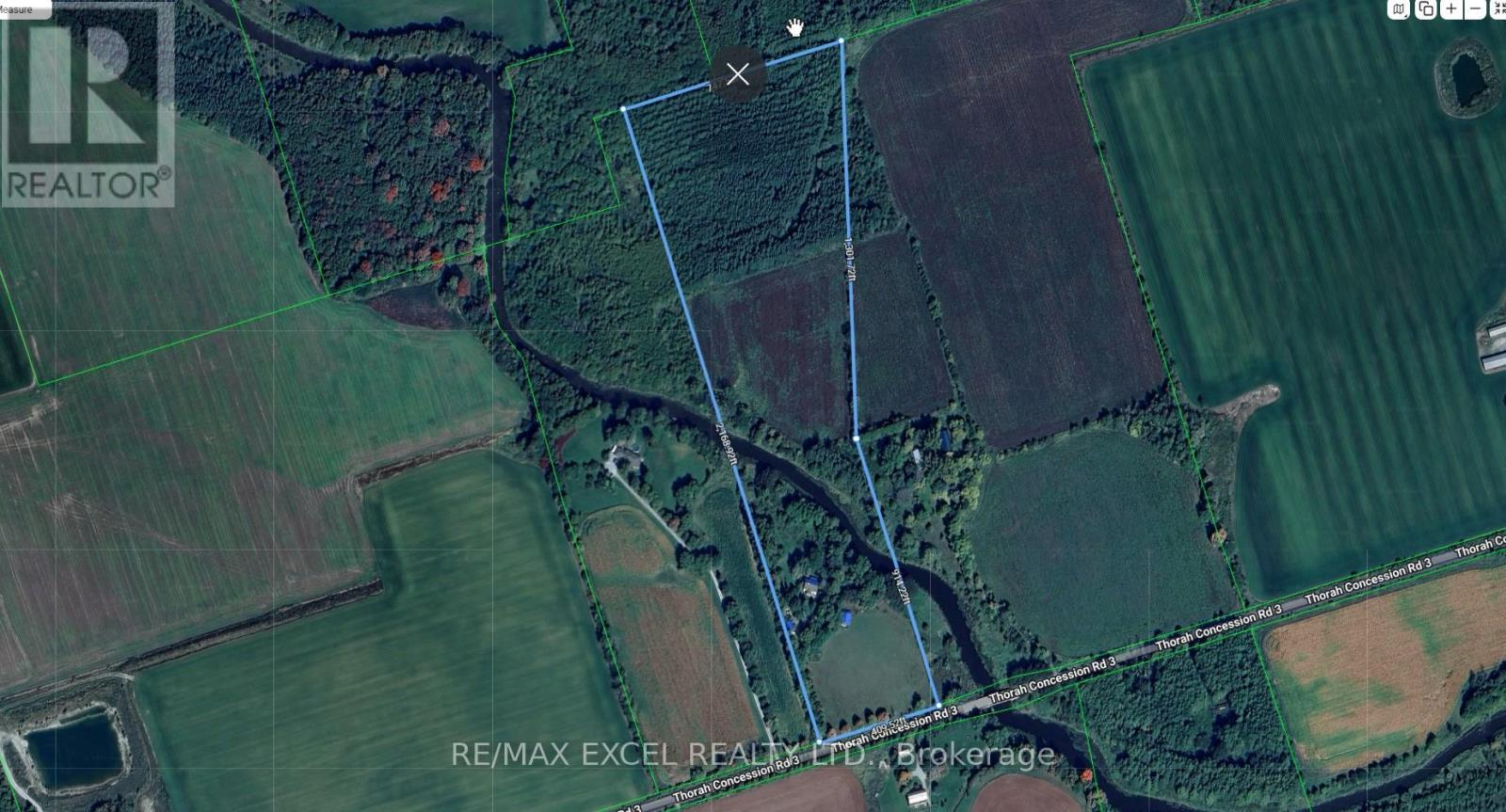1745 Thorah Concession Rd 3 Road Brock, Ontario L0K 1A0
$1,755,000
**Once-In-a-Lifetime Opportunity to Acquire This Unique Gorgeous Water Front Property**, Nestled Amongst Trees, With Spectacular Views on a Beautiful Private & Peaceful 25 Acres of Land with Beaver River Running Through It, Nature at Its Finest for You to Enjoy, Yet Still Conveniently Located Close to All Amenities & Convenient Commute to Toronto. Property Includes: **A Lovely Executive Style 4 Bedroom Home, 2731 Sq. Feet, Which Offers a Harmonious Blend of Elegance and Comfort, Large Principal Rooms With Hardwood Floors Throughout, Beautiful Foyer, Large Family Room & Recreation Room with Wood Burning Fireplaces, W/O From Family Room to a Large Deck and Back Yard, Spacious Living and Dining Areas Ideal For Large Family Gatherings, Spacious Sunroom With A Sink, Renovated Kitchen Cabinets With Onyx Tiles Countertop & Backsplash, Stainless Steel Appliances, 4 Large Bedrooms on the Second Floor and a Sitting room with W/O to a Huge Balcony Overlooking The Front Grounds, Newer Sliding Doors and Windows, Prime Bedroom with 5 Pc Ensuite, Newer Owned Hot Water Tank, Newer Propane Furnace; **A Second Lovely 2 Story Home With a Newer Built Extension, Which Offers a Large Office on The Main Floor with A 2 Pc Washroom And 3 Rooms Upstairs and 2 Built In Car Garage; **A Large Barn Which Offers a Fenced Yard and One Car Built in Garage** ; Approximately 9 Flat Acres Surrounding The Homes, 16 Workable/Bush. **A Must-See Property to be Fully Appreciated! (id:50886)
Property Details
| MLS® Number | N12414042 |
| Property Type | Agriculture |
| Community Name | Beaverton |
| Easement | Unknown, None |
| Farm Type | Farm |
| Features | Irregular Lot Size, Partially Cleared, Flat Site, Sump Pump |
| Parking Space Total | 23 |
| Structure | Deck, Shed, Barn |
| View Type | River View |
| Water Front Type | Waterfront |
Building
| Bathroom Total | 3 |
| Bedrooms Above Ground | 4 |
| Bedrooms Below Ground | 1 |
| Bedrooms Total | 5 |
| Age | 31 To 50 Years |
| Amenities | Fireplace(s) |
| Appliances | Central Vacuum, Water Heater, Dishwasher, Dryer, Freezer, Microwave, Stove, Washer, Window Coverings, Refrigerator |
| Basement Development | Finished |
| Basement Type | Full (finished) |
| Cooling Type | None |
| Exterior Finish | Brick |
| Fire Protection | Smoke Detectors |
| Fireplace Present | Yes |
| Fireplace Total | 2 |
| Flooring Type | Hardwood, Ceramic, Carpeted, Laminate |
| Half Bath Total | 1 |
| Heating Fuel | Propane |
| Heating Type | Forced Air |
| Stories Total | 2 |
| Size Interior | 2,500 - 3,000 Ft2 |
| Utility Water | Drilled Well |
Parking
| Detached Garage | |
| Garage |
Land
| Access Type | Year-round Access |
| Acreage | Yes |
| Fence Type | Fully Fenced |
| Sewer | Septic System |
| Size Depth | 2168 Ft ,10 In |
| Size Frontage | 409 Ft ,6 In |
| Size Irregular | 409.5 X 2168.9 Ft ; 747.53x2168.92x409.52x914.22x1301.72 |
| Size Total Text | 409.5 X 2168.9 Ft ; 747.53x2168.92x409.52x914.22x1301.72|25 - 50 Acres |
| Surface Water | River/stream |
| Zoning Description | Ru-ep |
Rooms
| Level | Type | Length | Width | Dimensions |
|---|---|---|---|---|
| Second Level | Bedroom | 3.05 m | 2.4 m | 3.05 m x 2.4 m |
| Second Level | Bedroom 2 | 4.62 m | 4.14 m | 4.62 m x 4.14 m |
| Second Level | Bedroom 3 | 3.89 m | 3.75 m | 3.89 m x 3.75 m |
| Second Level | Primary Bedroom | 3.62 m | 4.62 m | 3.62 m x 4.62 m |
| Second Level | Sitting Room | 3.75 m | 2.42 m | 3.75 m x 2.42 m |
| Basement | Bedroom | 8.44 m | 4.34 m | 8.44 m x 4.34 m |
| Basement | Recreational, Games Room | 8 m | 4 m | 8 m x 4 m |
| Basement | Laundry Room | 3.78 m | 3.77 m | 3.78 m x 3.77 m |
| Basement | Cold Room | 4 m | 3 m | 4 m x 3 m |
| Main Level | Foyer | 3.31 m | 2.9 m | 3.31 m x 2.9 m |
| Main Level | Living Room | 5.2 m | 4.6 m | 5.2 m x 4.6 m |
| Main Level | Dining Room | 4.07 m | 3.6 m | 4.07 m x 3.6 m |
| Main Level | Kitchen | 4.25 m | 2.75 m | 4.25 m x 2.75 m |
| Main Level | Family Room | 5.4 m | 4.28 m | 5.4 m x 4.28 m |
| Main Level | Office | 2.7 m | 2.25 m | 2.7 m x 2.25 m |
| Main Level | Sunroom | 5.03 m | 2.95 m | 5.03 m x 2.95 m |
Utilities
| Electricity | Installed |
| Wireless | Available |
| Electricity Connected | Connected |
Contact Us
Contact us for more information
Cornel Dorin Paraschiv
Salesperson
(905) 597-0800
cornelparaschiv.remaxexcelrealty.com/
120 West Beaver Creek Rd #23
Richmond Hill, Ontario L4B 1L2
(905) 597-0800
(905) 597-0868
www.remaxexcel.com/

