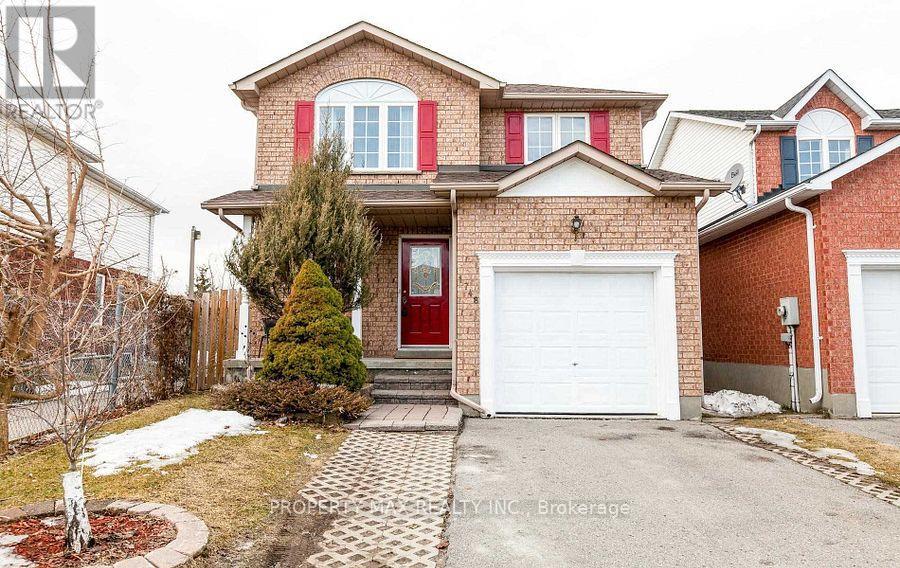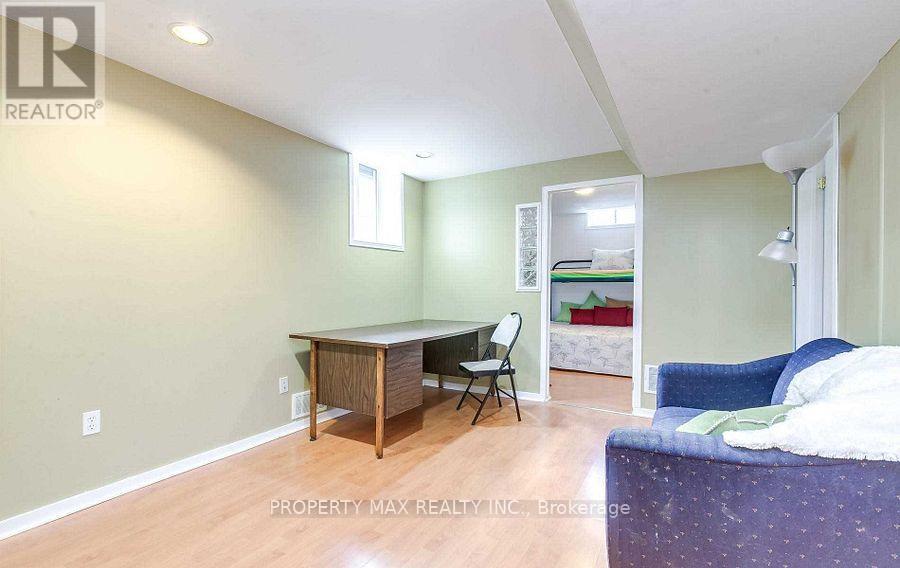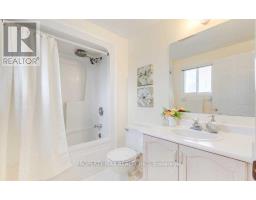1748 Mcgill Court Oshawa, Ontario L1G 8A3
$3,199 Monthly
** Backing Onto Park! ** Court Location! ** Short Walk To Uoit**Home W/Finished Base't & Attached Garage *Bright Eat-In Kitchen, Mnflr Ldry, Powder Rm, Comb'n Lr/Dr ... All On The Main Level W/Sgwo To Patio & Park *Large Mstr Suite W/Full Ensuite & W/In Closet Plus 2 Secondary Bdrms With Full Bath Incl'g Extra Space In The Upper Hallway For A Work Area *Finished Lower Level Rec Room, 3-Pc . **** EXTRAS **** All Existing: Fridge, Stove, Washer, Dryer, All electrical Light Fixtures (id:50886)
Property Details
| MLS® Number | E11936749 |
| Property Type | Single Family |
| Community Name | Samac |
| Amenities Near By | Public Transit, Schools |
| Features | Cul-de-sac |
| Parking Space Total | 3 |
Building
| Bathroom Total | 4 |
| Bedrooms Above Ground | 3 |
| Bedrooms Below Ground | 2 |
| Bedrooms Total | 5 |
| Amenities | Fireplace(s) |
| Appliances | Dryer, Refrigerator, Stove, Washer |
| Basement Development | Finished |
| Basement Type | N/a (finished) |
| Construction Style Attachment | Detached |
| Cooling Type | Central Air Conditioning |
| Exterior Finish | Aluminum Siding, Brick |
| Fireplace Present | Yes |
| Fireplace Total | 1 |
| Flooring Type | Laminate, Concrete, Ceramic, Carpeted |
| Foundation Type | Poured Concrete |
| Half Bath Total | 1 |
| Heating Fuel | Natural Gas |
| Heating Type | Forced Air |
| Stories Total | 2 |
| Type | House |
| Utility Water | Municipal Water |
Parking
| Attached Garage |
Land
| Acreage | No |
| Fence Type | Fenced Yard |
| Land Amenities | Public Transit, Schools |
| Sewer | Sanitary Sewer |
| Size Depth | 110 Ft |
| Size Frontage | 27 Ft ,10 In |
| Size Irregular | 27.85 X 110 Ft |
| Size Total Text | 27.85 X 110 Ft|under 1/2 Acre |
Rooms
| Level | Type | Length | Width | Dimensions |
|---|---|---|---|---|
| Second Level | Primary Bedroom | 4.86 m | 3.83 m | 4.86 m x 3.83 m |
| Second Level | Bedroom 2 | 3.44 m | 3.11 m | 3.44 m x 3.11 m |
| Second Level | Bedroom 3 | 3.17 m | 3.17 m | 3.17 m x 3.17 m |
| Basement | Living Room | 3.73 m | 3.27 m | 3.73 m x 3.27 m |
| Basement | Utility Room | 4.41 m | 3.37 m | 4.41 m x 3.37 m |
| Basement | Bedroom 4 | 3.03 m | 2.88 m | 3.03 m x 2.88 m |
| Basement | Bedroom 5 | 2.55 m | 2.54 m | 2.55 m x 2.54 m |
| Main Level | Living Room | 6.81 m | 3.3 m | 6.81 m x 3.3 m |
| Main Level | Dining Room | 6.81 m | 3.3 m | 6.81 m x 3.3 m |
| Main Level | Kitchen | 6.01 m | 2.75 m | 6.01 m x 2.75 m |
| Main Level | Eating Area | 6.01 m | 2.75 m | 6.01 m x 2.75 m |
https://www.realtor.ca/real-estate/27833242/1748-mcgill-court-oshawa-samac-samac
Contact Us
Contact us for more information
Mohan Subramaniyam
Broker of Record
www.mohanteam.com/
www.facebook.com/propertymohan
www.linkedin.com/in/mohansubramaniyam/
6888 14th Avenue East
Markham, Ontario L6B 1A8
(416) 291-3000
(905) 471-4616











































