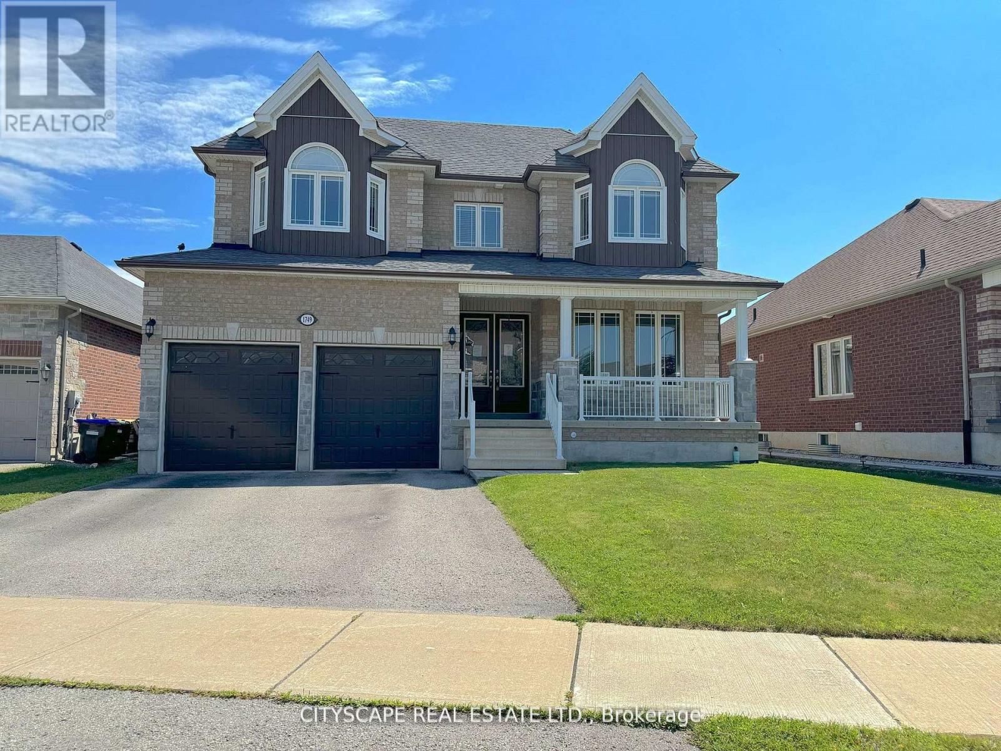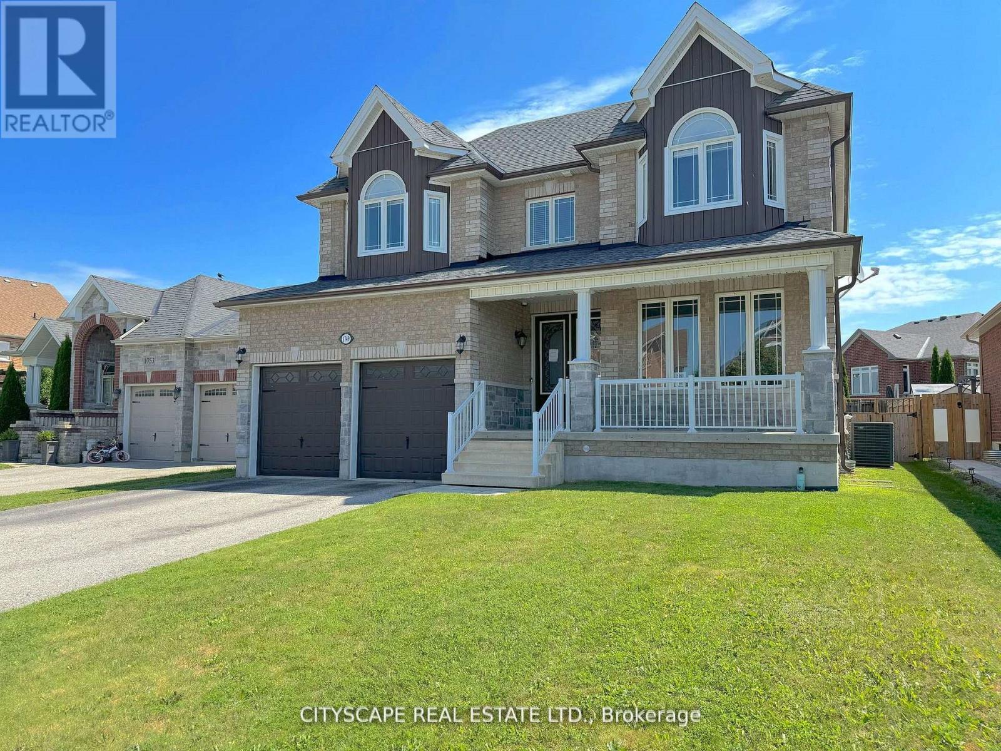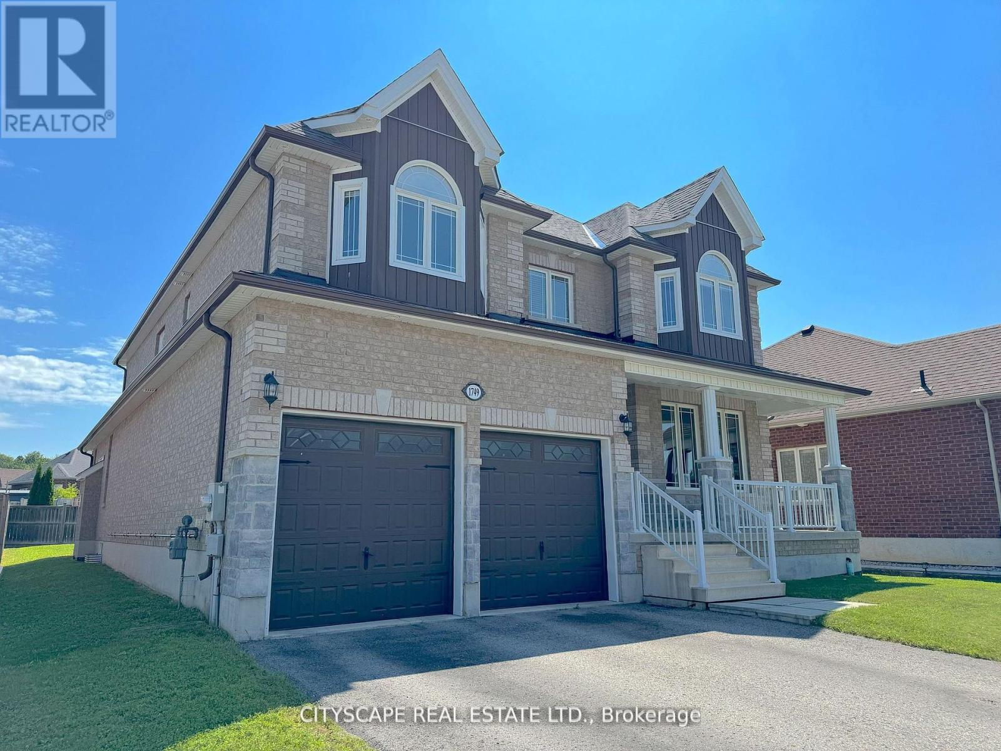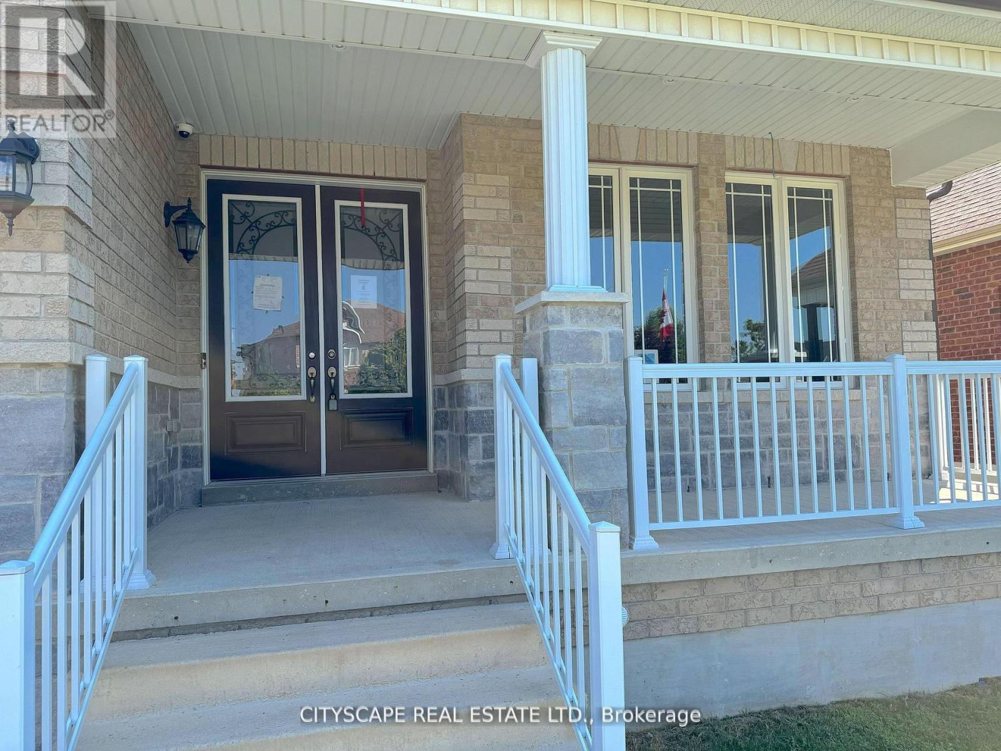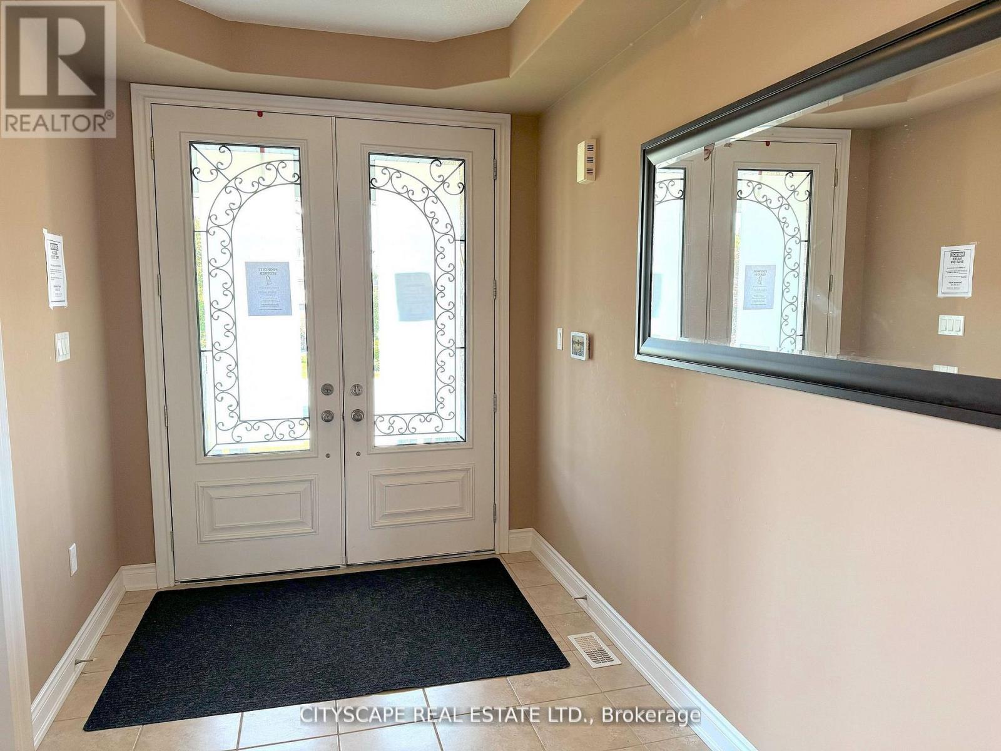1749 Angus Street Innisfil, Ontario L9S 4X2
$1,129,000
Welcome to this beautiful 2-storey detached home in the heart of Alcona! One of the larger homes on the street, it welcomes you with a charming covered veranda and a spacious, inviting foyer. The main floor features 9' ceilings, rich hardwood, and elegant ceramic flooring throughout. Enjoy the open and airy living room with soaring ceilings, a cozy family room with a gas fireplace, and a formal dining room perfect for entertaining. The functional kitchen includes a bright eat-in breakfast area, ideal for family meals and gatherings. A main-floor den/office, 2-piece powder room, mudroom, and convenient interior access to the double car garage add practicality to this well-designed layout.Upstairs, the luxurious primary suite offers a spacious retreat with a 6-piece ensuite and walk-in closet. Three additional generously sized bedrooms, a 4-piece bathroom, and a second-floor laundry room provide comfort and convenience for the whole family.Located in a sought-after family-friendly neighborhood close to parks, schools, shopping, and Lake Simcoe, this home combines space, function, and elegance. Don't miss your opportunity to call this beautiful property your next home! (id:50886)
Property Details
| MLS® Number | N12269701 |
| Property Type | Single Family |
| Community Name | Alcona |
| Amenities Near By | Beach, Golf Nearby, Place Of Worship, Schools |
| Features | Irregular Lot Size |
| Parking Space Total | 4 |
Building
| Bathroom Total | 3 |
| Bedrooms Above Ground | 4 |
| Bedrooms Total | 4 |
| Age | 6 To 15 Years |
| Appliances | Range, Water Heater, Dishwasher, Dryer, Microwave, Oven, Washer, Refrigerator |
| Basement Development | Unfinished |
| Basement Type | Full (unfinished) |
| Construction Style Attachment | Detached |
| Cooling Type | Central Air Conditioning |
| Exterior Finish | Brick, Vinyl Siding |
| Fireplace Present | Yes |
| Flooring Type | Carpeted, Ceramic, Hardwood |
| Foundation Type | Poured Concrete |
| Half Bath Total | 1 |
| Heating Fuel | Natural Gas |
| Heating Type | Forced Air |
| Stories Total | 2 |
| Size Interior | 3,500 - 5,000 Ft2 |
| Type | House |
| Utility Water | Municipal Water |
Parking
| Garage |
Land
| Acreage | No |
| Fence Type | Fenced Yard |
| Land Amenities | Beach, Golf Nearby, Place Of Worship, Schools |
| Sewer | Sanitary Sewer |
| Size Depth | 119 Ft ,6 In |
| Size Frontage | 55 Ft ,1 In |
| Size Irregular | 55.1 X 119.5 Ft |
| Size Total Text | 55.1 X 119.5 Ft |
| Zoning Description | Rh |
Rooms
| Level | Type | Length | Width | Dimensions |
|---|---|---|---|---|
| Second Level | Bedroom 4 | 3.63 m | 3.03 m | 3.63 m x 3.03 m |
| Second Level | Laundry Room | 2.82 m | 2.22 m | 2.82 m x 2.22 m |
| Second Level | Primary Bedroom | 7.12 m | 6.17 m | 7.12 m x 6.17 m |
| Second Level | Bedroom 2 | 4.37 m | 4.56 m | 4.37 m x 4.56 m |
| Second Level | Bathroom | 3.16 m | 1.57 m | 3.16 m x 1.57 m |
| Second Level | Bedroom 3 | 5.6 m | 3.89 m | 5.6 m x 3.89 m |
| Main Level | Kitchen | 3.37 m | 4.25 m | 3.37 m x 4.25 m |
| Main Level | Family Room | 5.46 m | 4.15 m | 5.46 m x 4.15 m |
| Main Level | Dining Room | 4.46 m | 3.62 m | 4.46 m x 3.62 m |
| Main Level | Living Room | 4.85 m | 3.65 m | 4.85 m x 3.65 m |
| Main Level | Office | 3.94 m | 3.65 m | 3.94 m x 3.65 m |
https://www.realtor.ca/real-estate/28573474/1749-angus-street-innisfil-alcona-alcona
Contact Us
Contact us for more information
Valeria Villamonte-Taylor
Salesperson
www.mvrealestateteam.ca/
www.facebook.com/mv.real.estate.team
885 Plymouth Dr #2
Mississauga, Ontario L5V 0B5
(905) 241-2222
(905) 241-3333
Rakesh Chander Babber
Salesperson
www.rakeshbabber.com/
885 Plymouth Dr #2
Mississauga, Ontario L5V 0B5
(905) 241-2222
(905) 241-3333

