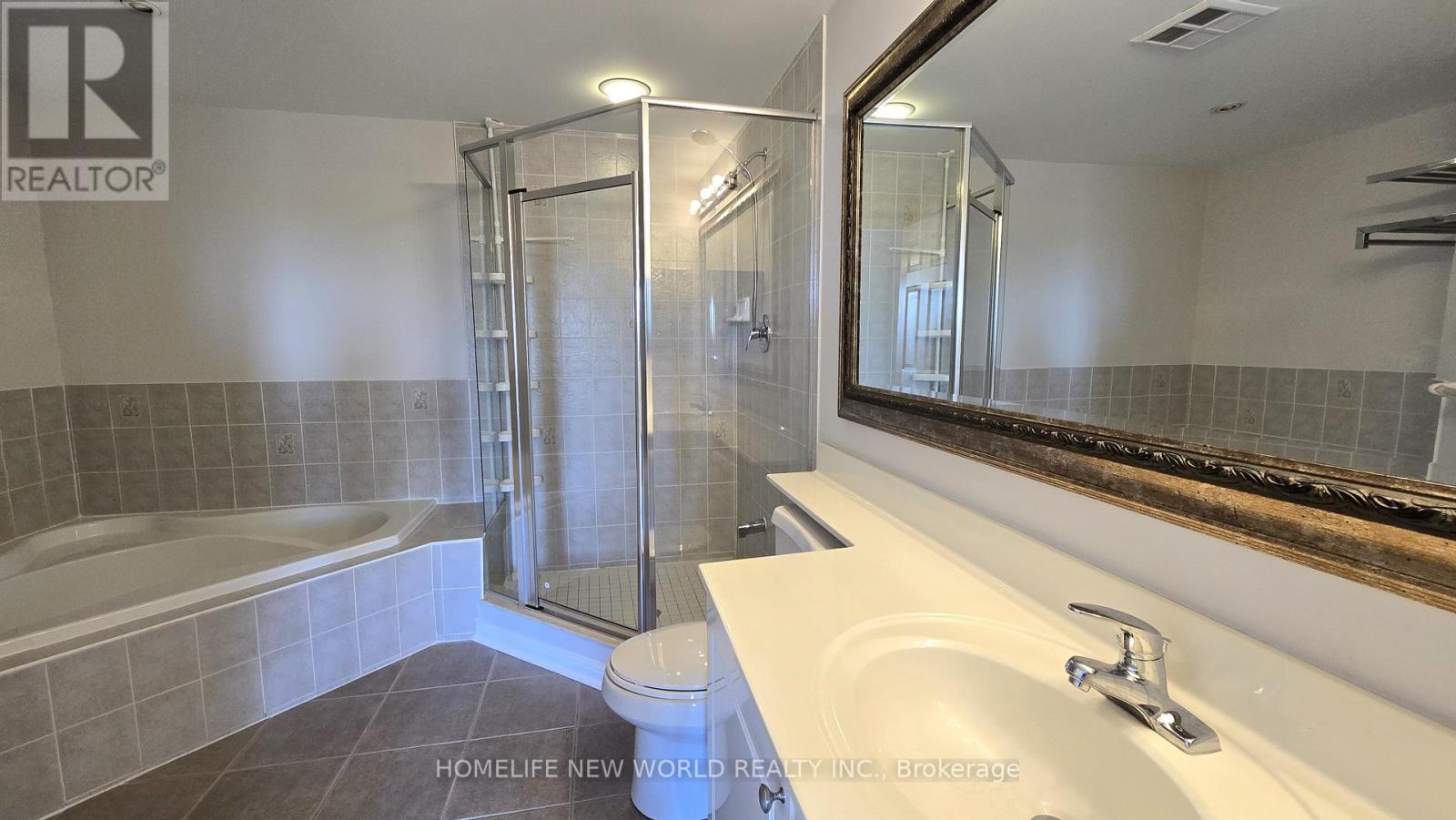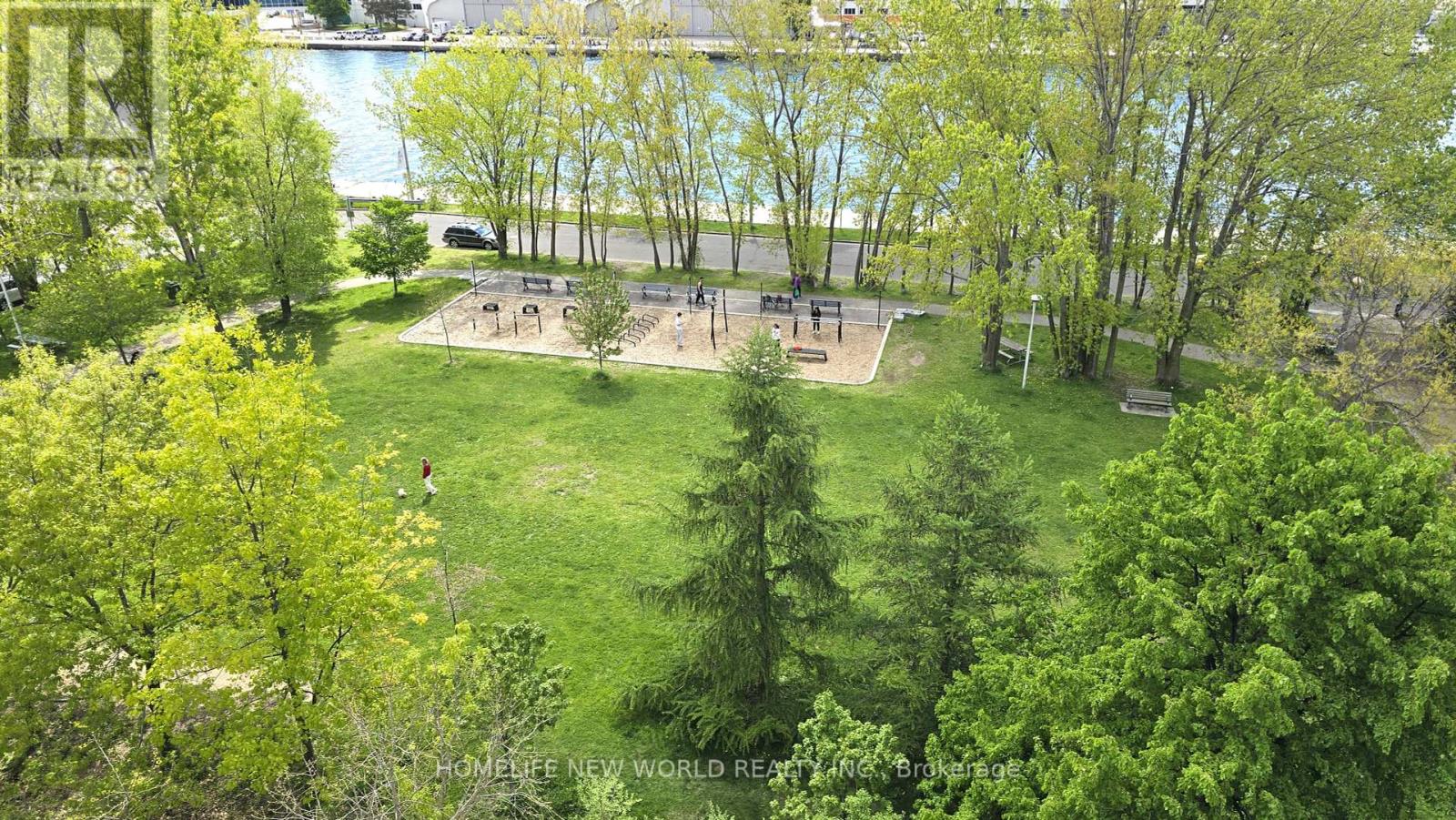175 - 28 Stadium Road Toronto, Ontario M5V 3P4
$3,950 Monthly
Picturesque waterfront living in Marina Townhomes of South Beach. Best views from this upper townhome with unobstructed sunny south views of Lake Ontario from all levels! Spacious 1550 sqft, 3 level townhouse features 3 bedrooms, 3 baths, and a private rooftop terrace. Grand primary bedroom with spa like ensuite with large soaking tub, walk-in closet, and stunning south views. Middle floor features a full 4 piece bathroom with two bedrooms, one with built-in desk and cabinetry, making it ideal for a home office. Main floor features kitchen with stainless steel appliances, breakfast bar, large space for living and dining areas, and great views from the Juliette balcony. Waterfront and trails at your doorstep. Surrounded by parks, close to TTC transit, minutes walk to grocery, shopping, and restaurants. **Underground parking and storage included** (id:50886)
Property Details
| MLS® Number | C12177639 |
| Property Type | Single Family |
| Community Name | Waterfront Communities C1 |
| Amenities Near By | Marina, Schools |
| Community Features | Pet Restrictions |
| Parking Space Total | 1 |
| View Type | View |
| Water Front Type | Waterfront |
Building
| Bathroom Total | 3 |
| Bedrooms Above Ground | 3 |
| Bedrooms Total | 3 |
| Age | 16 To 30 Years |
| Amenities | Visitor Parking, Storage - Locker |
| Appliances | Garage Door Opener Remote(s) |
| Cooling Type | Central Air Conditioning |
| Exterior Finish | Brick |
| Flooring Type | Hardwood |
| Half Bath Total | 1 |
| Heating Fuel | Natural Gas |
| Heating Type | Forced Air |
| Size Interior | 1,400 - 1,599 Ft2 |
| Type | Row / Townhouse |
Parking
| Underground | |
| Garage |
Land
| Acreage | No |
| Land Amenities | Marina, Schools |
Rooms
| Level | Type | Length | Width | Dimensions |
|---|---|---|---|---|
| Second Level | Bedroom 2 | 3.6 m | 2.6 m | 3.6 m x 2.6 m |
| Second Level | Bedroom 3 | 3.6 m | 2.67 m | 3.6 m x 2.67 m |
| Third Level | Primary Bedroom | 5.26 m | 3.81 m | 5.26 m x 3.81 m |
| Main Level | Dining Room | 5.28 m | 4.27 m | 5.28 m x 4.27 m |
| Main Level | Kitchen | 2.49 m | 2.13 m | 2.49 m x 2.13 m |
Contact Us
Contact us for more information
Tammy Lee
Salesperson
201 Consumers Rd., Ste. 205
Toronto, Ontario M2J 4G8
(416) 490-1177
(416) 490-1928
www.homelifenewworld.com/











































